Idées déco de façades de maisons de ville
Trier par :
Budget
Trier par:Populaires du jour
21 - 40 sur 163 photos
1 sur 3
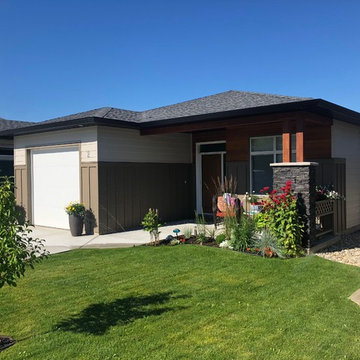
Idée de décoration pour une petite façade de maison de ville beige design de plain-pied avec un revêtement mixte, un toit à quatre pans et un toit en shingle.
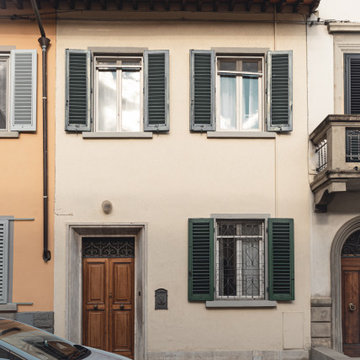
Committente: Studio Immobiliare GR Firenze. Ripresa fotografica: impiego obiettivo 24mm su pieno formato; macchina su treppiedi con allineamento ortogonale dell'inquadratura; impiego luce naturale esistente. Post-produzione: aggiustamenti base immagine; fusione manuale di livelli con differente esposizione per produrre un'immagine ad alto intervallo dinamico ma realistica; rimozione elementi di disturbo. Obiettivo commerciale: realizzazione fotografie di complemento ad annunci su siti web agenzia immobiliare; pubblicità su social network; pubblicità a stampa (principalmente volantini e pieghevoli).
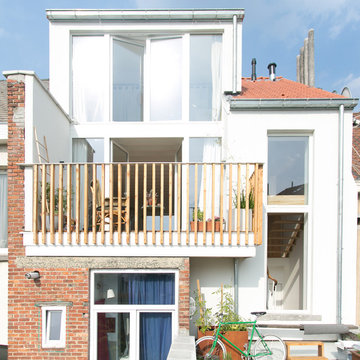
Louise Verdier
Cette image montre une petite façade de maison de ville blanche nordique en bois à deux étages et plus avec un toit à deux pans et un toit en tuile.
Cette image montre une petite façade de maison de ville blanche nordique en bois à deux étages et plus avec un toit à deux pans et un toit en tuile.
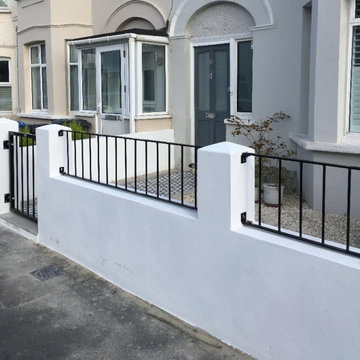
Our "Cheltenham" range. Metal garden gate and railings. Images taken by our customer after they had fitted the products. They were really pleased with the outcome.
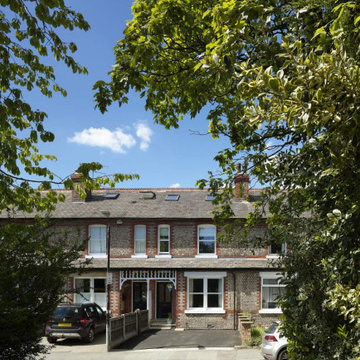
This three-bedroom mid-terrace Victorian cottage is typical of the building stock of this age in Timperley. Whilst functional the third bedroom on the first floor was too small and this family of four were sharing one bathroom. Calderpeel Architects understood that whilst one could add another bedroom to this house with a simple loft conversion this would not address the family’s needs and would undoubtedly create an imbalance between the amount of living and bed space.
A loft conversion has created a new double bedroom space with an ensuite shower room housed within a new rear dormer construction. The high ceilings on the first floor allowed us to drop the floor in the loft to create the extra head height in this space without detrimentally affecting the ceiling height in the new bedroom and shower room on the first floor. The ceiling in these rooms have coffers that take the ceiling back up to original heights against the external walls to maintain the existing window head heights.
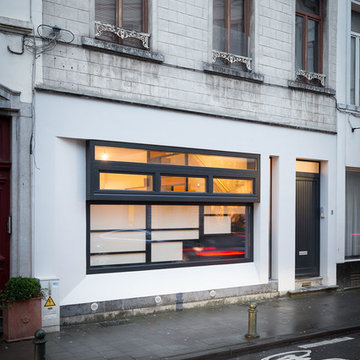
Utku Pekli
Cette photo montre une façade de maison de ville blanche tendance en stuc de taille moyenne et à deux étages et plus avec un toit à deux pans et un toit en tuile.
Cette photo montre une façade de maison de ville blanche tendance en stuc de taille moyenne et à deux étages et plus avec un toit à deux pans et un toit en tuile.
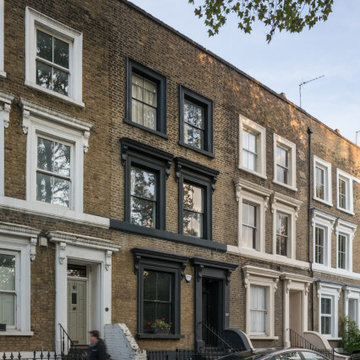
Evening view of the front facade looking onto the leafy surrounds of Victoria Park.
Aménagement d'une façade de maison de ville jaune moderne en brique de taille moyenne et à deux étages et plus.
Aménagement d'une façade de maison de ville jaune moderne en brique de taille moyenne et à deux étages et plus.
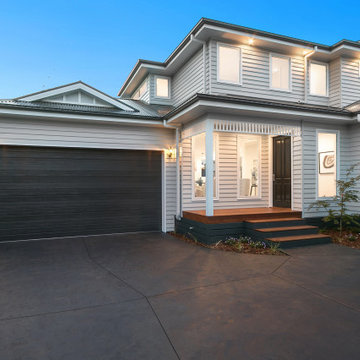
Here is a spec home that was done as a side project.
Cette image montre une façade de maison de ville grise victorienne en bois de taille moyenne et à un étage avec un toit à quatre pans et un toit en métal.
Cette image montre une façade de maison de ville grise victorienne en bois de taille moyenne et à un étage avec un toit à quatre pans et un toit en métal.
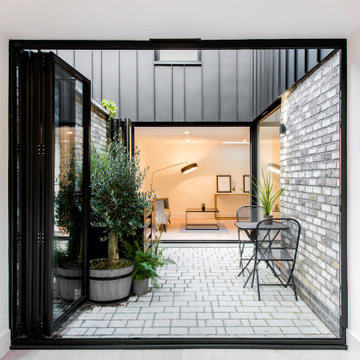
This backland development is currently under
construction and comprises five 3 bedroom courtyard
houses, four two bedroom flats and a commercial unit
fronting Heath Road.
Previously a garage site, the project had an
unsuccessful planning history before Thomas
Alexander crafted the approved scheme and was
considered an un-developable site by the vendor.
The proposal of courtyard houses with adaptive roof
forms minimised the massing at sensitive areas of the
backland site and created a predominantly inward
facing housetype to minimise overlooking and create
light, bright and tranquil living spaces.
The concept seeks to celebrate the prior industrial
use of the site. Formal brickwork creates a strong
relationship with the streetscape and a standing seam
cladding suggests a more industrial finish to pay
homage to the prior raw materiality of the backland
site.
The relationship between these two materials is ever
changing throughout the scheme. At the streetscape,
tall and slender brick piers ofer a strong stance and
appear to be controlling and holding back a metal
clad form which peers between the brickwork. They
are graceful in nature and appear to effortlessly
restrain the metal form.
Phase two of the project is due to be completed in
the first quarter of 2020 and will deliver 4 flats and a
commercial unit to the frontage at Heath Road.
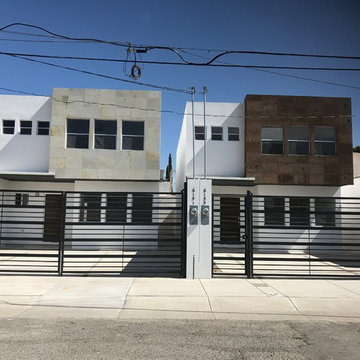
Cette image montre une petite façade de maison de ville blanche design à un étage avec un revêtement mixte et un toit plat.
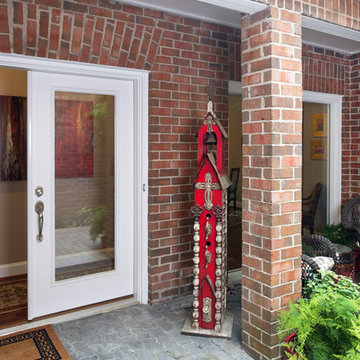
Architect: Morningside Architects, LLP
Photographer: DM Photography
Contractor: Lucas Craftsmanship
Structural Engineer: Insight Structures
Inspiration pour une petite façade de maison de ville rouge traditionnelle en brique de plain-pied avec un toit à deux pans et un toit en shingle.
Inspiration pour une petite façade de maison de ville rouge traditionnelle en brique de plain-pied avec un toit à deux pans et un toit en shingle.
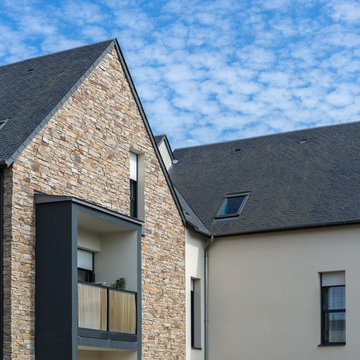
La pierre naturelle gagne en splendeur au fil des années. C’est pour cette raison que cette famille de Rothéneuf a décidé d’installer STONEPANEL® sur la façade de sa maison, à Saint-Malo. Pour cette maison d’Ille-et-Villaine, typiquement contemporaine, les architectes ont choisi les panneaux en pierre naturelle STONEPANEL® Sylvestre, certifiés pour l’extérieur, tout en considerant les volontés esthétiques des clients. Formés par des blocs de pierre granit claire et homogène, les panneaux STONEPANEL® Sylvestre couvrent les murs extérieurs de la maison avec une finition rustique très élégante
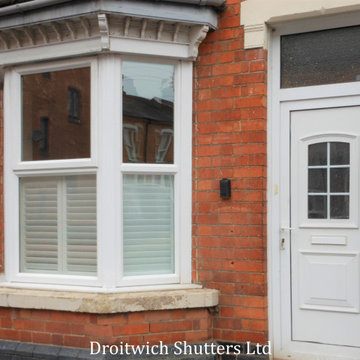
A collection of shutters we have installed, viewed from the exterior. These shutters are comprised of cafe shutters, full height shutters, bay window shutters, bespoke (unusual shape) shutters, bi-fold door shutters, and many different colours and finishes.
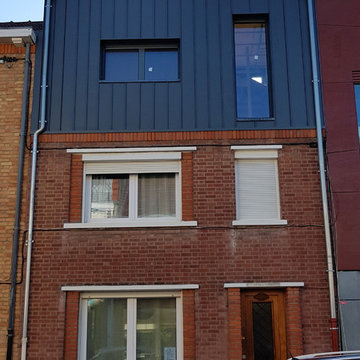
Aménagement d'une façade de maison de ville métallique et grise contemporaine de taille moyenne et à deux étages et plus avec un toit à deux pans et un toit en métal.
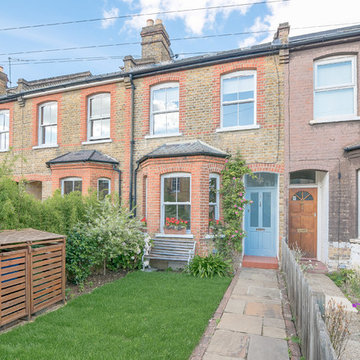
Exemple d'une petite façade de maison de ville marron en brique à deux étages et plus avec un toit à deux pans et un toit en tuile.
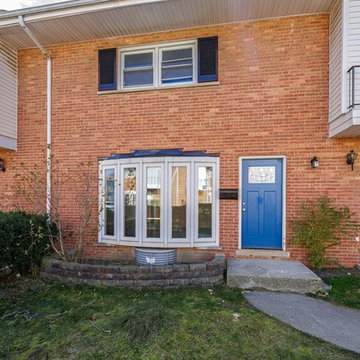
We painted the trim and the front door
Cette image montre une petite façade de maison de ville design à un étage.
Cette image montre une petite façade de maison de ville design à un étage.
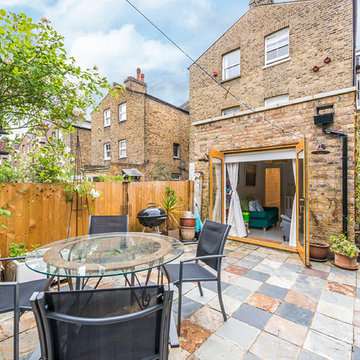
Réalisation d'une petite façade de maison de ville jaune design en brique de plain-pied avec un toit plat et un toit mixte.
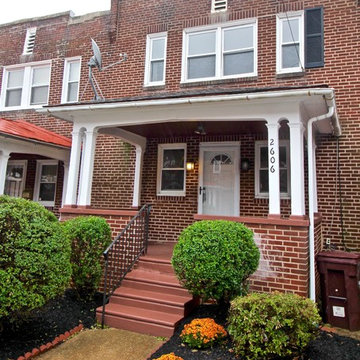
Réalisation d'une petite façade de maison de ville rouge en brique à un étage avec un toit plat et un toit mixte.
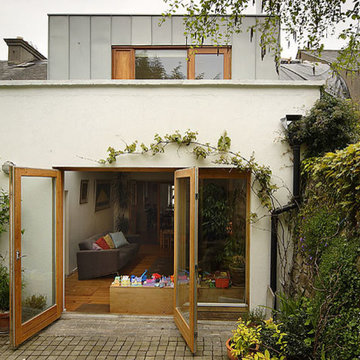
Richie Hatch
Idée de décoration pour une façade de maison de ville métallique et blanche design à un étage avec un toit plat et un toit en métal.
Idée de décoration pour une façade de maison de ville métallique et blanche design à un étage avec un toit plat et un toit en métal.
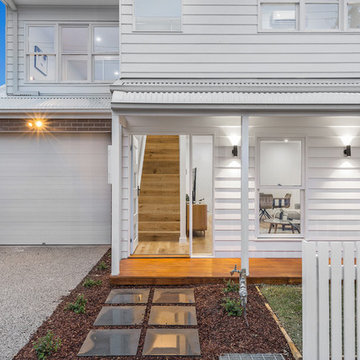
Sam Martin - 4 Walls Media
Idées déco pour une petite façade de maison de ville blanche contemporaine en bois à un étage avec un toit à deux pans et un toit en métal.
Idées déco pour une petite façade de maison de ville blanche contemporaine en bois à un étage avec un toit à deux pans et un toit en métal.
Idées déco de façades de maisons de ville
2