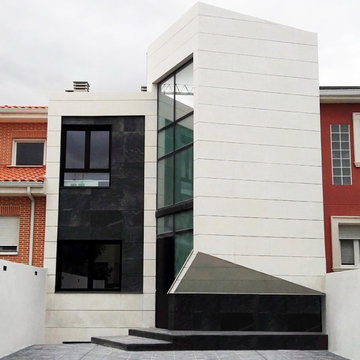Idées déco de façades de maisons mitoyennes blanches
Trier par :
Budget
Trier par:Populaires du jour
1 - 20 sur 151 photos
1 sur 3

Modern twist on the classic A-frame profile. This multi-story Duplex has a striking façade that juxtaposes large windows against organic and industrial materials. Built by Mast & Co Design/Build features distinguished asymmetrical architectural forms which accentuate the contemporary design that flows seamlessly from the exterior to the interior.
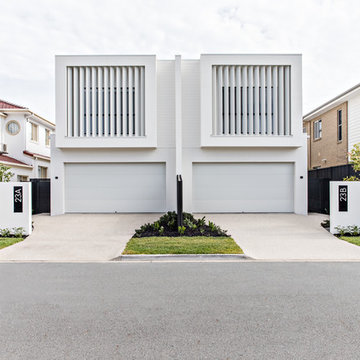
Aménagement d'une façade de maison mitoyenne blanche contemporaine à un étage avec un toit plat.
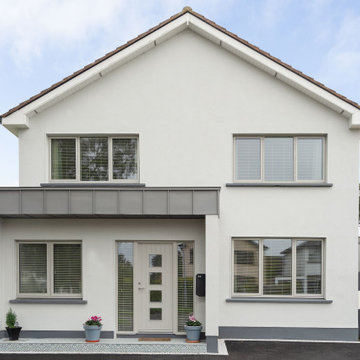
Casement windows & timber entrance door with a silky grey(RAL 7044) exterior finish on a semi-detached home.
Réalisation d'une façade de maison mitoyenne grise minimaliste en bois de taille moyenne et de plain-pied avec un toit à deux pans.
Réalisation d'une façade de maison mitoyenne grise minimaliste en bois de taille moyenne et de plain-pied avec un toit à deux pans.
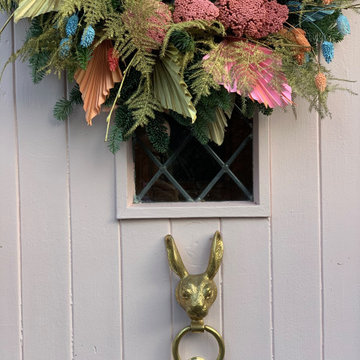
Painted the front door, update the ironmongery and dressed the front door for Christmas
Cette image montre une façade de maison mitoyenne blanche de taille moyenne.
Cette image montre une façade de maison mitoyenne blanche de taille moyenne.
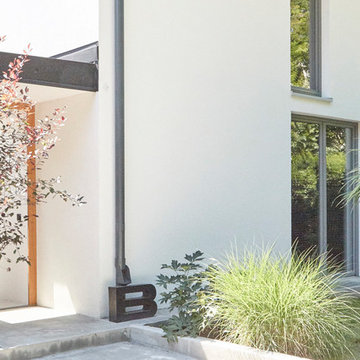
Diese DHH aus den 80er Jahren wurde von uns komplett kernsaniert. An einer wunderschönen Stelle , direkt in den Isarauen gelegen, aber völlig runtergekommen, mit dunklem Holz vertäfelt, kleine braue Holzfenster, dunkel, verschachtelt, unfreundlich. Heute würde man wahrscheinlich denken, das ehemalige Haus wurde abgerissen und hier neu gebaut. Aber im Sinne der Nachhaltigkeit und um Kosten zu sparen hat man sich für diesen Weg entschieden und bestimmt auch nicht bereut! Das ist es, was uns Designern von aprtmnt Spass macht, aus Altem Neues zu schaffen, mit einer neuen Vision, einer neuen Persönlichkeit und einem zeitgemässen Charakter. Individuell und besonders!
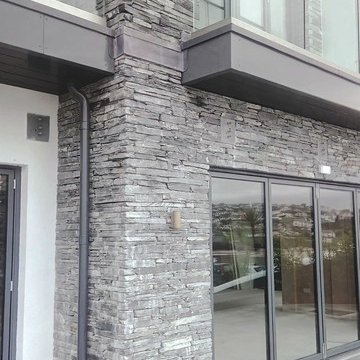
Atlantic House in New Polzeath, using our popular Grey Slate Walling, Mid Grey Granite and Bullnosed Granite Steps, to lend that lovely finishing touch which we know so well of houses in this area. A large thank you to Clark Frost Construction for using our products.

Brick to be painted in white. But before this will happen - full pressure wash, antifungal treatment, another pressure wash that shows the paint is loose and require stripping... and after all of those preparation and hard work 2 solid coat of pliolite paint to make this last. What a painting transformation.
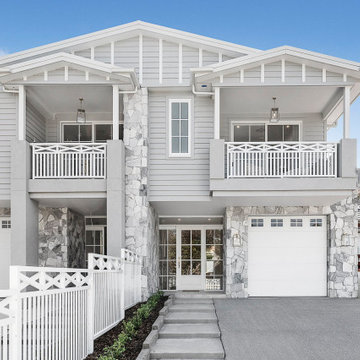
Exterior Hampton with grey and white stone and white metal Hampton fencing
Cette photo montre une façade de maison mitoyenne grise en pierre.
Cette photo montre une façade de maison mitoyenne grise en pierre.
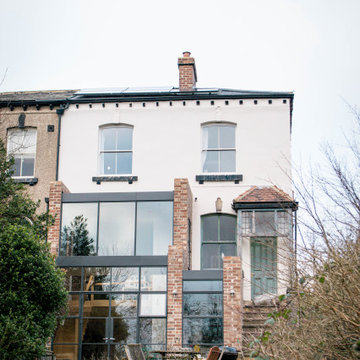
Two storey rear extension to a Victorian property that sits on a site with a large level change. The extension has a large double height space that connects the entrance and lounge areas to the Kitchen/Dining/Living and garden below. The space is filled with natural light due to the large expanses of crittall glazing, also allowing for amazing views over the landscape that falls away. Extension and house remodel by Butterfield Architecture Ltd.

Foto: Katja Velmans
Cette image montre une façade de maison mitoyenne blanche design en stuc de taille moyenne et à un étage avec un toit à deux pans, un toit en tuile et un toit noir.
Cette image montre une façade de maison mitoyenne blanche design en stuc de taille moyenne et à un étage avec un toit à deux pans, un toit en tuile et un toit noir.
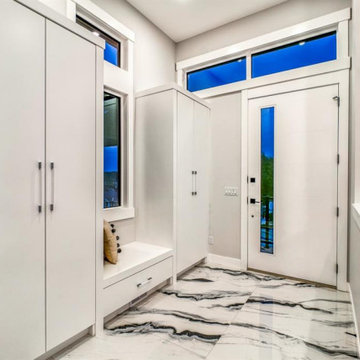
Modern, semi-detached, single family home in Northwest Calgary. The left unit is a three storey home and the right unit is a two storey home.
Inspiration pour une grande façade de maison mitoyenne grise minimaliste en stuc avec un toit plat.
Inspiration pour une grande façade de maison mitoyenne grise minimaliste en stuc avec un toit plat.
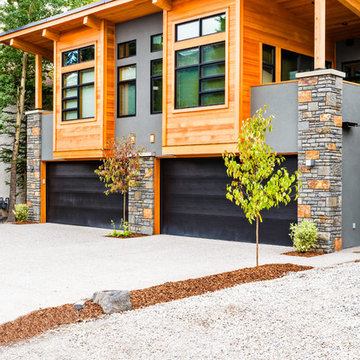
Andrew Lipsett
Cette photo montre une grande façade de maison mitoyenne montagne.
Cette photo montre une grande façade de maison mitoyenne montagne.
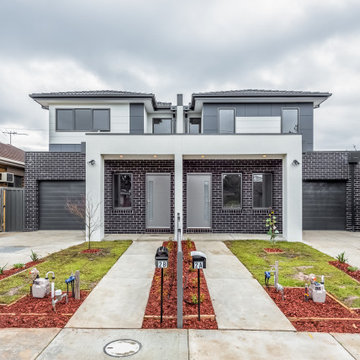
Aménagement d'une façade de maison mitoyenne grise contemporaine en brique à un étage avec un toit à quatre pans et un toit gris.
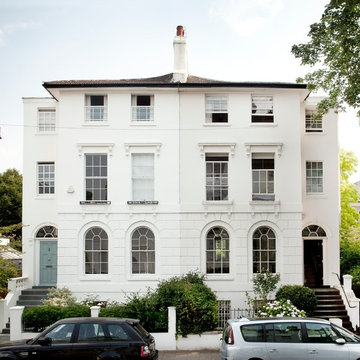
Rei Moon
Cette image montre une façade de maison mitoyenne blanche traditionnelle à deux étages et plus.
Cette image montre une façade de maison mitoyenne blanche traditionnelle à deux étages et plus.
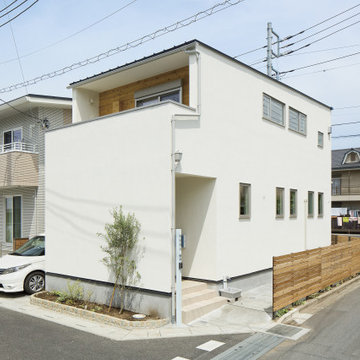
ナチュラルシンプルな外観。
リズムよく窓が並びます。
Réalisation d'une façade de maison mitoyenne blanche minimaliste de taille moyenne et à un étage avec un revêtement mixte, un toit plat et un toit en métal.
Réalisation d'une façade de maison mitoyenne blanche minimaliste de taille moyenne et à un étage avec un revêtement mixte, un toit plat et un toit en métal.
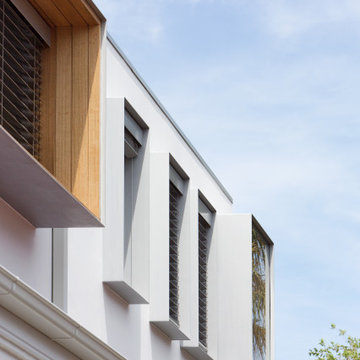
Inspiration pour une façade de maison mitoyenne blanche traditionnelle avec un toit en shingle.
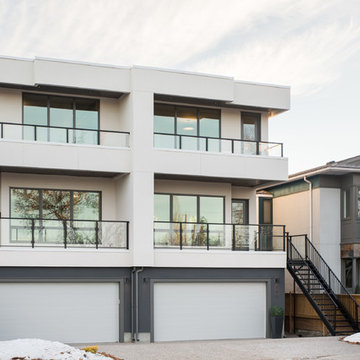
Photo: Joel Klassen at Klassen Photography
Exemple d'une grande façade de maison mitoyenne grise moderne en stuc à deux étages et plus.
Exemple d'une grande façade de maison mitoyenne grise moderne en stuc à deux étages et plus.
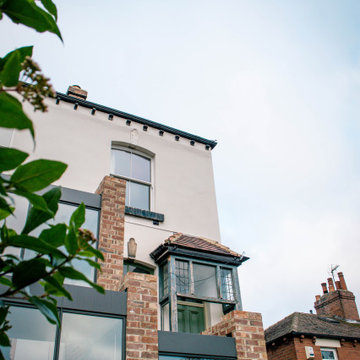
Two storey rear extension to a Victorian property that sits on a site with a large level change. The extension has a large double height space that connects the entrance and lounge areas to the Kitchen/Dining/Living and garden below. The space is filled with natural light due to the large expanses of crittall glazing, also allowing for amazing views over the landscape that falls away. Extension and house remodel by Butterfield Architecture Ltd.
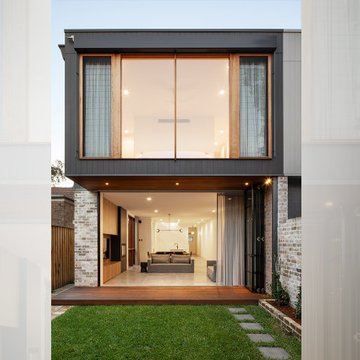
Photo Credit: Jem Cresswell
Inspiration pour une façade de maison mitoyenne noire design en panneau de béton fibré de taille moyenne et à un étage avec un toit plat et un toit en métal.
Inspiration pour une façade de maison mitoyenne noire design en panneau de béton fibré de taille moyenne et à un étage avec un toit plat et un toit en métal.
Idées déco de façades de maisons mitoyennes blanches
1
