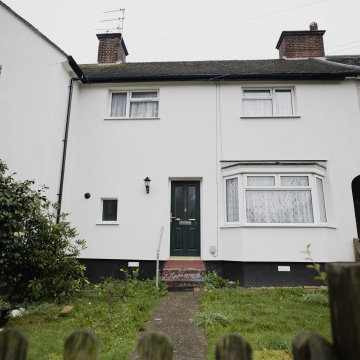Idées déco de façades de maisons mitoyennes blanches
Trier par :
Budget
Trier par:Populaires du jour
101 - 120 sur 151 photos
1 sur 3
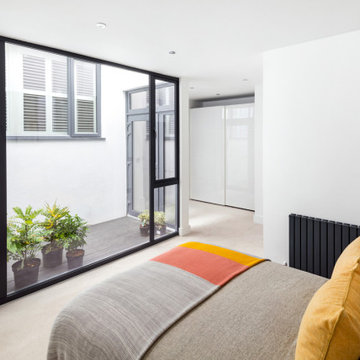
Our client purchased a group of derelict workshops in a cul-de-sac in Kennington. The site was purchased with planning permission to create 6 residential townhouses overlooking a communal courtyard. Granit was appointed to discharge a number of planning conditions and to prepare a builder’s works package for the contractor.
In addition to this, Granit was able to add value to the development by reconfiguring the scheme under non-material amendment. The basements were extended beneath the entire courtyard increasing the overall GIA by over 50sqm.
This required the clever integration of a water attenuation system within courtyard to accommodate 12 cubic metres of rainwater. The surface treatment of both the elevations and courtyard were also addressed and decorative brickwork introduced to unify and improve the overall aesthetics of the scheme as a whole. Internally, the units themselves were also re-configured. This allowed for the creation of large vaulted open plan living/dining area on the 1st floor.
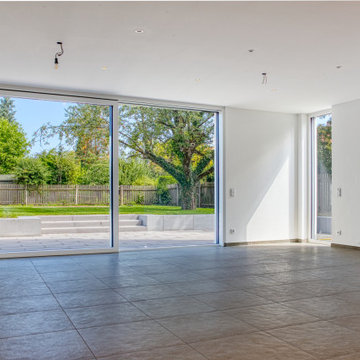
Verkauf einer Neubau-Doppelhaushälfte in München-Bogenhausen.
Inspiration pour une façade de maison mitoyenne blanche design à deux étages et plus avec un toit en métal.
Inspiration pour une façade de maison mitoyenne blanche design à deux étages et plus avec un toit en métal.
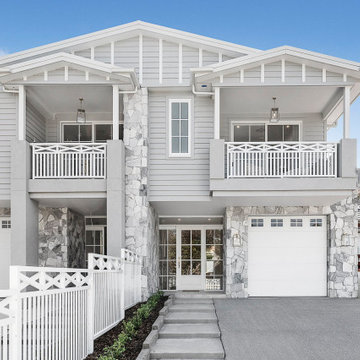
Exterior Hampton with grey and white stone and white metal Hampton fencing
Cette photo montre une façade de maison mitoyenne grise en pierre.
Cette photo montre une façade de maison mitoyenne grise en pierre.
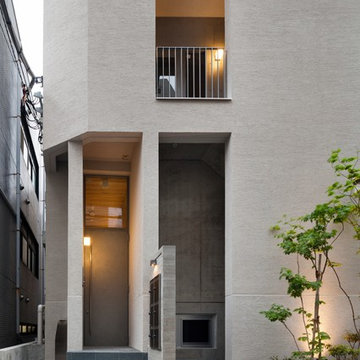
Photo by 吉田誠
Cette photo montre une façade de maison mitoyenne beige en béton à deux étages et plus avec un toit plat.
Cette photo montre une façade de maison mitoyenne beige en béton à deux étages et plus avec un toit plat.
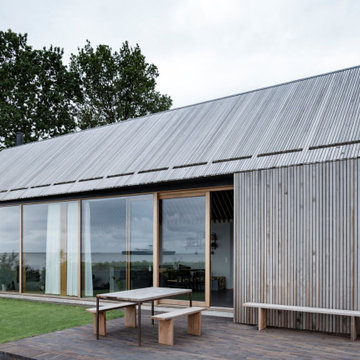
Exemple d'une façade de maison mitoyenne marron chic en bois et bardage à clin de taille moyenne et de plain-pied avec un toit à deux pans et un toit marron.
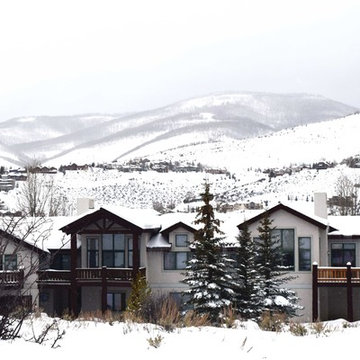
A duplex that, while connected, allows each unit a higher degree of privacy. Each unit has its own address and garage.
Réalisation d'une grande façade de maison mitoyenne grise tradition à un étage avec un revêtement mixte, un toit à deux pans et un toit en shingle.
Réalisation d'une grande façade de maison mitoyenne grise tradition à un étage avec un revêtement mixte, un toit à deux pans et un toit en shingle.
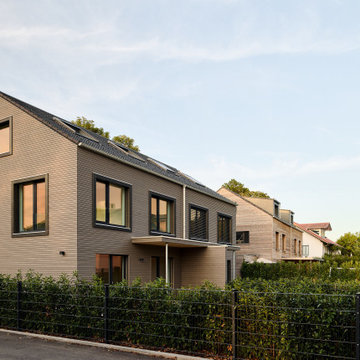
Für die beiden Doppelhäuser versuchten wir die Standard-Optik eines Doppelhauses mittels gestalterischen Elementen zu brechen.
Für das westliche Doppelhaus in dunkler Vorvergrauungslasur wählten wir für die Fenster in den oberen Geschossen eine eigene Einrahmung als Passepartout, da die Fenster mit Blick nach Westen auf die freien Felder konzeptionell von Innen wie ein Bilderrahmen wirken.
Speziell auf der Eingangsseite verbindet ein Passepartout als große Geste die Fenster im EG mit den Fenstern im OG.
Für das östliche Doppelhaus wünschten sich die Bauherren, die natürliche Haptik der Holzfassade zu bewahren. Somit wird sich diese im Laufe der nächsten Jahre an die graue Fassade des westlichen Hauses anpassen, ehe sie schließlich komplett silbergrau wird.
Prägendes Entwurfskonzept für den östlichen Baukörper waren die überdachten Sitzbereiche seitliche der jeweiligen Wohnbereiche. Diese ergeben mit den Garagen eine zusammenhängende, eingeschossige Struktur, die die beiden Doppelhaushälften miteinander verbindet und vor allem von der Eingangsseite her zusammenfügt.
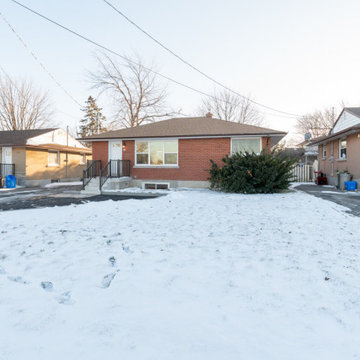
Réalisation d'une façade de maison mitoyenne marron minimaliste en brique de taille moyenne et de plain-pied avec un toit à deux pans, un toit en shingle et un toit marron.
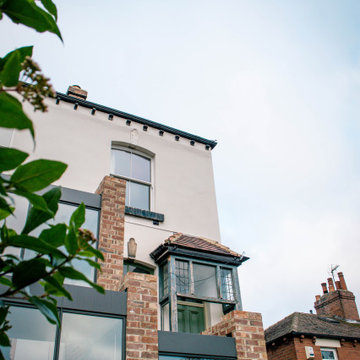
Two storey rear extension to a Victorian property that sits on a site with a large level change. The extension has a large double height space that connects the entrance and lounge areas to the Kitchen/Dining/Living and garden below. The space is filled with natural light due to the large expanses of crittall glazing, also allowing for amazing views over the landscape that falls away. Extension and house remodel by Butterfield Architecture Ltd.
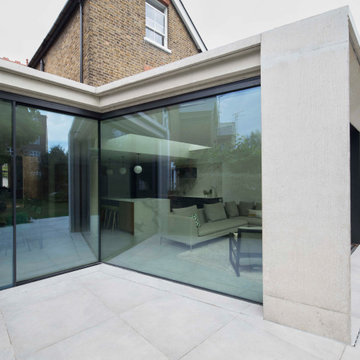
The angled treatment of the rear façade provides for a generous terrace for alfresco dining and reflects the courtyard design. Internally the angled and stepped glazed panels provide panoramic views to the garden and beyond.
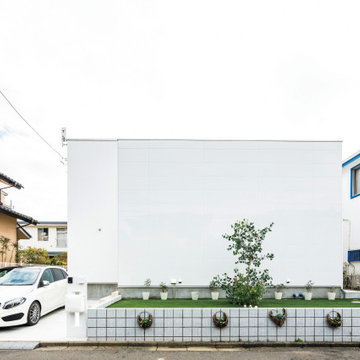
「街中の美術館をイメージしました」という外観は、シンプルモダンで洗練されたフラットルーフ。玄関の袖壁を高く立ち上げて大きな目隠しに。素材に光沢のあるミライアを使い、面を美しく見せています。前庭の緑とのコントラストが落ち着いた街並みに、美しく際立ちます。
Idées déco pour une façade de maison mitoyenne blanche moderne de taille moyenne et à un étage avec un revêtement mixte, un toit plat et un toit en métal.
Idées déco pour une façade de maison mitoyenne blanche moderne de taille moyenne et à un étage avec un revêtement mixte, un toit plat et un toit en métal.
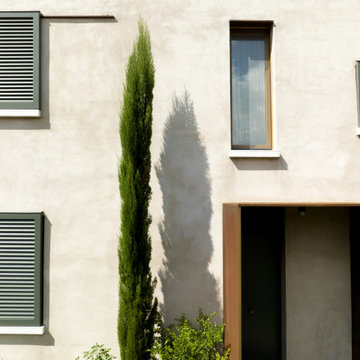
La riorganizzazione vuole rispondere alle effettive necessità abitative dei proprietari, due sorelle e i rispettivi nuclei familiari, con l’obiettivo di armonizzare l’intervento con il proprio contesto storicizzato nell’ottica delle esigenze di vita e fruizione del vivere contemporaneo.
I fronti “pubblici” dell’edificio, quelli cioè visibili dalla strada, creano una relazione architettonico-tipologica con gli immobili dell’intorno, rispondendo pienamente sia alle esigenze contestualità urbana che alle esigenze funzionali e di privacy dei residenti.
A prima vista la casa appare introversa, quasi ascetica, il design sobrio della facciata e l'uso semplice dei materiali creano quell'effetto. Ma il fronte dell’edificio che si affaccia sul giardino retrostante, non visibile dalla strada, in realtà si apre completamente sulla campagna retrostante, la “vigna” e l’oliveto, e diventa lo spazio privato di relazione, uno spazio estroverso che attraverso le ampie vetrate si fonde con il paesaggio rendendo il confine tra interno ed esterno effimero.
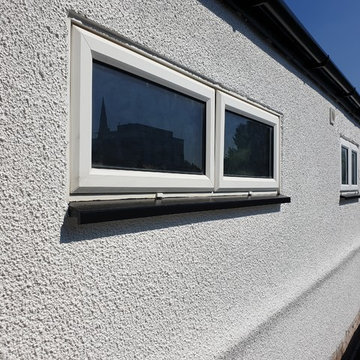
Full cottage house external painting project. I required solid was and antifungal - I discover that all of the back walls were loose and required stripping - 11h of a pressure wash. When all was drying all woodwork was repair, epoxy resin installed. Clean pebble dash was stabilized in 2 top coats and leave to dry while top coat soft gloss was sprayed to the woodwork. All white exterior was spray in 2 solid top coats and all sain from some was fully treated.
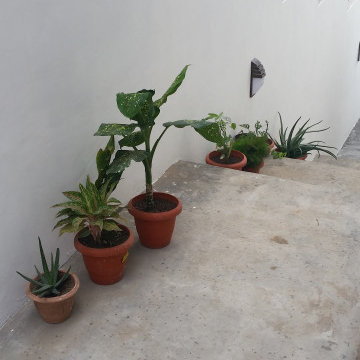
Idée de décoration pour une façade de maison mitoyenne blanche design à niveaux décalés avec un toit noir.
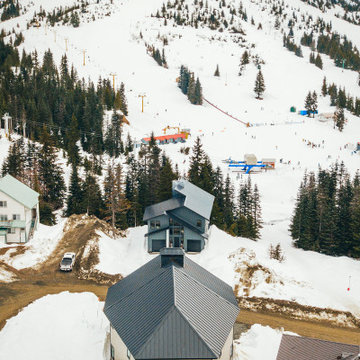
Photo by Brice Ferre
Exemple d'une très grande façade de maison mitoyenne moderne à un étage.
Exemple d'une très grande façade de maison mitoyenne moderne à un étage.
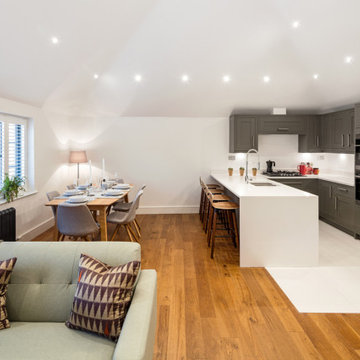
Our client purchased a group of derelict workshops in a cul-de-sac in Kennington. The site was purchased with planning permission to create 6 residential townhouses overlooking a communal courtyard. Granit was appointed to discharge a number of planning conditions and to prepare a builder’s works package for the contractor.
In addition to this, Granit was able to add value to the development by reconfiguring the scheme under non-material amendment. The basements were extended beneath the entire courtyard increasing the overall GIA by over 50sqm.
This required the clever integration of a water attenuation system within courtyard to accommodate 12 cubic metres of rainwater. The surface treatment of both the elevations and courtyard were also addressed and decorative brickwork introduced to unify and improve the overall aesthetics of the scheme as a whole. Internally, the units themselves were also re-configured. This allowed for the creation of large vaulted open plan living/dining area on the 1st floor.
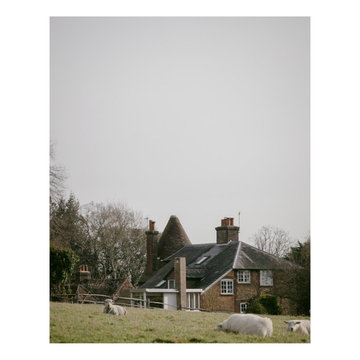
Construction view of the new extension from the landscape, showing our practices mentality towards making architecture that is fitting with its place and the already existing language of chimneys and windows and pitched roofs.
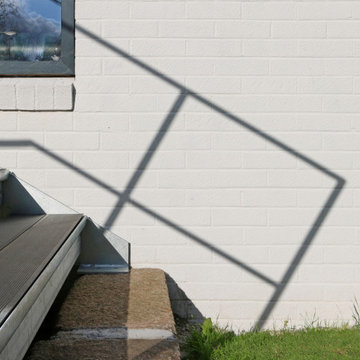
Contemporary brick and zinc clad garden room extension to a Grade II listed Georgian townhouse in the Millfields Conservation area of Plymouth.
Exemple d'une façade de maison mitoyenne rétro en brique de taille moyenne et à trois étages et plus avec un toit en métal.
Exemple d'une façade de maison mitoyenne rétro en brique de taille moyenne et à trois étages et plus avec un toit en métal.
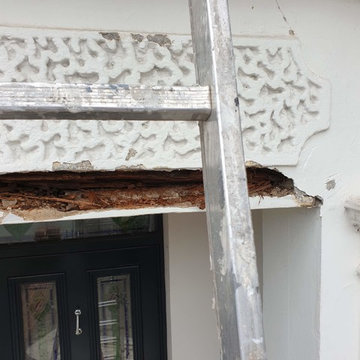
Exterior at they best - full apex woodwork strip, epoxy resin installation. Masonry repair and reinforcement. Self-cleaning masonry paint and superior exterior woodwork paint system... Also dust-free and hard work preparation
Idées déco de façades de maisons mitoyennes blanches
6
