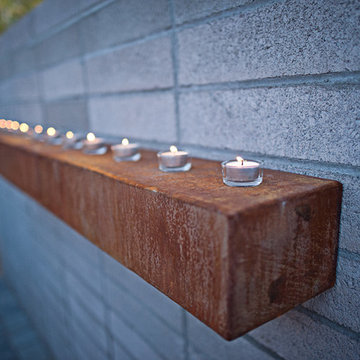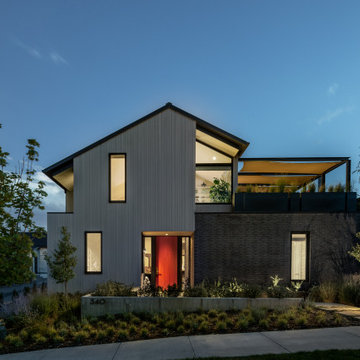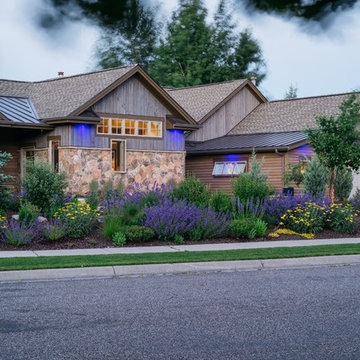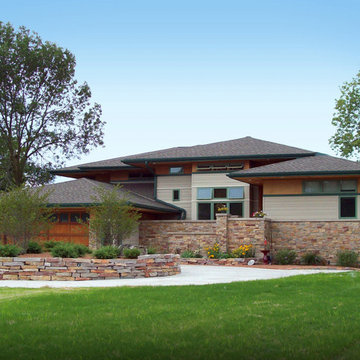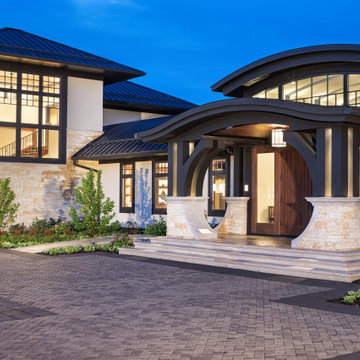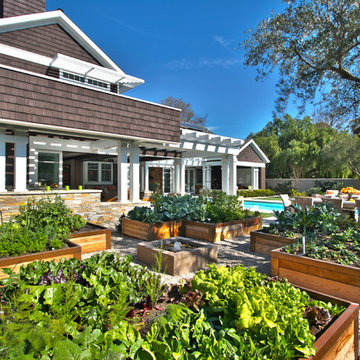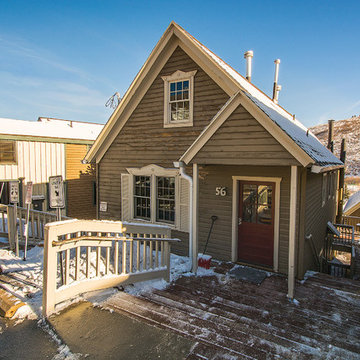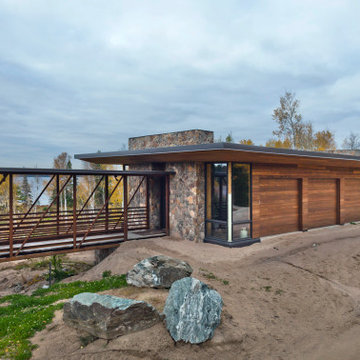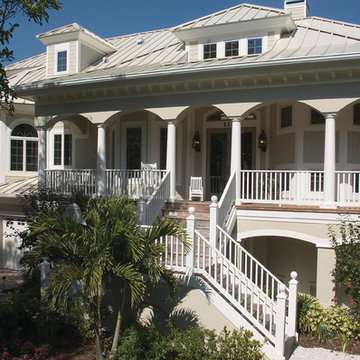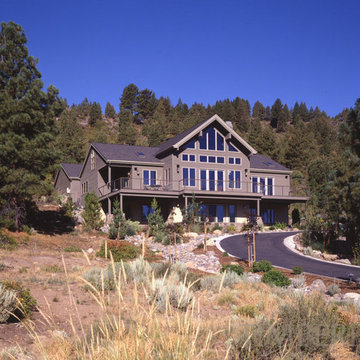Idées déco de façades de maisons éclectiques bleues
Trier par :
Budget
Trier par:Populaires du jour
141 - 160 sur 2 457 photos
1 sur 3
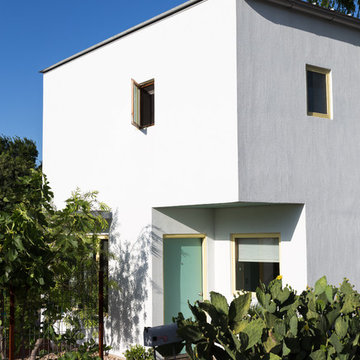
Small home in Austin, Texas
yellow windows
Leonid Furmansky Photography
Inspiration pour une petite façade de maison blanche bohème en stuc à un étage avec un toit plat et un toit en métal.
Inspiration pour une petite façade de maison blanche bohème en stuc à un étage avec un toit plat et un toit en métal.
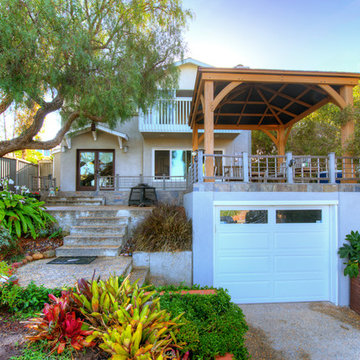
The rear view of the project showcases the natural blend between the first and second story addition, taking into consideration the scale and connectivity of its immediate surroundings.
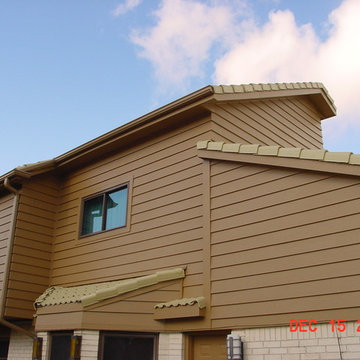
The new James Hardie Artisan siding installed on a home in Missouri City, TX. The complete photo album of before and after pictures can be seen on our Facebook album page, titled "Hardie Artisan Installation"
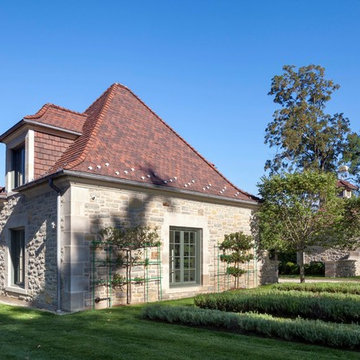
A detached garage and generator building flank the driveway and hint at the architecture of the house echoing simple symmetrical geometries, classically proportioned and unencumbered by ornamental embellishments. Woodruff Brown Photography
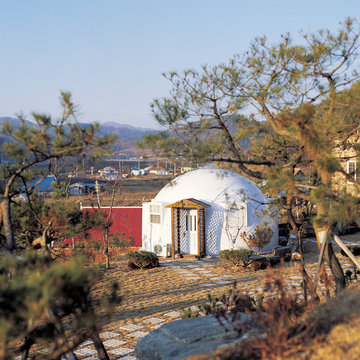
Product name: Prefabricated house
Model no.: 6m dome
Place of Origin: South Korea
Main features:
1) Easy to assemble: It takes under 4 hours by 2~3 people
2) Portable: Light weight (Packed easily and shipped wherever)
3) Weather tested: Proven in tropics, in arctic climates and have withstood hurricane force winds.
3) Durable, Rustproof, Rainproof
4) Energy Efficiency: Save up to 60% in heating or cooling costs
5) Low cost
Usage:
1) Disaster shelter
2) Tourist rentals
3) Military applications
4) Remote field camps
5) Spa or equipment covers
6) Storage sheds
7) Camp
Specification:
1) Height : 3.7m
2) Area and Weight : 29.2m² , 544.3kg
3) Material: Fiberglass
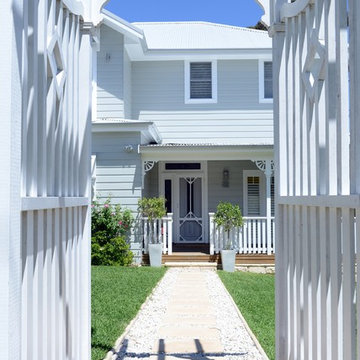
Anyone would fall in LOVE with this very ‘Hamptons-esque’ home, remodelled by Smith & Sons. The perfect location for Christmas lunch, this home has all the warm cheer and charm of trifle and Baileys.
Spacious, gracious and packed with modern amenities, this elegant abode is pure craftsmanship – every detail perfectly complementing the next. An immaculate representation of the client’s taste and lifestyle, this home’s design is ageless and classic; a fusion of sophisticated city-style amenities and blissed-out beach country.
Utilising a neutral palette while including luxurious textures and high-end fixtures and fittings, truly makes this home an interior design dream. While the bathrooms feature a coast-contemporary feel, the bedrooms and entryway boast something a little more European in décor and design. This neat blend of styles gives this family home that true ‘Hampton’s living’ feel with eclectic, yet light and airy spaces.
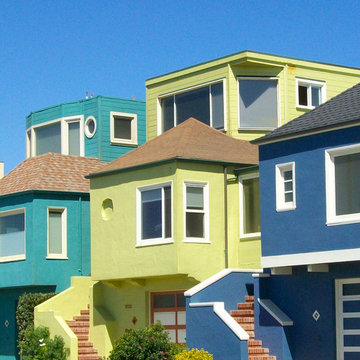
Aménagement d'une façade de maison multicolore éclectique en stuc de taille moyenne et à deux étages et plus avec un toit à quatre pans.
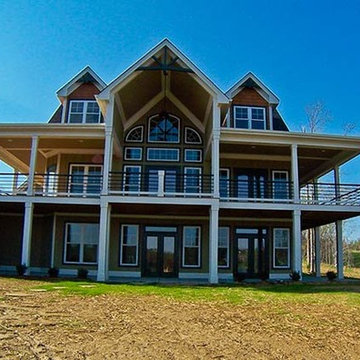
The rear of one of our Banner Elk House Plans
Designed by Max Fulbright Designs
Cette photo montre une façade de maison éclectique.
Cette photo montre une façade de maison éclectique.
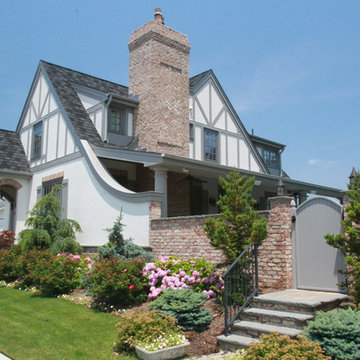
QMA Architects & Planners
Todd Miller, Architect
Réalisation d'une grande façade de maison blanche bohème en stuc à un étage avec un toit à deux pans.
Réalisation d'une grande façade de maison blanche bohème en stuc à un étage avec un toit à deux pans.
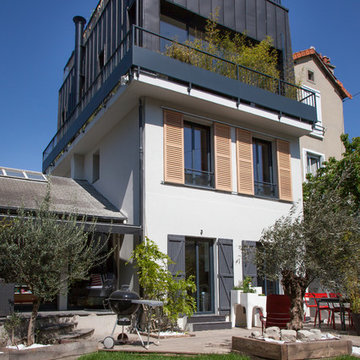
la terrasse, désormais accessible, a été aménagée afin d’offrir un potager à la famille.
@MyHomeDesign
Exemple d'une façade de maison blanche éclectique à deux étages et plus avec un revêtement mixte et un toit plat.
Exemple d'une façade de maison blanche éclectique à deux étages et plus avec un revêtement mixte et un toit plat.
Idées déco de façades de maisons éclectiques bleues
8
