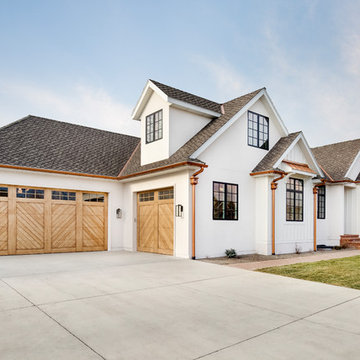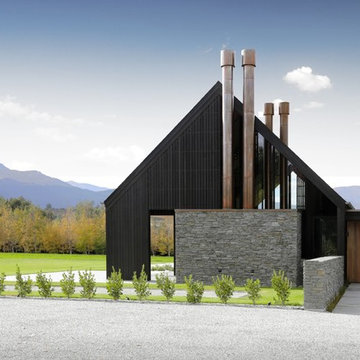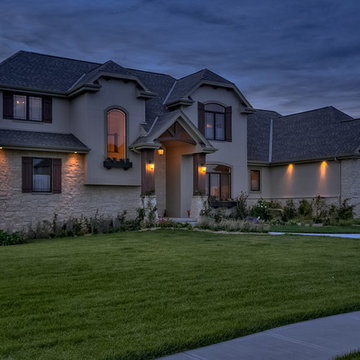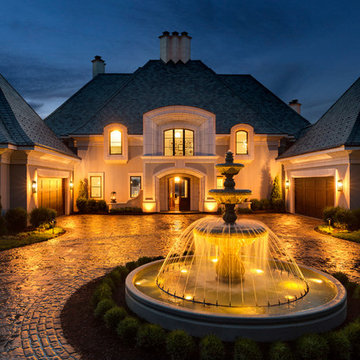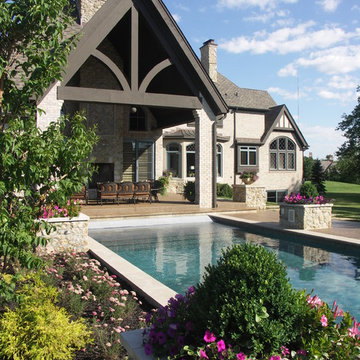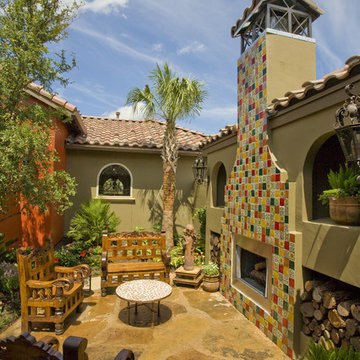Idées déco de façades de maisons éclectiques bleues
Trier par :
Budget
Trier par:Populaires du jour
81 - 100 sur 2 464 photos
1 sur 3
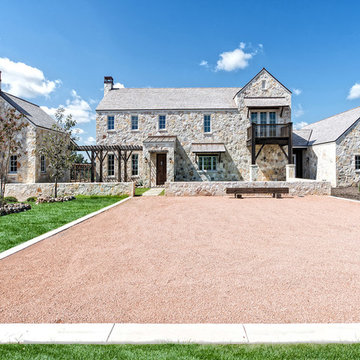
Exterior of Boot Ranch. Photo: Ric J Photography
Idées déco pour une grande façade de maison éclectique en pierre à un étage.
Idées déco pour une grande façade de maison éclectique en pierre à un étage.

Another view of the home from the corner of the lot. The main entry stair is prominent which will help guide people to the front door.
Exemple d'une grande façade de maison bleue éclectique en bardeaux à trois étages et plus avec un revêtement en vinyle, un toit à quatre pans, un toit mixte et un toit noir.
Exemple d'une grande façade de maison bleue éclectique en bardeaux à trois étages et plus avec un revêtement en vinyle, un toit à quatre pans, un toit mixte et un toit noir.
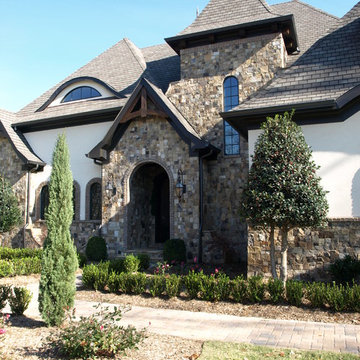
Cette image montre une très grande façade de maison marron bohème en pierre à deux étages et plus.
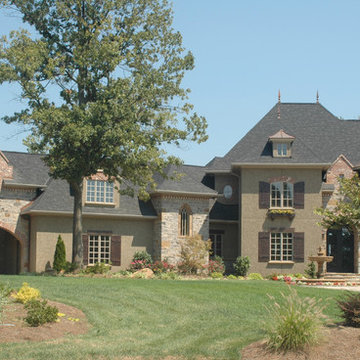
The porte cochere in this incredible home plan underlines the fact that this is no ordinary home. The French Country, French Provincial home is loaded with popular features. You’ll love the two-story foyer, the vaulted gathering room, and gourmet kitchen with adjacent formal dining space. The master suite features his and her’s walk-in closets and a master bath with a walk-in shower. A radius stair tower leads upstairs, where you’ll find three suites, a game room with wet bar, and a movie theater. Parking is a breeze, thanks to two separate garages, one for a single-car, the other with 2-car dimensions. An optional basement is also available with this plan.
Front Exterior
First Floor Heated: 2,872
Master Suite: Down
Second Floor Heated: 2,215
Baths: 4.5
Third Floor Heated:
Main Floor Ceiling: 10′
Total Heated Area: 5,087
Specialty Rooms: Game Room/Theater
Garages: Three
Bedrooms: Four
Footprint: 131′-0″ x 84′-8″
www.edgplancollection.com
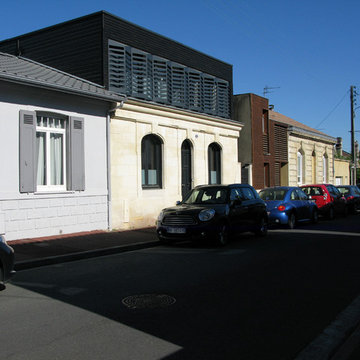
Aménagement d'une façade de maison éclectique en bois de taille moyenne et à un étage avec un toit plat.
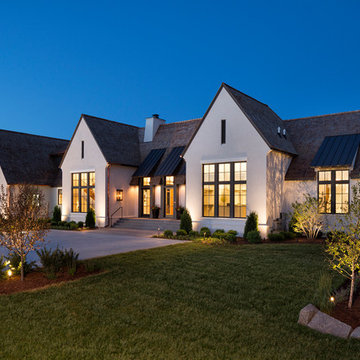
Landmark Photography
Inspiration pour une façade de maison bohème.
Inspiration pour une façade de maison bohème.
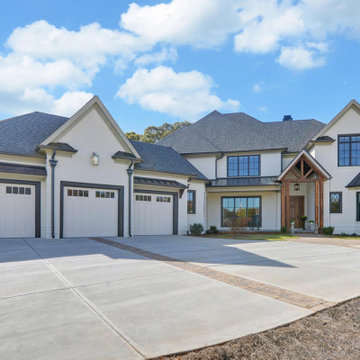
Gorgeous custom 2-story white-brick home with 3-car drive-through garage and curricular front driveway. The home features a rustic exposed beam front entrance. Inside, it is built with hardwood floors throughout along with wood paneled ceilings in the foyer and hallways. Other rooms feature exposed beam ceilings and the great room exhibits a wonderful vaulted wood ceiling with exposed beams and floor to ceiling natural lighting. The interior of the home has exposed brick walls in the living, kitchen and eating areas. The kitchen features a large island for both food prep and an eating area with bar stools. The abundant white kitchen cabinetry is accompanied by stainless steel appliances and ample countertop space. To reach the upstairs, there is a modern open staircase which is accented with windows on each landing. The master bedroom features a large wood inlaid trey ceiling and sliding barn doors to the master bath. The master bath includes large his and her vanities as well as a separate tub and step less walk-in shower. The upstairs incorporates a curved open-rail view of the expansive great room below. The home also has a weight room/gym area. The outdoor living spaces include an outdoor brick fireplace accompanied by complete outdoor stainless steel appliances kitchen for great entertaining. The backyard includes a spacious rustic covered pavilion and a separate brick finished fire pit. The landscape includes a fully sodded yard and flowering trees.
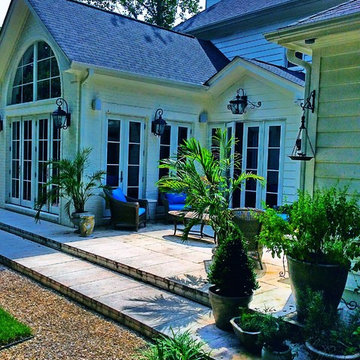
Mike Young Custom Homes suggested his clients consult with designer Leo Dowell. Leo brought a lot more to the table than just the interior details and finishes. Leo designed the stone terrace, specified window and door sizes and supplied the lanterns. Leo even designed a potting shed and garden gate to extend the property. LeoDowelIinteriors.com. Interior and exterior designs.
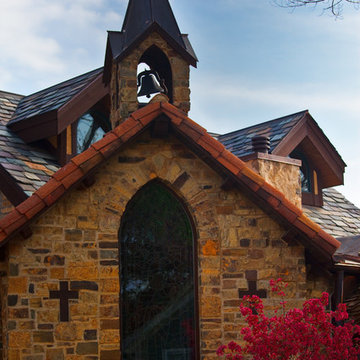
Michael Mowbray, Beautiful Portraits by Michael
Aménagement d'une façade de maison éclectique.
Aménagement d'une façade de maison éclectique.
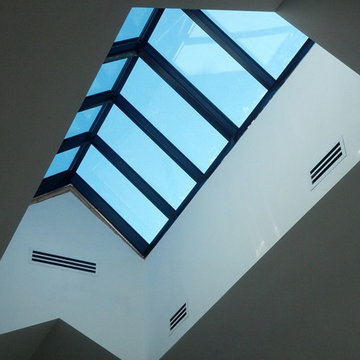
Forget the generic skylights available from the big box retailers - any skylight in your home will naturally draw the eye, so make it special.
This is a motorized retractable ridge skylight. An even more accurate name is a saddle ridge, since it sits on the roof's ridgeline, like a saddle.
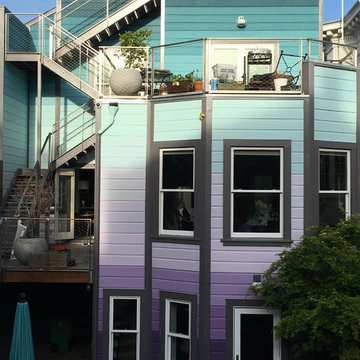
Home located in the heart of the Mission, San Francisco. Client wanted something colorful and not typical of paint colors you'd find on this style of home.

Every detail of this European villa-style home exudes a uniquely finished feel. Our design goals were to invoke a sense of travel while simultaneously cultivating a homely and inviting ambience. This project reflects our commitment to crafting spaces seamlessly blending luxury with functionality.
Our clients, who are experienced builders, constructed their European villa-style home years ago on a stunning lakefront property. The meticulous attention to design is evident throughout this expansive residence and includes plenty of outdoor seating options for delightful entertaining.
---
Project completed by Wendy Langston's Everything Home interior design firm, which serves Carmel, Zionsville, Fishers, Westfield, Noblesville, and Indianapolis.
For more about Everything Home, see here: https://everythinghomedesigns.com/

Vivienda familiar con marcado carácter de la arquitectura tradicional Canaria, que he ha querido mantener en los elementos de fachada usando la madera de morera tradicional en las jambas, las ventanas enrasadas en el exterior de fachada, pero empleando materiales y sistemas contemporáneos como la hoja oculta de aluminio, la plegable (ambas de Cortizo) o la pérgola bioclimática de Saxun. En los interiores se recupera la escalera original y se lavan los pilares para llegar al hormigón. Se unen los espacios de planta baja para crear un recorrido entre zonas de día. Arriba se conserva el práctico espacio central, que hace de lugar de encuentro entre las habitaciones, potenciando su fuerza con la máxima apertura al balcón canario a la fachada principal.
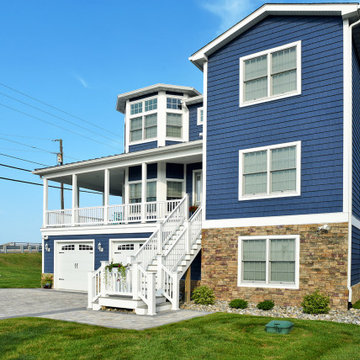
The two towers, one for guest bedrooms and one for living in provide a very different view. The one is full of windows for light and the other is kept simple.
Idées déco de façades de maisons éclectiques bleues
5
