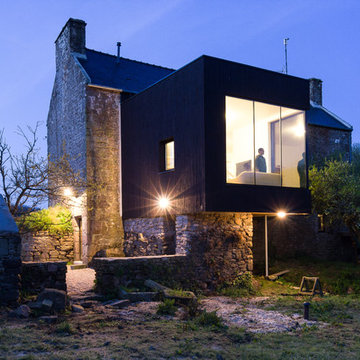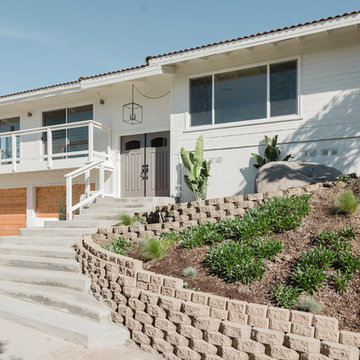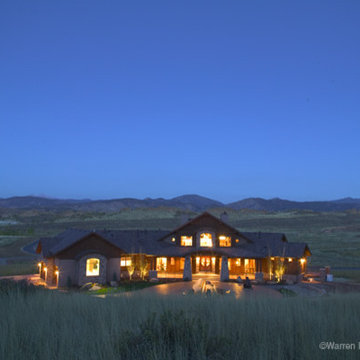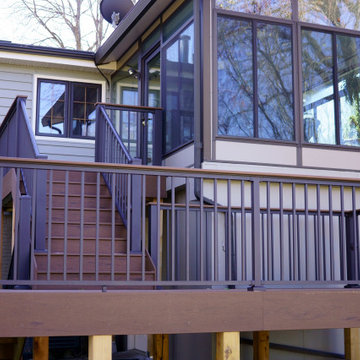Idées déco de façades de maisons éclectiques bleues
Trier par :
Budget
Trier par:Populaires du jour
21 - 40 sur 2 464 photos
1 sur 3

Rear extension and garage facing onto the park
Idées déco pour une petite façade de maison blanche éclectique en panneau de béton fibré et planches et couvre-joints à un étage avec un toit à deux pans, un toit en métal et un toit blanc.
Idées déco pour une petite façade de maison blanche éclectique en panneau de béton fibré et planches et couvre-joints à un étage avec un toit à deux pans, un toit en métal et un toit blanc.
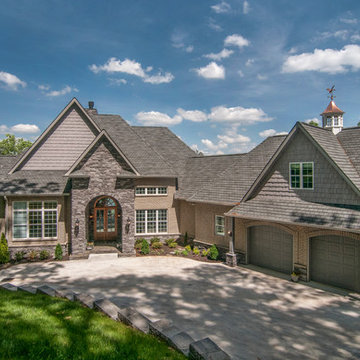
A mixture of stone and brick lends an earthy feel that allows the home to blend with the surrounding lakefront landscape. An angled courtyard garage and arched entry welcome you home.
An eye-catching cupola with weather vane crowns the roof-line of this luxurious lakefront home.
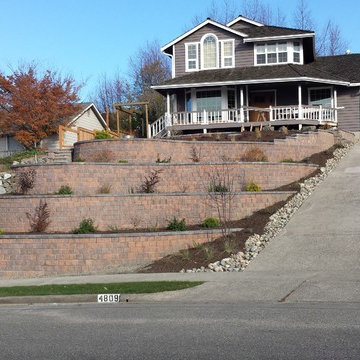
Removed an ivy covered front slope and installed terraced retaining walls.
Aménagement d'une grande façade de maison marron éclectique en brique avec un toit à deux pans et un toit en shingle.
Aménagement d'une grande façade de maison marron éclectique en brique avec un toit à deux pans et un toit en shingle.
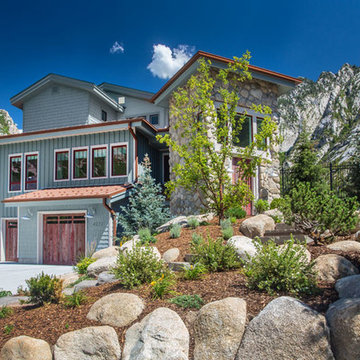
Curbside View
Cette image montre une façade de maison bleue bohème de taille moyenne et à un étage avec un revêtement mixte, un toit à deux pans et un toit en métal.
Cette image montre une façade de maison bleue bohème de taille moyenne et à un étage avec un revêtement mixte, un toit à deux pans et un toit en métal.
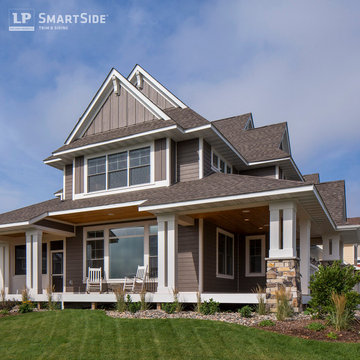
LP SmartSide lap siding, panel siding, trim and fascia on an eclectic, inviting home. Built by Homes by Tradition.
Exemple d'une façade de maison éclectique en bois.
Exemple d'une façade de maison éclectique en bois.
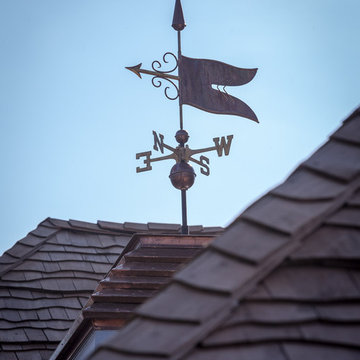
One of our standard project details will include a weathervane. This one in copper to match the cap. The roof is cedar shingles.
Photography by Bill Meyer
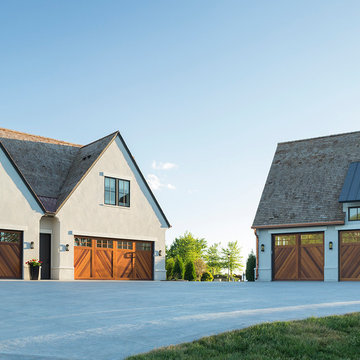
Hendel Homes
Landmark Photography
Exemple d'une très grande façade de maison éclectique en stuc.
Exemple d'une très grande façade de maison éclectique en stuc.
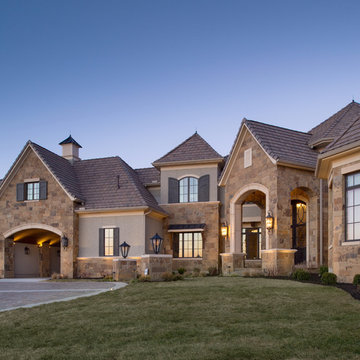
Built by Starr Homes
Photography by Matt Kocourek
Idée de décoration pour une façade de maison bohème.
Idée de décoration pour une façade de maison bohème.
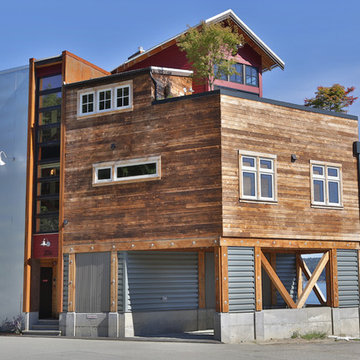
DESIGN: Eric Richmond, Flat Rock Productions;
BUILDER: Gemkow Construction;
PHOTO: Stadler Studio
Exemple d'une façade de grange rénovée éclectique à deux étages et plus avec un revêtement mixte.
Exemple d'une façade de grange rénovée éclectique à deux étages et plus avec un revêtement mixte.

South Elevation
Cette image montre une grande façade de maison marron bohème en brique et planches et couvre-joints à deux étages et plus avec un toit à quatre pans, un toit mixte et un toit marron.
Cette image montre une grande façade de maison marron bohème en brique et planches et couvre-joints à deux étages et plus avec un toit à quatre pans, un toit mixte et un toit marron.

New front drive and garden to renovated property.
Aménagement d'une façade de maison mitoyenne rouge éclectique en brique de taille moyenne et à un étage avec un toit à deux pans, un toit en tuile et un toit rouge.
Aménagement d'une façade de maison mitoyenne rouge éclectique en brique de taille moyenne et à un étage avec un toit à deux pans, un toit en tuile et un toit rouge.
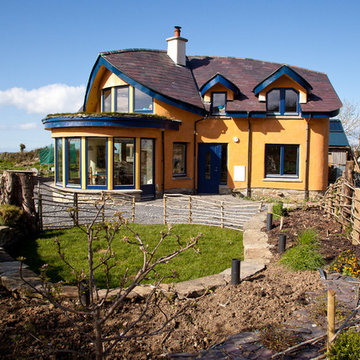
The house was designed and built by husband and wife team, architect Feile Butler and carpenter Colin Rtichie. It is located in the northwest of Ireland, nestled between the Atlantic coastline and the foothills of the Ox Mountains. Built from salvaged and natural materials, the embodied energy of the house is tiny. When the site was excavated for the foundations of the building, this sub-soil was used to build the south and west-facing external walls plus all of the internal walls. The mud was mixed with straw to create cob, an ancient and enduring form of monolithic earth construction. For extra insulation, the east and north walls were built as timber frame from salvaged wood with straw bale infill.
Photo: Steve Rogers
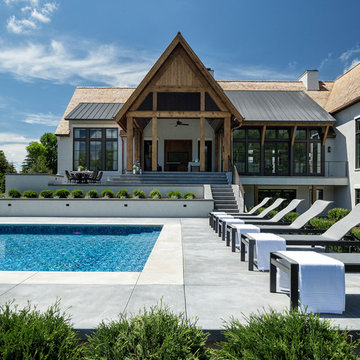
Hendel Homes
Landmark Photography
Exemple d'une très grande façade de maison beige éclectique en stuc à un étage.
Exemple d'une très grande façade de maison beige éclectique en stuc à un étage.
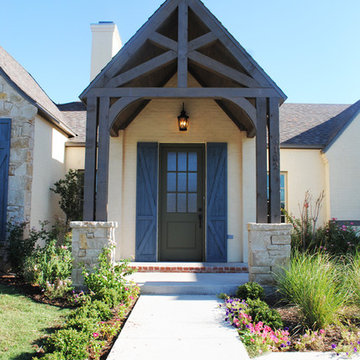
The exterior of this home was inspired by a beach side cottage home. The stained wood takes on a blue tone that goes with the blue shutters on the home. The stucco and painted brick creates a clean look.
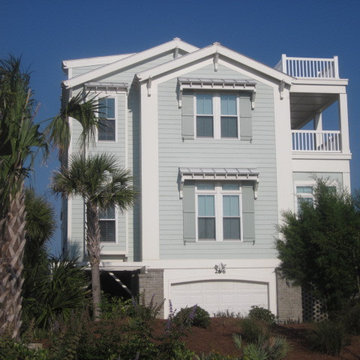
street side facade of a neo-traditional beach house.
Inspiration pour une façade de maison bohème.
Inspiration pour une façade de maison bohème.
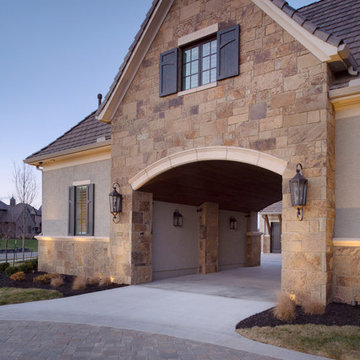
Built by Starr Homes
Photography by Matt Kocourek
Inspiration pour une façade de maison bohème.
Inspiration pour une façade de maison bohème.
Idées déco de façades de maisons éclectiques bleues
2
