Idées déco de façades de maisons en adobe avec un toit à deux pans
Trier par :
Budget
Trier par:Populaires du jour
41 - 60 sur 276 photos
1 sur 3
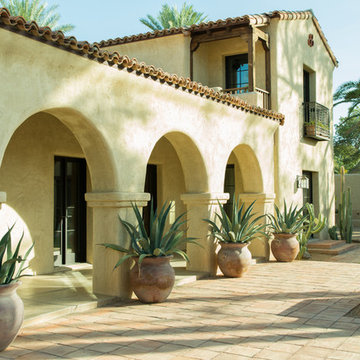
The arched colonnade at the front loggia was reconstructed according to historical photos of Evans' other work, and the charming wood framed balcony (which had been enclosed) was returned as a key element of the design of the front of the home. A central fountain (the design of which was adapted from an existing original example at the nearby Rose Eisendrath house) was added, and 4" thick fired adobe pavers complete the design of the entry courtyard.
Architect: Gene Kniaz, Spiral Architect;
General Contractor: Eric Linthicum, Linthicum Custom Builders
Photo: Maureen Ryan Photography
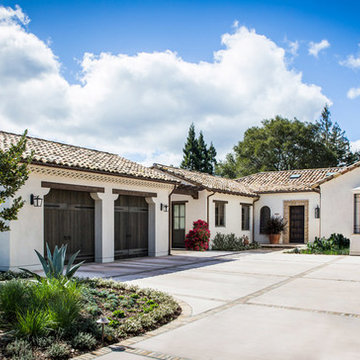
4200sf residence on a half-acre lot. We used a rustic antique roof tile as a nice contrast to the white plaster walls. Simple building forms with nice details create a house that is economical, elegant, and timeless.
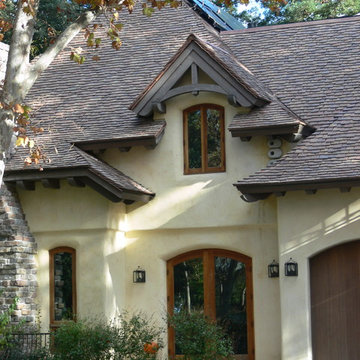
Designed and building supervised by owner.
Tile: Country French in 3 size 2 thickness 3 color blend
This residence sits on the corner of a T junction facing a public park. The color blend of the roof compliments perfectly the soft shades of the stucco and quickly mellowed down so that the house blends perfectly with the established neighborhood.
Residence in Haverford PA (Hilzinger)
Architect: Peter Zimmerman Architects of Berwyn PA
Builder: Griffiths Construction of Chester Springs PA
Roofer Fergus Sweeney LLC of Downingtown PA
This was a re-model and addition to an existing residence. The original roof had been cedar but the architect specified our handmade English tiles. The client wanted a brown roof but did not like a mono dark color so we created this multi shaded roof which met his requirements perfectly. We supplied Arris style hips which allows the roof to fold over at the corners rather than using bulky hip tiles which draw attention to the hips.
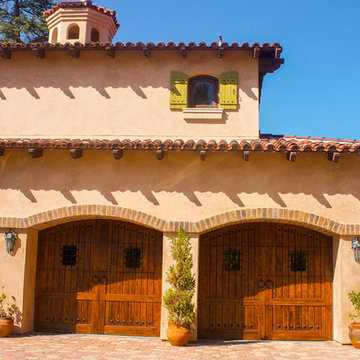
Exemple d'une grande façade de maison beige méditerranéenne en adobe à un étage avec un toit à deux pans et un toit en shingle.
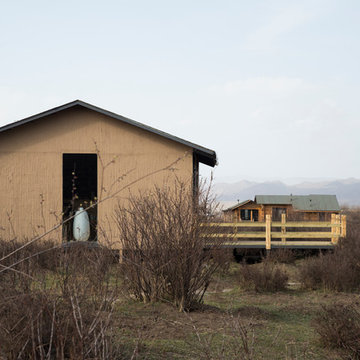
A contemporary building covered in traditional materials. Modern steel framing allows for large windows and fast construction in any climate. Photos by Norden Camp www.NordenTravel.com
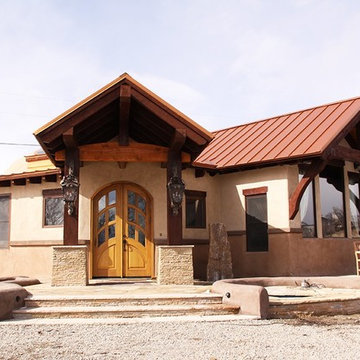
Inspiration pour une grande façade de maison beige chalet en adobe de plain-pied avec un toit à deux pans.
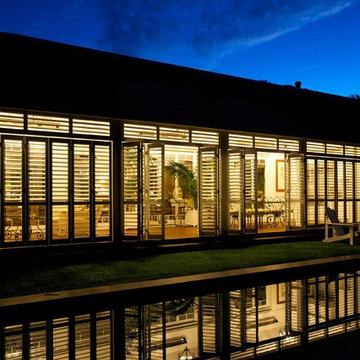
This family enjoyed a full extension of the living space by enclosing their patio with Weatherwell aluminum shutters and creating the ultimate outdoor kitchen. The lockable shutters where installed as bifolds so the family can close them to secure their furniture, give them privacy, or weather the elements, or they can open them entirely to enjoy the outside.

Exemple d'une grande façade de maison marron sud-ouest américain en adobe à un étage avec un toit à deux pans et un toit mixte.
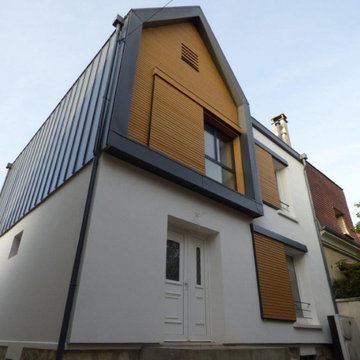
Extension, surélévation ossature bois sous enduit, bardage bois et zinc.
Idée de décoration pour une façade de maison de ville design en adobe et bardage à clin de taille moyenne et à un étage avec un toit à deux pans, un toit en métal et un toit noir.
Idée de décoration pour une façade de maison de ville design en adobe et bardage à clin de taille moyenne et à un étage avec un toit à deux pans, un toit en métal et un toit noir.
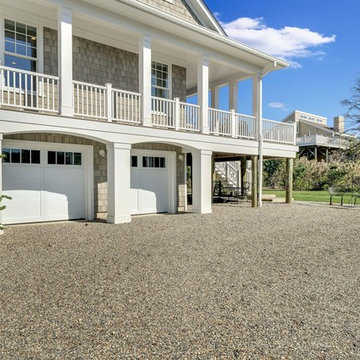
Idée de décoration pour une façade de maison grise marine en adobe avec un toit à deux pans et un toit en shingle.
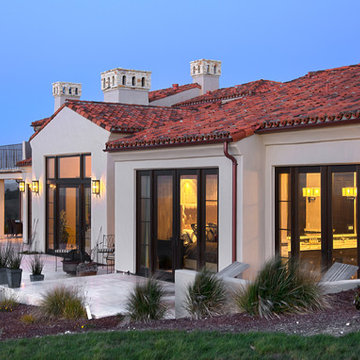
Idée de décoration pour une grande façade de maison beige méditerranéenne en adobe de plain-pied avec un toit à deux pans et un toit en tuile.
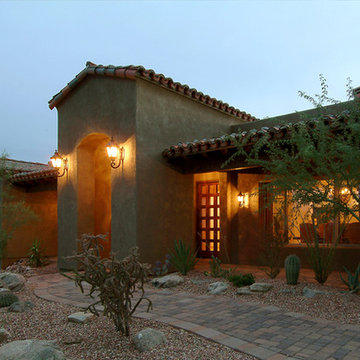
Idées déco pour une façade de maison marron sud-ouest américain en adobe de taille moyenne et de plain-pied avec un toit à deux pans.
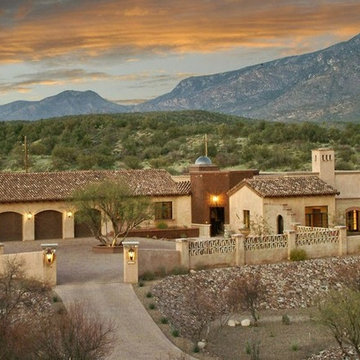
THE BIRDSEYE VIEW: to a Mexican Colonial Hacienda, nestled in the basin of the Catalina Mountains. Sited on a 5-acre lot, this home captures the grandeur of the Catalina Mountains from the Great Family Room, Kitchen/Nook, Master Bedroom, and Library. The exterior beauty is achieved with masonry walls with an adobe stucco veneer, and cinched clay tile roofing. A hexagon of chocolate pima block is the open entry-courtyard that welcomes the Visitor into this warm Hacienda. While beyond, is the glass tile dome of the four-arched tower/vestibule to the Master Bedroom.
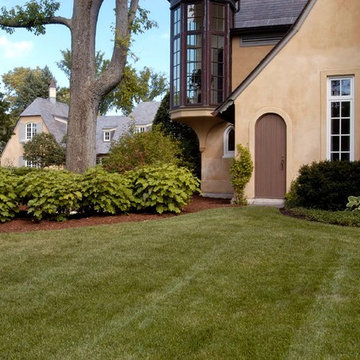
Linda Oyama Bryan
Idées déco pour une très grande façade de maison jaune victorienne en adobe à deux étages et plus avec un toit à deux pans et un toit en tuile.
Idées déco pour une très grande façade de maison jaune victorienne en adobe à deux étages et plus avec un toit à deux pans et un toit en tuile.
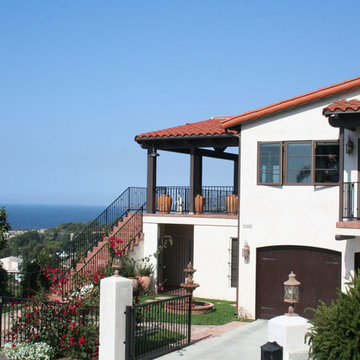
Just take a look at this view!!
Cette photo montre une grande façade de maison blanche méditerranéenne en adobe à un étage avec un toit à deux pans.
Cette photo montre une grande façade de maison blanche méditerranéenne en adobe à un étage avec un toit à deux pans.
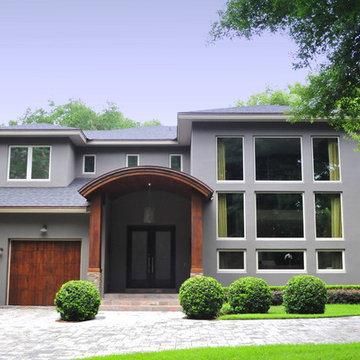
Inspiration pour une façade de maison grise design en adobe à niveaux décalés avec un toit à deux pans.
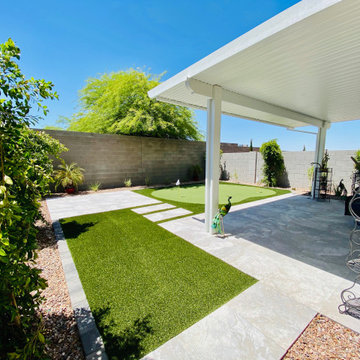
In this side view of the house, you can see how much shade the Alumawood pergola provides. You can also see how the design intentionally leads the eye through all areas of the yard. First, to the patch of turf, then to the small paved outdoor space, to the putting green, and finally, up to the pergola. This is an excellent example of how good landscape design can make a small space feel larger.
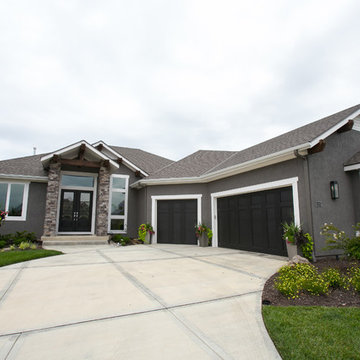
Aménagement d'une façade de maison grise classique en adobe de taille moyenne et de plain-pied avec un toit à deux pans.
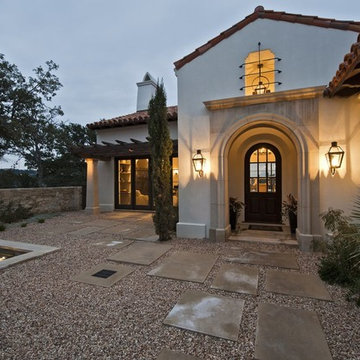
Inviting courtyard and custom build by Ryan Street & Associates. Bevolo front entry lanterns and I spy a Bevolo French Quarter Yoke in the entry upstairs window.
Photo Credit: Merrick Alles
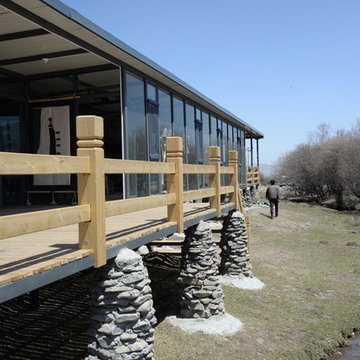
Modern steel framing allows for large windows and fast construction in any climate. A lifted deck prevents hard freezes from deteriorating the wood surfaces and offers height for views. Photos by Norden Camp www.NordenTravel.com
Idées déco de façades de maisons en adobe avec un toit à deux pans
3