Idées déco de façades de maisons en adobe avec un toit à deux pans
Trier par :
Budget
Trier par:Populaires du jour
61 - 80 sur 276 photos
1 sur 3
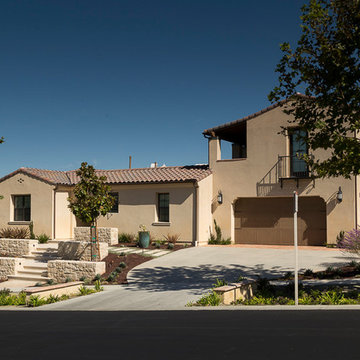
Inspiration pour une grande façade de maison beige sud-ouest américain en adobe à un étage avec un toit à deux pans, un toit en tuile et un toit rouge.
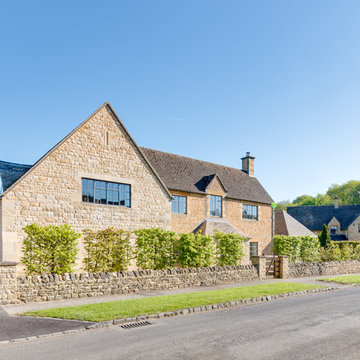
Cotswold Stone and Tiled Exterior
Photo Credit: Design Storey Architects
Cette photo montre une façade de maison beige tendance en adobe de taille moyenne et à un étage avec un toit à deux pans et un toit en tuile.
Cette photo montre une façade de maison beige tendance en adobe de taille moyenne et à un étage avec un toit à deux pans et un toit en tuile.
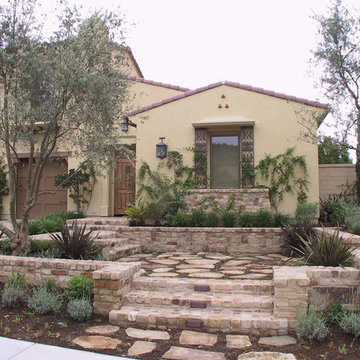
Réalisation d'une façade de maison beige méditerranéenne en adobe de taille moyenne et à un étage avec un toit à deux pans.
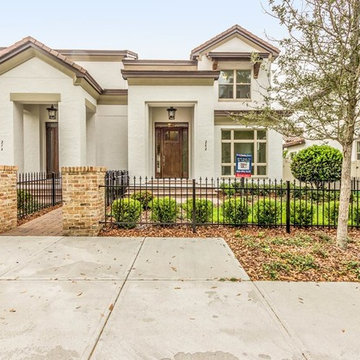
Photo by David Weekley Homes
Réalisation d'une façade de maison beige méditerranéenne en adobe de taille moyenne et à un étage avec un toit à deux pans.
Réalisation d'une façade de maison beige méditerranéenne en adobe de taille moyenne et à un étage avec un toit à deux pans.
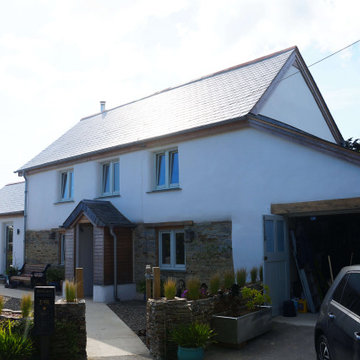
The existing house was built primarily from cob, a natural building material common in the south west of England, made from a mix of clay, sand, natural fibres and water. Renovating a cob house requires special consideration. This house had a cement render, a very hard and impermeable material that would have caused damage to the cob, the removal of this needed to be very carefully carried out, in a manner that did not create further damage. Any repairs to this cob are carried out by stitching in new cob, and a breathable, insulated lime render is then re-applied to the wall. Croft coordinated the detail and specification of this work with local specialists to ensure that the work would be carried out in the best manner.
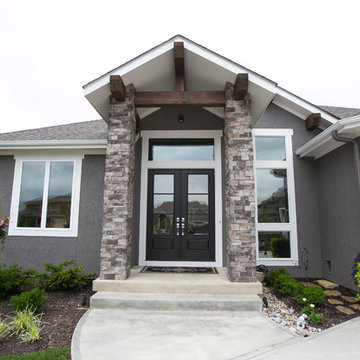
Réalisation d'une façade de maison grise tradition en adobe de taille moyenne et de plain-pied avec un toit à deux pans.
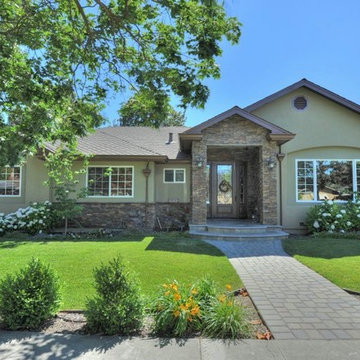
Exemple d'une façade de maison verte chic en adobe de taille moyenne et de plain-pied avec un toit à deux pans.
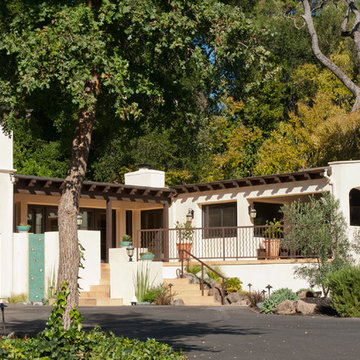
Complete exterior makeover of an existing home in Diablo, CA. Original house featured T1-11 siding, cramped entry, and little architectural detail (see Before & After photos). There is very little addition (the covered porch with arched openings at far right is an addition), but the exterior facade is completely reinvented. A more generous entry porch with terra cotta steps is added. There is little usable yard at the rear because of a hill, so the front yard is used for entertaining, facing the 18th fairway of the golf course across the private drive. The teal ceramic wall tile is a water feature.
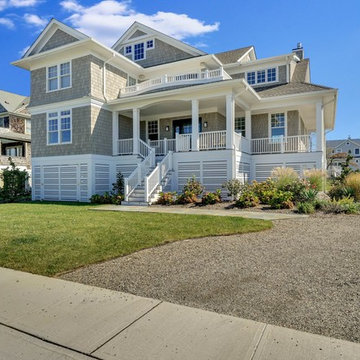
Exemple d'une façade de maison grise bord de mer en adobe avec un toit à deux pans et un toit en shingle.
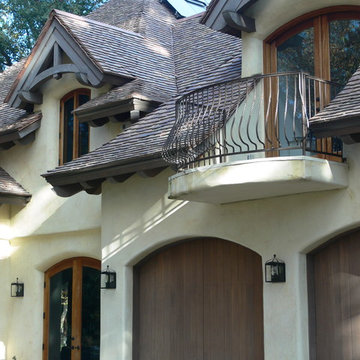
Designed and building supervised by owner.
Tile: Country French in 3 size 2 thickness 3 color blend
This residence sits on the corner of a T junction facing a public park. The color blend of the roof compliments perfectly the soft shades of the stucco and quickly mellowed down so that the house blends perfectly with the established neighborhood.
Residence in Haverford PA (Hilzinger)
Architect: Peter Zimmerman Architects of Berwyn PA
Builder: Griffiths Construction of Chester Springs PA
Roofer Fergus Sweeney LLC of Downingtown PA
This was a re-model and addition to an existing residence. The original roof had been cedar but the architect specified our handmade English tiles. The client wanted a brown roof but did not like a mono dark color so we created this multi shaded roof which met his requirements perfectly. We supplied Arris style hips which allows the roof to fold over at the corners rather than using bulky hip tiles which draw attention to the hips.
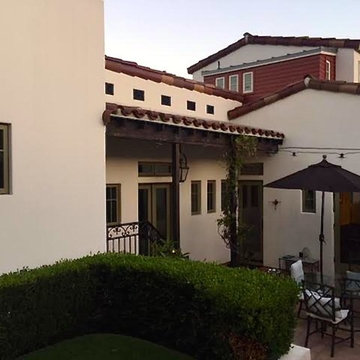
Idée de décoration pour une façade de maison beige sud-ouest américain en adobe de taille moyenne et à un étage avec un toit à deux pans et un toit en tuile.
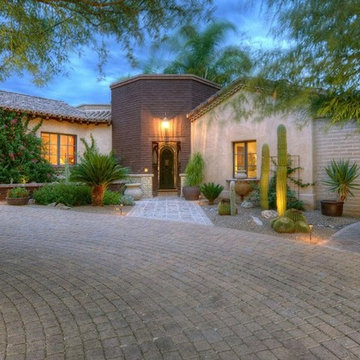
THE ARRIVAL BY FOOT; to the character of Colonial Mexico. presented here in the Sonoran Desert. Centered, is the hexagonal open courtyard, with the front door revealed through the space. Cantera Stone paving, and a Mexican Tiled Wainscot base at the entry gates, reveal the increasing level of quality, spirited detail, of this home as the Visitor approaches the interior spaces. To our left side, is the Guest Bedroom and Laundry Room windows. While to our right, is the Library hosting the great window-sill, pot-holder. The tall Adobe patio wall and arched gateway, lead into the South Patio off the Adobe Trellis Porch.
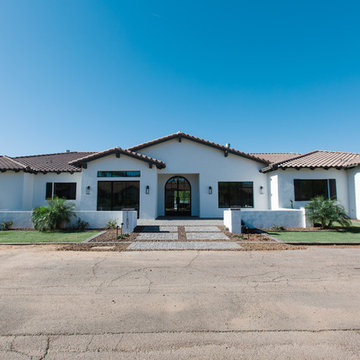
Cette photo montre une grande façade de maison blanche méditerranéenne en adobe de plain-pied avec un toit à deux pans et un toit en tuile.
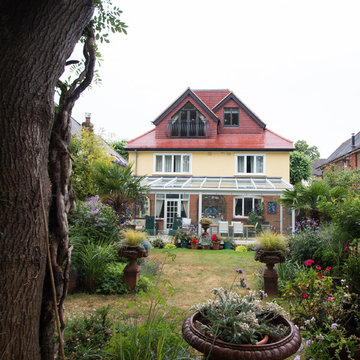
Cette photo montre une façade de maison jaune craftsman en adobe de taille moyenne et à deux étages et plus avec un toit à deux pans et un toit en tuile.
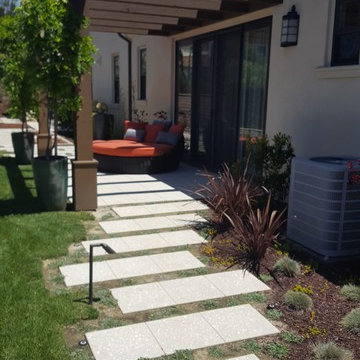
Inspiration pour une façade de maison beige traditionnelle en adobe de taille moyenne et de plain-pied avec un toit à deux pans, un toit en tuile et un toit marron.
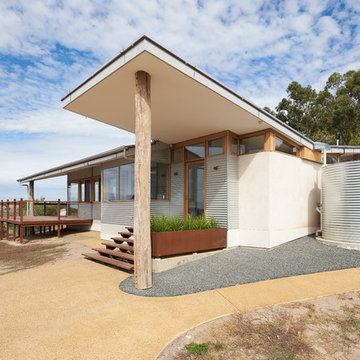
Photography: Studio7A Photography
Aménagement d'une façade de maison beige contemporaine en adobe de taille moyenne et de plain-pied avec un toit à deux pans et un toit en métal.
Aménagement d'une façade de maison beige contemporaine en adobe de taille moyenne et de plain-pied avec un toit à deux pans et un toit en métal.
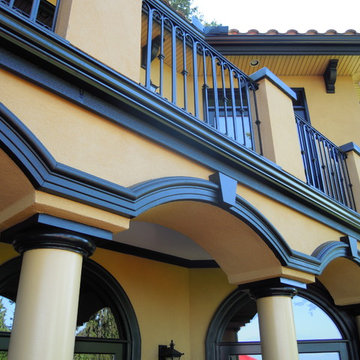
Stunning arches and wrought-iron railings bring a deep hand-crafted quality and panache to the exterior of this home.
Inspiration pour une grande façade de maison jaune méditerranéenne en adobe à un étage avec un toit à deux pans et un toit en tuile.
Inspiration pour une grande façade de maison jaune méditerranéenne en adobe à un étage avec un toit à deux pans et un toit en tuile.
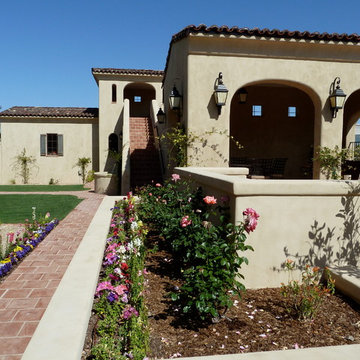
Cette photo montre une grande façade de maison beige méditerranéenne en adobe à un étage avec un toit à deux pans et un toit en tuile.
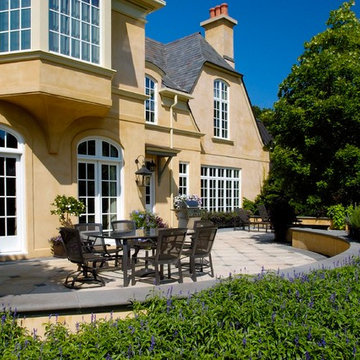
Linda Oyama Bryan
Réalisation d'une très grande façade de maison jaune victorienne en adobe à deux étages et plus avec un toit à deux pans et un toit en tuile.
Réalisation d'une très grande façade de maison jaune victorienne en adobe à deux étages et plus avec un toit à deux pans et un toit en tuile.
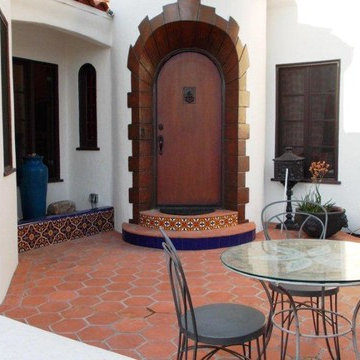
Cette photo montre une façade de maison blanche méditerranéenne en adobe de taille moyenne et de plain-pied avec un toit à deux pans.
Idées déco de façades de maisons en adobe avec un toit à deux pans
4