Idées déco de façades de maisons en adobe avec un toit à quatre pans
Trier par :
Budget
Trier par:Populaires du jour
81 - 100 sur 133 photos
1 sur 3
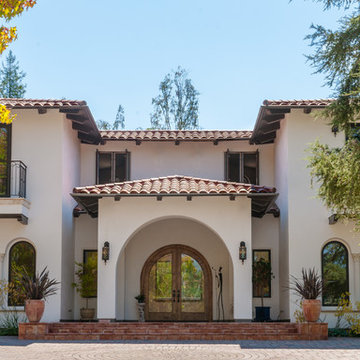
Aménagement d'une très grande façade de maison beige méditerranéenne en adobe à un étage avec un toit à quatre pans.
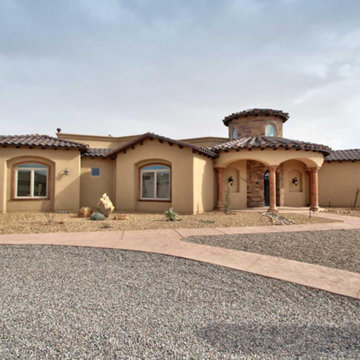
Réalisation d'une façade de maison beige méditerranéenne en adobe de taille moyenne et de plain-pied avec un toit à quatre pans.
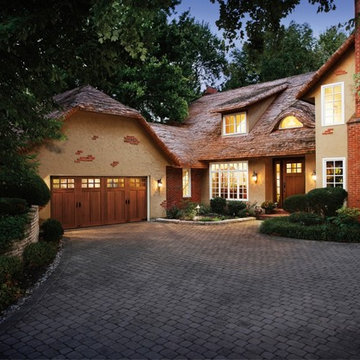
Cette image montre une façade de maison beige craftsman en adobe à un étage avec un toit à quatre pans.
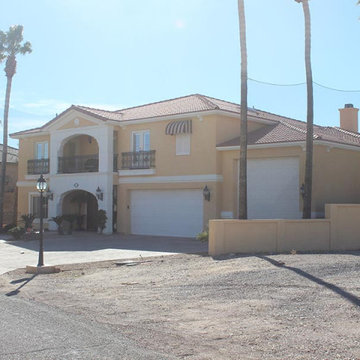
Idée de décoration pour une grande façade de maison beige sud-ouest américain en adobe à un étage avec un toit à quatre pans, un toit en tuile et un toit marron.
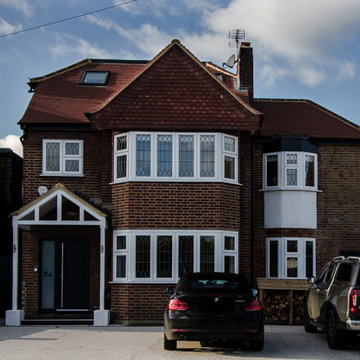
Ground floor side extension to accommodate garage, storage, boot room and utility room. A first floor side extensions to accommodate two extra bedrooms and a shower room for guests. Loft conversion to accommodate a master bedroom, en-suite and storage.
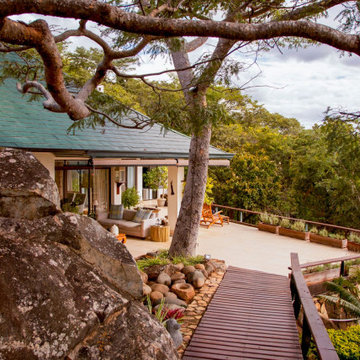
House among trees and branches with a stunning view over the hills and valleys
Cette image montre une grande façade de maison beige design en adobe et bardeaux de plain-pied avec un toit à quatre pans, un toit en shingle et un toit marron.
Cette image montre une grande façade de maison beige design en adobe et bardeaux de plain-pied avec un toit à quatre pans, un toit en shingle et un toit marron.
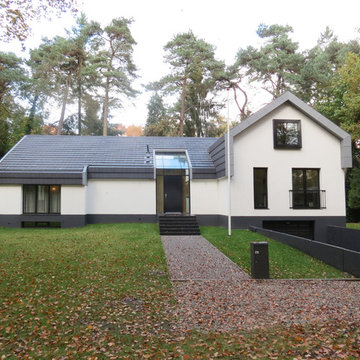
Cette image montre une grande façade de maison blanche minimaliste en adobe à deux étages et plus avec un toit à quatre pans.
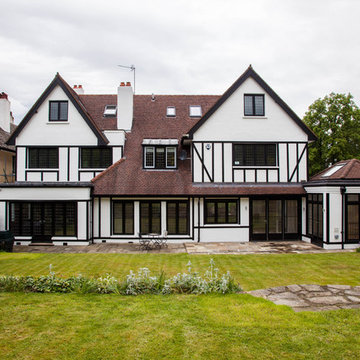
The owners of this stunning family home in Dulwich appointed K & D Joinery to manufacture the exterior joinery during its major refurbishment.
New Accoya windows fully finished in black and factory fitted with leaded feature double glazed units provided an impressive front elevation.
To the rear of the property we supplied and installed bi-folding doors to the kitchen and two sets of traditional French doors providing access from garden to living room.
The new window design, colour and leaded double glaze units have given this property a contemporary feel, incorporating friction stays and enhanced security options.
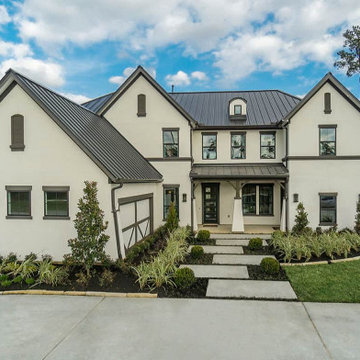
Idées déco pour une grande façade de maison contemporaine en adobe à un étage avec un toit à quatre pans, un toit en métal et un toit gris.
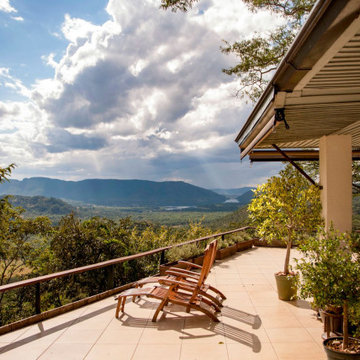
House among trees and branches with a stunning view over the hills and valleys
Idée de décoration pour une grande façade de maison beige design en adobe et bardeaux de plain-pied avec un toit à quatre pans, un toit en shingle et un toit marron.
Idée de décoration pour une grande façade de maison beige design en adobe et bardeaux de plain-pied avec un toit à quatre pans, un toit en shingle et un toit marron.
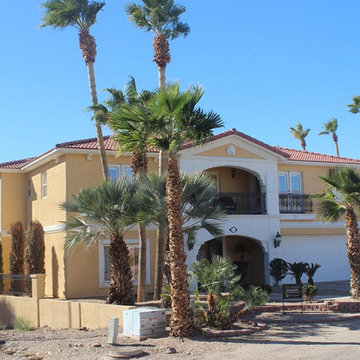
Exemple d'une façade de maison beige sud-ouest américain en adobe de taille moyenne et à un étage avec un toit à quatre pans, un toit en tuile et un toit marron.
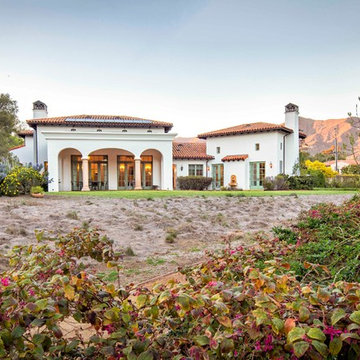
Montectio Spanish Estate Interior and Exterior. Offered by The Grubb Campbell Group, Village Properties.
Idée de décoration pour une grande façade de maison blanche méditerranéenne en adobe à un étage avec un toit à quatre pans.
Idée de décoration pour une grande façade de maison blanche méditerranéenne en adobe à un étage avec un toit à quatre pans.
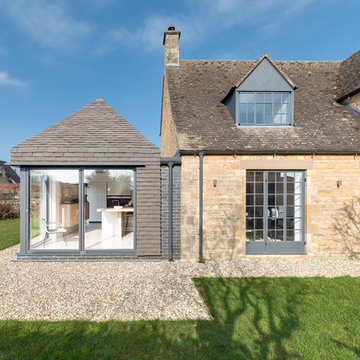
Design Storey Architects
Inspiration pour une grande façade de maison beige traditionnelle en adobe à un étage avec un toit à quatre pans et un toit en tuile.
Inspiration pour une grande façade de maison beige traditionnelle en adobe à un étage avec un toit à quatre pans et un toit en tuile.

The south courtyard was re-landcape with specimen cacti selected and curated by the owner, and a new hardscape path was laid using flagstone, which was a customary hardscape material used by Robert Evans. The arched window was originally an exterior feature under an existing stairway; the arch was replaced (having been removed during the 1960s), and a arched window added to "re-enclose" the space. Several window openings which had been covered over with stucco were uncovered, and windows fitted in the restored opening. The small loggia was added, and provides a pleasant outdoor breakfast spot directly adjacent to the kitchen.
Architect: Gene Kniaz, Spiral Architects
General Contractor: Linthicum Custom Builders
Photo: Maureen Ryan Photography
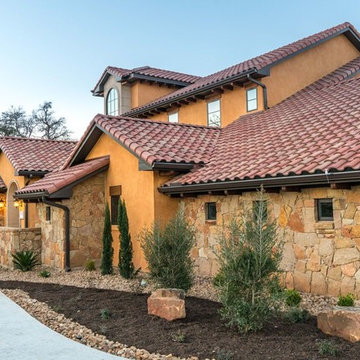
Réalisation d'une grande façade de maison beige méditerranéenne en adobe à un étage avec un toit à quatre pans et un toit en tuile.
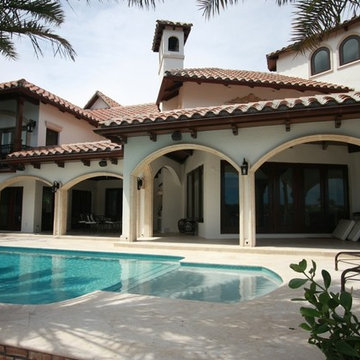
Réalisation d'une très grande façade de maison blanche méditerranéenne en adobe à un étage avec un toit à quatre pans et un toit en tuile.
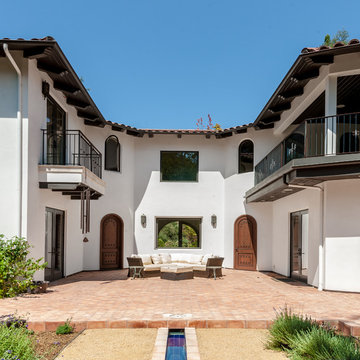
Réalisation d'une très grande façade de maison beige méditerranéenne en adobe à un étage avec un toit à quatre pans.
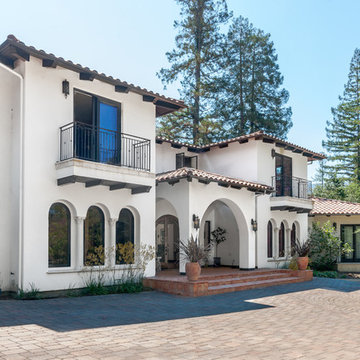
Side view of the arched entryway to this large Mediterranean style home in Saratoga, CA. The corbeled arches and window columns add luxurious detail to the exterior.
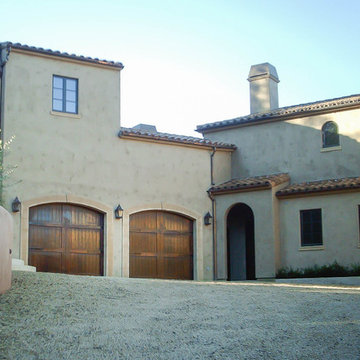
Justus Angan
Réalisation d'une grande façade de maison beige méditerranéenne en adobe à un étage avec un toit à quatre pans.
Réalisation d'une grande façade de maison beige méditerranéenne en adobe à un étage avec un toit à quatre pans.
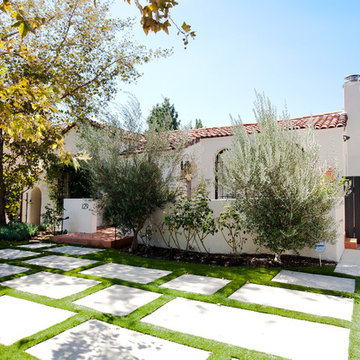
Adam Pergament of Swift Pictures
Réalisation d'une façade de maison blanche design en adobe de plain-pied avec un toit à quatre pans.
Réalisation d'une façade de maison blanche design en adobe de plain-pied avec un toit à quatre pans.
Idées déco de façades de maisons en adobe avec un toit à quatre pans
5