Idées déco de façades de maisons en bardage à clin à deux étages et plus
Trier par :
Budget
Trier par:Populaires du jour
161 - 180 sur 1 307 photos
1 sur 3
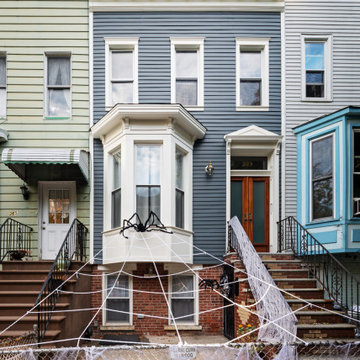
We loved restoring and re-imaging this old wooden house, located in Brooklyn, NY. Our wonderful client is a set designer whose collaboration on this project was a dream. Victorian, eclectic, retro and mid-century styles were balanced throughout the house to truly make a unique and personal home.
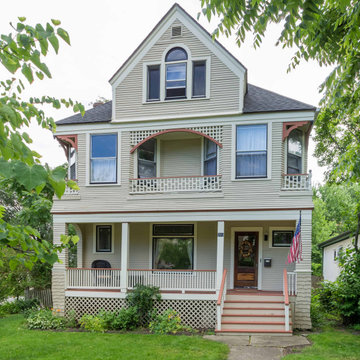
Exemple d'une grande façade de maison beige victorienne en bois et bardage à clin à deux étages et plus avec un toit à deux pans, un toit en shingle et un toit noir.
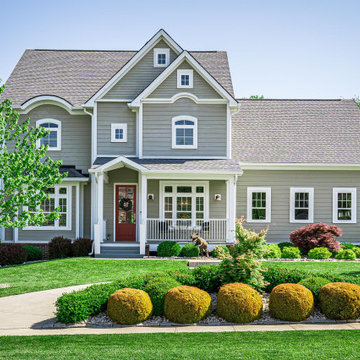
Front of home with circle driveway and bay window and front porch.
Idées déco pour une façade de maison grise campagne en panneau de béton fibré et bardage à clin de taille moyenne et à deux étages et plus avec un toit à deux pans, un toit en shingle et un toit gris.
Idées déco pour une façade de maison grise campagne en panneau de béton fibré et bardage à clin de taille moyenne et à deux étages et plus avec un toit à deux pans, un toit en shingle et un toit gris.
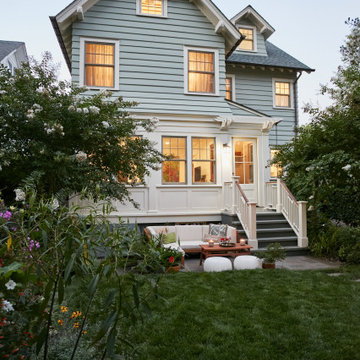
Rear exterior- every building has multiple sides. with the number of back yard bar-b-ques, and the rear entrance into the mud room being the entry of choice for the owners, the rear façade of this home was equally as important as the front of the house. large overhangs, brackets, exposed rafter tails and a pergola all add interest to the design and providing a nice backdrop for entertaining and hanging out in the yard.
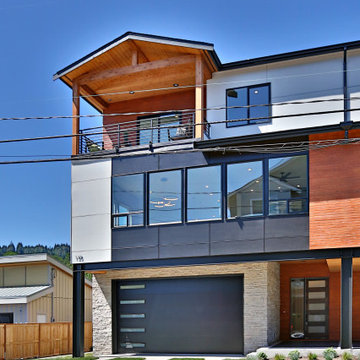
For those seeking an urban lifestyle in the suburbs, this is a must see! Brand new detached single family homes with main and upper levels showcasing gorgeous panoramic mountain views. Incredibly efficient, open concept living with bold design trendwatchers are sure to embrace. Bright & airy spaces include an entertainers kitchen with cool eclectic accents & large great room provides space to dine & entertain with huge windows capturing spectacular views. Resort inspired master suite with divine bathroom & private balcony. Lower-level bonus room has attached full bathroom & wet bar - 4th bedroom or space to run an in-home business, which is permitted by zoning. No HOA & a prime location just 2 blocks from savory dining & fun entertainment!
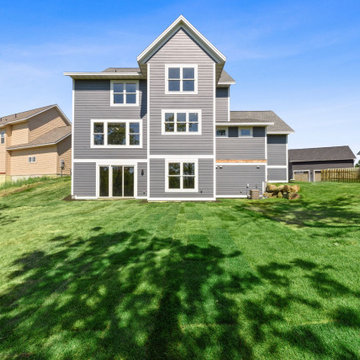
Exemple d'une grande façade de maison grise en bardage à clin à deux étages et plus avec un revêtement en vinyle et un toit gris.

Side view of a restored Queen Anne Victorian focuses on attached carriage house containing workshop space and 4-car garage, as well as a solarium that encloses an indoor pool. Shows new side entrance and u-shaped addition at the rear of the main house that contains mudroom, bath, laundry, and extended kitchen.
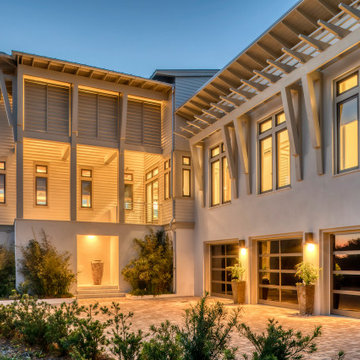
Aménagement d'une très grande façade de maison beige bord de mer en bardage à clin à deux étages et plus avec un revêtement mixte, un toit en appentis, un toit en métal et un toit gris.
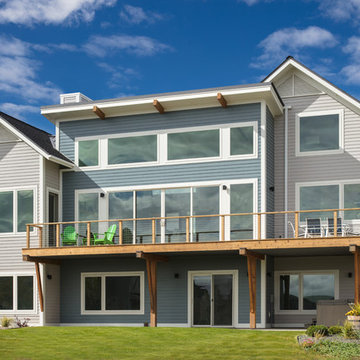
Cette image montre une grande façade de maison design en bois et bardage à clin à deux étages et plus.

Back of Home, View through towards Lake
Réalisation d'une grande façade de maison noire minimaliste en bardage à clin à deux étages et plus avec un revêtement mixte, un toit en appentis, un toit mixte et un toit noir.
Réalisation d'une grande façade de maison noire minimaliste en bardage à clin à deux étages et plus avec un revêtement mixte, un toit en appentis, un toit mixte et un toit noir.

Front exterior at dusk
Réalisation d'une façade de maison grise tradition en panneau de béton fibré et bardage à clin de taille moyenne et à deux étages et plus avec un toit à deux pans, un toit en shingle et un toit noir.
Réalisation d'une façade de maison grise tradition en panneau de béton fibré et bardage à clin de taille moyenne et à deux étages et plus avec un toit à deux pans, un toit en shingle et un toit noir.
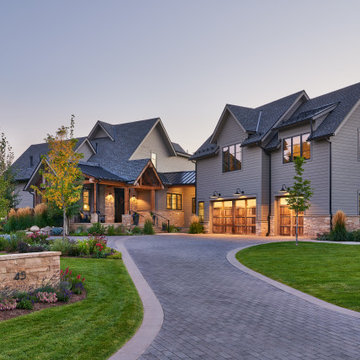
This home is in Carbondale Colorado on a golf course. While the golf course views are commanding, Mt. Sopris in the background is the show stopper and drove the design of the home. The house was angled towards Mt. Sopris, but the garage needed to keep the angle of the lot.
A family with daughters wanted main level living, while allowing the daughters to have their space upstairs with big views. A full basement allows family shared space, an exercise room and a large guest suite space.
An outdoor living space with a retractable screen and fireplace allow for time outside most of the year.
Above the garage, there is a one bedroom Accessory Dwelling Unit with a separate entrance to the back.
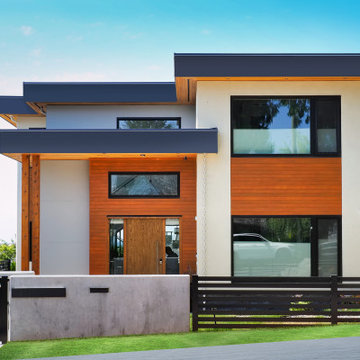
Aménagement d'une façade de maison beige contemporaine en bois et bardage à clin de taille moyenne et à deux étages et plus avec un toit plat, un toit en métal et un toit gris.
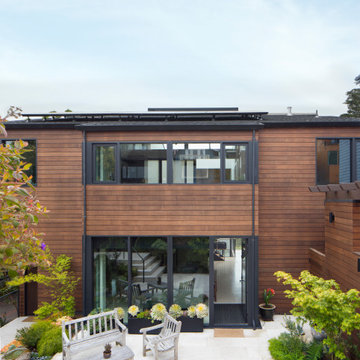
On a quiet very private street in San Francisco this front courtyard is the front entry point, with new cedar siding and Fleetwood windows.
Cette image montre une façade de maison marron minimaliste en bois et bardage à clin de taille moyenne et à deux étages et plus avec un toit à deux pans, un toit en shingle et un toit noir.
Cette image montre une façade de maison marron minimaliste en bois et bardage à clin de taille moyenne et à deux étages et plus avec un toit à deux pans, un toit en shingle et un toit noir.
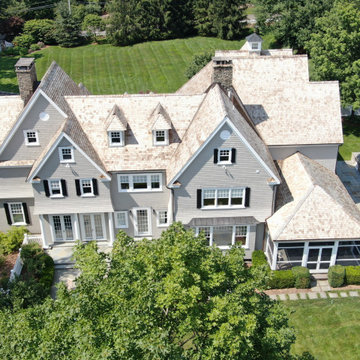
The rear view of this Western Red Cedar perfection shingles roof we installed on this expansive and intricate New Canaan, CT residence. This installation involved numerous dormers, valleys and protrusions, and over 8,000 square feet of copper chromated arsenate-treated cedar.
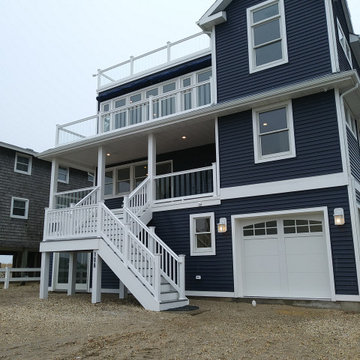
Reconstruction of a 2,400 square foot home. The original building was converted from a 2-family building to a single family, 3 story showcase. The project included demolition, new framing, new mechanical and electrical systems, exterior decks, gourmet kitchen, new roof deck and elevator.
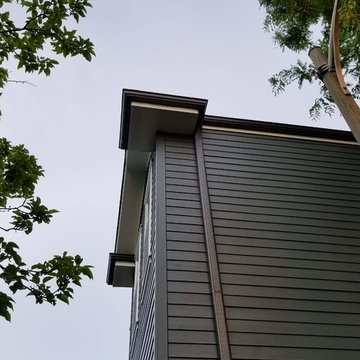
Removed old Brick and Vinyl Siding to install Insulation, Wrap, James Hardie Siding (Cedarmill) in Iron Gray and Hardie Trim in Arctic White, Installed Simpson Entry Door, Garage Doors, ClimateGuard Ultraview Vinyl Windows, Gutters and GAF Timberline HD Shingles in Charcoal. Also, Soffit & Fascia with Decorative Corner Brackets on Front Elevation. Installed new Canopy, Stairs, Rails and Columns and new Back Deck with Cedar.
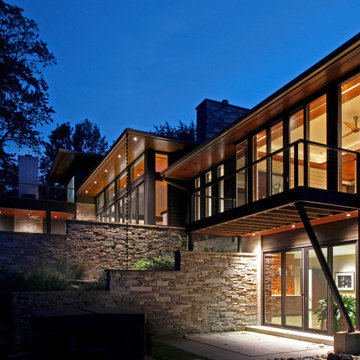
Exemple d'une grande façade de maison grise moderne en pierre et bardage à clin à deux étages et plus avec un toit à quatre pans et un toit gris.
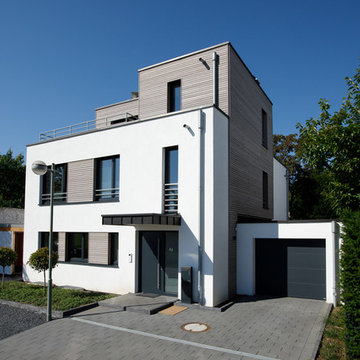
Von der Frontansicht betrachtet zeigt das Holzhaus in Meerbusch auf Anhieb seinen modernen Charakter. Das Erd- und Obergeschoss erstrahlt in Weiß, darüber thront ein Staffelgeschoss mit einer hellen Holzfassade aus Weißtanne, auf dessen Dachbereich eine Terrasse zum Sonnenbaden einlädt.
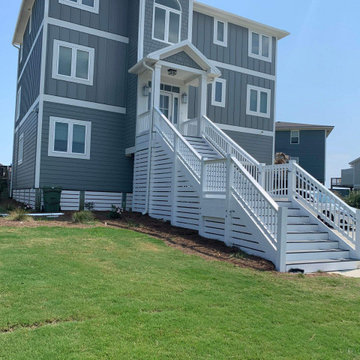
Custom made and designed staircase and screening.
Réalisation d'une façade de maison grise marine en panneau de béton fibré et bardage à clin à deux étages et plus avec un toit à quatre pans, un toit en métal et un toit blanc.
Réalisation d'une façade de maison grise marine en panneau de béton fibré et bardage à clin à deux étages et plus avec un toit à quatre pans, un toit en métal et un toit blanc.
Idées déco de façades de maisons en bardage à clin à deux étages et plus
9