Idées déco de façades de maisons en bardage à clin avec un toit plat
Trier par :
Budget
Trier par:Populaires du jour
41 - 60 sur 766 photos
1 sur 3
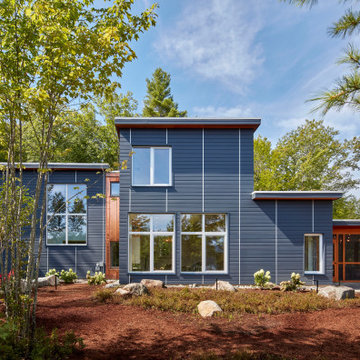
The Lake side of the house with outdoor firepit, blueberry plantings, large boulders, and screened porch.
Cette image montre une grande façade de maison bleue chalet en panneau de béton fibré et bardage à clin à un étage avec un toit plat.
Cette image montre une grande façade de maison bleue chalet en panneau de béton fibré et bardage à clin à un étage avec un toit plat.
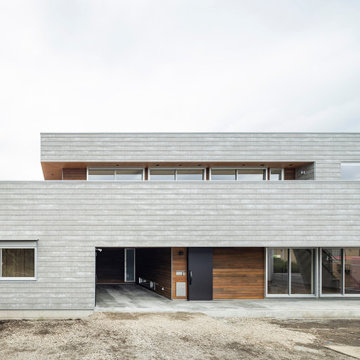
モダンで重厚感のある二世帯住宅
セメントサイディングとレッドシダーの下見張りがアクセントになっています。
Cette photo montre une grande façade de maison grise moderne en béton et bardage à clin à un étage avec un toit plat et un toit gris.
Cette photo montre une grande façade de maison grise moderne en béton et bardage à clin à un étage avec un toit plat et un toit gris.

Detail of front entry canopy pylon. photo by Jeffery Edward Tryon
Aménagement d'une petite façade de maison métallique et marron moderne en bardage à clin de plain-pied avec un toit plat, un toit en métal et un toit noir.
Aménagement d'une petite façade de maison métallique et marron moderne en bardage à clin de plain-pied avec un toit plat, un toit en métal et un toit noir.

Classic style meets master craftsmanship in every Tekton CA custom Accessory Dwelling Unit - ADU - new home build or renovation. This home represents the style and craftsmanship you can expect from our expert team. Our founders have over 100 years of combined experience bringing dreams to life!

This three-bedroom, two-bath home, designed and built to Passive House standards*, is located on a gently sloping hill adjacent to a conservation area in North Stamford. The home was designed by the owner, an architect, for single-floor living.
The home was certified as a US DOE Zero Energy Ready Home. Without solar panels, the home has a HERS score of 34. In the near future, the homeowner intends to add solar panels which will lower the HERS score from 34 to 0. At that point, the home will become a Net Zero Energy Home.
*The home was designed and built to conform to Passive House certification standards but the homeowner opted to forgo Passive House Certification.
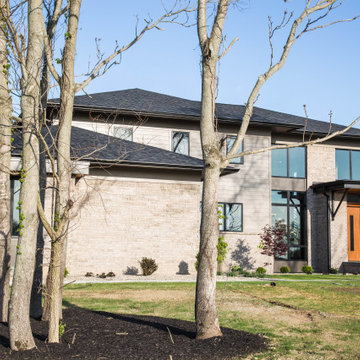
This modern update to the prairie-style creates an updated design that blends seamlessly with the nature that surrounds it.
Idée de décoration pour une grande façade de maison marron minimaliste en bardage à clin à un étage avec différents matériaux de revêtement, un toit plat, un toit en shingle et un toit noir.
Idée de décoration pour une grande façade de maison marron minimaliste en bardage à clin à un étage avec différents matériaux de revêtement, un toit plat, un toit en shingle et un toit noir.

Cette image montre une petite façade de Tiny House blanche rustique en bois et bardage à clin de plain-pied avec un toit plat, un toit en métal et un toit noir.
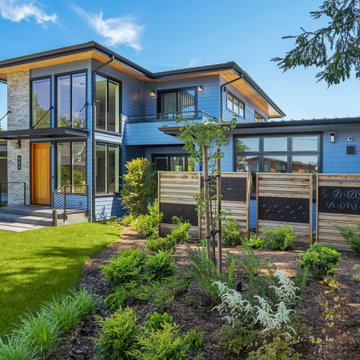
This modern 3000 sf new home is situated on the edge of downtown Edmonds with views of the Puget Sound. The design focused on main floor accessibility and aging-in-place, a high efficient building envelope and solar access, and maximizing the Puget Sound views and connection to the outdoors. The main floor of the home is laid out to provide accessibility to all the main functions of the home, including the kitchen, main living spaces, laundry, master suite, and large covered deck. The upper floor is designed with a sitting area overlooking the double height entry and sweeping views of the Puget Sound, bedrooms, bathroom, and exercise area. The daylight basement is designed with a recreation area leading out to a covered patio.
Architecture and Interior Design by: H2D Architecture + Design
www.h2darchitects.com
Photos by Christopher Nelson Photography
#edmondsarchitect
#h2d
#seattlearchitect
#sustainablehome

A newly built townhouse remodel in Seattle that features cozy and natural contemporary feels with modern accented features.
Exemple d'une très grande façade de maison de ville blanche moderne en bardage à clin à trois étages et plus avec un revêtement en vinyle, un toit plat, un toit mixte et un toit blanc.
Exemple d'une très grande façade de maison de ville blanche moderne en bardage à clin à trois étages et plus avec un revêtement en vinyle, un toit plat, un toit mixte et un toit blanc.
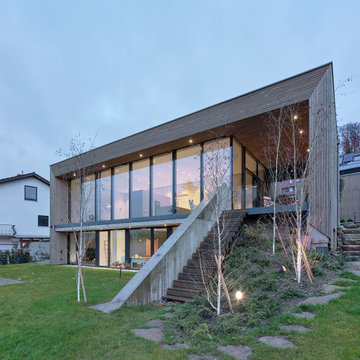
Exemple d'une façade de maison en bois et bardage à clin avec un toit plat et un toit végétal.
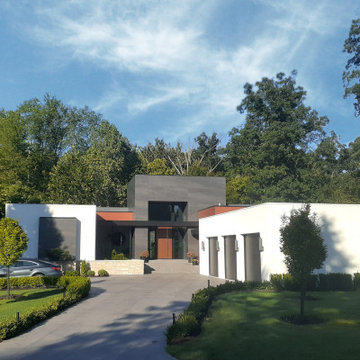
Not evident from the street, the parti for this new home is a sweeping arc of glass which forms an expansive panorama of a wooded river valley beyond in the rear. The lot is located in an established and planned neighborhood, which is adjacent to a heavily forested metropark.
The house is comprised of two levels; the primary living areas are located on the main level including the master bedroom suite. Additional living and entertaining areas are located below with access to the lower level outdoor living spaces. The large floor-to-ceiling curtain of glass and open floor plan allow all main living spaces access to views and light while affording privacy where required, primarily along the sides of the property.
Kitchen and eating areas include a large floating island which allows for meal preparation while entertaining, and the many large retracting glass doors allow for easy flow to the outdoor spaces.
The exterior materials were chosen for durability and minimal maintenance, including ultra- compact porcelain, stone, synthetic stucco, cement siding, stained fir roof underhangs and exterior ceilings. Lighting is downplayed with special fixtures where important areas are highlighted. The fireplace wall has a hidden door to the master suite veneered in concrete panels. The kitchen is sleek with hidden appliances behind full-height (responsibly harvested) rosewood veneer panels.
Interiors include a soft muted palette with minimalist fixtures and details. Careful attention was given to the variable ceiling heights throughout, for example in the foyer and dining room. The foyer area is raised and expressed as the large porcelain clad element of the entrance, and becomes a defining part of the composition of the façade from the street.
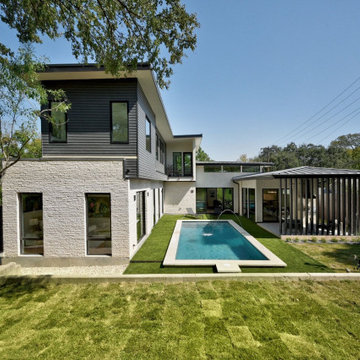
Cette image montre une façade de maison blanche vintage en pierre et bardage à clin de taille moyenne et à un étage avec un toit plat, un toit en métal et un toit gris.
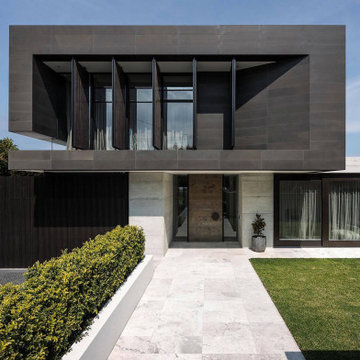
We Transform your Outdoor Space into the Garden of your Dreams
Our talented and creative team will ensure that your property reflects your tastes and preferences. We will beautify your outdoor area by providing a parking area for your kids or install a spacious patio where you can host parties for your family or friends while enjoying the beautiful weather. We will analyze your soil, study its features, the availability of light and shade, and then decide the appropriate layout and the plants most suitable for your garden. Our experienced team is skilled in soft landscaping work like planting, levelling and hard landscaping skills like paving, installation of lights, or constructing flower beds. We provide hedging and pruning for plants to ensure they are healthy and have a long life. We discard spent blooms and remove diseased branches of plants so that they grow to their maximum potential.
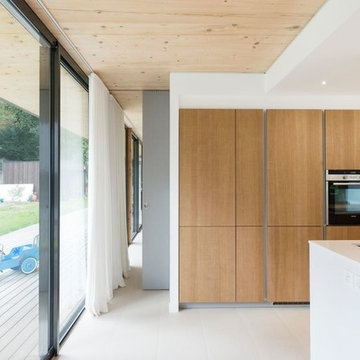
Vue de la cuisine et du couloir
Idée de décoration pour une grande façade de maison marron design en bois et bardage à clin de plain-pied avec un toit plat, un toit végétal et un toit noir.
Idée de décoration pour une grande façade de maison marron design en bois et bardage à clin de plain-pied avec un toit plat, un toit végétal et un toit noir.

Réalisation d'une grande façade de maison métallique et marron minimaliste en bardage à clin à un étage avec un toit plat, un toit végétal et un toit blanc.
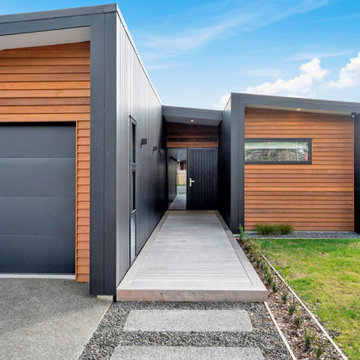
As a coastal holiday weekend retreat, this home needed to offer relaxing spaces, operate as a practical home away from home, and be durable for guests.
The pavilion-style floorplan easily resolves the desire for separation/relaxing areas – separating the bedrooms in one wing from open-plan living and entertaining spaces. An interior black feature wall in the centre of the home creates a connection to the exterior vertical black weatherboards and horizontal cedar cladding.
The clean lined kitchen mixes colours – including black and white – with textures – including warm hued oak cabinetry and cool stone bench tops and splashback. The integrated fridge and hidden walk-in pantry complete the crisp, easy maintenance streamlined look.

Réalisation d'une grande façade de maison métallique et marron minimaliste en bardage à clin à un étage avec un toit plat, un toit végétal et un toit blanc.
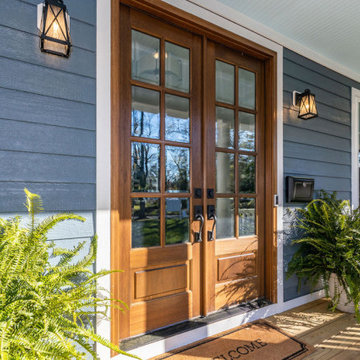
Richmond Hill Design + Build brings you this gorgeous American four-square home, crowned with a charming, black metal roof in Richmond’s historic Ginter Park neighborhood! Situated on a .46 acre lot, this craftsman-style home greets you with double, 8-lite front doors and a grand, wrap-around front porch. Upon entering the foyer, you’ll see the lovely dining room on the left, with crisp, white wainscoting and spacious sitting room/study with French doors to the right. Straight ahead is the large family room with a gas fireplace and flanking 48” tall built-in shelving. A panel of expansive 12’ sliding glass doors leads out to the 20’ x 14’ covered porch, creating an indoor/outdoor living and entertaining space. An amazing kitchen is to the left, featuring a 7’ island with farmhouse sink, stylish gold-toned, articulating faucet, two-toned cabinetry, soft close doors/drawers, quart countertops and premium Electrolux appliances. Incredibly useful butler’s pantry, between the kitchen and dining room, sports glass-front, upper cabinetry and a 46-bottle wine cooler. With 4 bedrooms, 3-1/2 baths and 5 walk-in closets, space will not be an issue. The owner’s suite has a freestanding, soaking tub, large frameless shower, water closet and 2 walk-in closets, as well a nice view of the backyard. Laundry room, with cabinetry and counter space, is conveniently located off of the classic central hall upstairs. Three additional bedrooms, all with walk-in closets, round out the second floor, with one bedroom having attached full bath and the other two bedrooms sharing a Jack and Jill bath. Lovely hickory wood floors, upgraded Craftsman trim package and custom details throughout!
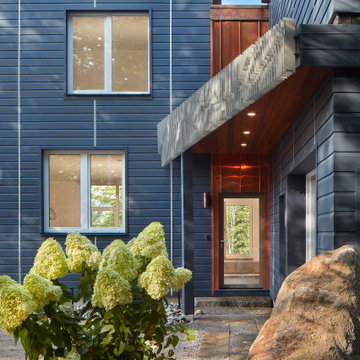
View of entrance
Exemple d'une grande façade de maison bleue montagne en panneau de béton fibré et bardage à clin à un étage avec un toit plat.
Exemple d'une grande façade de maison bleue montagne en panneau de béton fibré et bardage à clin à un étage avec un toit plat.
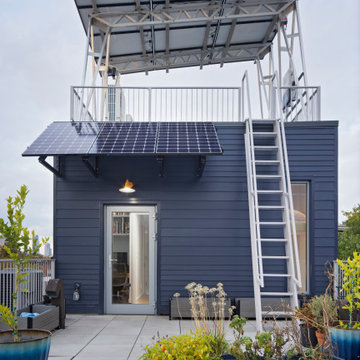
This simple rooftop garden leaves room to grow and evolve into a true oasis. The solar installation provides almost of the energy needed to power and heat the home while the solar awning provides shade and rain protection. This space has been a mosquito free summer destination and has even hosted a preying mantis!
Idées déco de façades de maisons en bardage à clin avec un toit plat
3