Idées déco de façades de maisons en bardage à clin de plain-pied
Trier par :
Budget
Trier par:Populaires du jour
141 - 160 sur 1 834 photos
1 sur 3
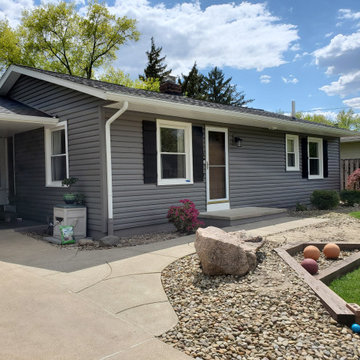
Removed worn out aluminum siding and roof. Tied home together after they had 3 additions over the years. Worked with the client to get the colors just right. WOW - they did a great job picking them out.
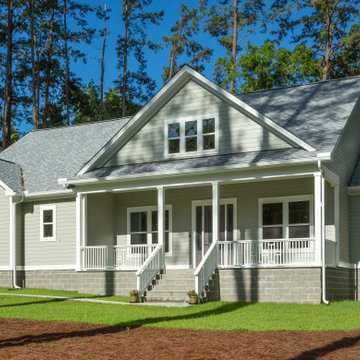
Custom home with screened porch and clapboard siding.
Inspiration pour une façade de maison grise traditionnelle en bardage à clin de taille moyenne et de plain-pied avec un revêtement en vinyle, un toit à deux pans, un toit en shingle et un toit gris.
Inspiration pour une façade de maison grise traditionnelle en bardage à clin de taille moyenne et de plain-pied avec un revêtement en vinyle, un toit à deux pans, un toit en shingle et un toit gris.
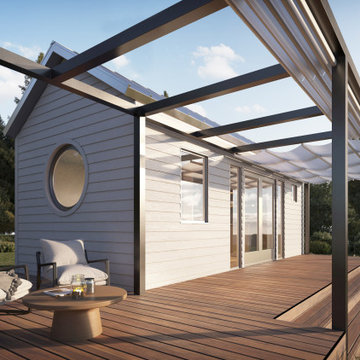
Exterior view with large deck. Materials are fire resistant for high fire hazard zones.
Turn key solution and move-in ready from the factory! Built as a prefab modular unit and shipped to the building site. Placed on a permanent foundation and hooked up to utilities on site.
Use as an ADU, primary dwelling, office space or guesthouse
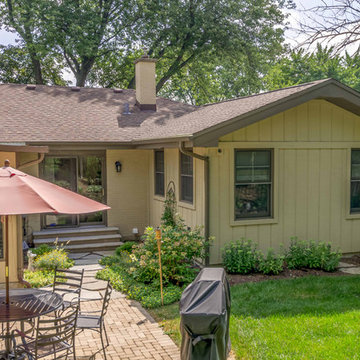
This 1960s brick ranch had several additions over the decades, but never a master bedroom., so we added an appropriately-sized suite off the back of the house, to match the style and character of previous additions.
The existing bedroom was remodeled to include new his-and-hers closets on one side, and the master bath on the other. The addition itself allowed for cathedral ceilings in the new bedroom area, with plenty of windows overlooking their beautiful back yard. The bath includes a large glass-enclosed shower, semi-private toilet area and a double sink vanity.
Project photography by Kmiecik Imagery.

This is the renovated design which highlights the vaulted ceiling that projects through to the exterior.
Réalisation d'une petite façade de maison grise vintage en panneau de béton fibré et bardage à clin de plain-pied avec un toit à quatre pans, un toit en shingle et un toit gris.
Réalisation d'une petite façade de maison grise vintage en panneau de béton fibré et bardage à clin de plain-pied avec un toit à quatre pans, un toit en shingle et un toit gris.
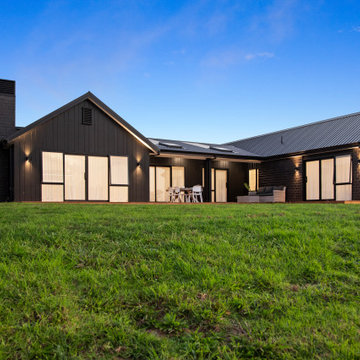
Exemple d'une façade de maison noire moderne en brique et bardage à clin de plain-pied avec un toit en métal et un toit noir.
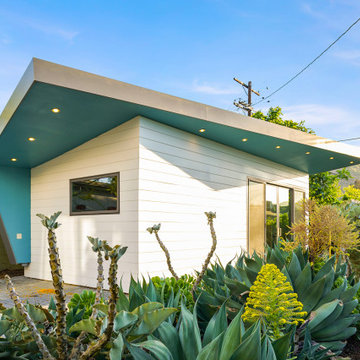
Inspiration pour une façade de Tiny House blanche design en bois et bardage à clin de plain-pied avec un toit papillon, un toit en shingle et un toit gris.

Exterior Skillion Roof Designed large family home
Idées déco pour une grande façade de maison beige contemporaine en béton et bardage à clin de plain-pied avec un toit papillon, un toit en métal et un toit blanc.
Idées déco pour une grande façade de maison beige contemporaine en béton et bardage à clin de plain-pied avec un toit papillon, un toit en métal et un toit blanc.
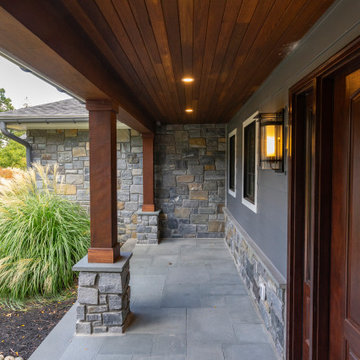
Exemple d'une grande façade de maison grise craftsman en panneau de béton fibré et bardage à clin de plain-pied avec un toit à deux pans, un toit en shingle et un toit gris.

A rear deck and custom hardwood pergola frame the exterior view of the new addition.
Idées déco pour une façade de maison violet contemporaine en bardage à clin de taille moyenne et de plain-pied avec un revêtement mixte, un toit papillon, un toit en métal et un toit blanc.
Idées déco pour une façade de maison violet contemporaine en bardage à clin de taille moyenne et de plain-pied avec un revêtement mixte, un toit papillon, un toit en métal et un toit blanc.

Réalisation d'une façade de maison grise vintage en panneau de béton fibré et bardage à clin de plain-pied avec un toit à quatre pans, un toit en shingle et un toit noir.
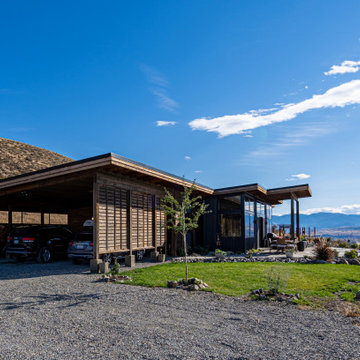
Overlooking the Methow Valley in Winthrop Washington.
Idée de décoration pour une façade de maison marron minimaliste en bois et bardage à clin de taille moyenne et de plain-pied avec un toit en appentis, un toit en métal et un toit noir.
Idée de décoration pour une façade de maison marron minimaliste en bois et bardage à clin de taille moyenne et de plain-pied avec un toit en appentis, un toit en métal et un toit noir.
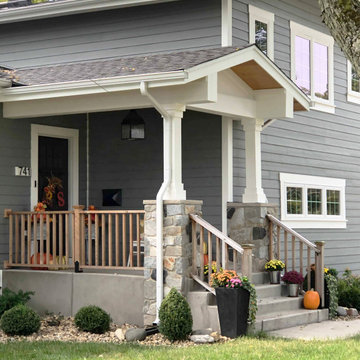
Cette image montre une façade de maison grise traditionnelle en bardage à clin de taille moyenne et de plain-pied avec un revêtement mixte, un toit à quatre pans, un toit en shingle et un toit gris.
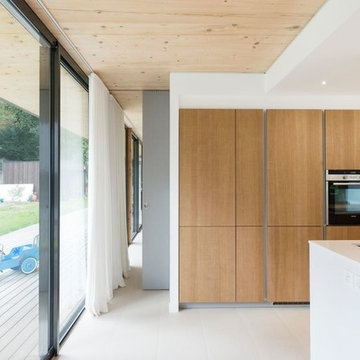
Vue de la cuisine et du couloir
Idée de décoration pour une grande façade de maison marron design en bois et bardage à clin de plain-pied avec un toit plat, un toit végétal et un toit noir.
Idée de décoration pour une grande façade de maison marron design en bois et bardage à clin de plain-pied avec un toit plat, un toit végétal et un toit noir.

Rancher exterior remodel - craftsman portico and pergola addition. Custom cedar woodwork with moravian star pendant and copper roof. Cedar Portico. Cedar Pavilion. Doylestown, PA remodelers
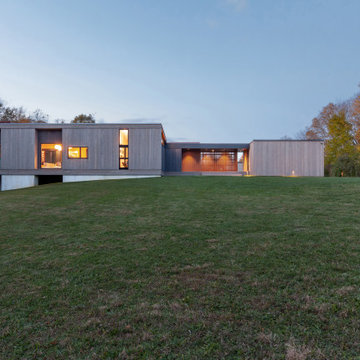
South Facade at Dusk - Architect: HAUS | Architecture For Modern Lifestyles - Builder: WERK | Building Modern - Photo: HAUS
Exemple d'une petite façade de maison grise moderne en bois et bardage à clin de plain-pied avec un toit en appentis, un toit en métal et un toit gris.
Exemple d'une petite façade de maison grise moderne en bois et bardage à clin de plain-pied avec un toit en appentis, un toit en métal et un toit gris.
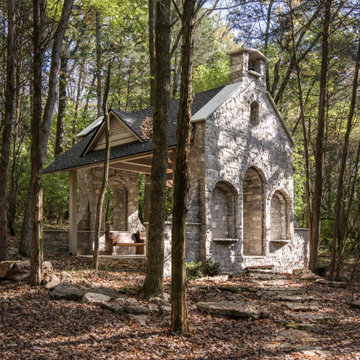
Newly built in 2021; this sanctuary in the woods was designed and built to appear as though it had existed for years.
Architecture: Noble Johnson Architects
Builder: Crane Builders
Photography: Garett + Carrie Buell of Studiobuell/ studiobuell.com
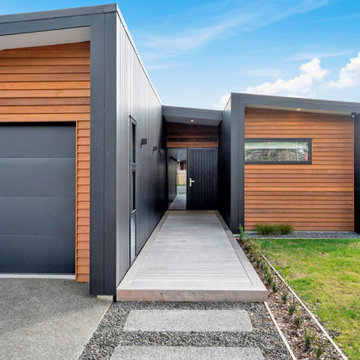
As a coastal holiday weekend retreat, this home needed to offer relaxing spaces, operate as a practical home away from home, and be durable for guests.
The pavilion-style floorplan easily resolves the desire for separation/relaxing areas – separating the bedrooms in one wing from open-plan living and entertaining spaces. An interior black feature wall in the centre of the home creates a connection to the exterior vertical black weatherboards and horizontal cedar cladding.
The clean lined kitchen mixes colours – including black and white – with textures – including warm hued oak cabinetry and cool stone bench tops and splashback. The integrated fridge and hidden walk-in pantry complete the crisp, easy maintenance streamlined look.
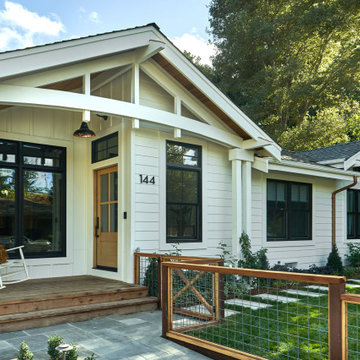
Aménagement d'une façade de maison blanche classique en bois et bardage à clin de taille moyenne et de plain-pied avec un toit à deux pans, un toit mixte et un toit gris.
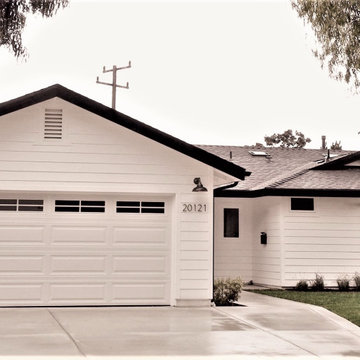
Idée de décoration pour une façade de maison blanche champêtre en panneau de béton fibré et bardage à clin de taille moyenne et de plain-pied avec un toit en shingle, un toit à deux pans et un toit gris.
Idées déco de façades de maisons en bardage à clin de plain-pied
8