Idées déco de façades de maisons en bardage à clin de plain-pied
Trier par :
Budget
Trier par:Populaires du jour
101 - 120 sur 1 834 photos
1 sur 3
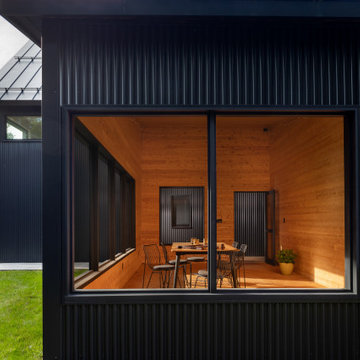
Cette photo montre une façade de maison métallique et noire tendance en bardage à clin de plain-pied avec un toit à deux pans, un toit en métal et un toit noir.
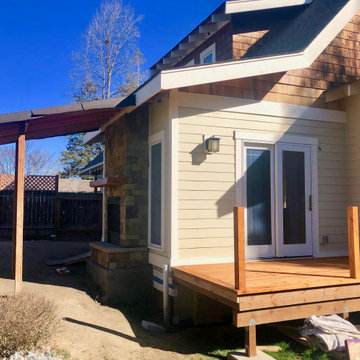
The addition of a deck off the newly expanded family room will provide indoor outdoor living space for this family.
Idées déco pour une façade de maison beige campagne en bois et bardage à clin de taille moyenne et de plain-pied avec un toit à deux pans, un toit en shingle et un toit noir.
Idées déco pour une façade de maison beige campagne en bois et bardage à clin de taille moyenne et de plain-pied avec un toit à deux pans, un toit en shingle et un toit noir.
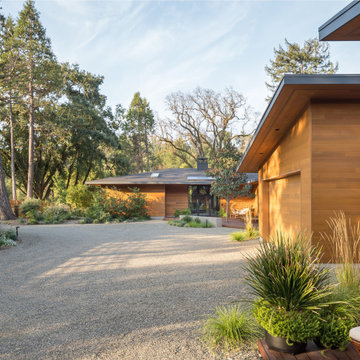
Cette photo montre une façade de maison rétro en bois et bardage à clin de taille moyenne et de plain-pied avec un toit à quatre pans, un toit en shingle et un toit noir.

Updating a modern classic
These clients adore their home’s location, nestled within a 2-1/2 acre site largely wooded and abutting a creek and nature preserve. They contacted us with the intent of repairing some exterior and interior issues that were causing deterioration, and needed some assistance with the design and selection of new exterior materials which were in need of replacement.
Our new proposed exterior includes new natural wood siding, a stone base, and corrugated metal. New entry doors and new cable rails completed this exterior renovation.
Additionally, we assisted these clients resurrect an existing pool cabana structure and detached 2-car garage which had fallen into disrepair. The garage / cabana building was renovated in the same aesthetic as the main house.
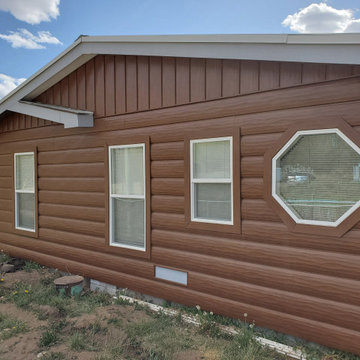
Beautiful Western Cedar HD Wood Grain Steel Log Siding installation in New Mexico
Cette image montre une façade de maison métallique chalet en bardage à clin de taille moyenne et de plain-pied.
Cette image montre une façade de maison métallique chalet en bardage à clin de taille moyenne et de plain-pied.

Northeast Elevation reveals private deck, dog run, and entry porch overlooking Pier Cove Valley to the north - Bridge House - Fenneville, Michigan - Lake Michigan, Saugutuck, Michigan, Douglas Michigan - HAUS | Architecture For Modern Lifestyles
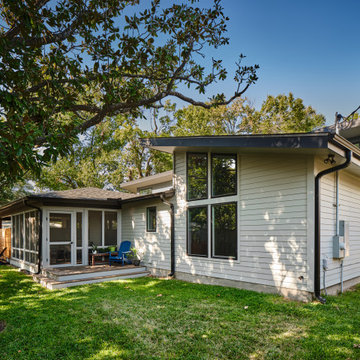
Home addition project in central Austin.
Cette photo montre une grande façade de maison blanche rétro en panneau de béton fibré et bardage à clin de plain-pied avec un toit papillon, un toit en shingle et un toit noir.
Cette photo montre une grande façade de maison blanche rétro en panneau de béton fibré et bardage à clin de plain-pied avec un toit papillon, un toit en shingle et un toit noir.

Detail of front entry canopy pylon. photo by Jeffery Edward Tryon
Aménagement d'une petite façade de maison métallique et marron moderne en bardage à clin de plain-pied avec un toit plat, un toit en métal et un toit noir.
Aménagement d'une petite façade de maison métallique et marron moderne en bardage à clin de plain-pied avec un toit plat, un toit en métal et un toit noir.

Classic style meets master craftsmanship in every Tekton CA custom Accessory Dwelling Unit - ADU - new home build or renovation. This home represents the style and craftsmanship you can expect from our expert team. Our founders have over 100 years of combined experience bringing dreams to life!
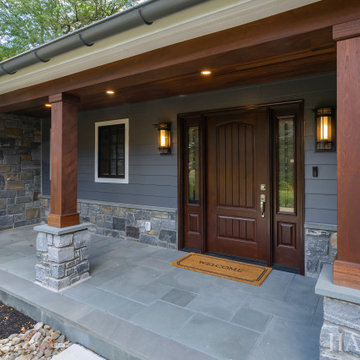
Aménagement d'une grande façade de maison grise craftsman en panneau de béton fibré et bardage à clin de plain-pied avec un toit à deux pans, un toit en shingle et un toit gris.
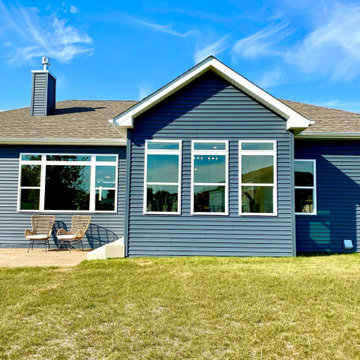
Idée de décoration pour une façade de maison bleue craftsman en bardage à clin de taille moyenne et de plain-pied avec un revêtement en vinyle, un toit à quatre pans, un toit en shingle et un toit marron.
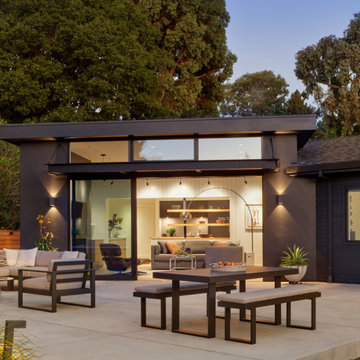
Single Story ranch house with stucco and wood siding painted black. Large multi-slide door leads to concrete rear patio.
Aménagement d'une façade de maison noire scandinave en stuc et bardage à clin de taille moyenne et de plain-pied avec un toit à deux pans, un toit en shingle et un toit noir.
Aménagement d'une façade de maison noire scandinave en stuc et bardage à clin de taille moyenne et de plain-pied avec un toit à deux pans, un toit en shingle et un toit noir.
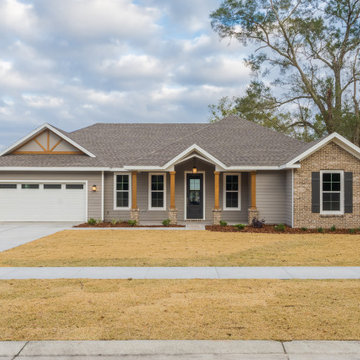
Cette photo montre une façade de maison multicolore chic en bardage à clin de taille moyenne et de plain-pied avec un revêtement mixte, un toit à quatre pans, un toit en shingle et un toit marron.

This is the renovated design which highlights the vaulted ceiling that projects through to the exterior.
Idées déco pour une petite façade de maison grise rétro en panneau de béton fibré et bardage à clin de plain-pied avec un toit à quatre pans, un toit en shingle et un toit gris.
Idées déco pour une petite façade de maison grise rétro en panneau de béton fibré et bardage à clin de plain-pied avec un toit à quatre pans, un toit en shingle et un toit gris.

Inspiration pour une façade de maison multicolore rustique en planches et couvre-joints et bardage à clin de plain-pied avec un toit à deux pans, un toit gris et un toit mixte.

Cette photo montre une grande façade de maison marron tendance en bois et bardage à clin de plain-pied avec un toit à quatre pans, un toit en métal et un toit gris.

Rancher exterior remodel - craftsman portico and pergola addition. Custom cedar woodwork with moravian star pendant and copper roof. Cedar Portico. Cedar Pavilion. Doylestown, PA remodelers

This three-bedroom, two-bath home, designed and built to Passive House standards*, is located on a gently sloping hill adjacent to a conservation area in North Stamford. The home was designed by the owner, an architect, for single-floor living.
The home was certified as a US DOE Zero Energy Ready Home. Without solar panels, the home has a HERS score of 34. In the near future, the homeowner intends to add solar panels which will lower the HERS score from 34 to 0. At that point, the home will become a Net Zero Energy Home.
*The home was designed and built to conform to Passive House certification standards but the homeowner opted to forgo Passive House Certification.
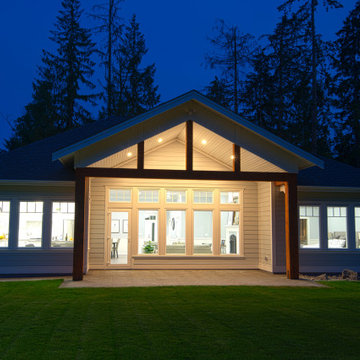
Post and Beam Patio at night.
Inspiration pour une façade de maison grise craftsman en panneau de béton fibré et bardage à clin de plain-pied.
Inspiration pour une façade de maison grise craftsman en panneau de béton fibré et bardage à clin de plain-pied.

A new 800 square foot cabin on existing cabin footprint on cliff above Deception Pass Washington
Idée de décoration pour une petite façade de Tiny House bleue marine en bois et bardage à clin de plain-pied avec un toit à croupette, un toit en métal et un toit marron.
Idée de décoration pour une petite façade de Tiny House bleue marine en bois et bardage à clin de plain-pied avec un toit à croupette, un toit en métal et un toit marron.
Idées déco de façades de maisons en bardage à clin de plain-pied
6