Idées déco de façades de maisons en bardage à clin de plain-pied
Trier par :
Budget
Trier par:Populaires du jour
21 - 40 sur 1 834 photos
1 sur 3

Cette image montre une petite façade de maison grise minimaliste en bois et bardage à clin de plain-pied avec un toit plat.

The large roof overhang shades the windows from the high summer sun but allows winter light to penetrate deep into the interior. The living room and bedroom open up to the outdoors through large glass doors.

Peachtree Lane Full Remodel - Front Elevation After
Cette photo montre une façade de maison bleue rétro en bois et bardage à clin de taille moyenne et de plain-pied avec un toit à quatre pans, un toit en shingle et un toit marron.
Cette photo montre une façade de maison bleue rétro en bois et bardage à clin de taille moyenne et de plain-pied avec un toit à quatre pans, un toit en shingle et un toit marron.
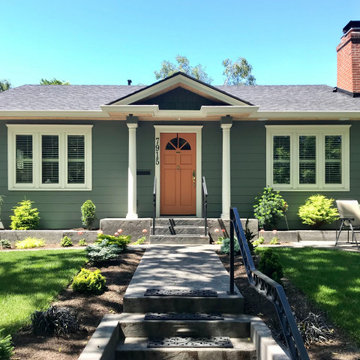
We replaced the siding on this amazing home and painted it with a beautiful shade of green from Sherwin Williams.
Cette image montre une façade de maison verte traditionnelle en panneau de béton fibré et bardage à clin de taille moyenne et de plain-pied.
Cette image montre une façade de maison verte traditionnelle en panneau de béton fibré et bardage à clin de taille moyenne et de plain-pied.

Idées déco pour une façade de maison blanche campagne en bois et bardage à clin de plain-pied avec un toit à deux pans, un toit en shingle et un toit noir.

Single Story ranch house with stucco and wood siding painted black. Board formed concrete planters and concrete steps
Cette image montre une façade de maison noire nordique en stuc et bardage à clin de taille moyenne et de plain-pied avec un toit à deux pans, un toit en shingle et un toit noir.
Cette image montre une façade de maison noire nordique en stuc et bardage à clin de taille moyenne et de plain-pied avec un toit à deux pans, un toit en shingle et un toit noir.

Check out this sweet modern farmhouse plan! It gives you a big open floor plan and large island kitchen. Don't miss the luxurious master suite.
Inspiration pour une façade de maison blanche rustique en bois et bardage à clin de taille moyenne et de plain-pied avec un toit à deux pans, un toit mixte et un toit gris.
Inspiration pour une façade de maison blanche rustique en bois et bardage à clin de taille moyenne et de plain-pied avec un toit à deux pans, un toit mixte et un toit gris.
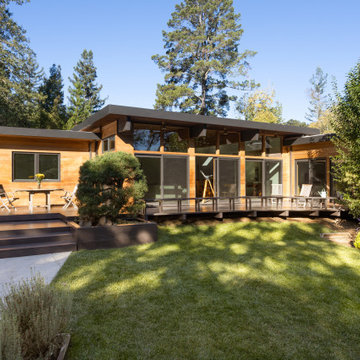
View of house from the rear yard with new roof and red cedar siding.
Idée de décoration pour une grande façade de maison design en bois et bardage à clin de plain-pied avec un toit plat, un toit en métal et un toit marron.
Idée de décoration pour une grande façade de maison design en bois et bardage à clin de plain-pied avec un toit plat, un toit en métal et un toit marron.
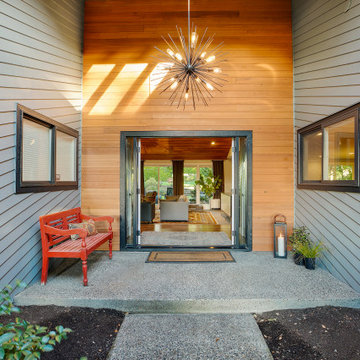
Wood paneling, fresh paint, a black French door, and new light fixture give the entry to this Portland home a brand-new look.
Exemple d'une très grande façade de maison grise rétro en bois et bardage à clin de plain-pied.
Exemple d'une très grande façade de maison grise rétro en bois et bardage à clin de plain-pied.
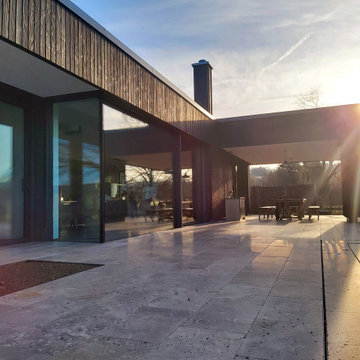
Haus R wurde als quadratischer Wohnkörper konzipert, welcher sich zur Erschließungsseite differenziert. Mit seinen großzügigen Wohnbereichen öffnet sich das ebenerdige Gebäude zu den rückwärtigen Freiflächen und fließt in den weitläufigen Außenraum.
Eine gestaltprägende Holzverschalung im Außenbereich, akzentuierte Materialien im Innenraum, sowie die Kombination mit großformatigen Verglasungen setzen das Gebäude bewußt in Szene.

Idées déco pour une façade de maison verte craftsman en bois et bardage à clin de taille moyenne et de plain-pied avec un toit à deux pans, un toit en shingle et un toit noir.
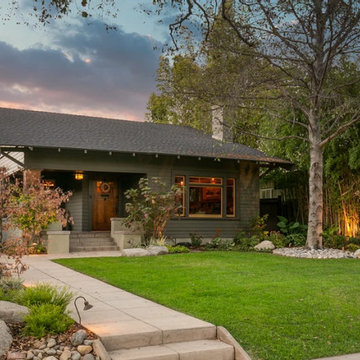
Réalisation d'une façade de maison verte craftsman en bois et bardage à clin de taille moyenne et de plain-pied avec un toit à deux pans, un toit en shingle et un toit noir.

Réalisation d'une petite façade de Tiny House marron minimaliste en bois et bardage à clin de plain-pied avec un toit en appentis.

Featured here are Bistro lights over the swimming pool. These are connected using 1/4" cable strung across from the fence to the house. We've also have an Uplight shinning up on this beautiful 4 foot Yucca Rostrata.

Removed the aluminum siding, installed batt insulation, plywood sheathing, moisture barrier, flashing, new Allura fiber cement siding, Atrium vinyl replacement windows, and Provia Signet Series Fiberglass front door with Emtek Mortise Handleset, and Provia Legacy Series Steel back door with Emtek Mortise Handleset! Installed new seamless aluminum gutters & downspouts. Painted exterior with Sherwin-Williams paint!

A classic San Diego Backyard Staple! Our clients were looking to match their existing homes "Craftsman" aesthetic while utilizing their construction budget as efficiently as possible. At 956 s.f. (2 Bed: 2 Bath w/ Open Concept Kitchen/Dining) our clients were able to see their project through for under $168,000! After a comprehensive Design, Permitting & Construction process the Nicholas Family is now renting their ADU for $2,500.00 per month.
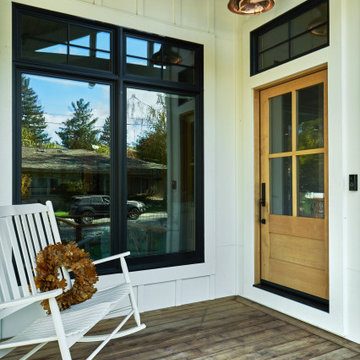
Réalisation d'une façade de maison blanche tradition en bois et bardage à clin de taille moyenne et de plain-pied avec un toit à deux pans, un toit mixte et un toit gris.
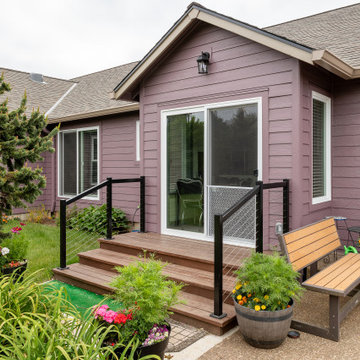
The exterior of the addition.
Exemple d'une grande façade de maison violet en bois et bardage à clin de plain-pied avec un toit en shingle et un toit gris.
Exemple d'une grande façade de maison violet en bois et bardage à clin de plain-pied avec un toit en shingle et un toit gris.
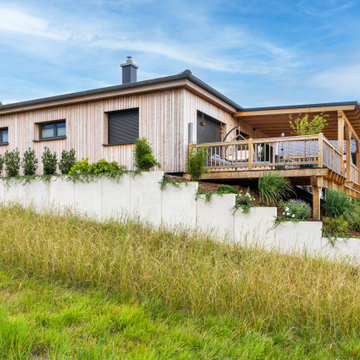
Ein Grundstück mit Hanglage war die Herausforderung für den Architekten.
Idées déco pour une façade de maison campagne en bois et bardage à clin de taille moyenne et de plain-pied avec un toit à quatre pans.
Idées déco pour une façade de maison campagne en bois et bardage à clin de taille moyenne et de plain-pied avec un toit à quatre pans.

At Studio Shed, we provide end-to-end design, manufacturing, and installation of accessory dwelling units and interiors with our Summit Series model. Our turnkey interior packages allow you to skip the lengthy back-and-forth of a traditional design process without compromising your unique vision!
Featured Studio Shed:
• 20x30 Summit Series
• Volcano Gray Lap Siding
• Timber Bark Doors
• Panda Gray Soffits
• Dark Bronze Aluminum
• Lifestyle Interior Package
Idées déco de façades de maisons en bardage à clin de plain-pied
2