Idées déco de façades de maisons en bardage à clin de taille moyenne
Trier par :
Budget
Trier par:Populaires du jour
121 - 140 sur 2 813 photos
1 sur 3
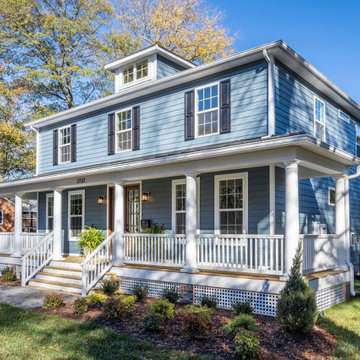
Richmond Hill Design + Build brings you this gorgeous American four-square home, crowned with a charming, black metal roof in Richmond’s historic Ginter Park neighborhood! Situated on a .46 acre lot, this craftsman-style home greets you with double, 8-lite front doors and a grand, wrap-around front porch. Upon entering the foyer, you’ll see the lovely dining room on the left, with crisp, white wainscoting and spacious sitting room/study with French doors to the right. Straight ahead is the large family room with a gas fireplace and flanking 48” tall built-in shelving. A panel of expansive 12’ sliding glass doors leads out to the 20’ x 14’ covered porch, creating an indoor/outdoor living and entertaining space. An amazing kitchen is to the left, featuring a 7’ island with farmhouse sink, stylish gold-toned, articulating faucet, two-toned cabinetry, soft close doors/drawers, quart countertops and premium Electrolux appliances. Incredibly useful butler’s pantry, between the kitchen and dining room, sports glass-front, upper cabinetry and a 46-bottle wine cooler. With 4 bedrooms, 3-1/2 baths and 5 walk-in closets, space will not be an issue. The owner’s suite has a freestanding, soaking tub, large frameless shower, water closet and 2 walk-in closets, as well a nice view of the backyard. Laundry room, with cabinetry and counter space, is conveniently located off of the classic central hall upstairs. Three additional bedrooms, all with walk-in closets, round out the second floor, with one bedroom having attached full bath and the other two bedrooms sharing a Jack and Jill bath. Lovely hickory wood floors, upgraded Craftsman trim package and custom details throughout!

vue depuis l'arrière du jardin de l'extension
Inspiration pour une façade de maison de ville beige nordique en bois et bardage à clin de taille moyenne et à deux étages et plus avec un toit plat et un toit végétal.
Inspiration pour une façade de maison de ville beige nordique en bois et bardage à clin de taille moyenne et à deux étages et plus avec un toit plat et un toit végétal.
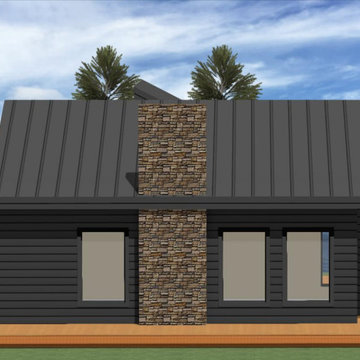
Modern oceanfront cottage
Cette image montre une façade de maison noire design en bois et bardage à clin de taille moyenne et de plain-pied avec un toit en appentis, un toit en métal et un toit noir.
Cette image montre une façade de maison noire design en bois et bardage à clin de taille moyenne et de plain-pied avec un toit en appentis, un toit en métal et un toit noir.
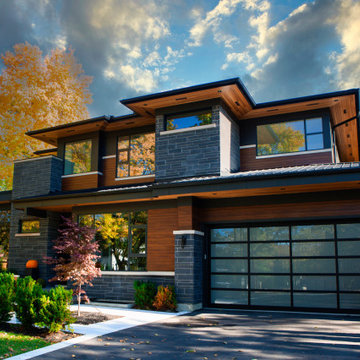
Idées déco pour une façade de maison noire contemporaine en bardage à clin de taille moyenne et à un étage avec un revêtement mixte, un toit en métal et un toit noir.
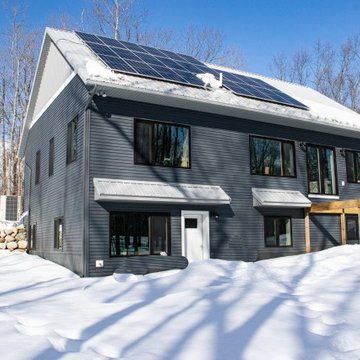
Idée de décoration pour une façade de maison grise tradition en bardage à clin de taille moyenne et à un étage avec un revêtement en vinyle, un toit à deux pans, un toit en métal et un toit gris.
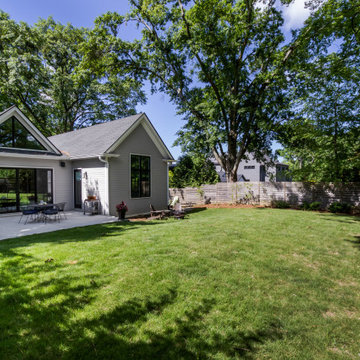
1910 Historic Farmhouse renovation
Réalisation d'une façade de maison grise champêtre en bardage à clin de taille moyenne et de plain-pied avec un revêtement mixte, un toit en shingle et un toit noir.
Réalisation d'une façade de maison grise champêtre en bardage à clin de taille moyenne et de plain-pied avec un revêtement mixte, un toit en shingle et un toit noir.
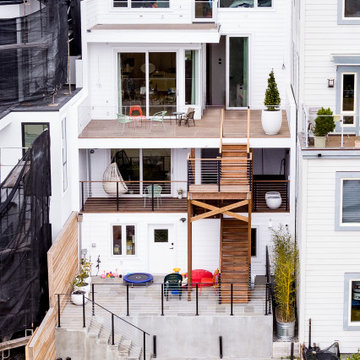
Cette image montre une façade de maison blanche traditionnelle en bois et bardage à clin de taille moyenne et à deux étages et plus avec un toit plat.

New home for a blended family of six in a beach town. This 2 story home with attic has curved gabrel roofs with straight sloped returns at the lower corners of the roof. This photo also shows an awning detail above two windows at the side of the home. The simple awning has a brown metal roof, open white rafters, and simple straight brackets. Light arctic white exterior siding with white trim, white windows, white gutters, white downspout, and tan roof create a fresh, clean, updated coastal color pallet. It feels very coastal yet still sophisticated.
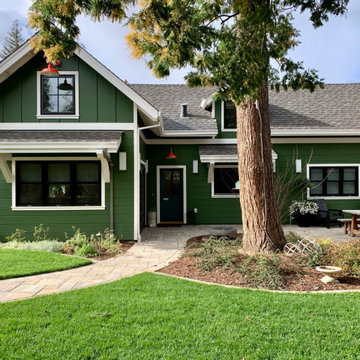
The L-shaped bungalow provides privacy from the main house on the property. The path leads guests from the gate down to the teal front door. Black window frames offer less glare than the traditional white.
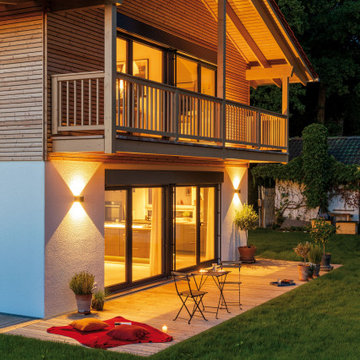
Ein Bauplatz am Ortsrand mit wunderschönem alten Baumbestand. Einen besseren Standort für das Konzept des Regnauer Musterhauses Liesl kann es nicht geben. Hier ist die Baufamilie „dahoam“. In ihrem modernen Landhaus – basierend auf Traditionellem.
Die Grundfläche ist etwas kompakter geschnitten, die Raumaufteilung auch auf leicht kleinerer Fläche immer noch sehr großzügig.
Die Variabilität des ursprünglichen Grundrisses wurde genutzt für die Umsetzung eigener Ideen, die ganz den persönlichen Bedürfnissen Rechnung tragen.
Auch die äußere Gestalt des Hauses zeigt eine eigene Handschrift. Zu sehen an der Auslegung des Balkons, der eleganten Holzverschalung im Obergeschoss und weiteren Details, die erkennbar sachlicher gehalten sind – gelungen, stimmig, individuell.
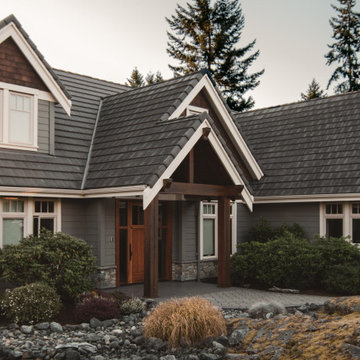
Exterior repainted by Seriously Painting Ltd.. Trim and siding were cleaned and then painted with Benjamin Moore's Aura Exterior Paint.
Inspiration pour une façade de maison grise traditionnelle en panneau de béton fibré et bardage à clin de taille moyenne et à un étage avec un toit en tuile et un toit gris.
Inspiration pour une façade de maison grise traditionnelle en panneau de béton fibré et bardage à clin de taille moyenne et à un étage avec un toit en tuile et un toit gris.
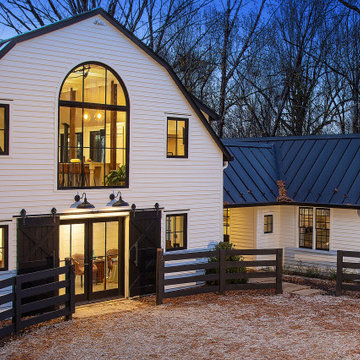
Idée de décoration pour une façade de maison blanche champêtre en bardage à clin de taille moyenne et à un étage avec un toit de Gambrel, un toit en métal et un toit noir.
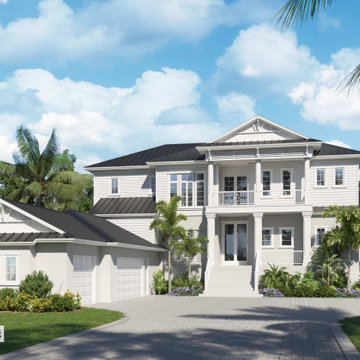
Coastal home design with a contemporary feel.
Réalisation d'une façade de maison blanche marine en bardage à clin de taille moyenne et à un étage avec un revêtement mixte, un toit à quatre pans, un toit en métal et un toit noir.
Réalisation d'une façade de maison blanche marine en bardage à clin de taille moyenne et à un étage avec un revêtement mixte, un toit à quatre pans, un toit en métal et un toit noir.
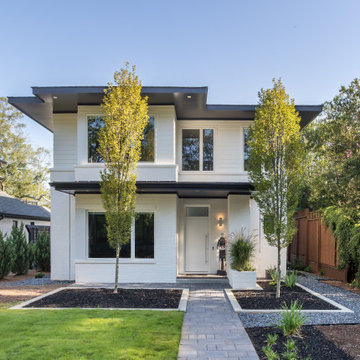
Idée de décoration pour une façade de maison blanche design en panneau de béton fibré et bardage à clin de taille moyenne et à un étage avec un toit à quatre pans, un toit en shingle et un toit noir.
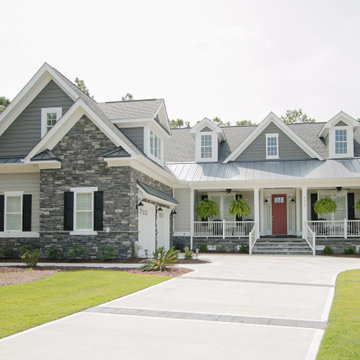
Exemple d'une façade de maison grise bord de mer en bardage à clin de taille moyenne et à un étage avec un revêtement mixte, un toit à deux pans, un toit en shingle et un toit gris.
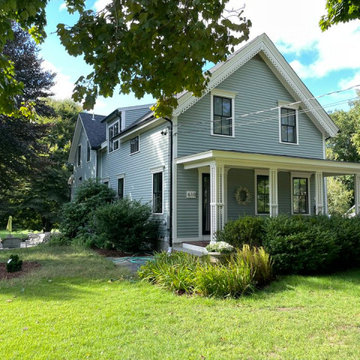
This project for a builder husband and interior-designer wife involved adding onto and restoring the luster of a c. 1883 Carpenter Gothic cottage in Barrington that they had occupied for years while raising their two sons. They were ready to ditch their small tacked-on kitchen that was mostly isolated from the rest of the house, views/daylight, as well as the yard, and replace it with something more generous, brighter, and more open that would improve flow inside and out. They were also eager for a better mudroom, new first-floor 3/4 bath, new basement stair, and a new second-floor master suite above.
The design challenge was to conceive of an addition and renovations that would be in balanced conversation with the original house without dwarfing or competing with it. The new cross-gable addition echoes the original house form, at a somewhat smaller scale and with a simplified more contemporary exterior treatment that is sympathetic to the old house but clearly differentiated from it.
Renovations included the removal of replacement vinyl windows by others and the installation of new Pella black clad windows in the original house, a new dormer in one of the son’s bedrooms, and in the addition. At the first-floor interior intersection between the existing house and the addition, two new large openings enhance flow and access to daylight/view and are outfitted with pairs of salvaged oversized clear-finished wooden barn-slider doors that lend character and visual warmth.
A new exterior deck off the kitchen addition leads to a new enlarged backyard patio that is also accessible from the new full basement directly below the addition.
(Interior fit-out and interior finishes/fixtures by the Owners)
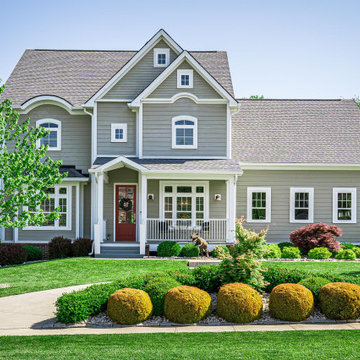
Front of home with circle driveway and bay window and front porch.
Idées déco pour une façade de maison grise campagne en panneau de béton fibré et bardage à clin de taille moyenne et à deux étages et plus avec un toit à deux pans, un toit en shingle et un toit gris.
Idées déco pour une façade de maison grise campagne en panneau de béton fibré et bardage à clin de taille moyenne et à deux étages et plus avec un toit à deux pans, un toit en shingle et un toit gris.
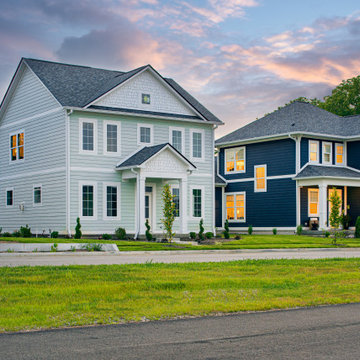
Welcome to our newest model home located in Provenance! This gorgeous contemporary home features 3 beds and 2.5 baths.
Idées déco pour une façade de maison bleue contemporaine en bardage à clin de taille moyenne et à un étage avec un revêtement en vinyle, un toit en shingle et un toit gris.
Idées déco pour une façade de maison bleue contemporaine en bardage à clin de taille moyenne et à un étage avec un revêtement en vinyle, un toit en shingle et un toit gris.
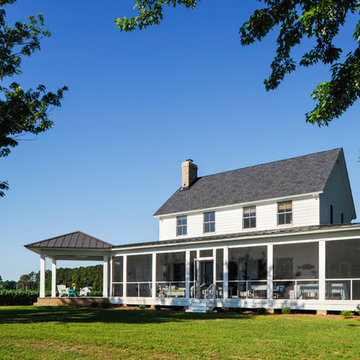
View of the screened porch from the back yard
Photography: Ansel Olson
Idée de décoration pour une façade de maison blanche champêtre en panneau de béton fibré et bardage à clin de taille moyenne et de plain-pied avec un toit à deux pans, un toit mixte et un toit gris.
Idée de décoration pour une façade de maison blanche champêtre en panneau de béton fibré et bardage à clin de taille moyenne et de plain-pied avec un toit à deux pans, un toit mixte et un toit gris.

Front view of Treehouse. Covered walkway with wood ceiling and metal detail work. Large deck overlooking creek below.
Aménagement d'une façade de Tiny House blanche rétro en bardage à clin de taille moyenne et de plain-pied avec un revêtement mixte, un toit en appentis, un toit en shingle et un toit noir.
Aménagement d'une façade de Tiny House blanche rétro en bardage à clin de taille moyenne et de plain-pied avec un revêtement mixte, un toit en appentis, un toit en shingle et un toit noir.
Idées déco de façades de maisons en bardage à clin de taille moyenne
7