Idées déco de façades de maisons en bardage à clin
Trier par :
Budget
Trier par:Populaires du jour
221 - 240 sur 978 photos
1 sur 3
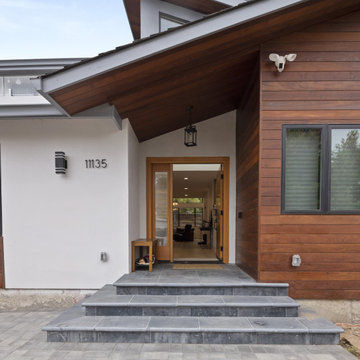
Cette photo montre une grande façade de maison grise tendance en bois et bardage à clin à un étage avec un toit à deux pans, un toit en shingle et un toit noir.
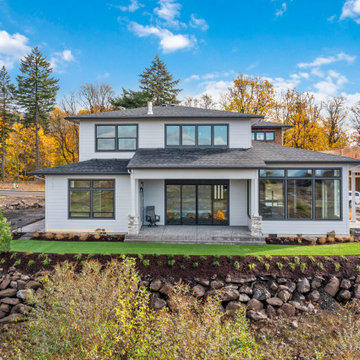
Modern Craftsman Home - Breathe taking views of the Columbia River - Gorgeous floor plan - Japanese Burnt cedar siding - Rear view of home
Réalisation d'une grande façade de maison grise craftsman en bardage à clin à un étage avec un revêtement mixte, un toit à quatre pans, un toit en shingle et un toit noir.
Réalisation d'une grande façade de maison grise craftsman en bardage à clin à un étage avec un revêtement mixte, un toit à quatre pans, un toit en shingle et un toit noir.
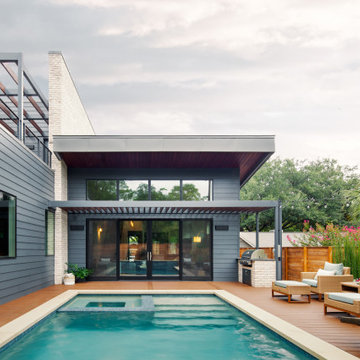
Cette photo montre une petite façade de maison grise tendance en brique et bardage à clin à un étage avec un toit papillon, un toit mixte et un toit gris.
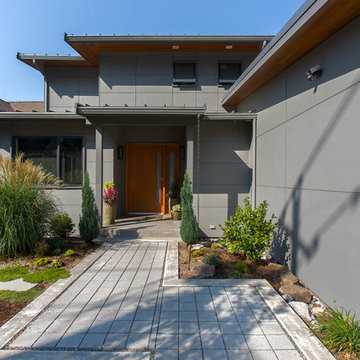
Exterior of this new modern home is designed with fibercement panel siding with a rainscreen. The front porch has a large overhang to protect guests from the weather. A rain chain detail was added for the rainwater runoff from the porch. The walkway to the front door is pervious paving.
www.h2darchitects.com
H2D Architecture + Design
#kirklandarchitect #newmodernhome #waterfronthomekirkland #greenbuildingkirkland #greenbuildingarchitect
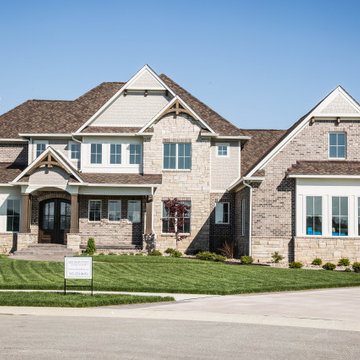
The stunning custom home features an interesting roof line and separate carriage house for additional living and vehicle storage.
Réalisation d'une très grande façade de maison marron tradition en brique et bardage à clin à un étage avec un toit à deux pans, un toit en shingle et un toit marron.
Réalisation d'une très grande façade de maison marron tradition en brique et bardage à clin à un étage avec un toit à deux pans, un toit en shingle et un toit marron.
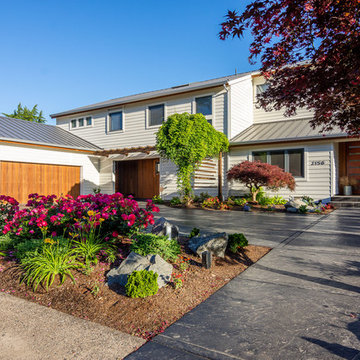
Here is an architecturally built house from the early 1970's which was brought into the new century during this complete home remodel by adding a garage space, new windows triple pane tilt and turn windows, cedar double front doors, clear cedar siding with clear cedar natural siding accents, clear cedar garage doors, galvanized over sized gutters with chain style downspouts, standing seam metal roof, re-purposed arbor/pergola, professionally landscaped yard, and stained concrete driveway, walkways, and steps.
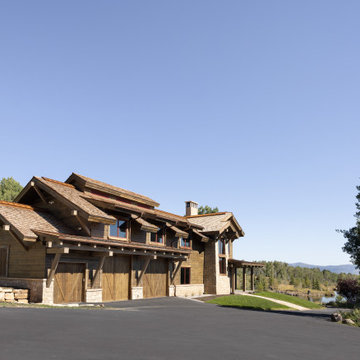
Réalisation d'une grande façade de maison marron chalet en pierre et bardage à clin à un étage avec un toit en appentis, un toit en métal et un toit marron.
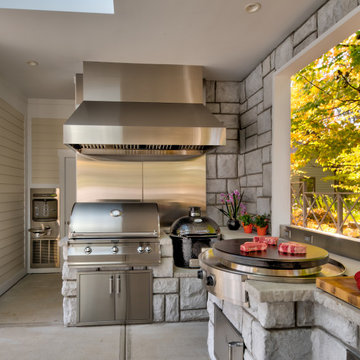
When we designed this home in 2011, we ensured that the geothermal loop would avoid a future pool. Eleven years later, the dream is complete. Many of the cabana’s elements match the house. Adding a full outdoor kitchen complete with a 1/2 bath, sauna, outdoor shower, and water fountain with bottle filler, and lots of room for entertaining makes it the favorite family hangout. When viewed from the main house, one looks through the cabana into the virgin forest beyond.
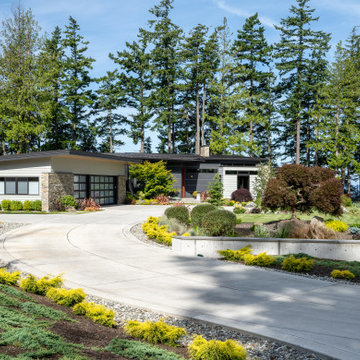
View from road.
Inspiration pour une façade de maison multicolore minimaliste en bardage à clin de taille moyenne et de plain-pied avec un toit en appentis, un toit en métal et un toit noir.
Inspiration pour une façade de maison multicolore minimaliste en bardage à clin de taille moyenne et de plain-pied avec un toit en appentis, un toit en métal et un toit noir.
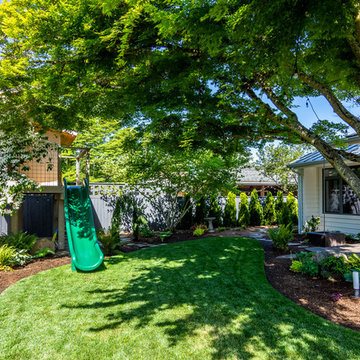
Here is an architecturally built house from the early 1970's which was brought into the new century during this complete home remodel by adding a garage space, new windows triple pane tilt and turn windows, cedar double front doors, clear cedar siding with clear cedar natural siding accents, clear cedar garage doors, galvanized over sized gutters with chain style downspouts, standing seam metal roof, re-purposed arbor/pergola, professionally landscaped yard, and stained concrete driveway, walkways, and steps.
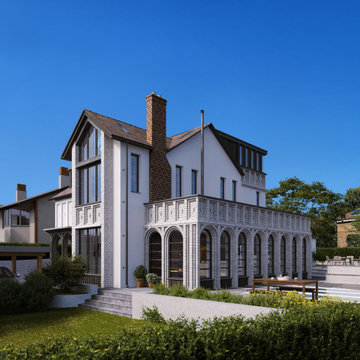
Renovation and extension project.
challenge:
“We want our home to be a balance between in-keeping with the existing area but to also be insured by our love for Morocco.”
Blake Hall Drive is a detached property on a large corner plot, the site had the potential to have three point aspect vis over the entire garden, inviting the outside into the heart of the home.
The clients have a love for Morocco and its textures, colours and lights that play with shadows. We aimed to strike a balance where the exterior would blend in sympathetically with the existing street scene and host dwelling but at the same time allow the interior to be injected with Moroccan design choices and sit have the bones of the architecture blend in to this exotic internal oasis setting.
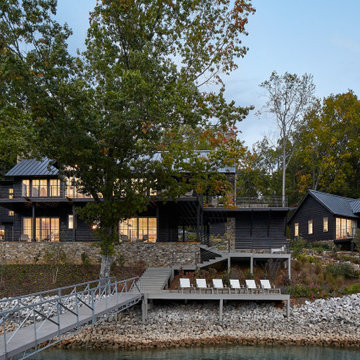
This design involved a renovation and expansion of the existing home. The result is to provide for a multi-generational legacy home. It is used as a communal spot for gathering both family and work associates for retreats. ADA compliant.
Photographer: Zeke Ruelas
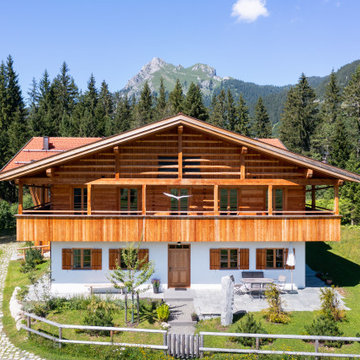
Exemple d'une grande façade de maison blanche nature en bois et bardage à clin avec un toit en tuile et un toit rouge.
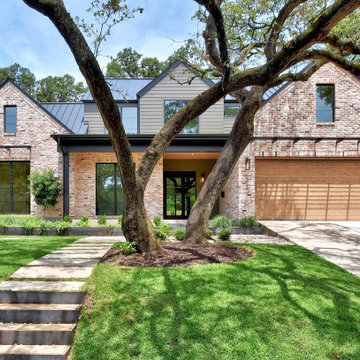
Cette image montre une grande façade de maison multicolore minimaliste en brique et bardage à clin à un étage avec un toit en métal et un toit noir.
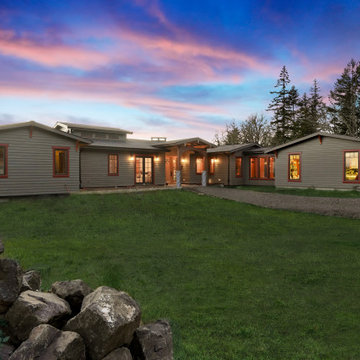
Idée de décoration pour une grande façade de maison verte craftsman en panneau de béton fibré et bardage à clin de plain-pied avec un toit à deux pans, un toit en shingle et un toit noir.
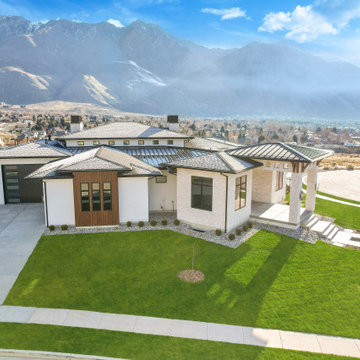
Réalisation d'une grande façade de maison blanche minimaliste en bardage à clin de plain-pied avec un revêtement mixte, un toit à quatre pans, un toit mixte et un toit noir.
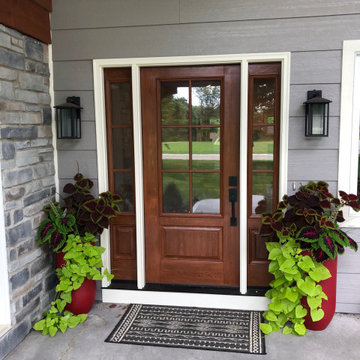
Cette image montre une très grande façade de maison grise rustique en bardage à clin de plain-pied avec un revêtement mixte, un toit à deux pans, un toit en shingle et un toit noir.
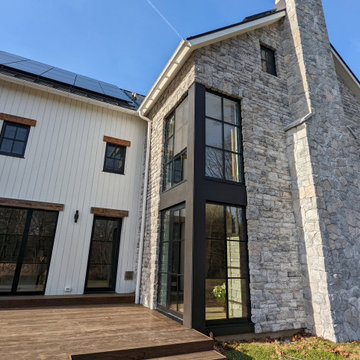
Aménagement d'une très grande façade de maison beige classique en panneau de béton fibré et bardage à clin à deux étages et plus avec un toit à deux pans, un toit en métal et un toit gris.
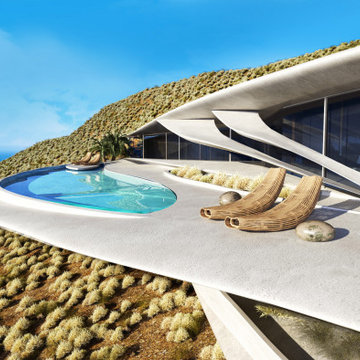
VILLA THEA is divine place for a luxury life on Zakynthos Island. Designed by architect Lucy Lago. The philosophy of the project is to find a balance between the architectural design and the environment. The villa has flowing natural forms, subtle curves in every line. Despite the construction of the building, the villa seems to float on the expanse of the mountain hill of the Keri region. The smoothness of the forms can be traced throughout the project, from the functional solution on the plan and ending with the terraces and the pool around the villa. This project has style and identity. The villa will be an expensive piece of jewelry placed in the vastness of nature. The architectural uniqueness and originality will make villa Thea special in the architectural portfolio of the whole world. Combining futurism with naturism is a step into the future. The use of modern technologies, ecological construction methods put the villa one step higher, and its significance is greater. It is possible to create the motives of nature and in the same time to touch the space theme on the Earth. Villa consists by open living, dining and kitchen area, 8 bedrooms, 7 bathrooms, gym, cellar, storage, big swimming pool, garden and parking areas. The interior of the villa is one piece with the entire architectural project designed by Lucy Lago. Organic shapes and curved, flowing lines are part of the space. For the interior, selected white, light shades, glass and reflective surfaces. All attention is directed to the panoramic sea view from the window. Beauty in every single detail, special attention to natural and artificial light. Green plants are the accents of the interior and remind us that we are on the wonderful island of Zakynthos.
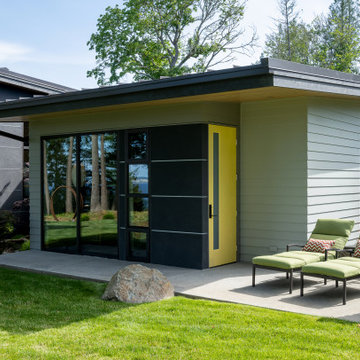
View of guest bedroom wing.
Cette image montre une façade de maison multicolore minimaliste en bardage à clin de taille moyenne et de plain-pied avec un revêtement mixte, un toit en appentis, un toit en métal et un toit noir.
Cette image montre une façade de maison multicolore minimaliste en bardage à clin de taille moyenne et de plain-pied avec un revêtement mixte, un toit en appentis, un toit en métal et un toit noir.
Idées déco de façades de maisons en bardage à clin
12