Idées déco de façades de maisons en bardage à clin
Trier par :
Budget
Trier par:Populaires du jour
141 - 160 sur 972 photos
1 sur 3
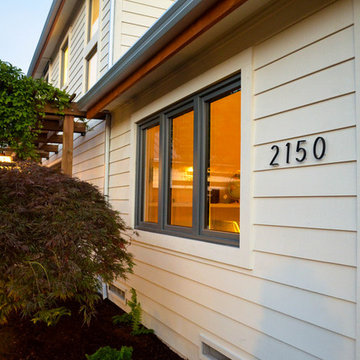
Here is an architecturally built house from the early 1970's which was brought into the new century during this complete home remodel by adding a garage space, new windows triple pane tilt and turn windows, cedar double front doors, clear cedar siding with clear cedar natural siding accents, clear cedar garage doors, galvanized over sized gutters with chain style downspouts, standing seam metal roof, re-purposed arbor/pergola, professionally landscaped yard, and stained concrete driveway, walkways, and steps.
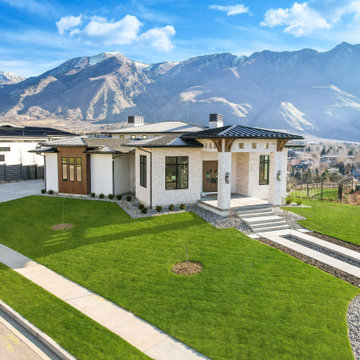
Idées déco pour une grande façade de maison blanche moderne en bardage à clin de plain-pied avec un revêtement mixte, un toit à quatre pans, un toit mixte et un toit noir.
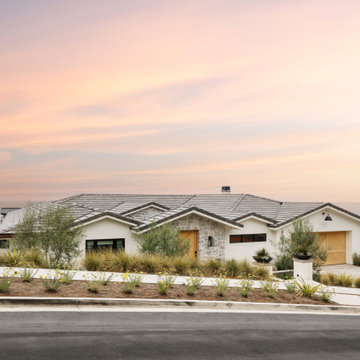
Idées déco pour une grande façade de maison blanche bord de mer en bardage à clin de plain-pied avec un revêtement mixte, un toit à deux pans, un toit en shingle et un toit gris.
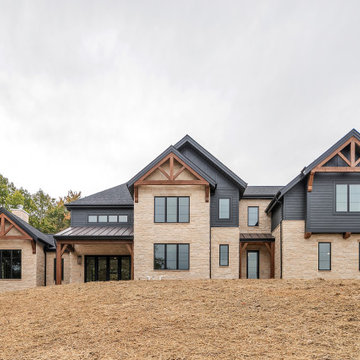
Front of house showing front door and mud room entrances
Idée de décoration pour une très grande façade de maison grise chalet en panneau de béton fibré et bardage à clin à un étage avec un toit à quatre pans, un toit en métal et un toit noir.
Idée de décoration pour une très grande façade de maison grise chalet en panneau de béton fibré et bardage à clin à un étage avec un toit à quatre pans, un toit en métal et un toit noir.
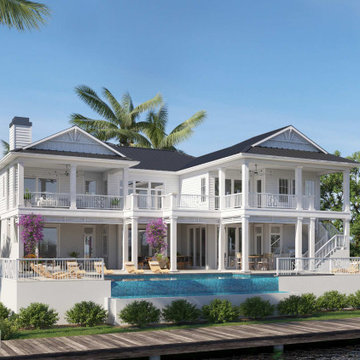
This home is designed with plenty of outdoor living in mind. Covered decks and ample open space makes a beautiful pool oasis.
Idées déco pour une façade de maison blanche bord de mer en bardage à clin de taille moyenne et à un étage avec un revêtement mixte, un toit à quatre pans, un toit en métal et un toit noir.
Idées déco pour une façade de maison blanche bord de mer en bardage à clin de taille moyenne et à un étage avec un revêtement mixte, un toit à quatre pans, un toit en métal et un toit noir.
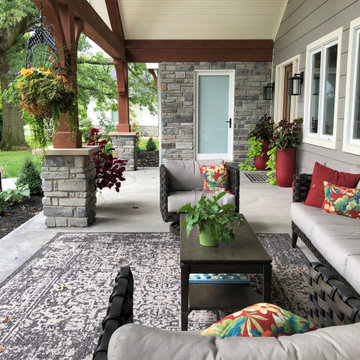
Réalisation d'une très grande façade de maison grise champêtre en bardage à clin de plain-pied avec un revêtement mixte, un toit à deux pans, un toit en shingle et un toit noir.
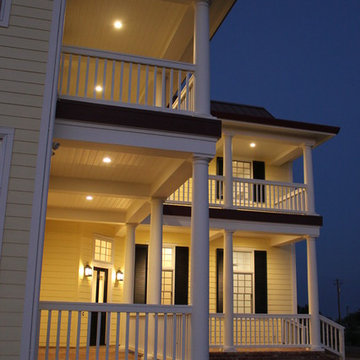
Morse custom designed and constructed Early American Farmhouse.
Idées déco pour une grande façade de maison jaune campagne en panneau de béton fibré et bardage à clin à un étage avec un toit à deux pans, un toit en métal et un toit rouge.
Idées déco pour une grande façade de maison jaune campagne en panneau de béton fibré et bardage à clin à un étage avec un toit à deux pans, un toit en métal et un toit rouge.
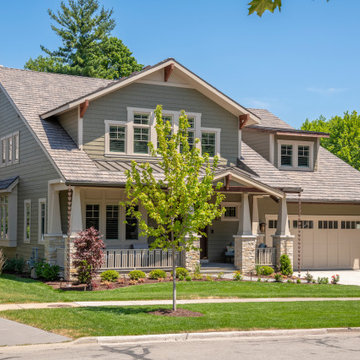
Contemporary Craftsman Home with prominent front gable and large covered porch at both the front and rear for entertaining
Aménagement d'une grande façade de maison verte craftsman en panneau de béton fibré et bardage à clin à un étage avec un toit à deux pans, un toit en shingle et un toit marron.
Aménagement d'une grande façade de maison verte craftsman en panneau de béton fibré et bardage à clin à un étage avec un toit à deux pans, un toit en shingle et un toit marron.
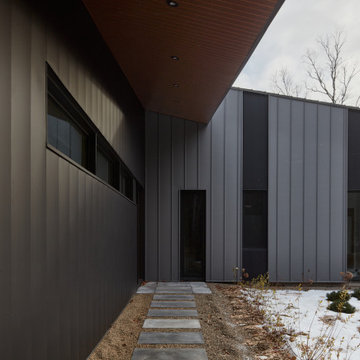
View of the front walkway with roof overhang to protect from rain and snow.
Cette image montre une grande façade de maison métallique et grise design en bardage à clin à un étage avec un toit à croupette, un toit en métal et un toit gris.
Cette image montre une grande façade de maison métallique et grise design en bardage à clin à un étage avec un toit à croupette, un toit en métal et un toit gris.

Cette photo montre une très grande façade de maison beige chic en panneau de béton fibré et bardage à clin à deux étages et plus avec un toit à deux pans, un toit en métal et un toit gris.
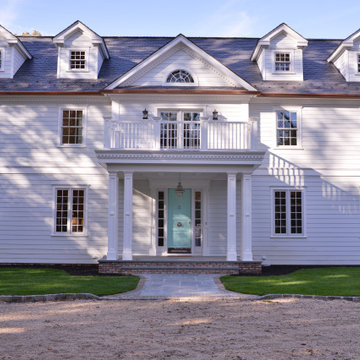
Cette image montre une très grande façade de maison grise traditionnelle en bardage à clin à deux étages et plus avec un revêtement mixte.
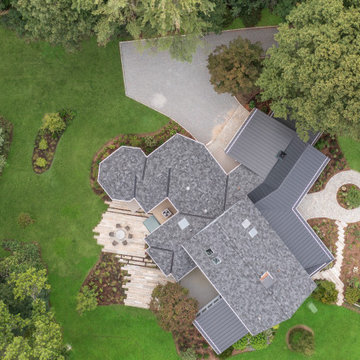
We are so pleased with the design of this primary suite addition which includes a primary bedroom with gorgeous views of the back yard, a bathroom with walk-in tub, walk-in closets and a gym. We moved the existing garage doors to the rear of the house to allow for an expanded covered porch and updated landscaping. This is a beautiful and functional retreat for a wonderful couple looking to age in place.
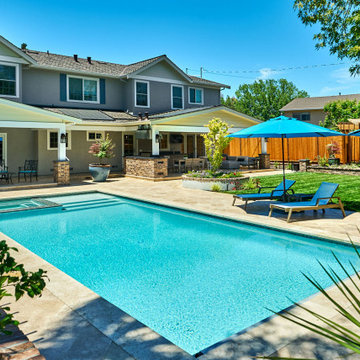
A gorgeous swimming pool and spa, an outdoor kitchen, chaise lounges and swings for the grandkids can be discovered beyond multiple sets of French doors. New gables break up the original roofline and allow for vaulted ceilings in the bedrooms.

This design involved a renovation and expansion of the existing home. The result is to provide for a multi-generational legacy home. It is used as a communal spot for gathering both family and work associates for retreats. ADA compliant.
Photographer: Zeke Ruelas
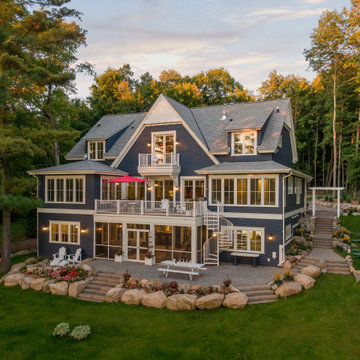
This expansive lake home sits on a beautiful lot with south western exposure. Hale Navy and White Dove are a stunning combination with all of the surrounding greenery. Marvin Windows were used throughout the home.
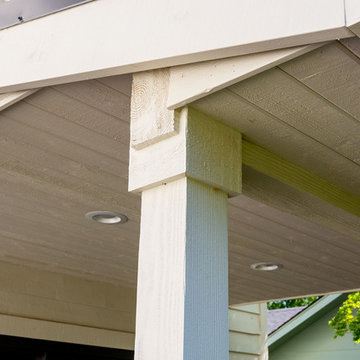
Here is an architecturally built house from the early 1970's which was brought into the new century during this complete home remodel by adding a garage space, new windows triple pane tilt and turn windows, cedar double front doors, clear cedar siding with clear cedar natural siding accents, clear cedar garage doors, galvanized over sized gutters with chain style downspouts, standing seam metal roof, re-purposed arbor/pergola, professionally landscaped yard, and stained concrete driveway, walkways, and steps.
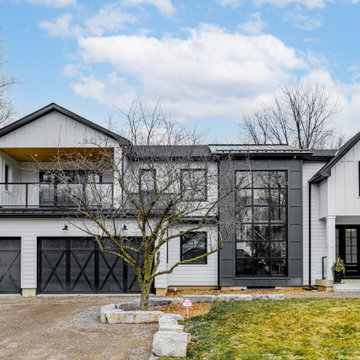
Black and white modern farmhouse with covered balcony. 3 car garage. Large double door entrance. 2-storey window showcasing the white oak and black metal staircase.
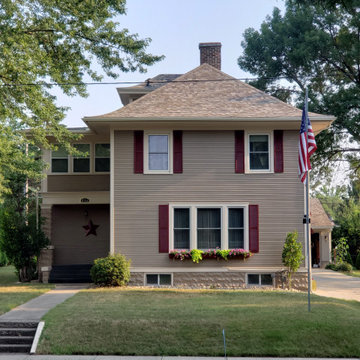
Front View of Finished Project
Cette image montre une grande façade de maison marron traditionnelle en bois et bardage à clin à un étage.
Cette image montre une grande façade de maison marron traditionnelle en bois et bardage à clin à un étage.
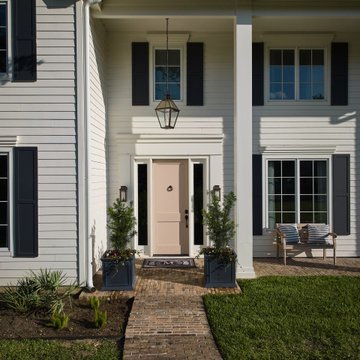
This southern style home features double hieght entry porch and columns, true divided lite windows with shutters, and antique brick path and a pale pink front door.
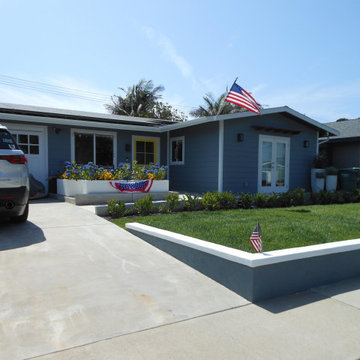
Stucco replaced with Hardiback siding, all new windows and doors. Custom garage door.
Idée de décoration pour une façade de maison bleue design en bardage à clin de plain-pied avec un toit à deux pans et un toit en shingle.
Idée de décoration pour une façade de maison bleue design en bardage à clin de plain-pied avec un toit à deux pans et un toit en shingle.
Idées déco de façades de maisons en bardage à clin
8