Idées déco de façades de maisons en bardage à clin
Trier par :
Budget
Trier par:Populaires du jour
121 - 140 sur 972 photos
1 sur 3
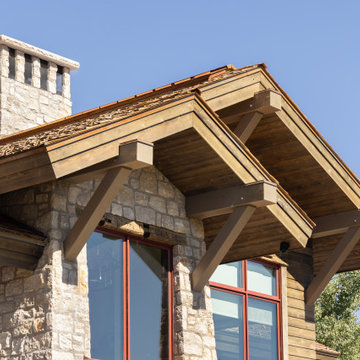
Cette image montre une grande façade de maison marron chalet en pierre et bardage à clin à un étage avec un toit en appentis, un toit en métal et un toit marron.
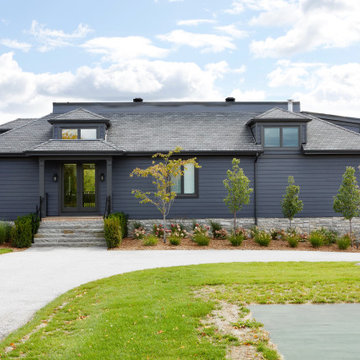
Rustic yet refined, this modern country retreat blends old and new in masterful ways, creating a fresh yet timeless experience. The structured, austere exterior gives way to an inviting interior. The palette of subdued greens, sunny yellows, and watery blues draws inspiration from nature. Whether in the upholstery or on the walls, trailing blooms lend a note of softness throughout. The dark teal kitchen receives an injection of light from a thoughtfully-appointed skylight; a dining room with vaulted ceilings and bead board walls add a rustic feel. The wall treatment continues through the main floor to the living room, highlighted by a large and inviting limestone fireplace that gives the relaxed room a note of grandeur. Turquoise subway tiles elevate the laundry room from utilitarian to charming. Flanked by large windows, the home is abound with natural vistas. Antlers, antique framed mirrors and plaid trim accentuates the high ceilings. Hand scraped wood flooring from Schotten & Hansen line the wide corridors and provide the ideal space for lounging.
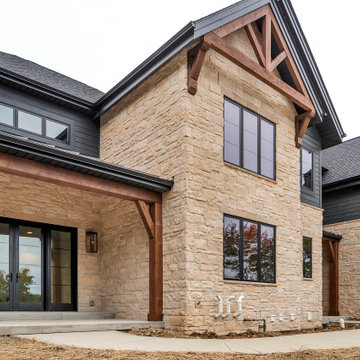
Front entry of home
Aménagement d'une très grande façade de maison beige montagne en panneau de béton fibré et bardage à clin à un étage avec un toit à quatre pans, un toit mixte et un toit noir.
Aménagement d'une très grande façade de maison beige montagne en panneau de béton fibré et bardage à clin à un étage avec un toit à quatre pans, un toit mixte et un toit noir.
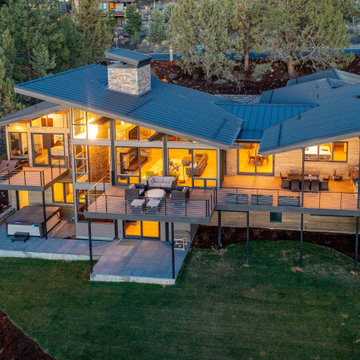
Cette image montre une grande façade de maison vintage en bardage à clin à un étage avec un toit papillon et un toit en métal.
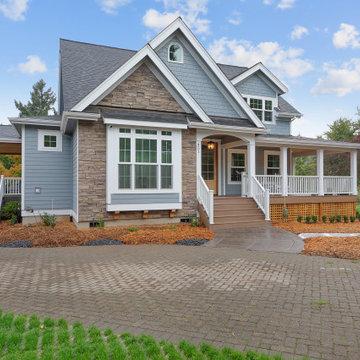
The entrance to this traditional home feature Cultured Stone Ledgestone, TimberTech decking/stairs, and Trex rail.
Inspiration pour une très grande façade de maison grise traditionnelle en bardage à clin à deux étages et plus avec un revêtement mixte, un toit à deux pans, un toit en shingle et un toit noir.
Inspiration pour une très grande façade de maison grise traditionnelle en bardage à clin à deux étages et plus avec un revêtement mixte, un toit à deux pans, un toit en shingle et un toit noir.
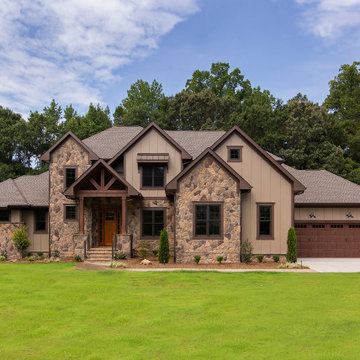
Réalisation d'une grande façade de maison marron en pierre et bardage à clin à un étage avec un toit à deux pans, un toit en shingle et un toit marron.
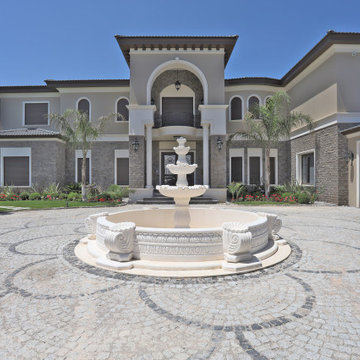
Cette photo montre une grande façade de maison beige rétro en pierre et bardage à clin à trois étages et plus avec un toit blanc.
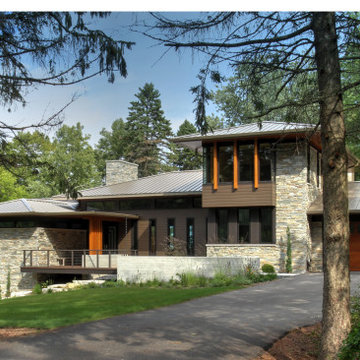
Inspiration pour une façade de maison grise minimaliste en pierre et bardage à clin à deux étages et plus avec un toit à quatre pans, un toit en métal et un toit gris.
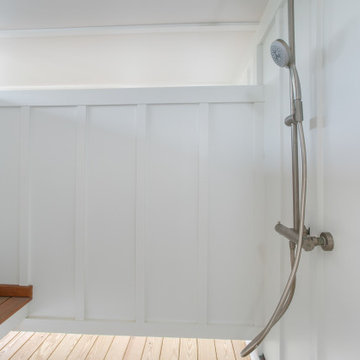
Spacious outdoor shower with a handheld shower head. The walls are board and batten.
Idée de décoration pour une grande façade de maison blanche marine en panneau de béton fibré et bardage à clin à deux étages et plus avec un toit à quatre pans, un toit en shingle et un toit noir.
Idée de décoration pour une grande façade de maison blanche marine en panneau de béton fibré et bardage à clin à deux étages et plus avec un toit à quatre pans, un toit en shingle et un toit noir.
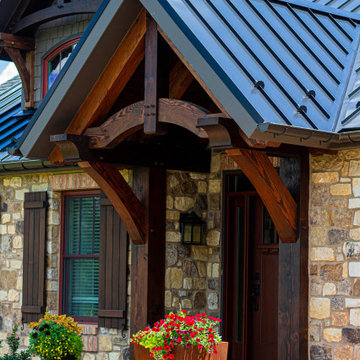
Cette photo montre une grande façade de maison beige montagne en panneau de béton fibré et bardage à clin de plain-pied avec un toit à deux pans, un toit mixte et un toit noir.
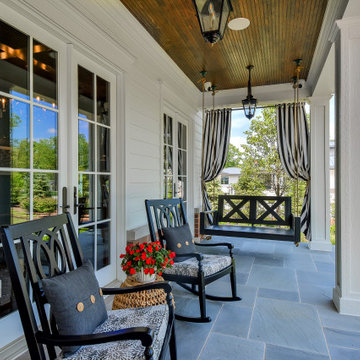
Two story modern Colonial home with large front entry porch and flanking double gables creating a private courtyard.
Exemple d'une grande façade de maison blanche chic en bois et bardage à clin à un étage avec un toit à deux pans, un toit en shingle et un toit gris.
Exemple d'une grande façade de maison blanche chic en bois et bardage à clin à un étage avec un toit à deux pans, un toit en shingle et un toit gris.
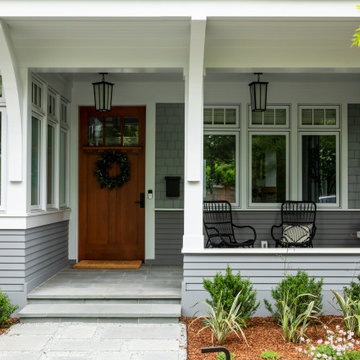
Cette photo montre une grande façade de maison grise nature en bois et bardage à clin à deux étages et plus avec un toit noir.
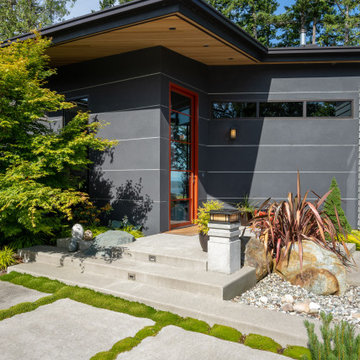
View to entry.
Exemple d'une façade de maison multicolore moderne en bardage à clin de taille moyenne et de plain-pied avec un revêtement mixte, un toit en appentis, un toit en métal et un toit noir.
Exemple d'une façade de maison multicolore moderne en bardage à clin de taille moyenne et de plain-pied avec un revêtement mixte, un toit en appentis, un toit en métal et un toit noir.
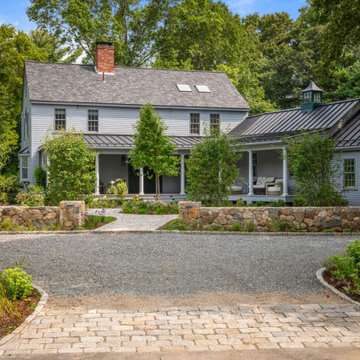
We are so pleased with the design of this primary suite addition which includes a primary bedroom with gorgeous views of the back yard, a bathroom with walk-in tub, walk-in closets and a gym. We moved the existing garage doors to the rear of the house to allow for an expanded covered porch and updated landscaping. This is a beautiful and functional retreat for a wonderful couple looking to age in place.
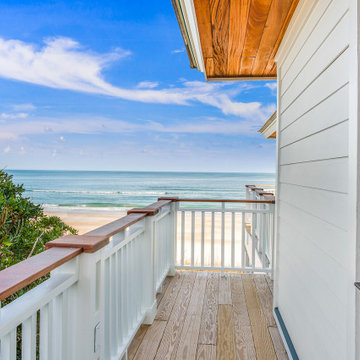
The absolutely amazing home was a complete remodel. Located on a private island and with the Atlantic Ocean as the back yard.
Cette photo montre une très grande façade de maison blanche bord de mer en panneau de béton fibré et bardage à clin à deux étages et plus avec un toit à quatre pans, un toit en shingle et un toit noir.
Cette photo montre une très grande façade de maison blanche bord de mer en panneau de béton fibré et bardage à clin à deux étages et plus avec un toit à quatre pans, un toit en shingle et un toit noir.
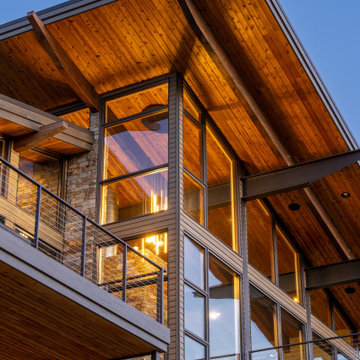
Cette image montre une grande façade de maison vintage en bardage à clin à un étage avec un toit en appentis et un toit en métal.
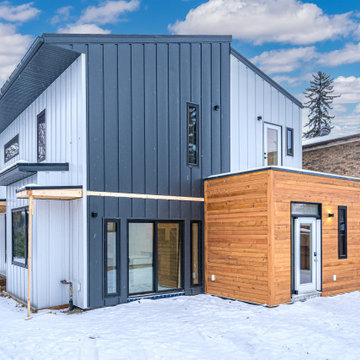
Energy efficient infill custom home with modern exterior in tune with nature, with wood elements and white and grey metal siding.
Exemple d'une façade de maison blanche rétro en bardage à clin de taille moyenne et à un étage avec un revêtement mixte, un toit plat et un toit noir.
Exemple d'une façade de maison blanche rétro en bardage à clin de taille moyenne et à un étage avec un revêtement mixte, un toit plat et un toit noir.
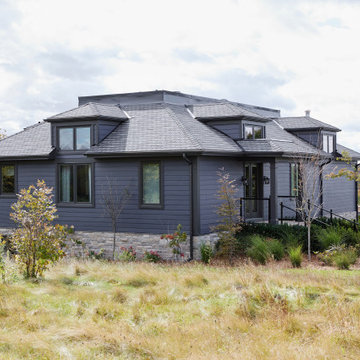
Rustic yet refined, this modern country retreat blends old and new in masterful ways, creating a fresh yet timeless experience. The structured, austere exterior gives way to an inviting interior. The palette of subdued greens, sunny yellows, and watery blues draws inspiration from nature. Whether in the upholstery or on the walls, trailing blooms lend a note of softness throughout. The dark teal kitchen receives an injection of light from a thoughtfully-appointed skylight; a dining room with vaulted ceilings and bead board walls add a rustic feel. The wall treatment continues through the main floor to the living room, highlighted by a large and inviting limestone fireplace that gives the relaxed room a note of grandeur. Turquoise subway tiles elevate the laundry room from utilitarian to charming. Flanked by large windows, the home is abound with natural vistas. Antlers, antique framed mirrors and plaid trim accentuates the high ceilings. Hand scraped wood flooring from Schotten & Hansen line the wide corridors and provide the ideal space for lounging.
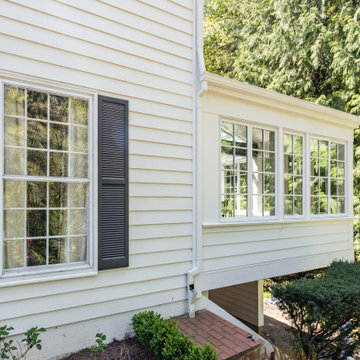
Idées déco pour une grande façade de maison blanche classique en bois et bardage à clin de plain-pied avec un toit à quatre pans et un toit en shingle.
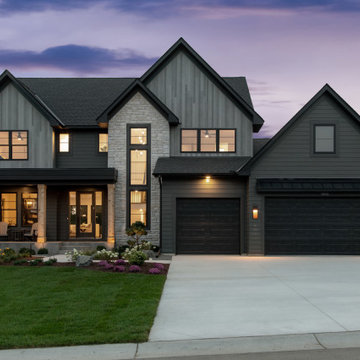
Réalisation d'une grande façade de maison grise tradition en panneau de béton fibré et bardage à clin à un étage avec un toit à deux pans, un toit en shingle et un toit noir.
Idées déco de façades de maisons en bardage à clin
7