Idées déco de façades de maisons en bardage à clin
Trier par :
Budget
Trier par:Populaires du jour
81 - 100 sur 972 photos
1 sur 3

Good design comes in all forms, and a play house is no exception. When asked if we could come up with a little something for our client's daughter and her friends that also complimented the main house, we went to work. Complete with monkey bars, a swing, built-in table & bench, & a ladder up a cozy loft - this spot is a place for the imagination to be set free...and all within easy view while the parents hang with friends on the deck and whip up a little something in the outdoor kitchen.
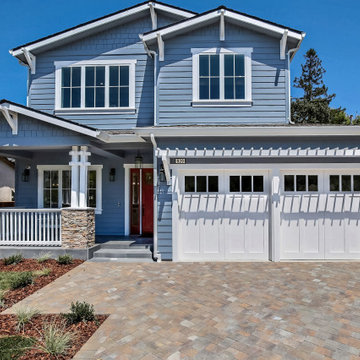
Beautiful new Craftsman Style Residence 2021
Inspiration pour une façade de maison bleue craftsman en panneau de béton fibré et bardage à clin de taille moyenne et à un étage avec un toit à deux pans, un toit en shingle et un toit noir.
Inspiration pour une façade de maison bleue craftsman en panneau de béton fibré et bardage à clin de taille moyenne et à un étage avec un toit à deux pans, un toit en shingle et un toit noir.
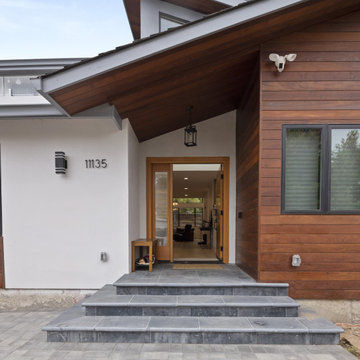
Cette photo montre une grande façade de maison grise tendance en bois et bardage à clin à un étage avec un toit à deux pans, un toit en shingle et un toit noir.
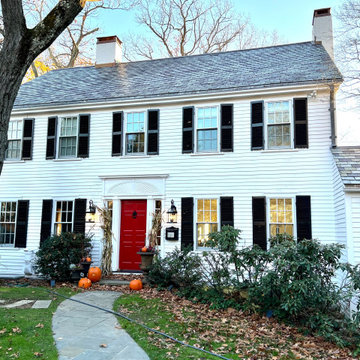
Originally designed by renowned architect Miles Standish in 1930, this gorgeous New England Colonial underwent a 1960s addition by Richard Wills of the elite Royal Barry Wills architecture firm - featured in Life Magazine in both 1938 & 1946 for his classic Cape Cod & Colonial home designs. The addition included an early American pub w/ beautiful pine-paneled walls, full bar, fireplace & abundant seating as well as a country living room.
We Feng Shui'ed and refreshed this classic home, providing modern touches, but remaining true to the original architect's vision.
On the front door: Heritage Red by Benjamin Moore.

Back addition, after. Added indoor/outdoor living space with kitchen. Features beautiful steel beams and woodwork.
Aménagement d'une très grande façade de maison marron montagne en bois et bardage à clin à un étage avec un toit à deux pans, un toit en tuile et un toit marron.
Aménagement d'une très grande façade de maison marron montagne en bois et bardage à clin à un étage avec un toit à deux pans, un toit en tuile et un toit marron.
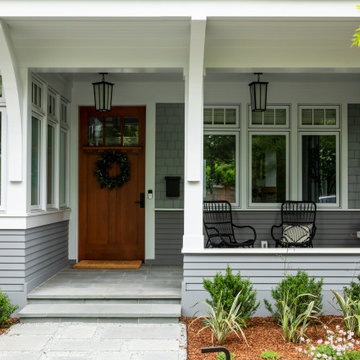
Cette photo montre une grande façade de maison grise nature en bois et bardage à clin à deux étages et plus avec un toit noir.
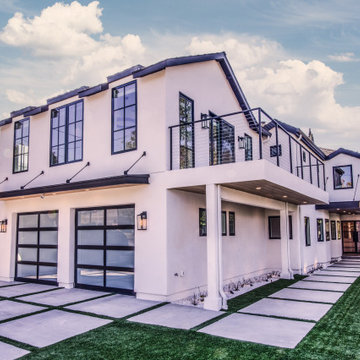
Large modern black and white two-story stucco and siding exterior home in Los Altos.
Réalisation d'une grande façade de maison blanche minimaliste en bois et bardage à clin à un étage avec un toit gris.
Réalisation d'une grande façade de maison blanche minimaliste en bois et bardage à clin à un étage avec un toit gris.
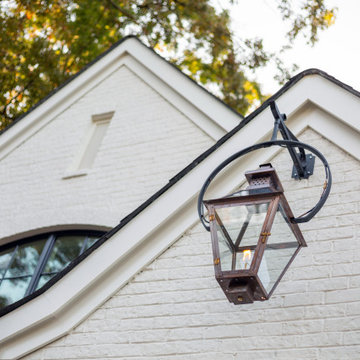
Gas Lantern
Idées déco pour une grande façade de maison blanche classique en brique et bardage à clin à un étage avec un toit en shingle et un toit noir.
Idées déco pour une grande façade de maison blanche classique en brique et bardage à clin à un étage avec un toit en shingle et un toit noir.
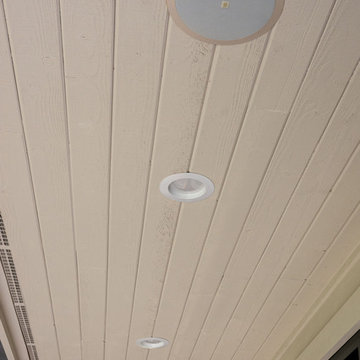
Here is an architecturally built house from the early 1970's which was brought into the new century during this complete home remodel by adding a garage space, new windows triple pane tilt and turn windows, cedar double front doors, clear cedar siding with clear cedar natural siding accents, clear cedar garage doors, galvanized over sized gutters with chain style downspouts, standing seam metal roof, re-purposed arbor/pergola, professionally landscaped yard, and stained concrete driveway, walkways, and steps.
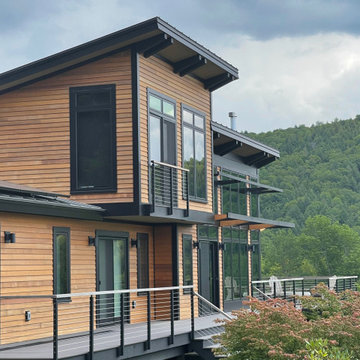
Idées déco pour une façade de maison marron contemporaine en bois et bardage à clin de taille moyenne et à un étage avec un toit en appentis, un toit en métal et un toit noir.
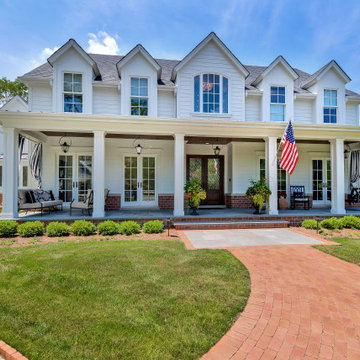
Two story modern Colonial home with large front entry porch and flanking double gables creating a private courtyard.
Cette image montre une grande façade de maison blanche traditionnelle en bois et bardage à clin à un étage avec un toit à deux pans, un toit en shingle et un toit gris.
Cette image montre une grande façade de maison blanche traditionnelle en bois et bardage à clin à un étage avec un toit à deux pans, un toit en shingle et un toit gris.
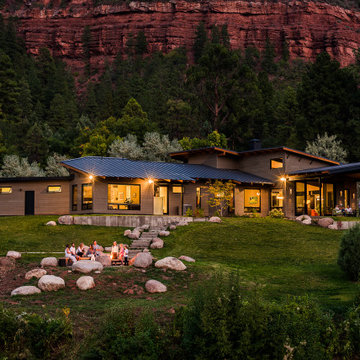
Contemporary home with large outdoor living areas. Outdoor gas and wood fire pits. Covered outdoor dining area.
Cette image montre une grande façade de maison grise design en bois et bardage à clin de plain-pied avec un toit en appentis, un toit en métal et un toit gris.
Cette image montre une grande façade de maison grise design en bois et bardage à clin de plain-pied avec un toit en appentis, un toit en métal et un toit gris.
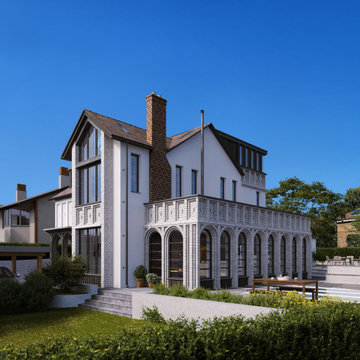
Renovation and extension project.
challenge:
“We want our home to be a balance between in-keeping with the existing area but to also be insured by our love for Morocco.”
Blake Hall Drive is a detached property on a large corner plot, the site had the potential to have three point aspect vis over the entire garden, inviting the outside into the heart of the home.
The clients have a love for Morocco and its textures, colours and lights that play with shadows. We aimed to strike a balance where the exterior would blend in sympathetically with the existing street scene and host dwelling but at the same time allow the interior to be injected with Moroccan design choices and sit have the bones of the architecture blend in to this exotic internal oasis setting.
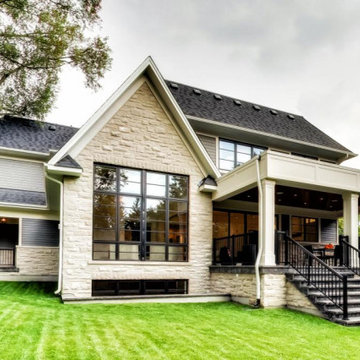
New Age Design
Cette image montre une grande façade de maison grise traditionnelle en pierre et bardage à clin à un étage avec un toit à deux pans, un toit en shingle et un toit noir.
Cette image montre une grande façade de maison grise traditionnelle en pierre et bardage à clin à un étage avec un toit à deux pans, un toit en shingle et un toit noir.
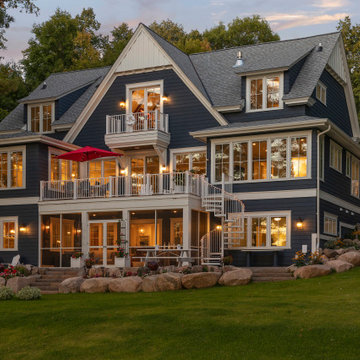
This expansive lake home sits on a beautiful lot with south western exposure. Hale Navy and White Dove are a stunning combination with all of the surrounding greenery. Marvin Windows were used throughout the home.

Good design comes in all forms, and a play house is no exception. When asked if we could come up with a little something for our client's daughter and her friends that also complimented the main house, we went to work. Complete with monkey bars, a swing, built-in table & bench, & a ladder up a cozy loft - this spot is a place for the imagination to be set free...and all within easy view while the parents hang with friends on the deck and whip up a little something in the outdoor kitchen.
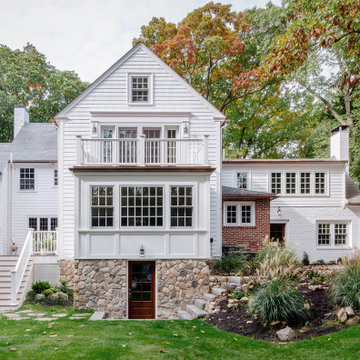
The expansion of this historic house in Wellesley, MA required the artful blend of old charm with contemporary comforts. The design allows for ample sunlight and incorporates natural materials as an ode to the home's Colonial Revival architectural style.
I loved working with this client and discovering the limits and opportunities inherent in expanding such a historic home. I was very conscientious about balancing heritage and livability, and while those concepts can sometimes be at odds with one another, ultimately we struck the right balance and landed on a timeless design that satisfied the client, the historical commissions, and the home’s future heritage.
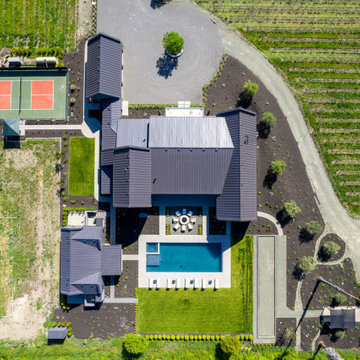
Cette image montre une très grande façade de maison grise rustique en bardage à clin à un étage avec un revêtement mixte, un toit en métal et un toit gris.

Hier entsteht ein Einfamilienhaus mit Bürogeschoss in gehobener Ausstattung. Die geplante Fertigstellung ist der Frühling nächsten Jahres. Die Besonderheit dieses Gebäudes ist die Mischung aus verschiedenen Materialien wie Holz, Stein, Kalk und Glas. Während das komplette Erdgeschoss in Massivbauweise erbaut wurde, wurde das Ober- und Dachgeschoss komplett aus Holz errichtet. Das Gebäude besticht durch seine klassische Form gepaart mit einer besonderen Fassadenmischung.
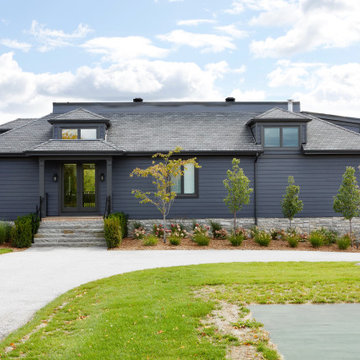
Rustic yet refined, this modern country retreat blends old and new in masterful ways, creating a fresh yet timeless experience. The structured, austere exterior gives way to an inviting interior. The palette of subdued greens, sunny yellows, and watery blues draws inspiration from nature. Whether in the upholstery or on the walls, trailing blooms lend a note of softness throughout. The dark teal kitchen receives an injection of light from a thoughtfully-appointed skylight; a dining room with vaulted ceilings and bead board walls add a rustic feel. The wall treatment continues through the main floor to the living room, highlighted by a large and inviting limestone fireplace that gives the relaxed room a note of grandeur. Turquoise subway tiles elevate the laundry room from utilitarian to charming. Flanked by large windows, the home is abound with natural vistas. Antlers, antique framed mirrors and plaid trim accentuates the high ceilings. Hand scraped wood flooring from Schotten & Hansen line the wide corridors and provide the ideal space for lounging.
Idées déco de façades de maisons en bardage à clin
5