Idées déco de façades de maisons en béton avec un toit végétal
Trier par :
Budget
Trier par:Populaires du jour
21 - 40 sur 193 photos
1 sur 3
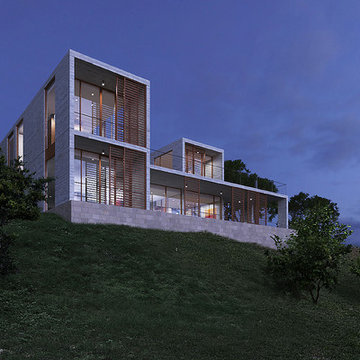
The house is located on a hillside overlooking the Colorado River and mountains beyond. It is designed for a young couple with two children, and grandparents who come to visit and stay for certain period of time.
The house consists of a L shaped two-story volume connected by a one-story base. A courtyard with a reflection pool is located in the heart of the house, bringing daylight and fresh air into the surrounding rooms. The main living areas are positioned on the south end and open up for sunlight and uninterrupted views out to the mountains. Outside the dining and living rooms is a covered terrace with a fire place on one end, a place to get directly connected with natural surroundings.
Wood screens are located at along windows and the terrace facing south, the screens can move to different positions to block unwanted sun light at different time of the day. The house is mainly made of concrete with large glass windows and sliding doors that bring in daylight and permit natural ventilation.
The design intends to create a structure that people can perceive and appreciate both the “raw” nature outside the house: the mountain, the river and the trees, and also the “abstract” natural phenomena filtered through the structure, such as the reflection pool, the sound of rain water dropping into the pool, the light and shadow play by the sun penetrating through the windows, and the wind flowing through the space.
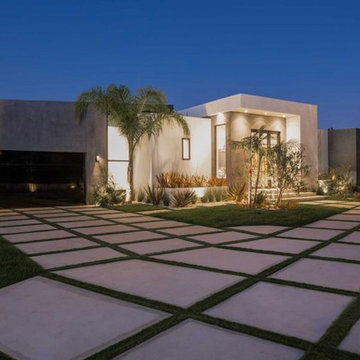
Réalisation d'une grande façade de maison grise design en béton à un étage avec un toit plat et un toit végétal.

The house is located on a hillside overlooking the Colorado River and mountains beyond. It is designed for a young couple with two children, and grandparents who come to visit and stay for certain period of time.
The house consists of a L shaped two-story volume connected by a one-story base. A courtyard with a reflection pool is located in the heart of the house, bringing daylight and fresh air into the surrounding rooms. The main living areas are positioned on the south end and open up for sunlight and uninterrupted views out to the mountains. Outside the dining and living rooms is a covered terrace with a fire place on one end, a place to get directly connected with natural surroundings.
Wood screens are located at along windows and the terrace facing south, the screens can move to different positions to block unwanted sun light at different time of the day. The house is mainly made of concrete with large glass windows and sliding doors that bring in daylight and permit natural ventilation.
The design intends to create a structure that people can perceive and appreciate both the “raw” nature outside the house: the mountain, the river and the trees, and also the “abstract” natural phenomena filtered through the structure, such as the reflection pool, the sound of rain water dropping into the pool, the light and shadow play by the sun penetrating through the windows, and the wind flowing through the space.
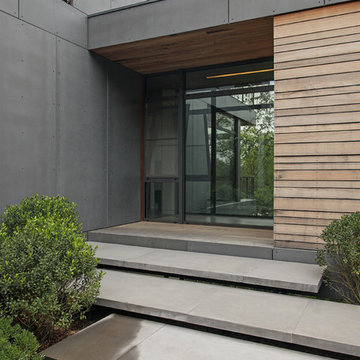
Project for: BWA
Aménagement d'une grande façade de maison grise moderne en béton à un étage avec un toit plat et un toit végétal.
Aménagement d'une grande façade de maison grise moderne en béton à un étage avec un toit plat et un toit végétal.
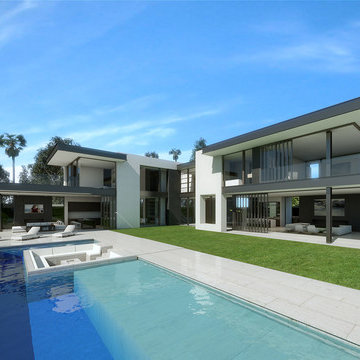
Inspiration pour une grande façade de maison grise minimaliste en béton à deux étages et plus avec un toit plat et un toit végétal.
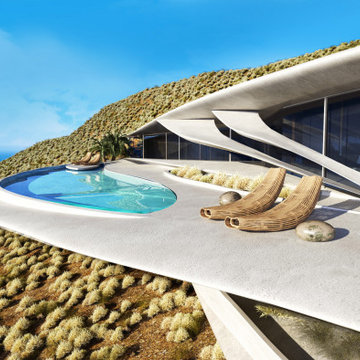
VILLA THEA is divine place for a luxury life on Zakynthos Island. Designed by architect Lucy Lago. The philosophy of the project is to find a balance between the architectural design and the environment. The villa has flowing natural forms, subtle curves in every line. Despite the construction of the building, the villa seems to float on the expanse of the mountain hill of the Keri region. The smoothness of the forms can be traced throughout the project, from the functional solution on the plan and ending with the terraces and the pool around the villa. This project has style and identity. The villa will be an expensive piece of jewelry placed in the vastness of nature. The architectural uniqueness and originality will make villa Thea special in the architectural portfolio of the whole world. Combining futurism with naturism is a step into the future. The use of modern technologies, ecological construction methods put the villa one step higher, and its significance is greater. It is possible to create the motives of nature and in the same time to touch the space theme on the Earth. Villa consists by open living, dining and kitchen area, 8 bedrooms, 7 bathrooms, gym, cellar, storage, big swimming pool, garden and parking areas. The interior of the villa is one piece with the entire architectural project designed by Lucy Lago. Organic shapes and curved, flowing lines are part of the space. For the interior, selected white, light shades, glass and reflective surfaces. All attention is directed to the panoramic sea view from the window. Beauty in every single detail, special attention to natural and artificial light. Green plants are the accents of the interior and remind us that we are on the wonderful island of Zakynthos.
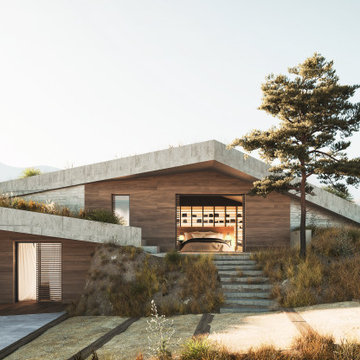
Fachada de hormigón visto con menorquinas de madera correderas. Cubierta inclinada ajardinada
Cette image montre une façade de maison grise design en béton de taille moyenne et à niveaux décalés avec un toit à deux pans et un toit végétal.
Cette image montre une façade de maison grise design en béton de taille moyenne et à niveaux décalés avec un toit à deux pans et un toit végétal.
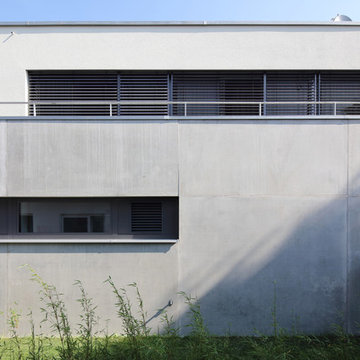
Inspiration pour une grande façade de maison mitoyenne grise minimaliste en béton à un étage avec un toit plat et un toit végétal.
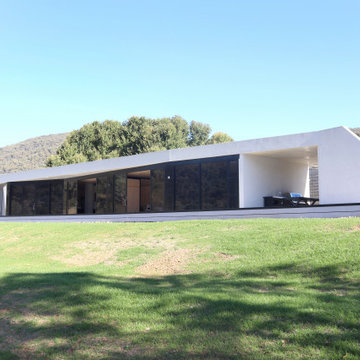
Idées déco pour une façade de maison blanche contemporaine en béton de taille moyenne et de plain-pied avec un toit plat et un toit végétal.
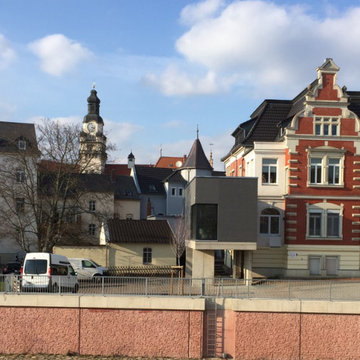
Idées déco pour une façade de maison grise en béton avec un toit plat et un toit végétal.
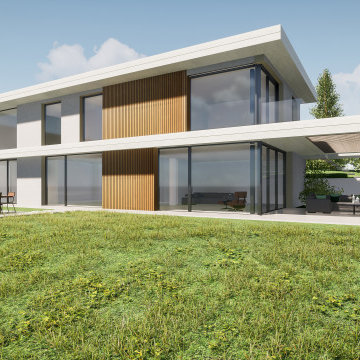
Réalisation d'une grande façade de maison blanche design en béton à deux étages et plus avec un toit plat, un toit végétal et un toit blanc.
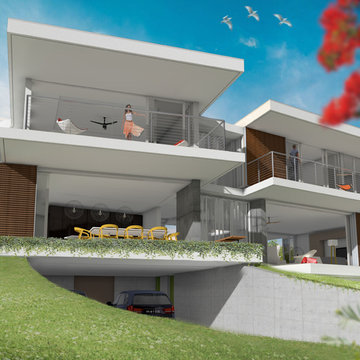
Exterior view of Villa S
Inspiration pour une façade de maison blanche design en béton de taille moyenne et à un étage avec un toit plat et un toit végétal.
Inspiration pour une façade de maison blanche design en béton de taille moyenne et à un étage avec un toit plat et un toit végétal.
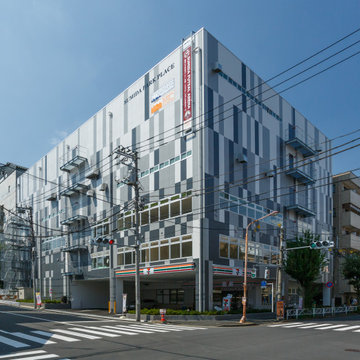
墨田区にある複合施設です。1階にセブンイレブン、演劇練習スタジオ 2階は貸室、3階は保育園、4階は貸倉庫、5階にフットサルコートがあります。
屋上はフットサルコート遮熱のため、屋上緑化にしています。夏涼しく、エアコンなしでもプレーできます。
Cette image montre une très grande façade de maison grise nordique en béton avec un toit plat, un toit végétal et un toit gris.
Cette image montre une très grande façade de maison grise nordique en béton avec un toit plat, un toit végétal et un toit gris.
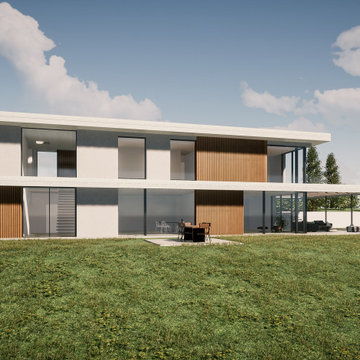
Cette photo montre une grande façade de maison blanche tendance en béton à deux étages et plus avec un toit plat, un toit végétal et un toit blanc.
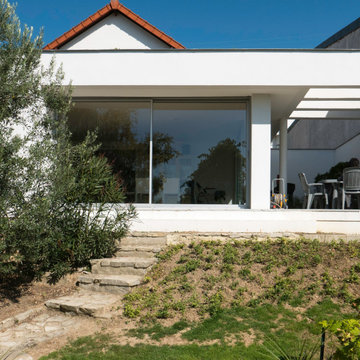
(photo provisoire)
Cette photo montre une façade de maison blanche tendance en béton avec un toit plat et un toit végétal.
Cette photo montre une façade de maison blanche tendance en béton avec un toit plat et un toit végétal.
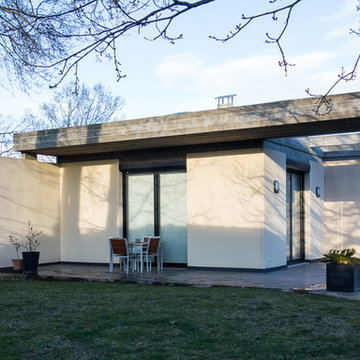
Réalisation d'une grande façade de maison grise design en béton de plain-pied avec un toit plat et un toit végétal.
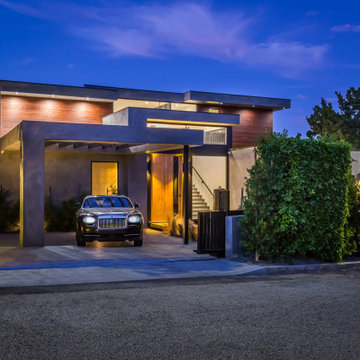
Cette image montre une grande façade de maison grise design en béton à un étage avec un toit plat et un toit végétal.
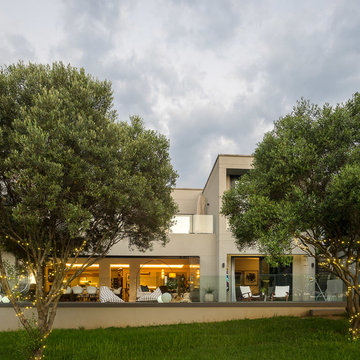
Photo Credit: S A Homeowner
Réalisation d'une grande façade de maison grise design en béton à un étage avec un toit plat et un toit végétal.
Réalisation d'une grande façade de maison grise design en béton à un étage avec un toit plat et un toit végétal.
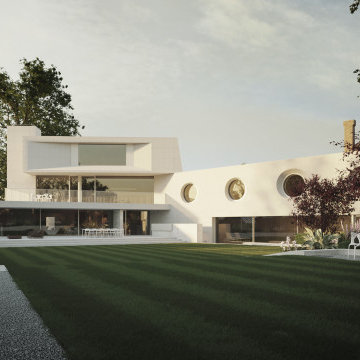
Cette image montre une très grande façade de maison grise minimaliste en béton à deux étages et plus avec un toit plat et un toit végétal.
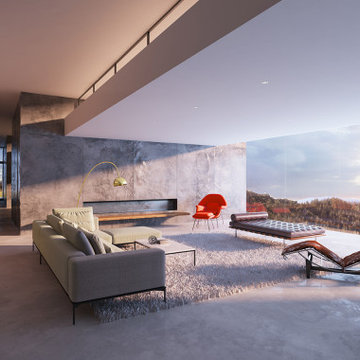
Aménagement d'une grande façade de maison grise moderne en béton à un étage avec un toit plat et un toit végétal.
Idées déco de façades de maisons en béton avec un toit végétal
2