Idées déco de façades de maisons en béton avec un toit végétal
Trier par :
Budget
Trier par:Populaires du jour
81 - 100 sur 193 photos
1 sur 3
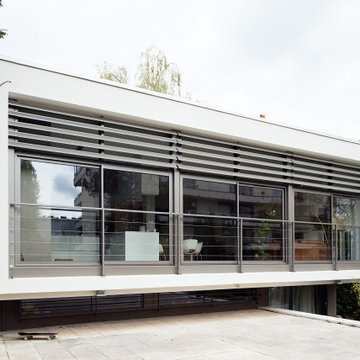
Façade principale rénovée
Exemple d'une grande façade de maison de ville blanche tendance en béton à niveaux décalés avec un toit plat, un toit végétal et un toit gris.
Exemple d'une grande façade de maison de ville blanche tendance en béton à niveaux décalés avec un toit plat, un toit végétal et un toit gris.
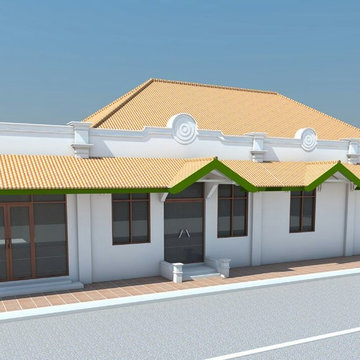
Harpa
Idée de décoration pour une grande façade de maison blanche tradition en béton de plain-pied avec un toit végétal.
Idée de décoration pour une grande façade de maison blanche tradition en béton de plain-pied avec un toit végétal.
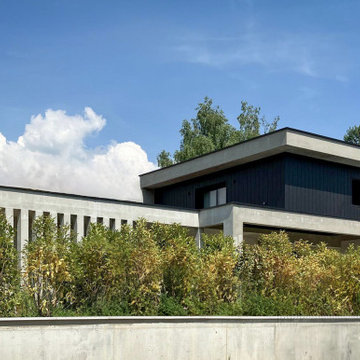
béton banché,
En cours de construction
Aménagement d'une façade de maison grise contemporaine en béton et planches et couvre-joints de taille moyenne et à deux étages et plus avec un toit plat, un toit végétal et un toit gris.
Aménagement d'une façade de maison grise contemporaine en béton et planches et couvre-joints de taille moyenne et à deux étages et plus avec un toit plat, un toit végétal et un toit gris.
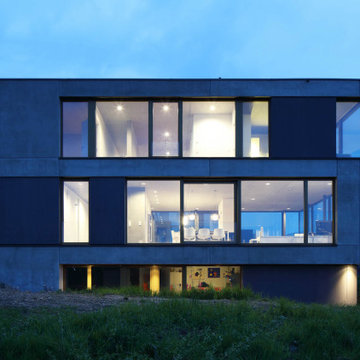
Idée de décoration pour une façade de maison grise design en béton à deux étages et plus avec un toit plat et un toit végétal.
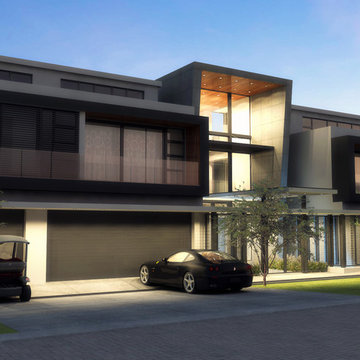
DOWN to Earth Architects
Cette photo montre une très grande façade de maison multicolore moderne en béton à deux étages et plus avec un toit plat et un toit végétal.
Cette photo montre une très grande façade de maison multicolore moderne en béton à deux étages et plus avec un toit plat et un toit végétal.
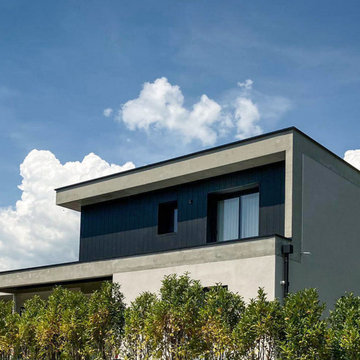
En cours de construction
Cette image montre une façade de maison grise design en béton et planches et couvre-joints de taille moyenne et à deux étages et plus avec un toit plat, un toit végétal et un toit gris.
Cette image montre une façade de maison grise design en béton et planches et couvre-joints de taille moyenne et à deux étages et plus avec un toit plat, un toit végétal et un toit gris.
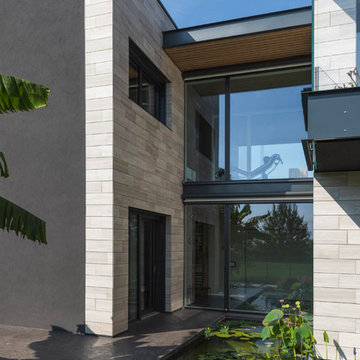
Aménagement d'une grande façade de maison grise contemporaine en béton à un étage avec un toit plat et un toit végétal.
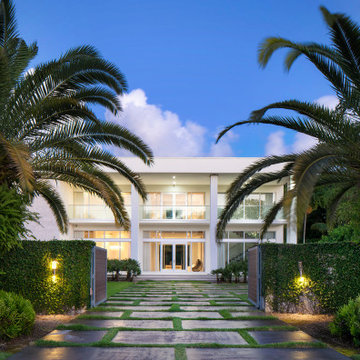
Idée de décoration pour une grande façade de maison blanche minimaliste en béton à un étage avec un toit plat et un toit végétal.
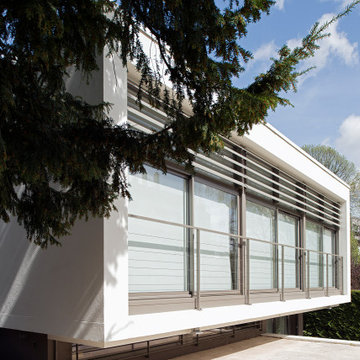
Façade principale rénovée
Inspiration pour une grande façade de maison de ville blanche design en béton à niveaux décalés avec un toit plat, un toit végétal et un toit gris.
Inspiration pour une grande façade de maison de ville blanche design en béton à niveaux décalés avec un toit plat, un toit végétal et un toit gris.
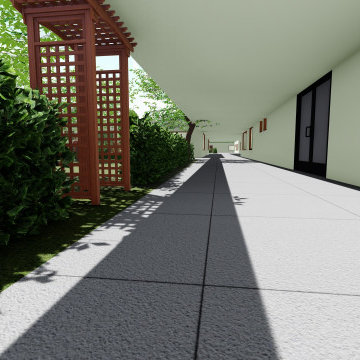
Corridor Leading from Admin Block To Different Blocks Of The General Hospital With Open to Sky Garden for the Staaf or Patients
Idées déco pour une grande façade de maison blanche moderne en béton à deux étages et plus avec un toit plat et un toit végétal.
Idées déco pour une grande façade de maison blanche moderne en béton à deux étages et plus avec un toit plat et un toit végétal.
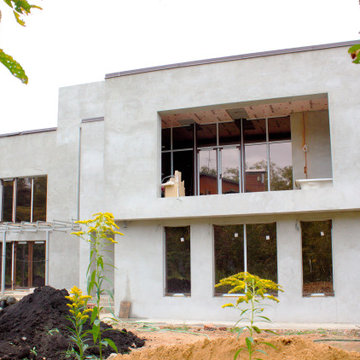
Idée de décoration pour une façade de maison blanche design en béton de taille moyenne et à un étage avec un toit plat et un toit végétal.
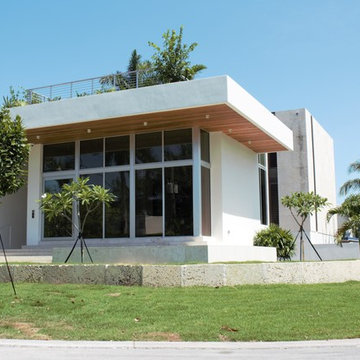
Modern Miami Beach home with rooftop terrace, garden and a spa
Idée de décoration pour une grande façade de maison blanche minimaliste en béton à un étage avec un toit plat et un toit végétal.
Idée de décoration pour une grande façade de maison blanche minimaliste en béton à un étage avec un toit plat et un toit végétal.
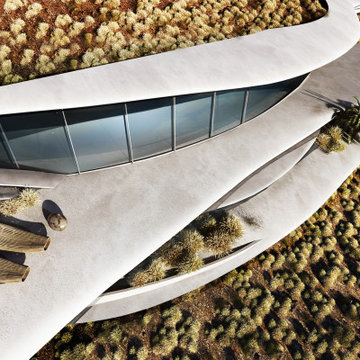
VILLA THEA is divine place for a luxury life on Zakynthos Island. Designed by architect Lucy Lago. The philosophy of the project is to find a balance between the architectural design and the environment. The villa has flowing natural forms, subtle curves in every line. Despite the construction of the building, the villa seems to float on the expanse of the mountain hill of the Keri region. The smoothness of the forms can be traced throughout the project, from the functional solution on the plan and ending with the terraces and the pool around the villa. This project has style and identity. The villa will be an expensive piece of jewelry placed in the vastness of nature. The architectural uniqueness and originality will make villa Thea special in the architectural portfolio of the whole world. Combining futurism with naturism is a step into the future. The use of modern technologies, ecological construction methods put the villa one step higher, and its significance is greater. It is possible to create the motives of nature and in the same time to touch the space theme on the Earth. Villa consists by open living, dining and kitchen area, 8 bedrooms, 7 bathrooms, gym, cellar, storage, big swimming pool, garden and parking areas. The interior of the villa is one piece with the entire architectural project designed by Lucy Lago. Organic shapes and curved, flowing lines are part of the space. For the interior, selected white, light shades, glass and reflective surfaces. All attention is directed to the panoramic sea view from the window. Beauty in every single detail, special attention to natural and artificial light. Green plants are the accents of the interior and remind us that we are on the wonderful island of Zakynthos.
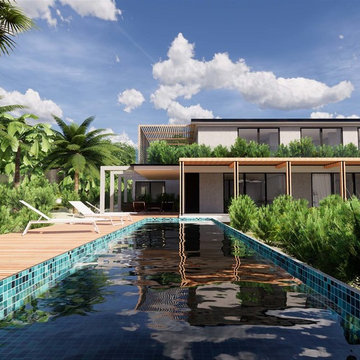
External CGI visual of the pool & terrace looking towards the main house by 3bd Architects
Exemple d'une grande façade de maison blanche tendance en béton à un étage avec un toit plat et un toit végétal.
Exemple d'une grande façade de maison blanche tendance en béton à un étage avec un toit plat et un toit végétal.
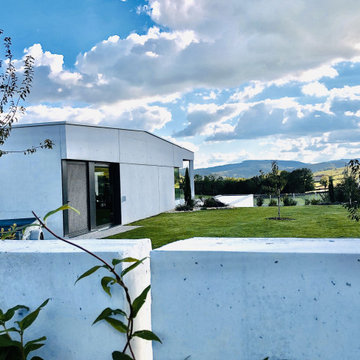
Idées déco pour une façade de maison contemporaine en béton de plain-pied avec un toit plat et un toit végétal.
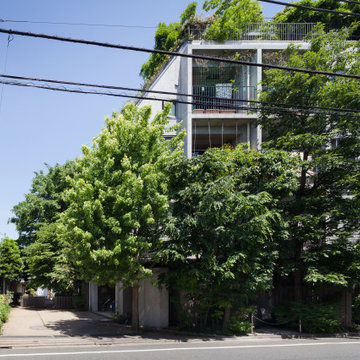
Idées déco pour un grande façade d'immeuble en béton avec un toit plat et un toit végétal.
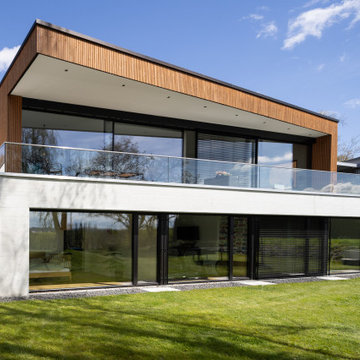
Cette image montre une façade de maison design en béton et bardage à clin à un étage avec un toit à deux pans et un toit végétal.

エントランス付近の姿|正確で美しい型枠計画から生まれたコンクリート打放
撮影|黒住直臣
施工|TH-1
http://th-1.co.jp/
Idée de décoration pour une façade de maison grise design en béton de taille moyenne avec un toit plat et un toit végétal.
Idée de décoration pour une façade de maison grise design en béton de taille moyenne avec un toit plat et un toit végétal.
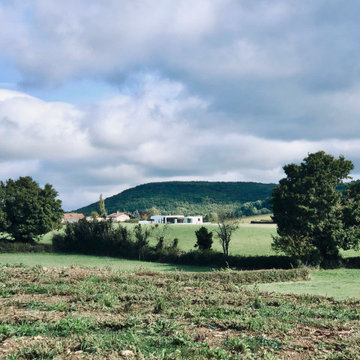
Idée de décoration pour une façade de maison design en béton de plain-pied avec un toit plat et un toit végétal.
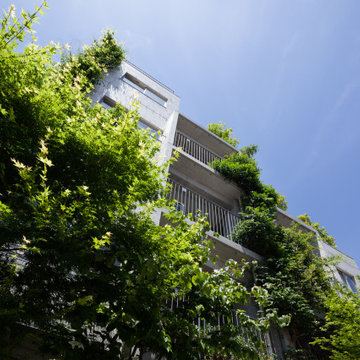
Cette image montre un grande façade d'immeuble en béton avec un toit plat et un toit végétal.
Idées déco de façades de maisons en béton avec un toit végétal
5