Idées déco de façades de maisons en bois avec un toit à deux pans
Trier par :
Budget
Trier par:Populaires du jour
201 - 220 sur 38 510 photos
1 sur 3

Modern Farmhouse architecture is all about putting a contemporary twist on a warm, welcoming traditional style. This spacious two-story custom design is a fresh, modern take on a traditional-style home. Clean, simple lines repeat throughout the design with classic gabled roofs, vertical cladding, and contrasting windows. Rustic details like the wrap around porch and timber supports make this home fit in perfectly to its Rocky Mountain setting. While the black and white color scheme keeps things simple, a variety of materials bring visual depth for a cozy feel.

Idées déco pour une façade de maison blanche campagne en bois et bardage à clin de plain-pied avec un toit à deux pans, un toit en shingle et un toit noir.

A Scandinavian modern home in Shorewood, Minnesota with simple gable roof forms, black exterior, elevated patio, and black brick fireplace. Floor to ceiling windows provide expansive views of the lake.
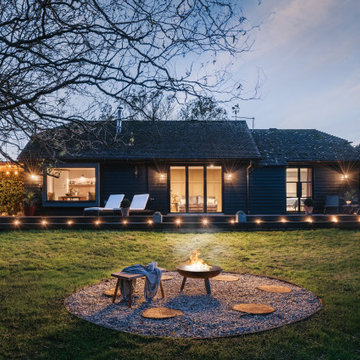
Idée de décoration pour une façade de maison noire chalet en bois de taille moyenne et de plain-pied avec un toit à deux pans, un toit en tuile et un toit noir.

Humble and unassuming, this small cottage was built in 1960 for one of the children of the adjacent mansions. This well sited two bedroom cape is nestled into the landscape on a small brook. The owners a young couple with two little girls called us about expanding their screened porch to take advantage of this feature. The clients shifted their priorities when the existing roof began to leak and the area of the screened porch was deemed to require NJDEP review and approval.
When asked to help with replacing the roof, we took a chance and sketched out the possibilities for expanding and reshaping the roof of the home while maintaining the existing ridge beam to create a master suite with private bathroom and walk in closet from the one large existing master bedroom and two additional bedrooms and a home office from the other bedroom.
The design elements like deeper overhangs, the double brackets and the curving walls from the gable into the center shed roof help create an animated façade with shade and shadow. The house maintains its quiet presence on the block…it has a new sense of pride on the block as the AIA NJ NS Gold Medal Winner for design Excellence!
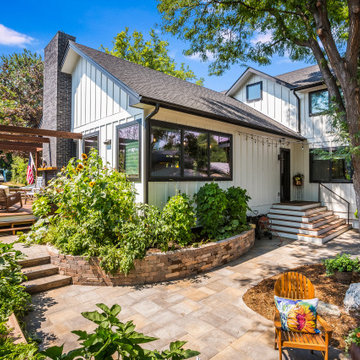
2200 sf, in-town, white LP Smartside, Pella Black windows
Idées déco pour une façade de maison blanche campagne en bois de taille moyenne et à un étage avec un toit à deux pans et un toit en shingle.
Idées déco pour une façade de maison blanche campagne en bois de taille moyenne et à un étage avec un toit à deux pans et un toit en shingle.
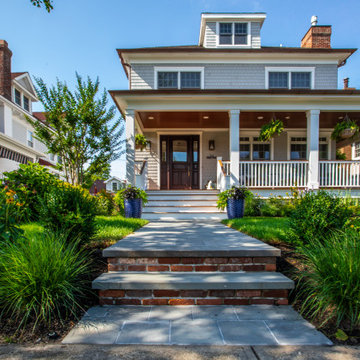
Brand new exterior gives Jersey Shore home a modern look! Built by Baine Contracting and photographed by Osprey Perspectives.
Réalisation d'une grande façade de maison beige marine en bois à deux étages et plus avec un toit à deux pans et un toit en shingle.
Réalisation d'une grande façade de maison beige marine en bois à deux étages et plus avec un toit à deux pans et un toit en shingle.
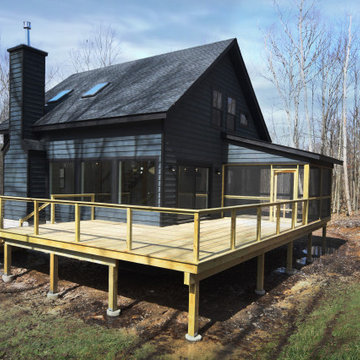
Réalisation d'une façade de maison noire champêtre en bois de taille moyenne et à un étage avec un toit à deux pans et un toit en métal.
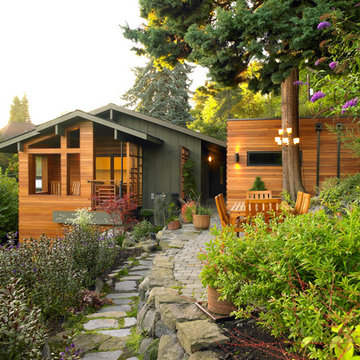
View from backyard.
Inspiration pour une façade de maison multicolore vintage en bois avec un toit à deux pans.
Inspiration pour une façade de maison multicolore vintage en bois avec un toit à deux pans.
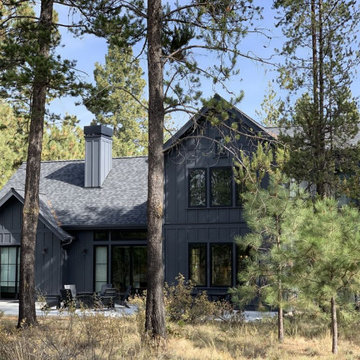
Réalisation d'une grande façade de maison noire champêtre en bois à un étage avec un toit à deux pans et un toit mixte.
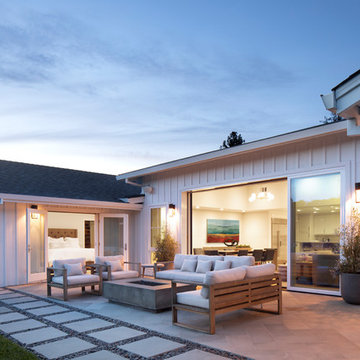
Exterior view of master bedroom addition with french doors to the exterior patio and multislide doors from living/dining rooms.
Aménagement d'une façade de maison blanche campagne en bois de taille moyenne et de plain-pied avec un toit à deux pans et un toit en tuile.
Aménagement d'une façade de maison blanche campagne en bois de taille moyenne et de plain-pied avec un toit à deux pans et un toit en tuile.
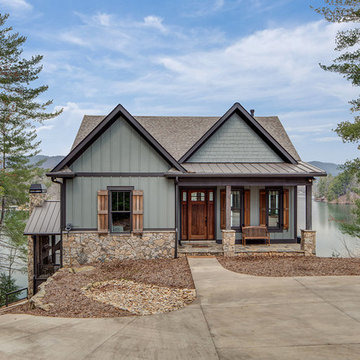
Classic meets modern in this custom lake home. High vaulted ceilings and floor-to-ceiling windows give the main living space a bright and open atmosphere. Rustic finishes and wood contrasts well with the more modern, neutral color palette.
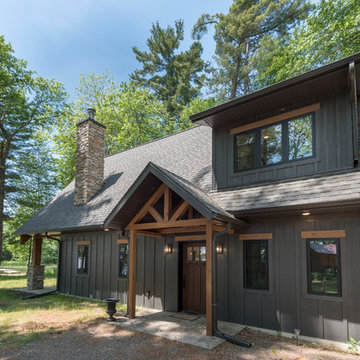
Idées déco pour une façade de maison grise montagne en bois de taille moyenne et de plain-pied avec un toit à deux pans et un toit en shingle.
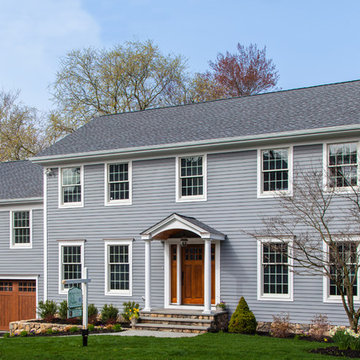
Exemple d'une grande façade de maison bleue chic en bois à un étage avec un toit à deux pans et un toit en shingle.

This home was in bad shape when we started the design process, but with a lot of hard work and care, we were able to restore all original windows, siding, & railing. A new quarter light front door ties in with the home's craftsman style.
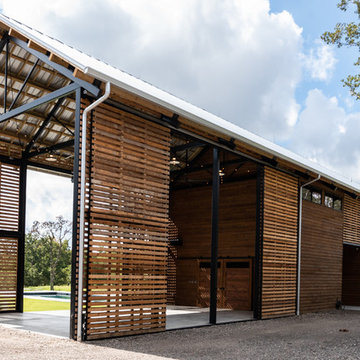
Photo: Fidelis Creative Agency
Cette photo montre une façade de maison moderne en bois de taille moyenne et à un étage avec un toit à deux pans et un toit en métal.
Cette photo montre une façade de maison moderne en bois de taille moyenne et à un étage avec un toit à deux pans et un toit en métal.
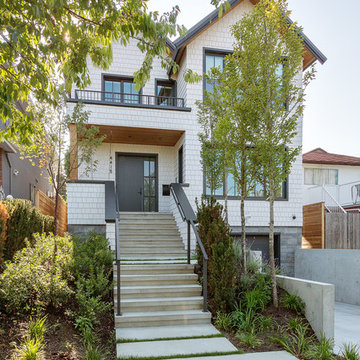
Beyond Beige Interior Design | www.beyondbeige.com | Ph: 604-876-3800 | Photography By Provoke Studios | Furniture Purchased From The Living Lab Furniture Co
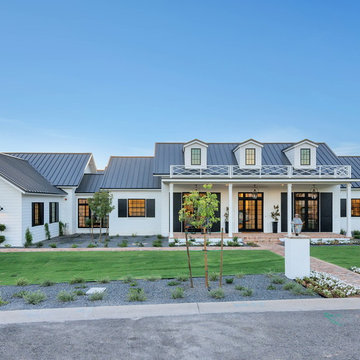
Cette photo montre une façade de maison blanche nature en bois à un étage avec un toit à deux pans et un toit en métal.
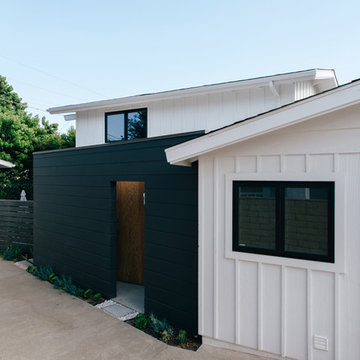
white board and batten contrast the wide horizontal siding at the new flat-roofed addition
Réalisation d'une petite façade de maison blanche marine en bois à un étage avec un toit à deux pans et un toit mixte.
Réalisation d'une petite façade de maison blanche marine en bois à un étage avec un toit à deux pans et un toit mixte.
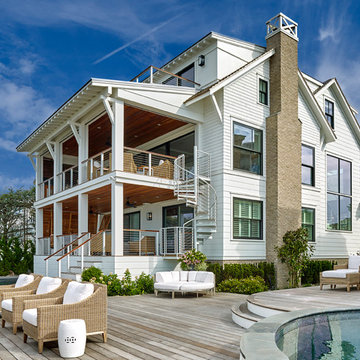
Asher Slaunwhite Architects, Brandywine Development Construction, Megan Gorelick Interiors, Don Pearse Photographers
Idée de décoration pour une grande façade de maison blanche marine en bois à deux étages et plus avec un toit à deux pans et un toit mixte.
Idée de décoration pour une grande façade de maison blanche marine en bois à deux étages et plus avec un toit à deux pans et un toit mixte.
Idées déco de façades de maisons en bois avec un toit à deux pans
11