Idées déco de façades de maisons en bois avec un toit à deux pans
Trier par :
Budget
Trier par:Populaires du jour
121 - 140 sur 38 497 photos
1 sur 3

http://www.dlauphoto.com/david/
David Lau
Exemple d'une grande façade de maison verte victorienne en bois à deux étages et plus avec un toit à deux pans.
Exemple d'une grande façade de maison verte victorienne en bois à deux étages et plus avec un toit à deux pans.
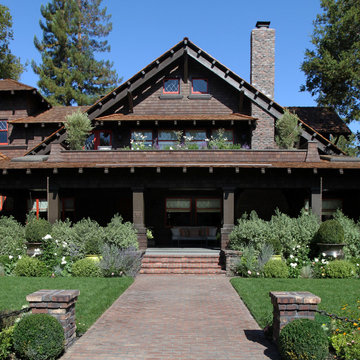
Situated in old Palo Alto, CA, this historic 1905 Craftsman style home now has a stunning landscape to match its custom hand-crafted interior. Our firm had a blank slate with the landscape, and carved out a number of spaces that this young and vibrant family could use for gathering, entertaining, dining, gardening and general relaxation. Mature screen planting, colorful perennials, citrus trees, ornamental grasses, and lots of depth and texture are found throughout the many planting beds. In effort to conserve water, the main open spaces were covered with a foot friendly, decorative gravel. Giving the family a great space for large gatherings, all while saving water.
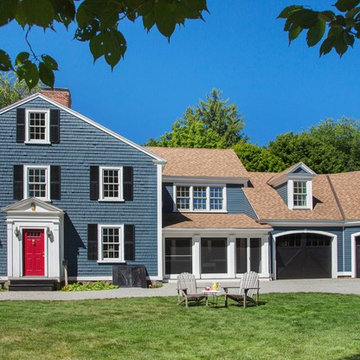
For the William Cook House (c. 1809) in downtown Beverly, Massachusetts, we were asked to create an addition to create spatial and aesthetic continuity between the main house, a front courtyard area, and the backyard pool. Our carriage house design provides a functional and inviting extension to the home’s public façade and creates a unique private space for personal enjoyment and entertaining. The two-car garage features a game room on the second story while a striking exterior brick wall with built-in outdoor fireplace anchors the pool deck to the home, creating a wonderful outdoor haven in the home’s urban setting.
Photo Credit: Eric Roth
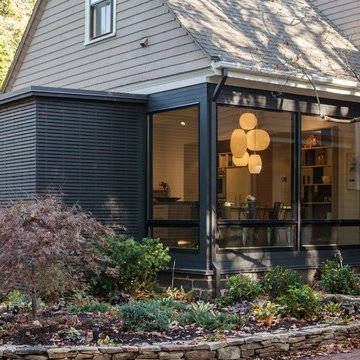
New mudroom, exterior entry and floor to ceiling windows at the kitchen.
Photo: Jane Messinger
Idées déco pour une façade de maison grise moderne en bois à un étage avec un toit en shingle et un toit à deux pans.
Idées déco pour une façade de maison grise moderne en bois à un étage avec un toit en shingle et un toit à deux pans.
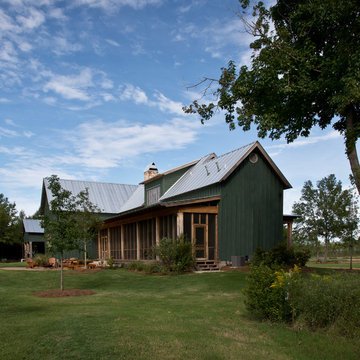
Todd Nichols
Exemple d'une façade de maison verte nature en bois avec un toit à deux pans et un toit en métal.
Exemple d'une façade de maison verte nature en bois avec un toit à deux pans et un toit en métal.
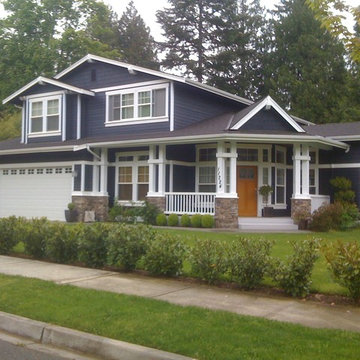
Deep cool body color sets the trim off in white and makes the entryway the focal point.
Cette image montre une grande façade de maison bleue traditionnelle en bois à un étage avec un toit à deux pans.
Cette image montre une grande façade de maison bleue traditionnelle en bois à un étage avec un toit à deux pans.
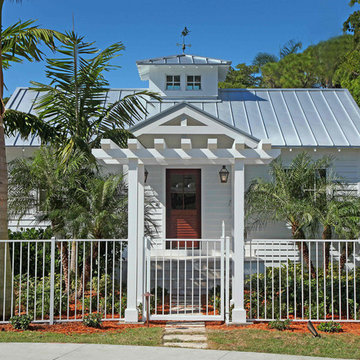
Cette photo montre une façade de maison blanche exotique en bois de plain-pied et de taille moyenne avec un toit à deux pans et un toit en métal.

This early 20th century Poppleton Park home was originally 2548 sq ft. with a small kitchen, nook, powder room and dining room on the first floor. The second floor included a single full bath and 3 bedrooms. The client expressed a need for about 1500 additional square feet added to the basement, first floor and second floor. In order to create a fluid addition that seamlessly attached to this home, we tore down the original one car garage, nook and powder room. The addition was added off the northern portion of the home, which allowed for a side entry garage. Plus, a small addition on the Eastern portion of the home enlarged the kitchen, nook and added an exterior covered porch.
Special features of the interior first floor include a beautiful new custom kitchen with island seating, stone countertops, commercial appliances, large nook/gathering with French doors to the covered porch, mud and powder room off of the new four car garage. Most of the 2nd floor was allocated to the master suite. This beautiful new area has views of the park and includes a luxurious master bath with free standing tub and walk-in shower, along with a 2nd floor custom laundry room!
Attention to detail on the exterior was essential to keeping the charm and character of the home. The brick façade from the front view was mimicked along the garage elevation. A small copper cap above the garage doors and 6” half-round copper gutters finish the look.
Kate Benjamin Photography
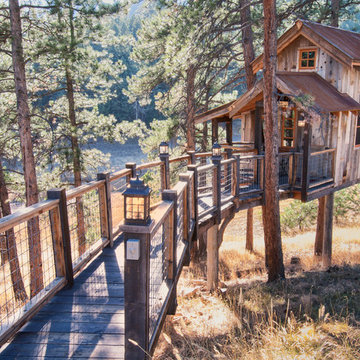
Photo by June Cannon, Trestlewood
Cette photo montre une petite façade de maison beige montagne en bois avec un toit à deux pans et un toit en métal.
Cette photo montre une petite façade de maison beige montagne en bois avec un toit à deux pans et un toit en métal.
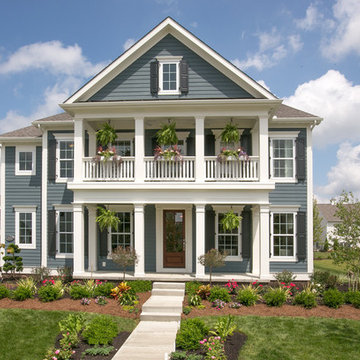
Réalisation d'une façade de maison bleue tradition en bois de taille moyenne et à un étage avec un toit à deux pans.
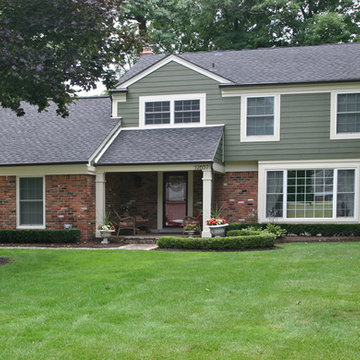
James Hardie siding project in Beverly Hills. Two story brick colonial built in the 70's needed some TLC. The homeowners chose Mountain Sage as their siding color, which blends well with the lush green lawn and landscaping. James Hardie offers 23 factory-applied prefinished fiber-cement colors, known as the ColorPlus finish, which comes with a 30-year product and 15-year finish manufacturer warranty.
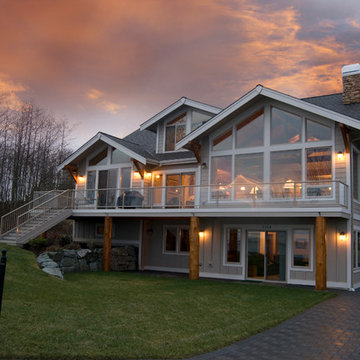
Réalisation d'une façade de maison beige craftsman en bois de taille moyenne et à un étage avec un toit à deux pans et un toit en shingle.
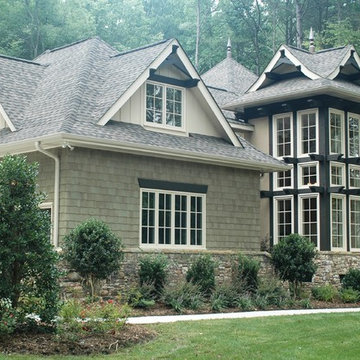
Here’s an amazing ranch house plan in the Craftsman Asian Prairie style. The master suite features a stunning master bath and his and her’s walk-in closets. The fourth suite offers flexible space for either a study/home office, a guest suite or mother-in-law suite. Other popular features in this open floor plan include a large great room overlooking an open veranda, gourmet kitchen with breakfast area, formal dining space, a large bonus room, and a garage with spacious 3-car dimensions.
First Floor Heated: 3,151
Master Suite: Down
Second Floor Heated: 536
Baths: 3.5
Third Floor Heated:
Main Floor Ceiling: 10′
Total Heated Area: 3,687
Specialty Rooms: Bonus Room
Garages: Three
Bedrooms: Four
Footprint: 86′-4″ x 70′-6″
EDG Plan Collection
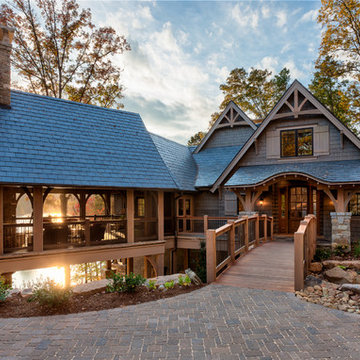
Entry, outdoor bridge
Cette photo montre une grande façade de maison marron chic en bois à un étage avec un toit à deux pans.
Cette photo montre une grande façade de maison marron chic en bois à un étage avec un toit à deux pans.
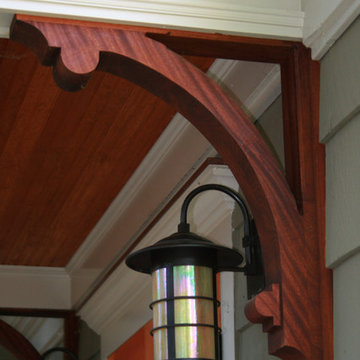
Handcrafted Sapele (African mahogany) bracket. Lighting Fixtures: Arroyo Craftsman
Cette image montre une grande façade de maison grise craftsman en bois avec un toit à deux pans.
Cette image montre une grande façade de maison grise craftsman en bois avec un toit à deux pans.
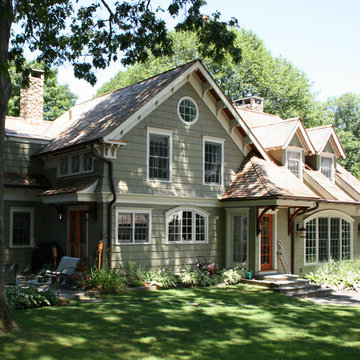
Exterior Facelift - Rear view of home.
Réalisation d'une grande façade de maison grise craftsman en bois à un étage avec un toit à deux pans.
Réalisation d'une grande façade de maison grise craftsman en bois à un étage avec un toit à deux pans.
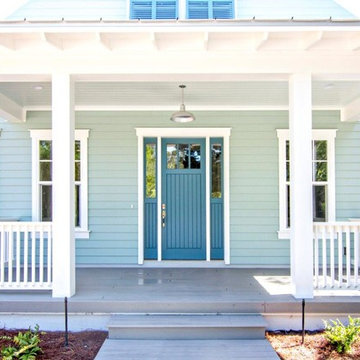
Built by Glenn Layton Homes in Paradise Key South Beach, Jacksonville Beach, Florida.
Idées déco pour une grande façade de maison bleue exotique en bois à un étage avec un toit à deux pans.
Idées déco pour une grande façade de maison bleue exotique en bois à un étage avec un toit à deux pans.
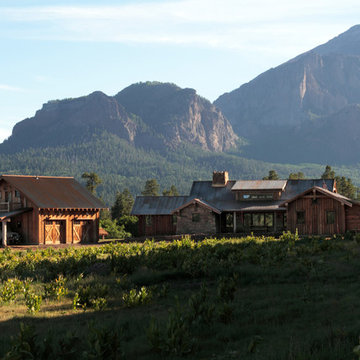
Exemple d'une grande façade de maison marron montagne en bois à un étage avec un toit à deux pans et un toit en métal.

The wood siding helps this renovated custom Maine barn home blend in with the surrounding forest.
Exemple d'une façade de maison beige nature en bois à un étage avec un toit à deux pans et un toit en métal.
Exemple d'une façade de maison beige nature en bois à un étage avec un toit à deux pans et un toit en métal.
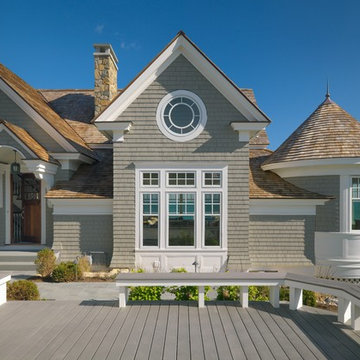
Photography by Richard Mandelkorn
Cette photo montre une grande façade de maison grise victorienne en bois à un étage avec un toit à deux pans et un toit en shingle.
Cette photo montre une grande façade de maison grise victorienne en bois à un étage avec un toit à deux pans et un toit en shingle.
Idées déco de façades de maisons en bois avec un toit à deux pans
7