Idées déco de façades de maisons en bois avec un toit à deux pans
Trier par :
Budget
Trier par:Populaires du jour
81 - 100 sur 38 499 photos
1 sur 3
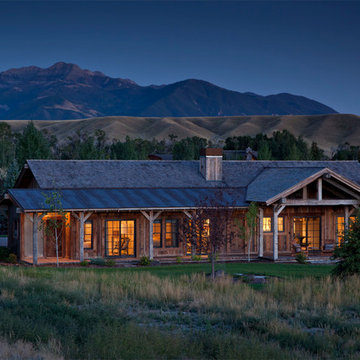
Exemple d'une façade de maison marron montagne en bois de plain-pied avec un toit à deux pans et un toit mixte.
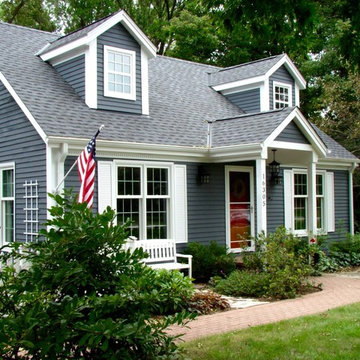
The Legacy Building Company channeled Cape Cod charm adding decorative dormers and a main entry portico to this Plymouth, MN home. The project also featured new roofing and a garage addition. Photo by Tom Sweeney, Content Craftsmen.
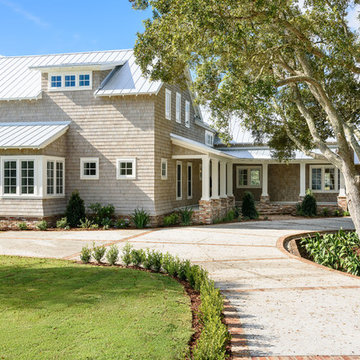
Glenn Layton Homes, LLC, "Building Your Coastal Lifestyle"
Cette photo montre une façade de maison grise bord de mer en bois de taille moyenne et à un étage avec un toit à deux pans.
Cette photo montre une façade de maison grise bord de mer en bois de taille moyenne et à un étage avec un toit à deux pans.
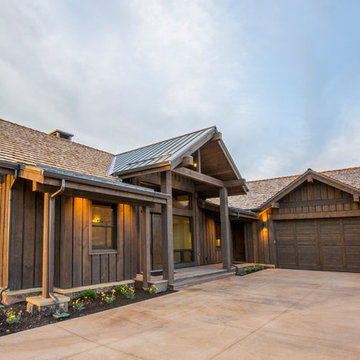
Cette image montre une grande façade de maison marron chalet en bois à un étage avec un toit à deux pans.
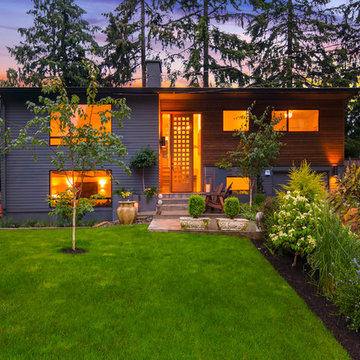
Idée de décoration pour une façade de maison grise design en bois de taille moyenne et à niveaux décalés avec un toit à deux pans.
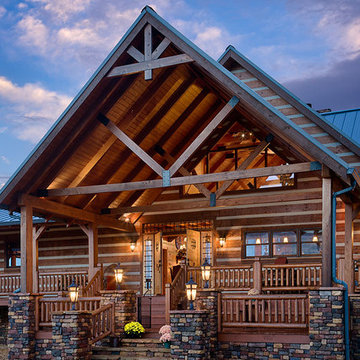
Inspiration pour une grande façade de maison marron chalet en bois à un étage avec un toit à deux pans.
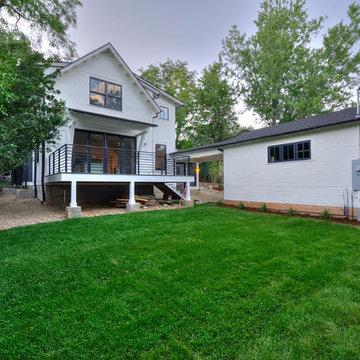
Exemple d'une grande façade de maison multicolore chic en bois à un étage avec un toit à deux pans et un toit en shingle.
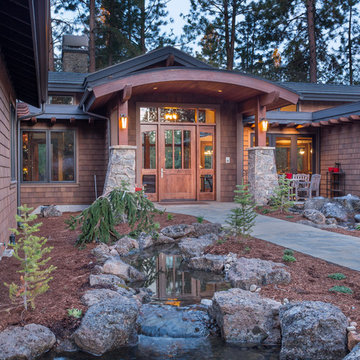
The home's front elevation with an arched entry. Flat roofs accent the home's more traditional roofs.
Idées déco pour une façade de maison marron craftsman en bois de taille moyenne et de plain-pied avec un toit à deux pans.
Idées déco pour une façade de maison marron craftsman en bois de taille moyenne et de plain-pied avec un toit à deux pans.
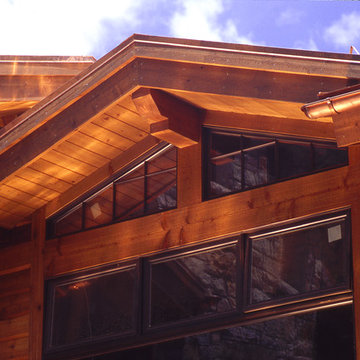
Inspiration pour une grande façade de maison marron traditionnelle en bois à deux étages et plus avec un toit à deux pans.
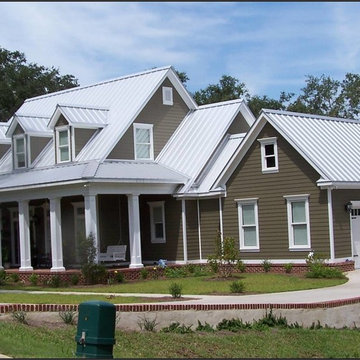
Cette image montre une grande façade de maison grise craftsman en bois à un étage avec un toit à deux pans.

Inspiration pour une grande façade de maison verte traditionnelle en bois à un étage avec un toit à deux pans et un toit en shingle.
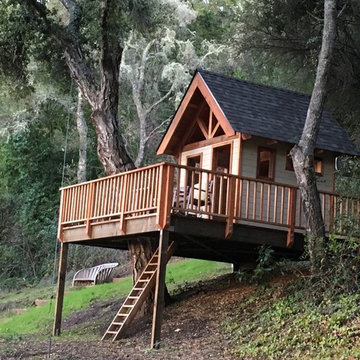
Cette image montre une façade de maison beige craftsman en bois de taille moyenne et de plain-pied avec un toit à deux pans.
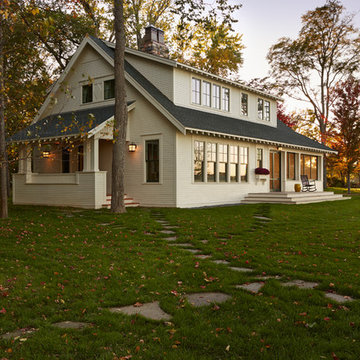
Architecture & Interior Design: David Heide Design Studio
Photo: Susan Gilmore Photography
Exemple d'une façade de maison blanche chic en bois à un étage et de taille moyenne avec un toit à deux pans et un toit en shingle.
Exemple d'une façade de maison blanche chic en bois à un étage et de taille moyenne avec un toit à deux pans et un toit en shingle.
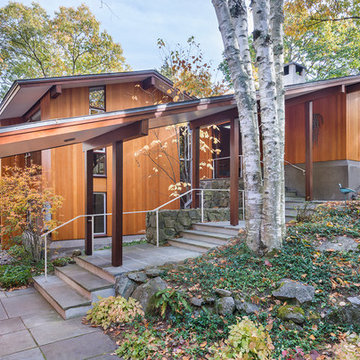
This house west of Boston was originally designed in 1958 by the great New England modernist, Henry Hoover. He built his own modern home in Lincoln in 1937, the year before the German émigré Walter Gropius built his own world famous house only a few miles away. By the time this 1958 house was built, Hoover had matured as an architect; sensitively adapting the house to the land and incorporating the clients wish to recreate the indoor-outdoor vibe of their previous home in Hawaii.
The house is beautifully nestled into its site. The slope of the roof perfectly matches the natural slope of the land. The levels of the house delicately step down the hill avoiding the granite ledge below. The entry stairs also follow the natural grade to an entry hall that is on a mid level between the upper main public rooms and bedrooms below. The living spaces feature a south- facing shed roof that brings the sun deep in to the home. Collaborating closely with the homeowner and general contractor, we freshened up the house by adding radiant heat under the new purple/green natural cleft slate floor. The original interior and exterior Douglas fir walls were stripped and refinished.
Photo by: Nat Rea Photography
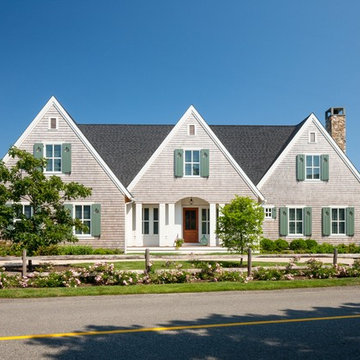
Brian Vanden Brink
Exemple d'une façade de maison bord de mer en bois à un étage avec un toit à deux pans.
Exemple d'une façade de maison bord de mer en bois à un étage avec un toit à deux pans.
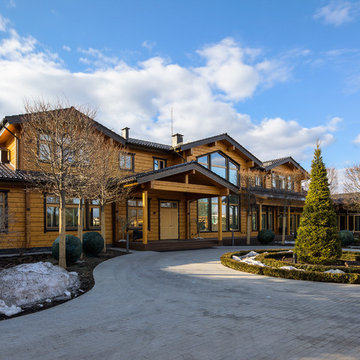
Cette image montre une façade de maison marron rustique en bois à un étage avec un toit à deux pans.
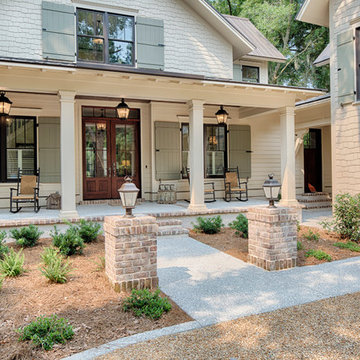
The best of past and present architectural styles combine in this welcoming, farmhouse-inspired design. Clad in low-maintenance siding, the distinctive exterior has plenty of street appeal, with its columned porch, multiple gables, shutters and interesting roof lines. Other exterior highlights included trusses over the garage doors, horizontal lap siding and brick and stone accents. The interior is equally impressive, with an open floor plan that accommodates today’s family and modern lifestyles. An eight-foot covered porch leads into a large foyer and a powder room. Beyond, the spacious first floor includes more than 2,000 square feet, with one side dominated by public spaces that include a large open living room, centrally located kitchen with a large island that seats six and a u-shaped counter plan, formal dining area that seats eight for holidays and special occasions and a convenient laundry and mud room. The left side of the floor plan contains the serene master suite, with an oversized master bath, large walk-in closet and 16 by 18-foot master bedroom that includes a large picture window that lets in maximum light and is perfect for capturing nearby views. Relax with a cup of morning coffee or an evening cocktail on the nearby covered patio, which can be accessed from both the living room and the master bedroom. Upstairs, an additional 900 square feet includes two 11 by 14-foot upper bedrooms with bath and closet and a an approximately 700 square foot guest suite over the garage that includes a relaxing sitting area, galley kitchen and bath, perfect for guests or in-laws.
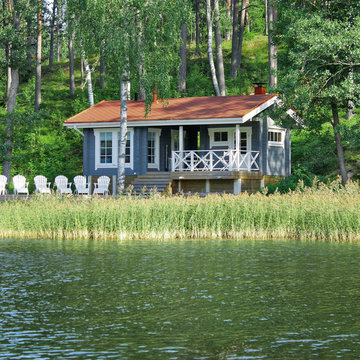
Idée de décoration pour une façade de maison bleue tradition en bois de plain-pied et de taille moyenne avec un toit à deux pans.

This is a beautiful beach getaway home remodel. This complete face lift consisted of exterior paint, new windows, custom concrete driveway, porch, and paver patio. We partnered with Jennifer Allison Design on this project. Her design firm contacted us to paint the entire house - inside and out. Images are used with permission. You can contact her at (310) 488-0331 for more information.
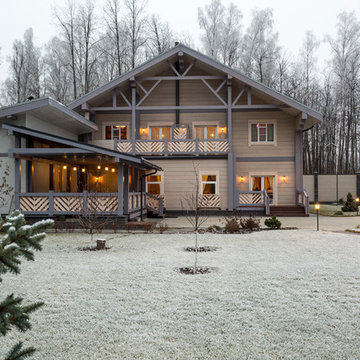
Réalisation d'une façade de maison beige champêtre en bois à un étage avec un toit à deux pans.
Idées déco de façades de maisons en bois avec un toit à deux pans
5