Idées déco de façades de maisons en bois avec un toit à deux pans
Trier par :
Budget
Trier par:Populaires du jour
141 - 160 sur 38 499 photos
1 sur 3
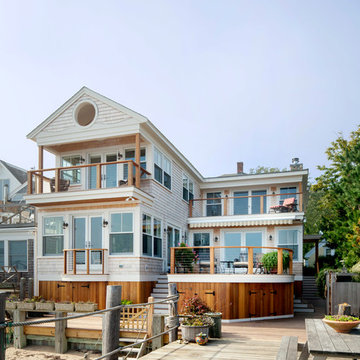
Greg Premru
Exemple d'une façade de maison beige chic en bois de taille moyenne et à un étage avec un toit à deux pans.
Exemple d'une façade de maison beige chic en bois de taille moyenne et à un étage avec un toit à deux pans.

Photo by Ed Gohlich
Aménagement d'une petite façade de maison blanche classique en bois de plain-pied avec un toit à deux pans et un toit en shingle.
Aménagement d'une petite façade de maison blanche classique en bois de plain-pied avec un toit à deux pans et un toit en shingle.

New Life to the Exterior
Higher Resolution Photography
Aménagement d'un escalier extérieur rétro en bois avec un toit à deux pans.
Aménagement d'un escalier extérieur rétro en bois avec un toit à deux pans.

The new covered porch with tuscan columns and detailed trimwork centers the entrance and mirrors the second floor addition dormers . A new in-law suite was also added to left. Tom Grimes Photography
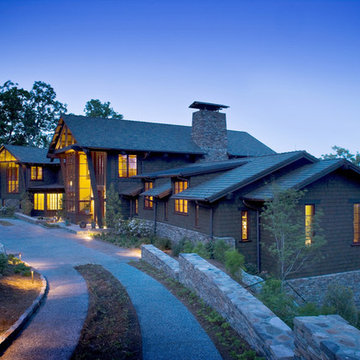
This custom mountain modern home in north Asheville is a unique interpretation of mountain modern architecture with a Japanese influence. Spectacular views of the Blue Ridge mountains and downtown Asheville are enjoyed from many rooms. Thoughtful attention was given to materials, color selection and landscaping to ensure the home seamlessly integrates with its natural surroundings. The home showcases custom millwork, cabinetry, and furnishings by Asheville artists and craftsmen.

Réalisation d'une petite façade de maison verte chalet en bois de plain-pied avec un toit à deux pans et un toit en métal.

Detailed Craftsman Front View. Often referred to as a "bungalow" style home, this type of design and layout typically make use of every square foot of usable space. Another benefit to this style home is it lends itself nicely to long, narrow lots and small building footprints. Stunning curb appeal, detaling and a friendly, inviting look are true Craftsman characteristics. Makes you just want to knock on the door to see what's inside!
Steven Begleiter/ stevenbegleiterphotography.com
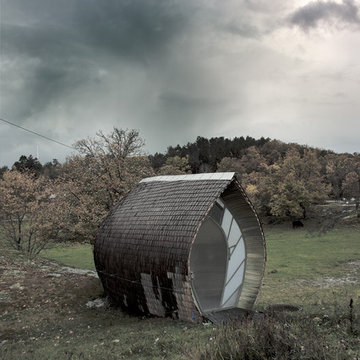
This is the entrance to the house.
Photo by David Relan
Exemple d'une petite façade de maison marron scandinave en bois de plain-pied avec un toit à deux pans.
Exemple d'une petite façade de maison marron scandinave en bois de plain-pied avec un toit à deux pans.
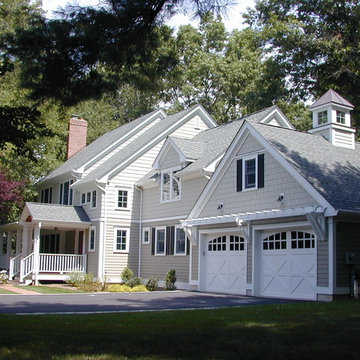
This was the expansion of an existing 1950's cape. A new second floor was added and included a master bedroom suite and additional bedrooms. The first floor expansion included a kitchen, eating area, mudroom, deck, and a front porch.

Idées déco pour une petite façade de maison marron montagne en bois à deux étages et plus avec un toit à deux pans.
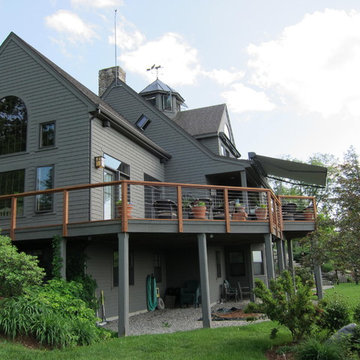
This deck is 12 years old and looking pretty dated, so we gave it a makeover! We used Cumaru decking, mahogany rail caps and posts, and Atlantis Cable-Rail. We added quartzite Deck Stone panels to accent the steps, benches and planters. The decking was installed using the Kreg hidden fastening system and was finished with Wolman EHT-Hardwood sealer. We installed Clear View retractable screen doors to the house and an Otter Creek retractable awning over part of the deck. The sound system includes Bose outdoor speakers and Russound controls. Enjoy!
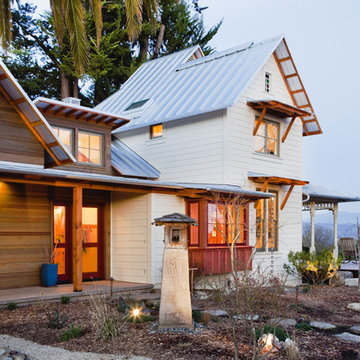
A 100 year old Victorian farmhouse gets a much needed modernization - while retaining its charm and relationship to its garden setting.
© edwardcaldwellphoto.com

Photo by Linda Oyama-Bryan
Inspiration pour une grande façade de maison bleue traditionnelle en bois et bardage à clin à un étage avec un toit à deux pans, un toit en shingle et un toit noir.
Inspiration pour une grande façade de maison bleue traditionnelle en bois et bardage à clin à un étage avec un toit à deux pans, un toit en shingle et un toit noir.
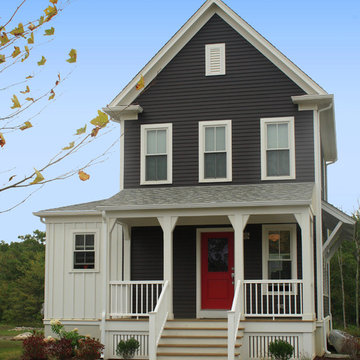
Typical affordable housing unit, approximately 1,200 sf.
Exemple d'une façade de maison nature en bois avec un toit à deux pans.
Exemple d'une façade de maison nature en bois avec un toit à deux pans.
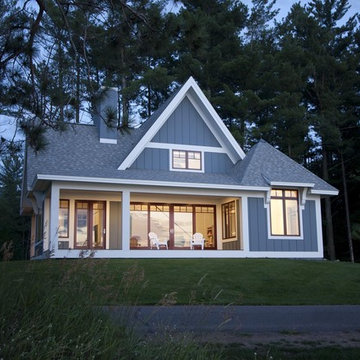
Residential Design: Peter Eskuche, AIA, Eskuche Design
Aménagement d'une petite façade de maison classique en bois à un étage avec un toit à deux pans.
Aménagement d'une petite façade de maison classique en bois à un étage avec un toit à deux pans.
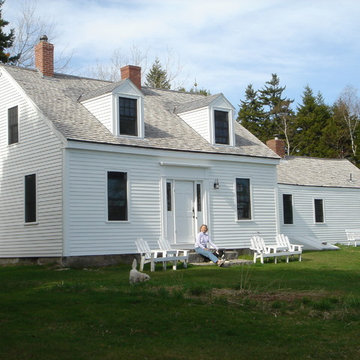
Photo by Christopher Robinson of Daggett Builders, Inc
Extensive renovation of an antique cape on the coast of Maine. This house was featured in Maine Home & Design. See the article "Crooked Cottage Charm" on our website.
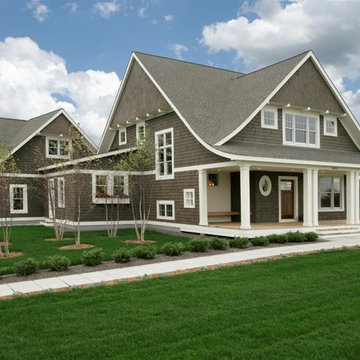
A Classic that will stand the test of time. - Cape Cod Shingle Style Home.
Photography: Phillip Mueller Photography
House plan is available for purchase at http://simplyeleganthomedesigns.com/Lakeland_Unique_Cape_Cod_House_Plan.html

Rob Karosis Photography
www.robkarosis.com
Réalisation d'une façade de maison victorienne en bois à deux étages et plus avec un toit à deux pans.
Réalisation d'une façade de maison victorienne en bois à deux étages et plus avec un toit à deux pans.
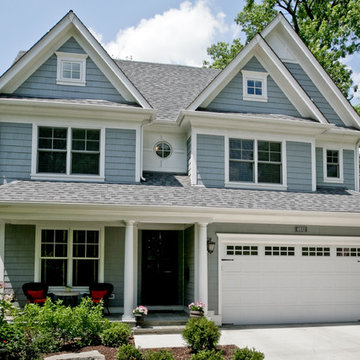
Aménagement d'une façade de maison bleue classique en bois de taille moyenne et à un étage avec un toit à deux pans.
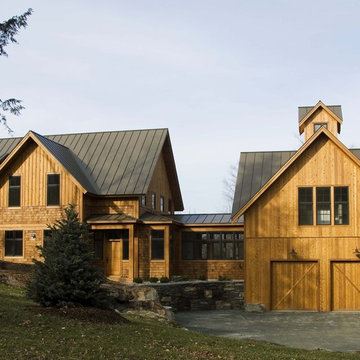
Exemple d'une façade de maison nature en bois à deux étages et plus avec un toit à deux pans et un toit en métal.
Idées déco de façades de maisons en bois avec un toit à deux pans
8