Idées déco de façades de maisons en bois et bardage à clin
Trier par :
Budget
Trier par:Populaires du jour
161 - 180 sur 2 830 photos
1 sur 3
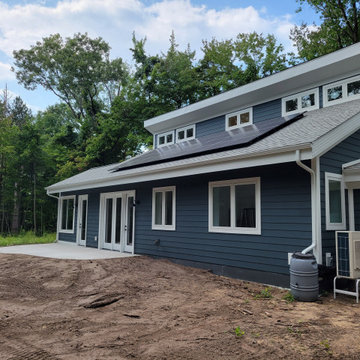
South Elevation showing the solar panels.
Idées déco pour une petite façade de maison bleue contemporaine en bois et bardage à clin à un étage avec un toit en appentis, un toit en shingle et un toit gris.
Idées déco pour une petite façade de maison bleue contemporaine en bois et bardage à clin à un étage avec un toit en appentis, un toit en shingle et un toit gris.

Idée de décoration pour une petite façade de Tiny House marron chalet en bois et bardage à clin de plain-pied avec un toit à deux pans, un toit en shingle et un toit marron.
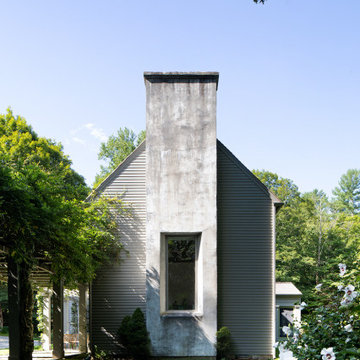
Situated on a heavily wooded site at the edge of the Housatonic river, this 3,000 square foot house is conceived as a fragment of a New England village. While each room is connected to the rest of the house through interior hallways, the house appears from the outside to be a cluster of small buildings. Clad in weathered wood, the house seems to emerge naturally from the landscape.
Shaded by a simple cedar pergola, a path runs along the front of the house, connecting the garage to the entry. A second pergola defines the edge of a formal parterre garden, creating a courtyard that seems to have been carved from the surrounding forest. Through the woods it is possible to catch glimpses of the river below.
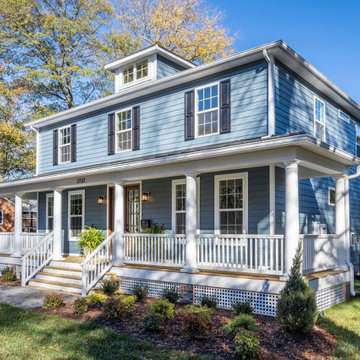
Richmond Hill Design + Build brings you this gorgeous American four-square home, crowned with a charming, black metal roof in Richmond’s historic Ginter Park neighborhood! Situated on a .46 acre lot, this craftsman-style home greets you with double, 8-lite front doors and a grand, wrap-around front porch. Upon entering the foyer, you’ll see the lovely dining room on the left, with crisp, white wainscoting and spacious sitting room/study with French doors to the right. Straight ahead is the large family room with a gas fireplace and flanking 48” tall built-in shelving. A panel of expansive 12’ sliding glass doors leads out to the 20’ x 14’ covered porch, creating an indoor/outdoor living and entertaining space. An amazing kitchen is to the left, featuring a 7’ island with farmhouse sink, stylish gold-toned, articulating faucet, two-toned cabinetry, soft close doors/drawers, quart countertops and premium Electrolux appliances. Incredibly useful butler’s pantry, between the kitchen and dining room, sports glass-front, upper cabinetry and a 46-bottle wine cooler. With 4 bedrooms, 3-1/2 baths and 5 walk-in closets, space will not be an issue. The owner’s suite has a freestanding, soaking tub, large frameless shower, water closet and 2 walk-in closets, as well a nice view of the backyard. Laundry room, with cabinetry and counter space, is conveniently located off of the classic central hall upstairs. Three additional bedrooms, all with walk-in closets, round out the second floor, with one bedroom having attached full bath and the other two bedrooms sharing a Jack and Jill bath. Lovely hickory wood floors, upgraded Craftsman trim package and custom details throughout!
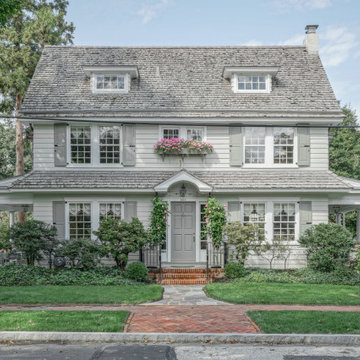
Cette image montre une façade de maison grise traditionnelle en bois et bardage à clin de taille moyenne et à un étage avec un toit à deux pans, un toit en shingle et un toit gris.

Deck view of major renovation project at Lake Lemon in Unionville, IN - HAUS | Architecture For Modern Lifestyles - Christopher Short - Derek Mills - WERK | Building Modern
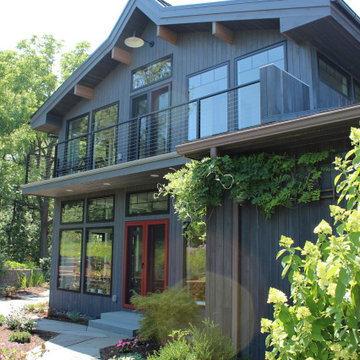
Inspiration pour une façade de maison bleue minimaliste en bois et bardage à clin de taille moyenne et à un étage avec un toit à deux pans, un toit en shingle et un toit noir.
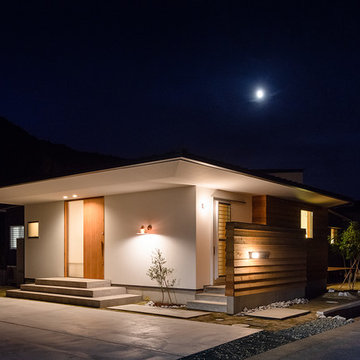
のどかな環境に佇むボリュームを抑えた平屋の住宅。複数の片流れ屋根で構成されるシャープな外観。部屋の属性ごとに外壁の仕上げを変えました。
Réalisation d'une façade de maison blanche nordique en bois et bardage à clin de plain-pied et de taille moyenne avec un toit en appentis, un toit en métal et un toit gris.
Réalisation d'une façade de maison blanche nordique en bois et bardage à clin de plain-pied et de taille moyenne avec un toit en appentis, un toit en métal et un toit gris.
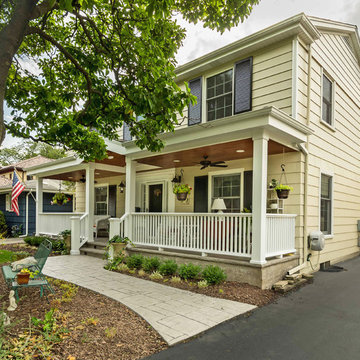
This 2-story home needed a little love on the outside, with a new front porch to provide curb appeal as well as useful seating areas at the front of the home. The traditional style of the home was maintained, with it's pale yellow siding and black shutters. The addition of the front porch with flagstone floor, white square columns, rails and balusters, and a small gable at the front door helps break up the 2-story front elevation and provides the covered seating desired. Can lights in the wood ceiling provide great light for the space, and the gorgeous ceiling fans increase the breeze for the home owners when sipping their tea on the porch. The new stamped concrete walk from the driveway and simple landscaping offer a quaint picture from the street, and the homeowners couldn't be happier.
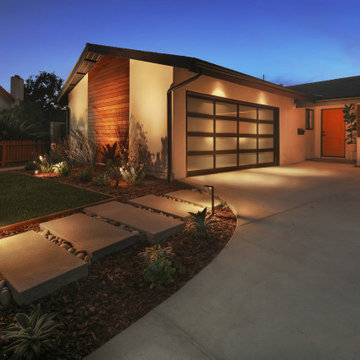
This facade renovation began with a desire to introduce new layers of material to an existing single family home in Huntington Beach. Horizontal wood louvers shade the southern exposure while creating a privacy screen for a new window. Horizontal Ipe siding was chosen in the end. The entrance is accentuated by an orange door to introduce playfulness to the design. The layering of materials continue into the landscape as staggered cast-in-place concrete steps lead down the front yard.
Photos: Jeri Koegel
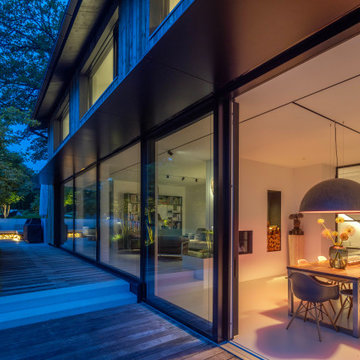
Idées déco pour une grande façade de maison grise contemporaine en bois et bardage à clin à un étage avec un toit à deux pans, un toit en tuile et un toit gris.
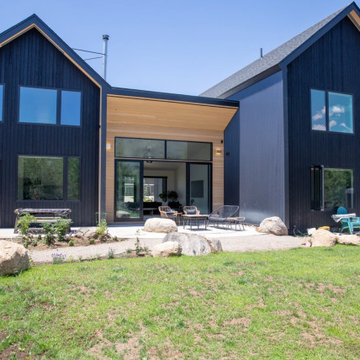
Rocky Mountain Finishes provided the prefinished CVG Hemlock siding and soffit, as well as the wire-brushed pine.
Cette image montre une grande façade de maison noire nordique en bois et bardage à clin à un étage avec un toit en shingle et un toit noir.
Cette image montre une grande façade de maison noire nordique en bois et bardage à clin à un étage avec un toit en shingle et un toit noir.
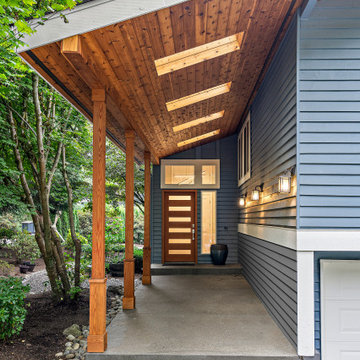
We addressed the breezeway entry by wrapping the existing 4×4 posts and enclosing the exposed rafters for a more substantial, finished look that better matched the statement door we had added during the previous upgrade – a fir piece with six glass panels and mid-century modern style hardware in satin nickel. We completed the ceiling in the breezeway in a similar style by covering it with tongue and groove pine. We also added several skylights that provide additional daylight, creating a much friendlier entrance for visitors. We continued the tongue and groove pine across the underside of the overhang along the front of the house and into the deck design on the back, to tie both sides of the home together.

Inspiration pour une façade de maison design en bois et bardage à clin avec un toit plat et un toit végétal.
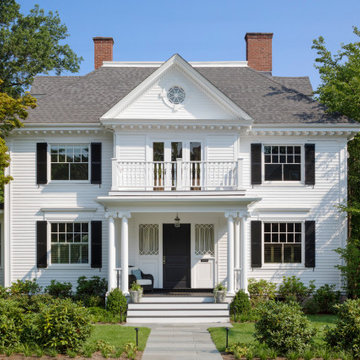
TEAM
Architect: LDa Architecture & Interiors
Interior Design: Nina Farmer Interior Design
Builder: F.H. Perry
Landscape Architect: MSC Landscape Construction
Photographer: Greg Premru Photography
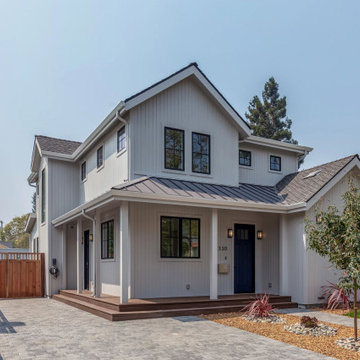
New Residence designed by Arch Studio, Inc. for a family of four in a beautiful historic neighborhood in Redwood City.
Aménagement d'une grande façade de maison blanche campagne en bois et bardage à clin à un étage avec un toit à deux pans, un toit en métal et un toit gris.
Aménagement d'une grande façade de maison blanche campagne en bois et bardage à clin à un étage avec un toit à deux pans, un toit en métal et un toit gris.
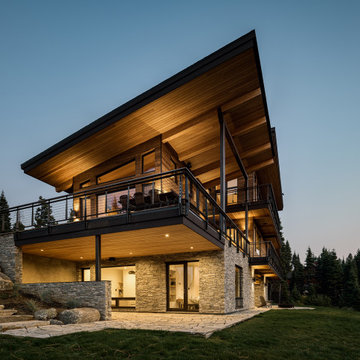
The W7 series of windows and doors were selected in this project both for the high performance of the products, the beauty of natural wood interiors, and the durability of aluminum-clad exteriors. The stunning clear-stained pine windows make use of concealed hinges, which not only deliver a clean aesthetic but provide continuous gaskets around the sash helping to create a better seal against the weather outside. The robust hardware is paired with stainless steel premium handles to ensure smooth operation and timeless style for years to come.
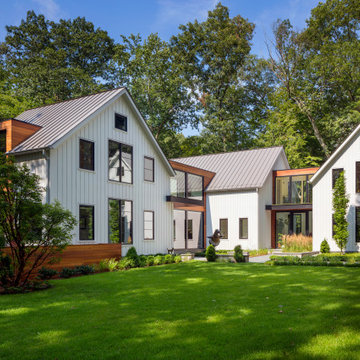
Brand new construction in Westport Connecticut. Transitional design. Classic design with a modern influences. Built with sustainable materials and top quality, energy efficient building supplies. HSL worked with renowned architect Peter Cadoux as general contractor on this new home construction project and met the customer's desire on time and on budget.
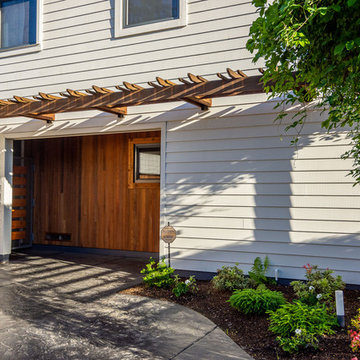
Here is an architecturally built house from the early 1970's which was brought into the new century during this complete home remodel by adding a garage space, new windows triple pane tilt and turn windows, cedar double front doors, clear cedar siding with clear cedar natural siding accents, clear cedar garage doors, galvanized over sized gutters with chain style downspouts, standing seam metal roof, re-purposed arbor/pergola, professionally landscaped yard, and stained concrete driveway, walkways, and steps.

Idées déco pour une façade de maison blanche campagne en bois et bardage à clin de plain-pied avec un toit à deux pans, un toit en shingle et un toit noir.
Idées déco de façades de maisons en bois et bardage à clin
9