Idées déco de façades de maisons en bois et bardage à clin
Trier par :
Budget
Trier par:Populaires du jour
81 - 100 sur 2 830 photos
1 sur 3

The large roof overhang shades the windows from the high summer sun but allows winter light to penetrate deep into the interior. The living room and bedroom open up to the outdoors through large glass doors.
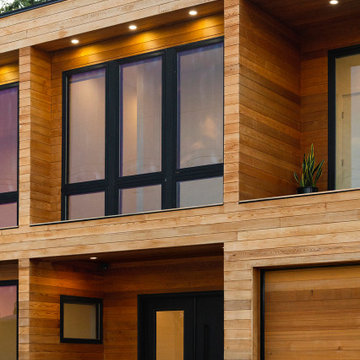
The Living Well is a peaceful, minimal coastal home surrounded by a lush Japanese garden.
Exemple d'une façade de maison multicolore bord de mer en bois et bardage à clin de taille moyenne et à un étage avec un toit plat.
Exemple d'une façade de maison multicolore bord de mer en bois et bardage à clin de taille moyenne et à un étage avec un toit plat.
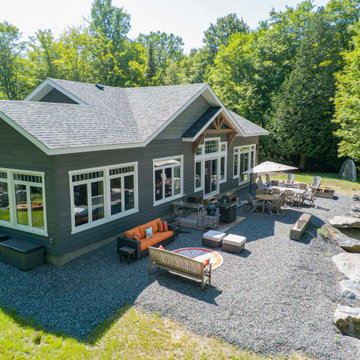
Exemple d'une façade de maison grise scandinave en bois et bardage à clin de taille moyenne et de plain-pied avec un toit à deux pans, un toit en shingle et un toit gris.
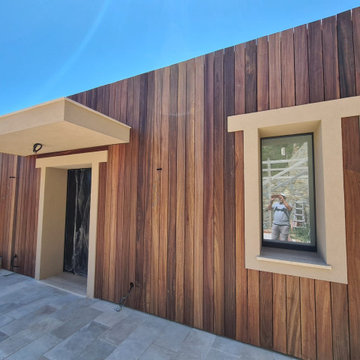
Réalisation d'un bardage de façade en bois exotique Padouk en bord de mer.
Cette image montre une façade de maison marron marine en bois et bardage à clin de taille moyenne et de plain-pied avec un toit plat.
Cette image montre une façade de maison marron marine en bois et bardage à clin de taille moyenne et de plain-pied avec un toit plat.
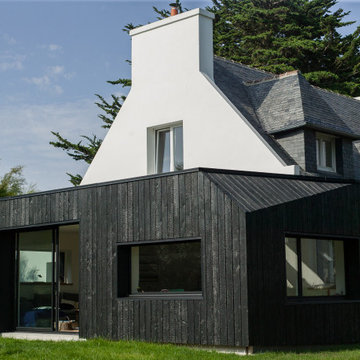
Rénovation d'une maison bretonne et extension de la pièce de vie
Exemple d'une petite façade de maison noire bord de mer en bois et bardage à clin de plain-pied avec un toit plat, un toit végétal et un toit noir.
Exemple d'une petite façade de maison noire bord de mer en bois et bardage à clin de plain-pied avec un toit plat, un toit végétal et un toit noir.
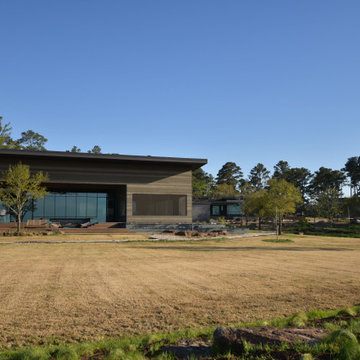
Cette image montre une grande façade de maison grise minimaliste en bois et bardage à clin de plain-pied avec un toit en appentis, un toit en métal et un toit noir.

This mountain retreat is defined by simple, comfy modernity and is designed to touch lightly on the land while elevating its occupants’ sense of connection with nature.
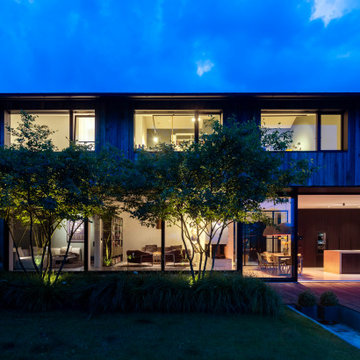
Cette image montre une grande façade de maison grise design en bois et bardage à clin à un étage avec un toit à deux pans, un toit en tuile et un toit gris.
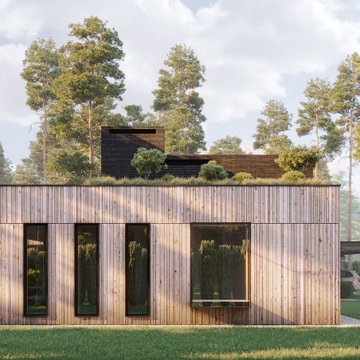
Фасад с боковой стороны. Вид на детские комнаты.
Idée de décoration pour une grande façade de maison design en bois et bardage à clin à un étage avec un toit plat, un toit mixte et un toit noir.
Idée de décoration pour une grande façade de maison design en bois et bardage à clin à un étage avec un toit plat, un toit mixte et un toit noir.
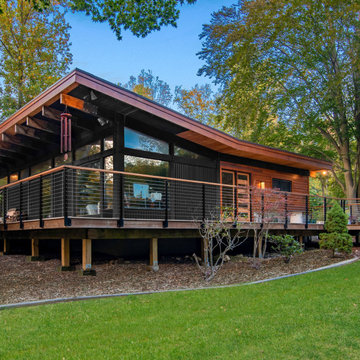
Updating a modern classic
These clients adore their home’s location, nestled within a 2-1/2 acre site largely wooded and abutting a creek and nature preserve. They contacted us with the intent of repairing some exterior and interior issues that were causing deterioration, and needed some assistance with the design and selection of new exterior materials which were in need of replacement.
Our new proposed exterior includes new natural wood siding, a stone base, and corrugated metal. New entry doors and new cable rails completed this exterior renovation.
Additionally, we assisted these clients resurrect an existing pool cabana structure and detached 2-car garage which had fallen into disrepair. The garage / cabana building was renovated in the same aesthetic as the main house.
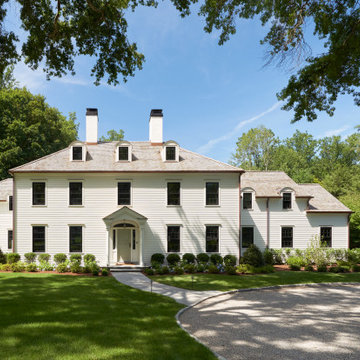
Custom white colonial with a mix of traditional and transitional elements. Featuring black windows, cedar roof, oil stone driveway, white chimneys and round dormers.
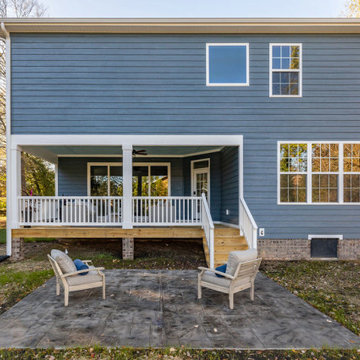
Richmond Hill Design + Build brings you this gorgeous American four-square home, crowned with a charming, black metal roof in Richmond’s historic Ginter Park neighborhood! Situated on a .46 acre lot, this craftsman-style home greets you with double, 8-lite front doors and a grand, wrap-around front porch. Upon entering the foyer, you’ll see the lovely dining room on the left, with crisp, white wainscoting and spacious sitting room/study with French doors to the right. Straight ahead is the large family room with a gas fireplace and flanking 48” tall built-in shelving. A panel of expansive 12’ sliding glass doors leads out to the 20’ x 14’ covered porch, creating an indoor/outdoor living and entertaining space. An amazing kitchen is to the left, featuring a 7’ island with farmhouse sink, stylish gold-toned, articulating faucet, two-toned cabinetry, soft close doors/drawers, quart countertops and premium Electrolux appliances. Incredibly useful butler’s pantry, between the kitchen and dining room, sports glass-front, upper cabinetry and a 46-bottle wine cooler. With 4 bedrooms, 3-1/2 baths and 5 walk-in closets, space will not be an issue. The owner’s suite has a freestanding, soaking tub, large frameless shower, water closet and 2 walk-in closets, as well a nice view of the backyard. Laundry room, with cabinetry and counter space, is conveniently located off of the classic central hall upstairs. Three additional bedrooms, all with walk-in closets, round out the second floor, with one bedroom having attached full bath and the other two bedrooms sharing a Jack and Jill bath. Lovely hickory wood floors, upgraded Craftsman trim package and custom details throughout!
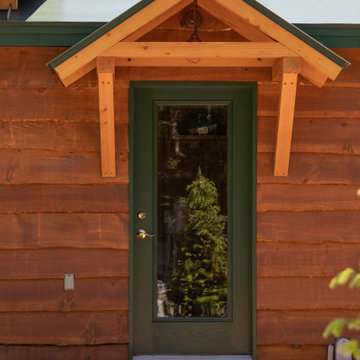
These clients built this house 20 years ago and it holds many fond memories. They wanted to make sure those memories could be passed on to their grandkids. We worked hard to retain the character of the house while giving it a serious facelift.
A high performance and sustainable mountain home. The kitchen and dining area is one big open space allowing for lots of countertop, a huge dining table (4.5’x7.5’) with booth seating, and big appliances for large family meals.
In the main house, we enlarged the Kitchen and Dining room, renovated the Entry/ Mudroom, added two Bedrooms and a Bathroom to the second story, enlarged the Loft and created a hangout room for the grandkids (aka bedroom #6), and moved the Laundry area. The contractor also masterfully preserved and flipped the existing stair to face the opposite direction. We also added a two-car Garage with a one bedroom apartment above and connected it to the house with a breezeway. And, one of the best parts, they installed a new ERV system.
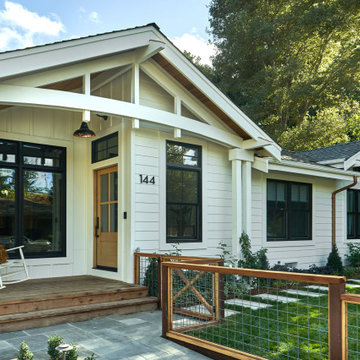
Aménagement d'une façade de maison blanche classique en bois et bardage à clin de taille moyenne et de plain-pied avec un toit à deux pans, un toit mixte et un toit gris.
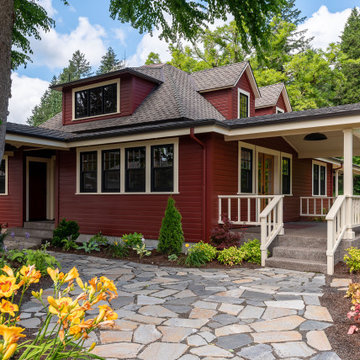
Early 1900's farmhouse, literal farm house redesigned for the business to use as their corporate meeting center. This remodel included taking the existing bathrooms bedrooms, kitchen, living room, family room, dining room, and wrap around porch and creating a functional space for corporate meeting and gatherings. The integrity of the home was kept put as each space looks as if it could have been designed this way since day one.
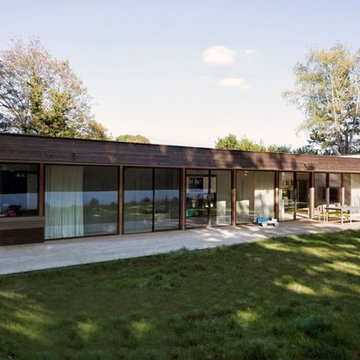
Façade avant avec terrasse
Idées déco pour une grande façade de maison marron contemporaine en bois et bardage à clin de plain-pied avec un toit plat, un toit végétal et un toit noir.
Idées déco pour une grande façade de maison marron contemporaine en bois et bardage à clin de plain-pied avec un toit plat, un toit végétal et un toit noir.
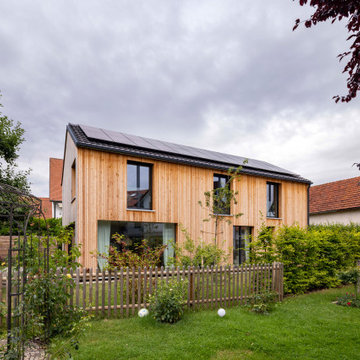
Exemple d'une façade de maison beige tendance en bois et bardage à clin à un étage avec un toit à deux pans, un toit en tuile et un toit gris.
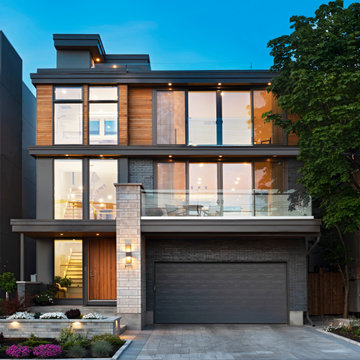
Idées déco pour une façade de maison noire contemporaine en bois et bardage à clin à deux étages et plus avec un toit plat.
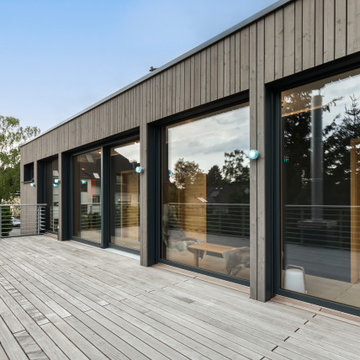
Ein besonderer Hingucker ist der verglaste Flurbereich mit großer Terrasse. Bodentiefe Holz-Aluminium-Fenster und eine Hebe-Schiebeanlage sorgen für natürliches Tageslicht und eröffnen einen schönen Ausblick auf die umliegenden Gebäude.
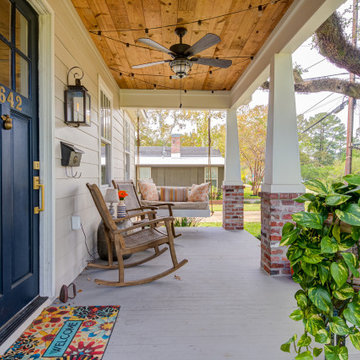
Idée de décoration pour une façade de maison beige tradition en bois et bardage à clin de taille moyenne et de plain-pied avec un toit à deux pans, un toit en shingle et un toit marron.
Idées déco de façades de maisons en bois et bardage à clin
5