Idées déco de façades de maisons en bois et bardage à clin
Trier par :
Budget
Trier par:Populaires du jour
61 - 80 sur 2 830 photos
1 sur 3
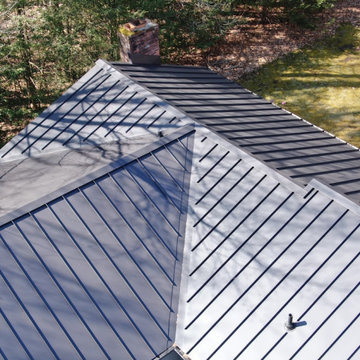
Closeup of the ridgeline connections and protrusions on this Standing Seam metal roof installation on a contemporary residence in Killingworth, CT. For this installation, we specified an installed 2600 square feet of Englert matte black 24 gauge steel standing seam. We also replaced all the running trim with cellular PVC and installed new gutters. The combination of the standing seam steel and PVC trim creates an enduring and aesthetically pleasing roof which brings great curb appeal to this home.

Before and After: 6 Weeks Cosmetic Renovation On A Budget
Cosmetic renovation of an old 1960's house in Launceston Tasmania. Alenka and her husband builder renovated this house on a very tight budget without the help of any other tradesman. It was a warn-down older house with closed layout kitchen and no real character. With the right colour choices, smart decoration and 6 weeks of hard work, they brought the house back to life, restoring its old charm. The house was sold in 2018 for a record street price.
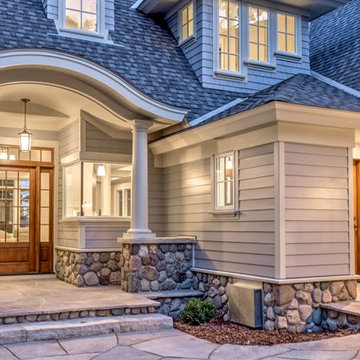
Idée de décoration pour une façade de maison grise tradition en bois et bardage à clin de taille moyenne et à un étage avec un toit à deux pans, un toit en shingle et un toit gris.
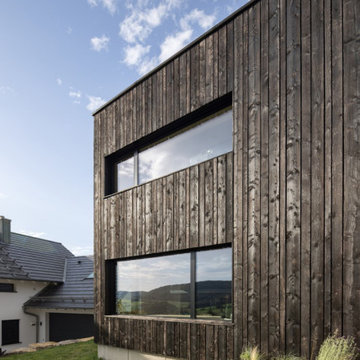
Cette photo montre une façade de maison noire moderne en bois et bardage à clin à un étage avec un toit plat.

Aménagement d'une façade de Tiny House blanche contemporaine en bois et bardage à clin de plain-pied avec un toit papillon, un toit en shingle et un toit gris.

Vue depuis le jardin de la façade sud de la maison
Aménagement d'une grande façade de maison noire contemporaine en bois et bardage à clin à trois étages et plus avec un toit plat, un toit mixte et un toit noir.
Aménagement d'une grande façade de maison noire contemporaine en bois et bardage à clin à trois étages et plus avec un toit plat, un toit mixte et un toit noir.

Inspiration pour une façade de maison mitoyenne blanche victorienne en bois et bardage à clin de taille moyenne et à un étage avec un toit plat, un toit végétal et un toit gris.
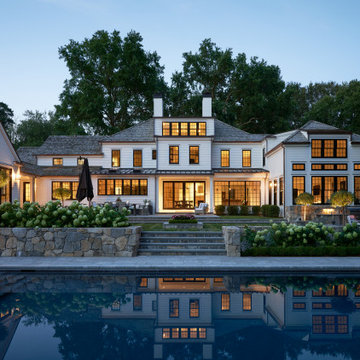
Custom white colonial with a mix of traditional and transitional elements. Featuring black windows, cedar roof, bluestone patio, field stone walls, step lights and a custom pool with spa.
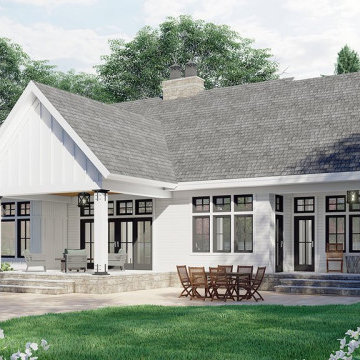
Check out this sweet modern farmhouse plan! It gives you a big open floor plan and large island kitchen. Don't miss the luxurious master suite.
Aménagement d'une façade de maison blanche campagne en bois et bardage à clin de taille moyenne et de plain-pied avec un toit à deux pans, un toit mixte et un toit gris.
Aménagement d'une façade de maison blanche campagne en bois et bardage à clin de taille moyenne et de plain-pied avec un toit à deux pans, un toit mixte et un toit gris.
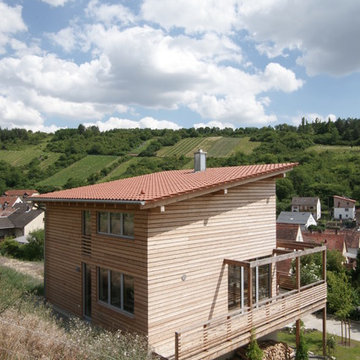
Fotograf: Thomas Drexel
Réalisation d'une façade de maison beige design en bois et bardage à clin de taille moyenne et à deux étages et plus avec un toit en appentis et un toit en tuile.
Réalisation d'une façade de maison beige design en bois et bardage à clin de taille moyenne et à deux étages et plus avec un toit en appentis et un toit en tuile.
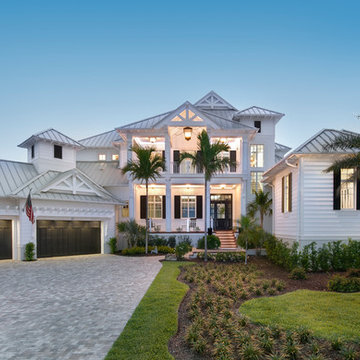
Giovanni Photography
Cette image montre une façade de maison blanche traditionnelle en bois et bardage à clin avec un toit en métal et un toit gris.
Cette image montre une façade de maison blanche traditionnelle en bois et bardage à clin avec un toit en métal et un toit gris.
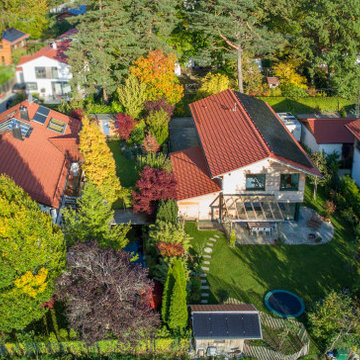
Aufnahmen: Fotograf Michael Voit, Nußdorf
Exemple d'une façade de maison tendance en bois et bardage à clin à un étage avec un toit à deux pans, un toit en tuile et un toit rouge.
Exemple d'une façade de maison tendance en bois et bardage à clin à un étage avec un toit à deux pans, un toit en tuile et un toit rouge.
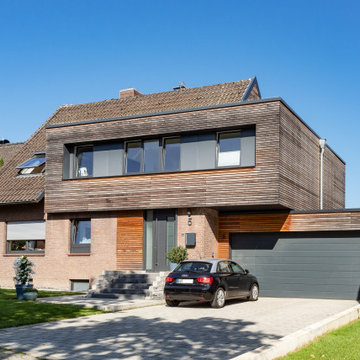
Durch ein Fensterband aus Holz-Aluminium-Fenstern an Vorder- und Hinterseite gelangt viel Sonnenlicht ins Innere des Hauses. Vor allem von der Gartenseite aus sieht das Haus durch die Dachgaube viel moderner aus als zuvor. Dieses Beispiel zeigt gut, wie ein Holzanbau zur Wohnraumerweiterung und zugleich durch eine kleine Verwandlung der Immobilie zur Wertsteigerung beitragen kann.
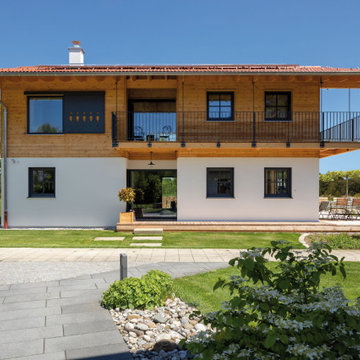
Ein Vitalhaus in perfekter Vollendung. Ein Ort voller Schönheit, Wohlfühlqualität und Sorglosigkeit. Regnauer erkennt das Gute im Traditionellen und holt es mit Liesl ins Hier und Jetzt - in bewusster Neuinterpretation, in gekonnter Übertragung auf die Bedürfnisse und Komfortansprüche von heute. Und von morgen. In Architektur und Ästhetik, in Funktionalität und Technik.
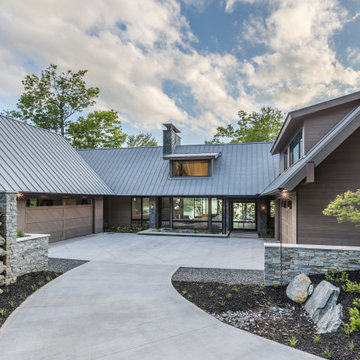
Idées déco pour une façade de maison marron contemporaine en bois et bardage à clin de taille moyenne et à deux étages et plus avec un toit à deux pans, un toit en métal et un toit marron.
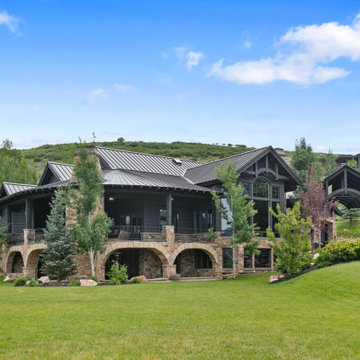
This house is located on 3.2 Acres. Six bedrooms seven bathroom with luxurious outdoor living areas.
Réalisation d'une très grande façade de maison marron design en bois et bardage à clin à deux étages et plus avec un toit de Gambrel, un toit en métal et un toit marron.
Réalisation d'une très grande façade de maison marron design en bois et bardage à clin à deux étages et plus avec un toit de Gambrel, un toit en métal et un toit marron.
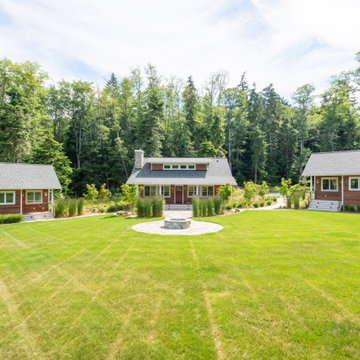
This family camp on Whidbey Island is designed with a main cabin and two small sleeping cabins. The main cabin is a one story with a loft and includes two bedrooms and a kitchen. The cabins are arranged in a semi circle around the open meadow.
Designed by: H2D Architecture + Design
www.h2darchitects.com
Photos by: Chad Coleman Photography
#whidbeyisland
#whidbeyislandarchitect
#h2darchitects

вечернее освещение фасада
Réalisation d'une petite façade de Tiny House noire en bois et bardage à clin de plain-pied avec un toit en appentis, un toit en métal et un toit noir.
Réalisation d'une petite façade de Tiny House noire en bois et bardage à clin de plain-pied avec un toit en appentis, un toit en métal et un toit noir.
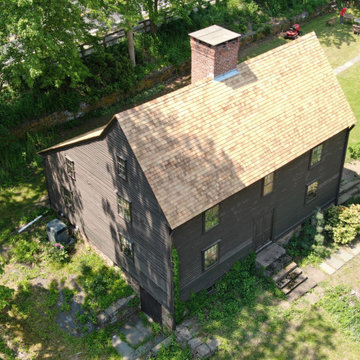
Overhead view of this historic restoration project in Middletown, CT. This wood roof on this 17th-century Elizabethan-style residence needed to be replaced. Built-in 1686 by Daniel Harris for his son Samuel, this house was renovated in early 1700 to add the shed section in back, providing the illusion of a traditional Saltbox house. We specified and installed Western Red cedar from Anbrook Industries, British Columbia.

Front Entry
Cette photo montre une petite façade de maison orange chic en bois et bardage à clin de plain-pied avec un toit à deux pans, un toit en shingle et un toit marron.
Cette photo montre une petite façade de maison orange chic en bois et bardage à clin de plain-pied avec un toit à deux pans, un toit en shingle et un toit marron.
Idées déco de façades de maisons en bois et bardage à clin
4