Idées déco de façades de maisons en bois et bardage à clin
Trier par :
Budget
Trier par:Populaires du jour
41 - 60 sur 2 830 photos
1 sur 3

Timber clad soffit with folded metal roof edge. Dark drey crittall style bi-fold doors with ashlar stone side walls.
Cette image montre une petite façade de maison de ville beige design en bois et bardage à clin de plain-pied avec un toit plat, un toit en métal et un toit gris.
Cette image montre une petite façade de maison de ville beige design en bois et bardage à clin de plain-pied avec un toit plat, un toit en métal et un toit gris.

Cette photo montre une façade de maison noire moderne en bois et bardage à clin de taille moyenne et à un étage avec un toit en shingle et un toit noir.
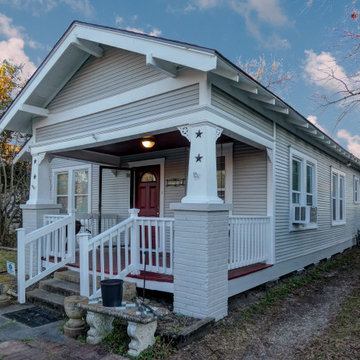
This is a basic intercity bungalow that had not been well maintained. We replaced the roof, replaced the damaged siding and repainted the house with Sherwin Williams Paint.

Peachtree Lane Full Remodel - Front Elevation After
Cette photo montre une façade de maison bleue rétro en bois et bardage à clin de taille moyenne et de plain-pied avec un toit à quatre pans, un toit en shingle et un toit marron.
Cette photo montre une façade de maison bleue rétro en bois et bardage à clin de taille moyenne et de plain-pied avec un toit à quatre pans, un toit en shingle et un toit marron.
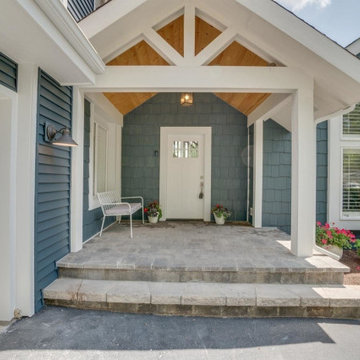
Cette photo montre une grande façade de maison bleue chic en bois et bardage à clin de plain-pied avec un toit à quatre pans, un toit en tuile et un toit marron.
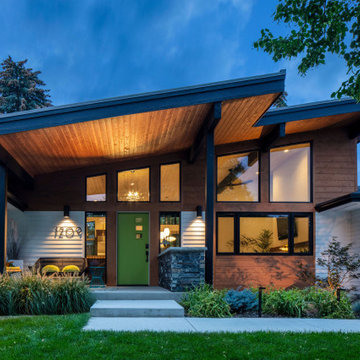
Idées déco pour une façade de maison blanche rétro en bois et bardage à clin à un étage avec un toit en appentis.
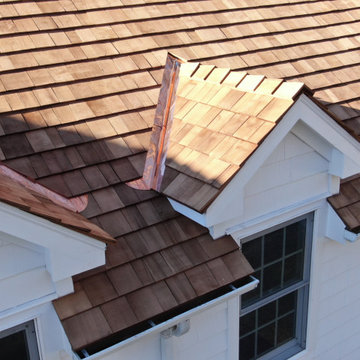
More Dormer and Flashing detail on this aesthetically pleasing Western Red Cedar installation on an expansive Weston, CT residence. All valley and protrusion flashing was done with 16 oz red copper.
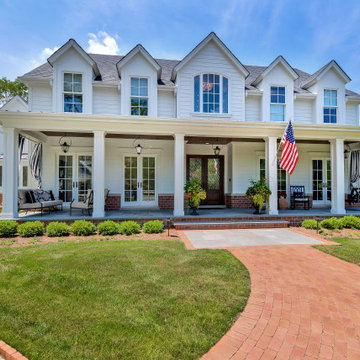
Two story modern Colonial home with large front entry porch and flanking double gables creating a private courtyard.
Cette image montre une grande façade de maison blanche traditionnelle en bois et bardage à clin à un étage avec un toit à deux pans, un toit en shingle et un toit gris.
Cette image montre une grande façade de maison blanche traditionnelle en bois et bardage à clin à un étage avec un toit à deux pans, un toit en shingle et un toit gris.
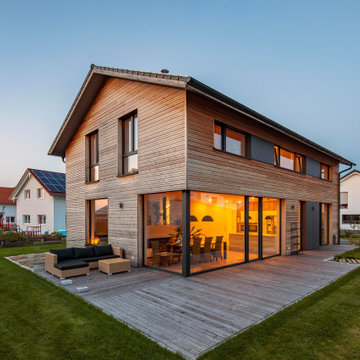
Idées déco pour une façade de maison contemporaine en bois et bardage à clin à un étage avec un toit à deux pans, un toit en tuile et un toit gris.
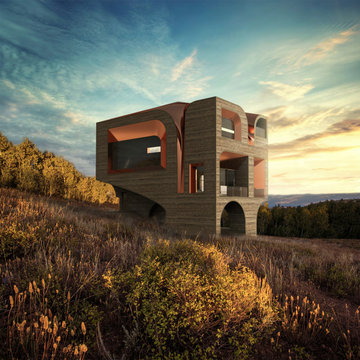
Réalisation d'une grande façade de maison marron design en bois et bardage à clin à deux étages et plus avec un toit à croupette et un toit en métal.
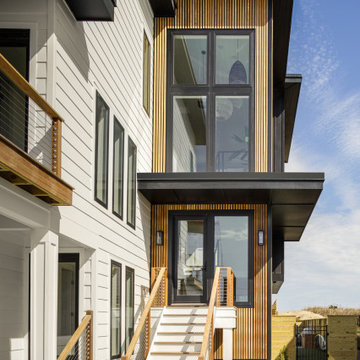
Inspiration pour une façade de maison noire minimaliste en bois et bardage à clin de taille moyenne et à deux étages et plus avec un toit plat.

Back addition, after. Added indoor/outdoor living space with kitchen. Features beautiful steel beams and woodwork.
Aménagement d'une très grande façade de maison marron montagne en bois et bardage à clin à un étage avec un toit à deux pans, un toit en tuile et un toit marron.
Aménagement d'une très grande façade de maison marron montagne en bois et bardage à clin à un étage avec un toit à deux pans, un toit en tuile et un toit marron.
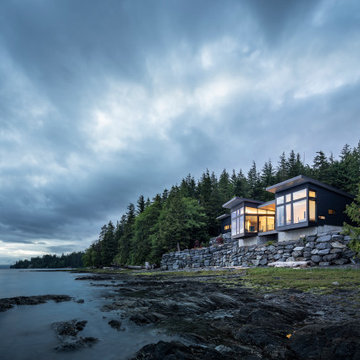
Set balanced at the edge of an existing rock wall, this house overlooks the waters of the inlet and surrounding wild beauty of Alaska. Photography: Andrew Pogue Photography.

Aménagement d'une façade de maison marron contemporaine en bois et bardage à clin de taille moyenne et à deux étages et plus avec un toit à deux pans, un toit en métal et un toit noir.

This mid-century modern house was built in the 1950's. The curved front porch and soffit together with the wrought iron balustrade and column are typical of this era.
The fresh, mid-grey paint colour palette have given the exterior a new lease of life, cleverly playing up its best features.
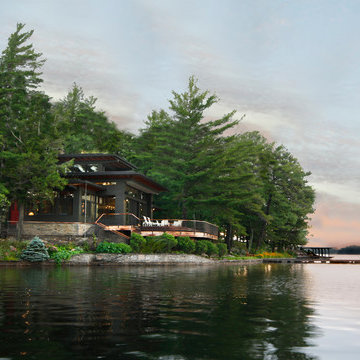
Idée de décoration pour une grande façade de maison grise design en bois et bardage à clin à un étage avec un toit plat.
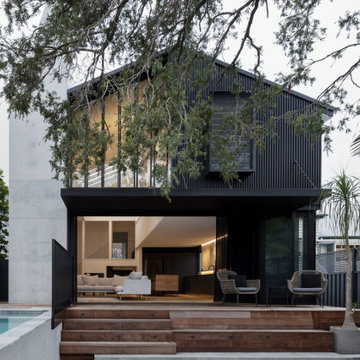
Cette photo montre une grande façade de maison multicolore tendance en bois et bardage à clin à un étage avec un toit à deux pans, un toit en métal et un toit blanc.
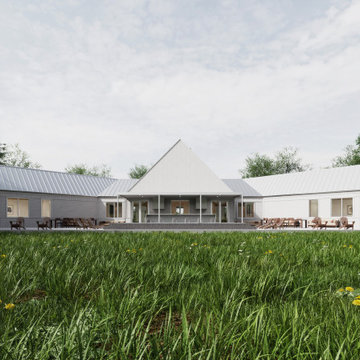
The north facade features a small pool, a bar, and an outdoor kitchen.
Inspiration pour une grande façade de maison design en bois et bardage à clin de plain-pied avec un toit à deux pans, un toit en métal et un toit gris.
Inspiration pour une grande façade de maison design en bois et bardage à clin de plain-pied avec un toit à deux pans, un toit en métal et un toit gris.

The classic MCM fin details on the side yard patio had disappeared through the years and were discovered during the historic renovation process via archival photographs and renderings. They were meticulously detailed and implemented by the direction of the architect, and the character they add to the home is indisputable. While not structural, they do add both a unique design detail and shade element to the patio and help to filter the light into the home's interior. The wood cladding on the exterior of the home had been painted over through the years and was restored back to its original, natural state. Classic exterior furnishings mixed with some modern day currents help to make this a home both for entertaining or just relaxing with family.
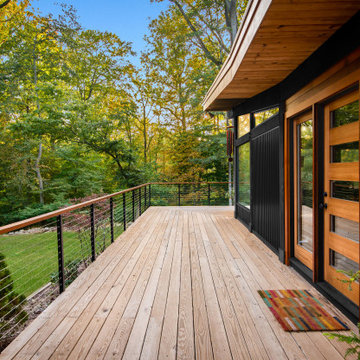
Updating a modern classic
These clients adore their home’s location, nestled within a 2-1/2 acre site largely wooded and abutting a creek and nature preserve. They contacted us with the intent of repairing some exterior and interior issues that were causing deterioration, and needed some assistance with the design and selection of new exterior materials which were in need of replacement.
Our new proposed exterior includes new natural wood siding, a stone base, and corrugated metal. New entry doors and new cable rails completed this exterior renovation.
Additionally, we assisted these clients resurrect an existing pool cabana structure and detached 2-car garage which had fallen into disrepair. The garage / cabana building was renovated in the same aesthetic as the main house.
Idées déco de façades de maisons en bois et bardage à clin
3