Idées déco de façades de maisons en bois et panneau de béton fibré
Trier par :
Budget
Trier par:Populaires du jour
161 - 180 sur 130 942 photos
1 sur 3
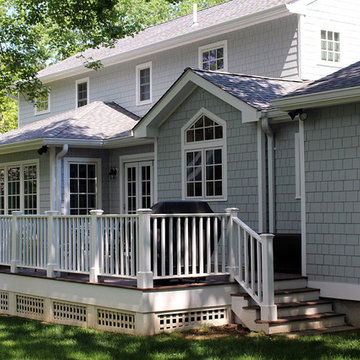
New one story addition and new deck. Expanded kitchen/eating and family room.
Aménagement d'une façade de maison grise classique en bois de taille moyenne et à un étage avec un toit à deux pans et un toit en shingle.
Aménagement d'une façade de maison grise classique en bois de taille moyenne et à un étage avec un toit à deux pans et un toit en shingle.
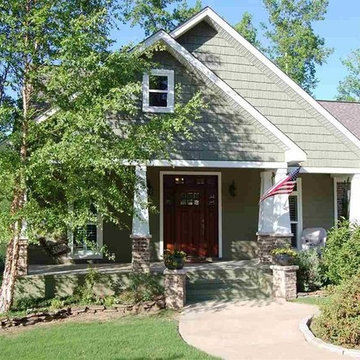
Idée de décoration pour une façade de maison verte craftsman en panneau de béton fibré à un étage avec un toit en shingle.
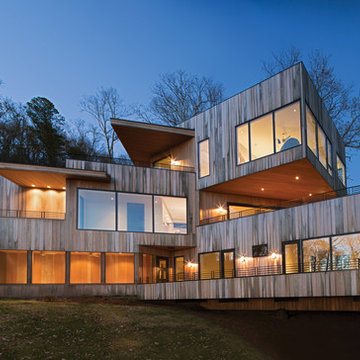
Inspiration pour une grande façade de maison marron minimaliste en bois à deux étages et plus avec un toit plat.
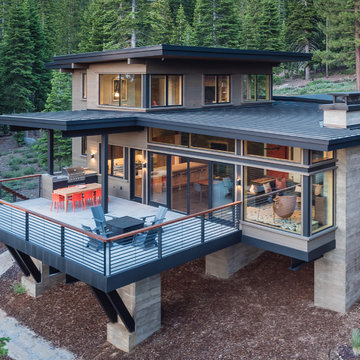
Exterior at Sunset. Photo by Jeff Freeman.
Idées déco pour une façade de maison grise rétro en bois de taille moyenne et à un étage avec un toit en appentis et un toit en métal.
Idées déco pour une façade de maison grise rétro en bois de taille moyenne et à un étage avec un toit en appentis et un toit en métal.
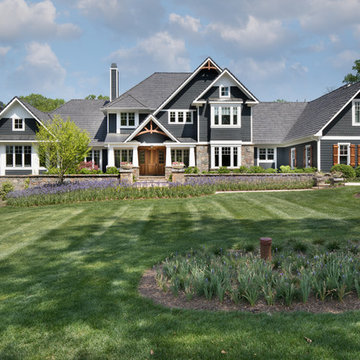
Photography: Morgan Howarth. Landscape Architect: Howard Cohen, Surrounds Inc.
Cette image montre une grande façade de maison grise traditionnelle en bois à un étage avec un toit à deux pans et un toit en shingle.
Cette image montre une grande façade de maison grise traditionnelle en bois à un étage avec un toit à deux pans et un toit en shingle.
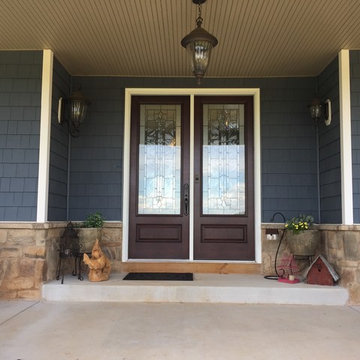
Idée de décoration pour une grande façade de maison bleue champêtre en bois à un étage avec un toit à deux pans et un toit en shingle.
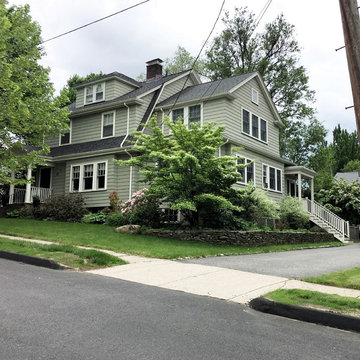
The owners of this dutch colonial needed a larger, updated kitchen with eating area with a master bedroom above and an additional bedroom/office above an existing side porch. We wanted to maintain the lines of the original house while designing an addition built within the same vocabulary as the 1920s original.
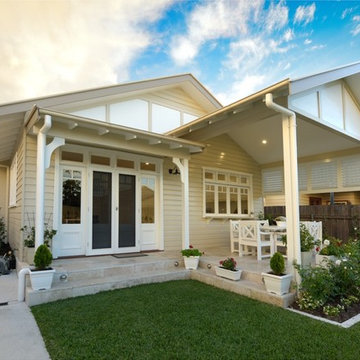
Réalisation d'une façade de maison beige tradition en bois de taille moyenne et de plain-pied avec un toit à deux pans et un toit en métal.
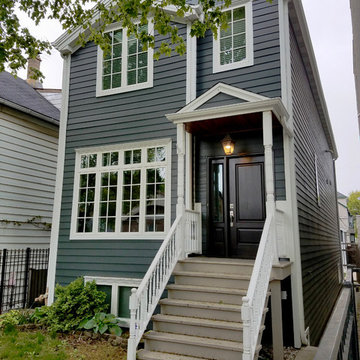
HardiePlank Iron Gray Lap and Shingle Straight Edge (Dormer) Siding, HardieTrim Arctic White, ProVia Entry Door Signet remodeled front entry Portico.
Exemple d'une façade de maison grise victorienne en panneau de béton fibré de taille moyenne et à deux étages et plus avec un toit à deux pans et un toit en shingle.
Exemple d'une façade de maison grise victorienne en panneau de béton fibré de taille moyenne et à deux étages et plus avec un toit à deux pans et un toit en shingle.
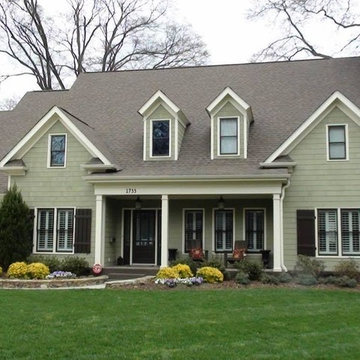
Idées déco pour une façade de maison verte craftsman en panneau de béton fibré de taille moyenne et à un étage avec un toit à deux pans et un toit en shingle.
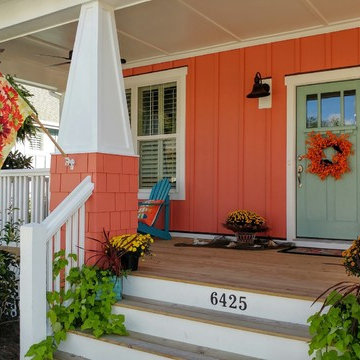
Coral Cottage--This Southport Cottage invokes an island feel with its bright coral siding in Sherwin Williams Carolina Low Country "Gracious Entry" and Sherwin Williams "Hazel" front door.
Mark Ballard & Kristopher Gerner
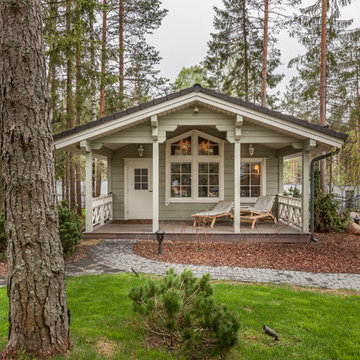
Cette photo montre une façade de maison verte chic en bois de plain-pied avec un toit à deux pans.
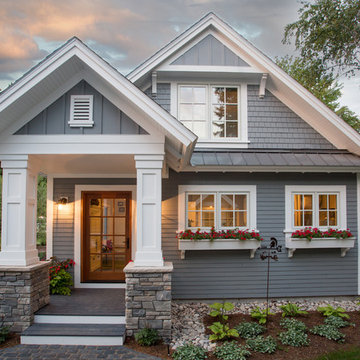
As written in Northern Home & Cottage by Elizabeth Edwards
In general, Bryan and Connie Rellinger loved the charm of the old cottage they purchased on a Crooked Lake peninsula, north of Petoskey. Specifically, however, the presence of a live-well in the kitchen (a huge cement basin with running water for keeping fish alive was right in the kitchen entryway, seriously), rickety staircase and green shag carpet, not so much. An extreme renovation was the only solution. The downside? The rebuild would have to fit into the smallish nonconforming footprint. The upside? That footprint was built when folks could place a building close enough to the water to feel like they could dive in from the house. Ahhh...
Stephanie Baldwin of Edgewater Design helped the Rellingers come up with a timeless cottage design that breathes efficiency into every nook and cranny. It also expresses the synergy of Bryan, Connie and Stephanie, who emailed each other links to products they liked throughout the building process. That teamwork resulted in an interior that sports a young take on classic cottage. Highlights include a brass sink and light fixtures, coffered ceilings with wide beadboard planks, leathered granite kitchen counters and a way-cool floor made of American chestnut planks from an old barn.
Thanks to an abundant use of windows that deliver a grand view of Crooked Lake, the home feels airy and much larger than it is. Bryan and Connie also love how well the layout functions for their family - especially when they are entertaining. The kids' bedrooms are off a large landing at the top of the stairs - roomy enough to double as an entertainment room. When the adults are enjoying cocktail hour or a dinner party downstairs, they can pull a sliding door across the kitchen/great room area to seal it off from the kids' ruckus upstairs (or vice versa!).
From its gray-shingled dormers to its sweet white window boxes, this charmer on Crooked Lake is packed with ideas!
- Jacqueline Southby Photography
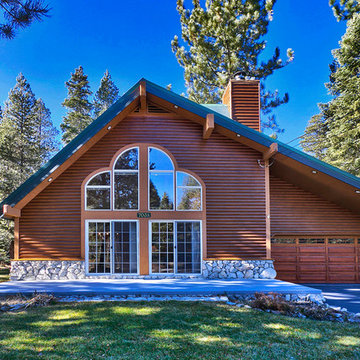
Idées déco pour une façade de maison marron craftsman en bois de taille moyenne et à un étage avec un toit à deux pans et un toit en shingle.
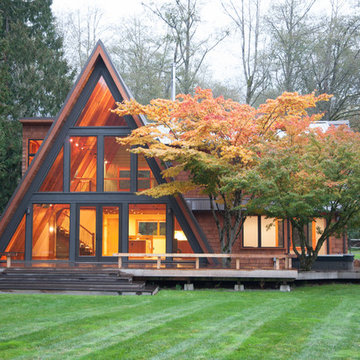
Cette photo montre une façade de maison marron montagne en bois de plain-pied avec un toit à deux pans.
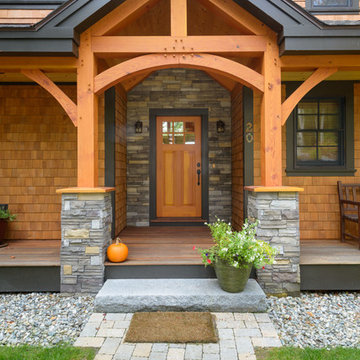
Built by Old Hampshire Designs, Inc.
John W. Hession, Photographer
Cette image montre une grande façade de maison marron chalet en bois à un étage avec un toit à deux pans et un toit en shingle.
Cette image montre une grande façade de maison marron chalet en bois à un étage avec un toit à deux pans et un toit en shingle.
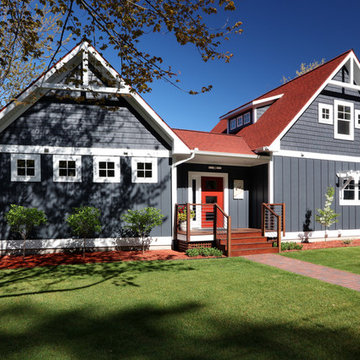
Michael Buck
Réalisation d'une façade de maison grise craftsman en panneau de béton fibré de taille moyenne et de plain-pied avec un toit à deux pans.
Réalisation d'une façade de maison grise craftsman en panneau de béton fibré de taille moyenne et de plain-pied avec un toit à deux pans.
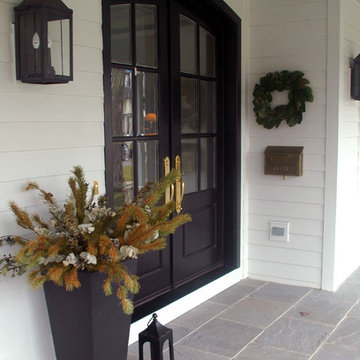
This stunning black double door provides a great front entry contrast against the whtie siding on this elegant farmhouse with wrap around porch.
Meyer Design
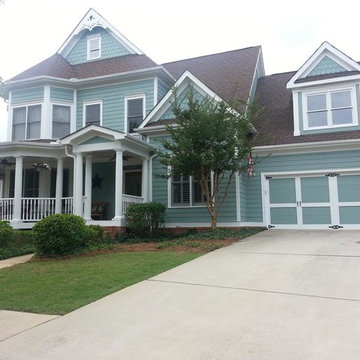
Cette photo montre une grande façade de maison verte victorienne en bois à un étage avec un toit à deux pans et un toit en shingle.
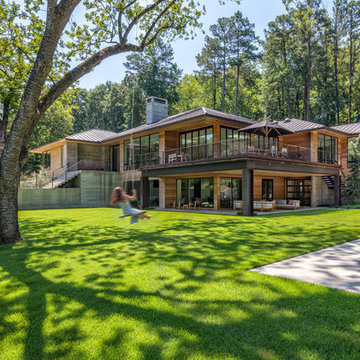
Photography by Rebecca Lehde
Idées déco pour une grande façade de maison contemporaine en bois à un étage avec un toit à quatre pans.
Idées déco pour une grande façade de maison contemporaine en bois à un étage avec un toit à quatre pans.
Idées déco de façades de maisons en bois et panneau de béton fibré
9