Idées déco de façades de maisons en bois et panneau de béton fibré
Trier par :
Budget
Trier par:Populaires du jour
121 - 140 sur 130 942 photos
1 sur 3
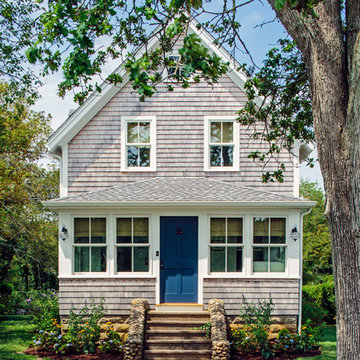
TEAM
Architect: LDa Architecture & Interiors
Builder: 41 Degrees North Construction, Inc.
Landscape Architect: Wild Violets (Landscape and Garden Design on Martha's Vineyard)
Photographer: Sean Litchfield Photography
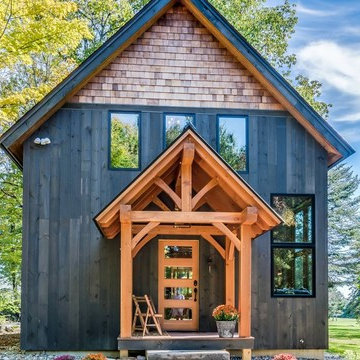
Cette photo montre une façade de maison grise moderne en bois de taille moyenne et à un étage avec un toit à deux pans et un toit en shingle.
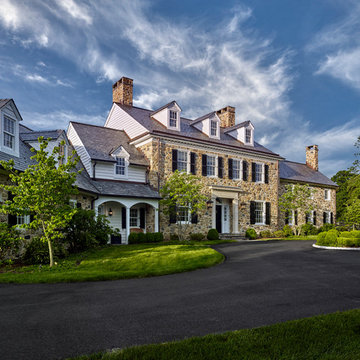
Photo: Don Pearse Photographers
Cette image montre une façade de maison traditionnelle en bois à un étage avec un toit à deux pans et un toit en shingle.
Cette image montre une façade de maison traditionnelle en bois à un étage avec un toit à deux pans et un toit en shingle.
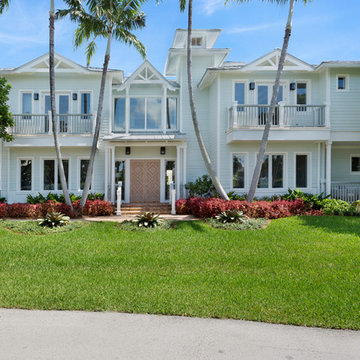
Front Exterior
Aménagement d'une grande façade de maison bleue bord de mer en bois à un étage avec un toit à deux pans et un toit en métal.
Aménagement d'une grande façade de maison bleue bord de mer en bois à un étage avec un toit à deux pans et un toit en métal.
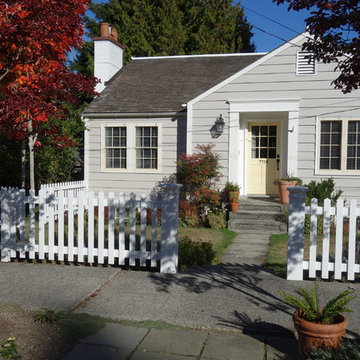
Entry is through a fenced door yard, typical of many Cape Cod designs. On the windy Cape, picket fences held back drifts of blowing sand. Here, the fence simply defines a small and manageable garden.
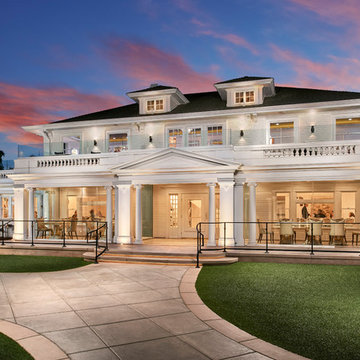
Cette image montre une façade de maison blanche traditionnelle en bois de taille moyenne et à un étage avec un toit à quatre pans et un toit en shingle.

Exemple d'une grande façade de maison bleue craftsman en bois à un étage avec un toit à deux pans et un toit en shingle.

This modern farmhouse located outside of Spokane, Washington, creates a prominent focal point among the landscape of rolling plains. The composition of the home is dominated by three steep gable rooflines linked together by a central spine. This unique design evokes a sense of expansion and contraction from one space to the next. Vertical cedar siding, poured concrete, and zinc gray metal elements clad the modern farmhouse, which, combined with a shop that has the aesthetic of a weathered barn, creates a sense of modernity that remains rooted to the surrounding environment.
The Glo double pane A5 Series windows and doors were selected for the project because of their sleek, modern aesthetic and advanced thermal technology over traditional aluminum windows. High performance spacers, low iron glass, larger continuous thermal breaks, and multiple air seals allows the A5 Series to deliver high performance values and cost effective durability while remaining a sophisticated and stylish design choice. Strategically placed operable windows paired with large expanses of fixed picture windows provide natural ventilation and a visual connection to the outdoors.
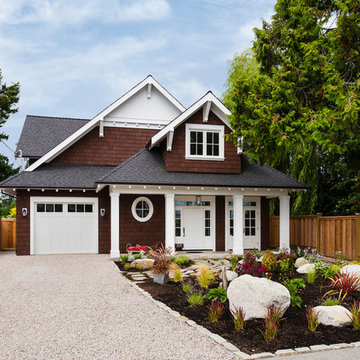
Inspiration pour une façade de maison marron chalet en bois à un étage et de taille moyenne avec un toit à deux pans et un toit en shingle.
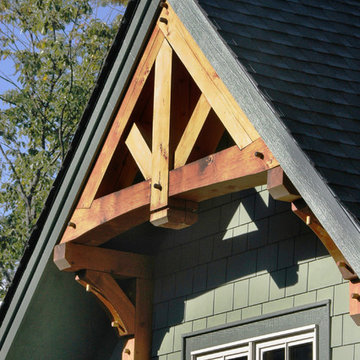
Cette photo montre une façade de maison verte craftsman en panneau de béton fibré de taille moyenne et à un étage avec un toit à deux pans et un toit en shingle.
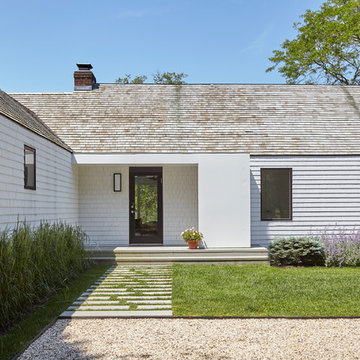
This fresh modern farmhouse began as a cape home with years of additions and adds on, creating no formal structure. Rocco J Lettieri worked to keep the footprint of the home due to limitations based on the wetland conservations on the property and opted to go from a traditional home to a modern barn with a semi-open plan. The goal was to feel clean and crisp throughout all of the seasons. It was built for a close family so the layout is designed to be inviting for their children as well.
Photo Credit: Tria Giovan
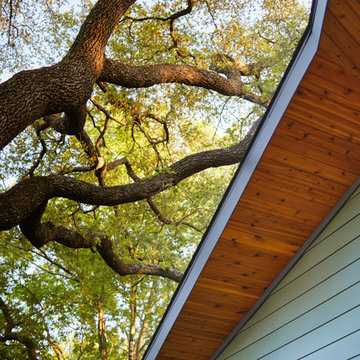
Leonid Furmansky
Réalisation d'une petite façade de maison verte minimaliste en bois de plain-pied avec un toit à deux pans et un toit en shingle.
Réalisation d'une petite façade de maison verte minimaliste en bois de plain-pied avec un toit à deux pans et un toit en shingle.
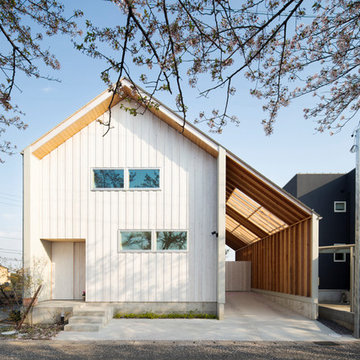
Inspiration pour une façade de maison blanche minimaliste en bois à un étage avec un toit à deux pans et un toit en shingle.

Idée de décoration pour une grande façade de maison bleue craftsman en bois à un étage avec un toit à deux pans et un toit en shingle.
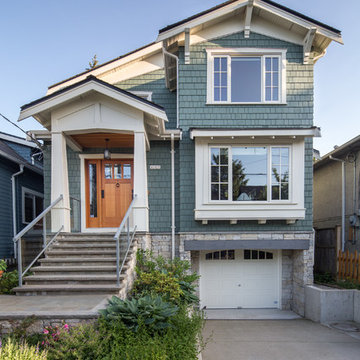
Cette photo montre une façade de maison verte chic en bois de taille moyenne et à un étage avec un toit à deux pans et un toit en shingle.
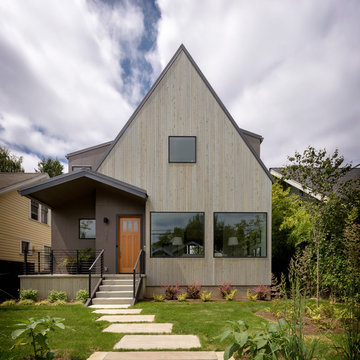
Idée de décoration pour une façade de maison grise design en bois à un étage avec un toit à deux pans.

Exterior
Exemple d'une très grande façade de maison blanche nature en bois à un étage avec un toit en métal et un toit à deux pans.
Exemple d'une très grande façade de maison blanche nature en bois à un étage avec un toit en métal et un toit à deux pans.
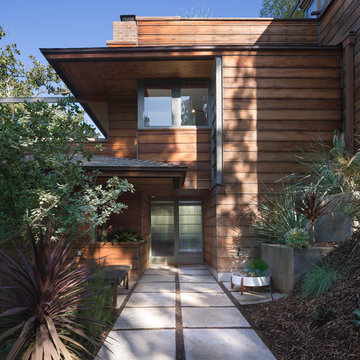
©Teague Hunziker
Mary and Lee Blair Residence and Studio. Architect Harwell Hamilton Harris. 1939
Cette image montre une façade de maison vintage en bois à deux étages et plus.
Cette image montre une façade de maison vintage en bois à deux étages et plus.
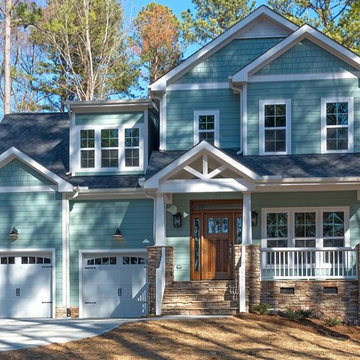
Dwight Myers Real Estate Photograpy
Cette photo montre une façade de maison bleue craftsman en panneau de béton fibré de taille moyenne et à un étage avec un toit à deux pans et un toit en shingle.
Cette photo montre une façade de maison bleue craftsman en panneau de béton fibré de taille moyenne et à un étage avec un toit à deux pans et un toit en shingle.

Aménagement d'une façade de maison bleue classique en panneau de béton fibré de taille moyenne et à un étage avec un toit à deux pans et un toit mixte.
Idées déco de façades de maisons en bois et panneau de béton fibré
7