Idées déco de façades de maisons en bois et panneau de béton fibré
Trier par :
Budget
Trier par:Populaires du jour
61 - 80 sur 130 942 photos
1 sur 3
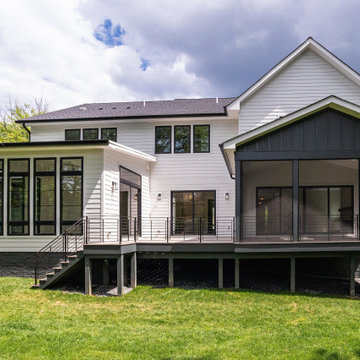
White modern farmhouse in with contrasting black standing seam roofs, black gutters and downspouts, and black trim details.
Inspiration pour une grande façade de maison blanche rustique en panneau de béton fibré et planches et couvre-joints à un étage avec un toit à deux pans, un toit en shingle et un toit noir.
Inspiration pour une grande façade de maison blanche rustique en panneau de béton fibré et planches et couvre-joints à un étage avec un toit à deux pans, un toit en shingle et un toit noir.
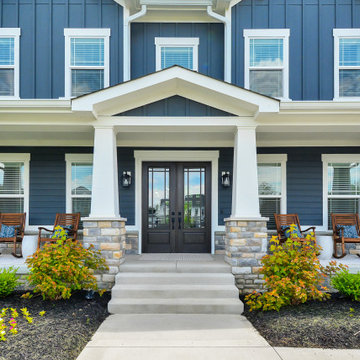
Idée de décoration pour une façade de maison bleue tradition en panneau de béton fibré et planches et couvre-joints de taille moyenne et à un étage avec un toit à deux pans et un toit en shingle.
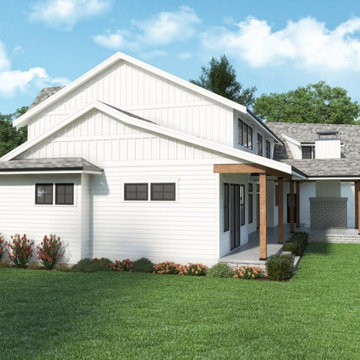
Wow! This modern farmhouse plan features a big front porch and an efficient floor plan full of smart amenities.
Idée de décoration pour une façade de maison blanche champêtre en bois et bardage à clin à un étage avec un toit à deux pans, un toit en shingle et un toit gris.
Idée de décoration pour une façade de maison blanche champêtre en bois et bardage à clin à un étage avec un toit à deux pans, un toit en shingle et un toit gris.
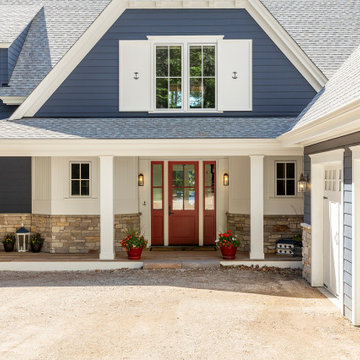
This stunning lake home had great attention to detail with vertical board and batton in the peaks, custom made anchor shutters, White Dove trim color, Hale Navy siding color, custom stone blend and custom stained cedar decking and tongue-and-groove on the porch ceiling.

A uniform and cohesive look adds simplicity to the overall aesthetic, supporting the minimalist design. The A5s is Glo’s slimmest profile, allowing for more glass, less frame, and wider sightlines. The concealed hinge creates a clean interior look while also providing a more energy-efficient air-tight window. The increased performance is also seen in the triple pane glazing used in both series. The windows and doors alike provide a larger continuous thermal break, multiple air seals, high-performance spacers, Low-E glass, and argon filled glazing, with U-values as low as 0.20. Energy efficiency and effortless minimalism create a breathtaking Scandinavian-style remodel.
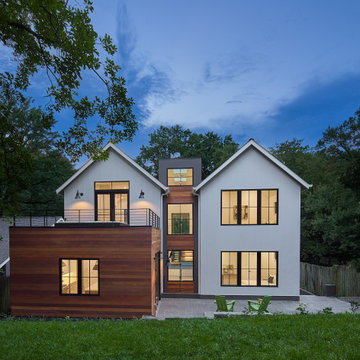
Idée de décoration pour une grande façade de maison blanche design en bois de plain-pied avec un toit à deux pans, un toit en shingle et un toit noir.
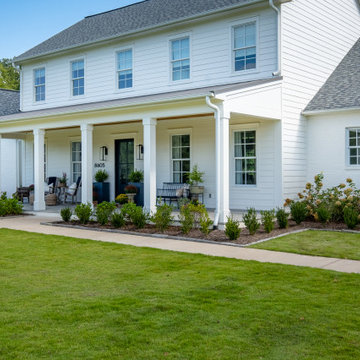
Aménagement d'une grande façade de maison classique en panneau de béton fibré à un étage avec un toit en métal et un toit noir.

This 1970s ranch home in South East Denver was roasting in the summer and freezing in the winter. It was also time to replace the wood composite siding throughout the home. Since Colorado Siding Repair was planning to remove and replace all the siding, we proposed that we install OSB underlayment and insulation under the new siding to improve it’s heating and cooling throughout the year.
After we addressed the insulation of their home, we installed James Hardie ColorPlus® fiber cement siding in Grey Slate with Arctic White trim. James Hardie offers ColorPlus® Board & Batten. We installed Board & Batten in the front of the home and Cedarmill HardiPlank® in the back of the home. Fiber cement siding also helps improve the insulative value of any home because of the quality of the product and how durable it is against Colorado’s harsh climate.
We also installed James Hardie beaded porch panel for the ceiling above the front porch to complete this home exterior make over. We think that this 1970s ranch home looks like a dream now with the full exterior remodel. What do you think?

Exemple d'une grande façade de maison beige chic en bois et bardage à clin à un étage avec un toit à deux pans.

This home is the fifth residence completed by Arnold Brothers. Set on an approximately 8,417 square foot site in historic San Roque, this home has been extensively expanded, updated and remodeled. The inspiration for the newly designed home was the cottages at the San Ysidro Ranch. Combining the romance of a bygone era with the quality and attention to detail of a five-star resort, this “casita” is a blend of rustic charm with casual elegance.

A bold gable sits atop a covered entry at this arts and crafts / coastal style home in Burr Ridge. Shake shingles are accented by the box bay details and gable end details. Formal paneled columns give this home a substantial base with a stone water table wrapping the house. Tall dormers extend above the roof line at the second floor for dramatic effect.

Perfect for a small rental for income or for someone in your family, this one bedroom unit features an open concept.
Exemple d'une petite façade de Tiny House blanche bord de mer en panneau de béton fibré et planches et couvre-joints de plain-pied avec un toit à deux pans, un toit en shingle et un toit noir.
Exemple d'une petite façade de Tiny House blanche bord de mer en panneau de béton fibré et planches et couvre-joints de plain-pied avec un toit à deux pans, un toit en shingle et un toit noir.

Idées déco pour une très grande façade de maison multicolore contemporaine en bois à un étage.

Aménagement d'une façade de maison blanche campagne en bois de taille moyenne et à un étage avec un toit à deux pans et un toit en shingle.

Expanded wrap around porch with dual columns. Bronze metal shed roof accents the rock exterior.
Aménagement d'une très grande façade de maison beige bord de mer en panneau de béton fibré à un étage avec un toit à deux pans et un toit en shingle.
Aménagement d'une très grande façade de maison beige bord de mer en panneau de béton fibré à un étage avec un toit à deux pans et un toit en shingle.
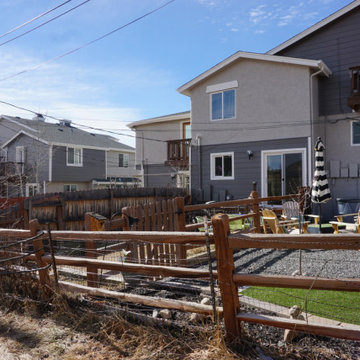
Idée de décoration pour une façade de maison de ville grise design en panneau de béton fibré de taille moyenne et à deux étages et plus avec un toit à deux pans et un toit en shingle.

Exemple d'une façade de maison bleue moderne en panneau de béton fibré à trois étages et plus avec un toit plat et un toit en métal.
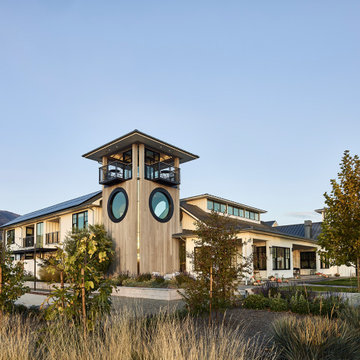
A large residence with eight bedrooms ensuite for the owner and guests. The residence has a Great Room that includes kitchen and rear prep kitchen, dining area and living area with two smaller rooms facing the front for more casual gatherings. The Great Room has large four panel bi-parting pocketed doors and screens that open to deep front and rear covered porches for entertaining. The tower off the front entrance contains a wine room at its base,. A square stair wrapping around the wine room leads up to a middle level with large circular windows. A spiral stair leads up to the top level with an inner glass enclosure and exterior covered deck with two balconies for wine tasting. Two story bedroom wings flank a pool in the center, Each of the bedrooms have their own bathroom and exterior garden spaces. The rear central courtyard also includes outdoor dining covered with trellis with woven willow.

Architect: Annie Carruthers
Builder: Sean Tanner ARC Residential
Photographer: Ginger photography
Réalisation d'une grande façade de maison marron design en bois à un étage avec un toit plat.
Réalisation d'une grande façade de maison marron design en bois à un étage avec un toit plat.
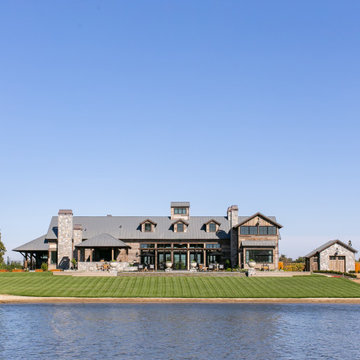
Cette image montre une façade de maison marron rustique en bois à un étage avec un toit à deux pans et un toit en métal.
Idées déco de façades de maisons en bois et panneau de béton fibré
4