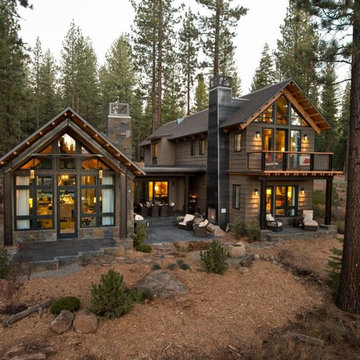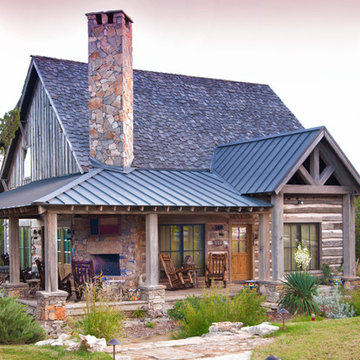Idées déco de façades de maisons en bois et panneau de béton fibré
Trier par :
Budget
Trier par:Populaires du jour
21 - 40 sur 130 940 photos
1 sur 3

10K designed this new construction home for a family of four who relocated to a serene, tranquil, and heavily wooded lot in Shorewood. Careful siting of the home preserves existing trees, is sympathetic to existing topography and drainage of the site, and maximizes views from gathering spaces and bedrooms to the lake. Simple forms with a bold black exterior finish contrast the light and airy interior spaces and finishes. Sublime moments and connections to nature are created through the use of floor to ceiling windows, long axial sight lines through the house, skylights, a breezeway between buildings, and a variety of spaces for work, play, and relaxation.

The client’s request was quite common - a typical 2800 sf builder home with 3 bedrooms, 2 baths, living space, and den. However, their desire was for this to be “anything but common.” The result is an innovative update on the production home for the modern era, and serves as a direct counterpoint to the neighborhood and its more conventional suburban housing stock, which focus views to the backyard and seeks to nullify the unique qualities and challenges of topography and the natural environment.
The Terraced House cautiously steps down the site’s steep topography, resulting in a more nuanced approach to site development than cutting and filling that is so common in the builder homes of the area. The compact house opens up in very focused views that capture the natural wooded setting, while masking the sounds and views of the directly adjacent roadway. The main living spaces face this major roadway, effectively flipping the typical orientation of a suburban home, and the main entrance pulls visitors up to the second floor and halfway through the site, providing a sense of procession and privacy absent in the typical suburban home.
Clad in a custom rain screen that reflects the wood of the surrounding landscape - while providing a glimpse into the interior tones that are used. The stepping “wood boxes” rest on a series of concrete walls that organize the site, retain the earth, and - in conjunction with the wood veneer panels - provide a subtle organic texture to the composition.
The interior spaces wrap around an interior knuckle that houses public zones and vertical circulation - allowing more private spaces to exist at the edges of the building. The windows get larger and more frequent as they ascend the building, culminating in the upstairs bedrooms that occupy the site like a tree house - giving views in all directions.
The Terraced House imports urban qualities to the suburban neighborhood and seeks to elevate the typical approach to production home construction, while being more in tune with modern family living patterns.
Overview:
Elm Grove
Size:
2,800 sf,
3 bedrooms, 2 bathrooms
Completion Date:
September 2014
Services:
Architecture, Landscape Architecture
Interior Consultants: Amy Carman Design

This urban craftsman style bungalow was a pop-top renovation to make room for a growing family. We transformed a stucco exterior to this beautiful board and batten farmhouse style. You can find this home near Sloans Lake in Denver in an up and coming neighborhood of west Denver.
Colorado Siding Repair replaced the siding and panted the white farmhouse with Sherwin Williams Duration exterior paint.

Cette photo montre une petite façade de maison blanche nature en bois de plain-pied avec un toit en métal.

Classic Island beach cottage exterior of an elevated historic home by Sea Island Builders. Light colored white wood contract wood shake roof. Juila Lynn

Design & Build Team: Anchor Builders,
Photographer: Andrea Rugg Photography
Réalisation d'une façade de maison grise tradition en panneau de béton fibré à un étage et de taille moyenne avec un toit à deux pans.
Réalisation d'une façade de maison grise tradition en panneau de béton fibré à un étage et de taille moyenne avec un toit à deux pans.
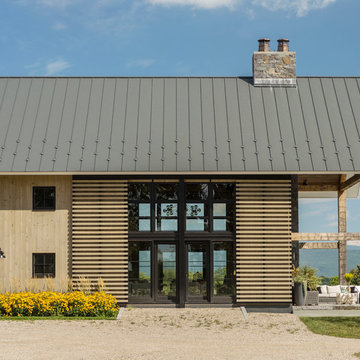
Réalisation d'une façade de maison beige champêtre en bois à un étage avec un toit à deux pans.
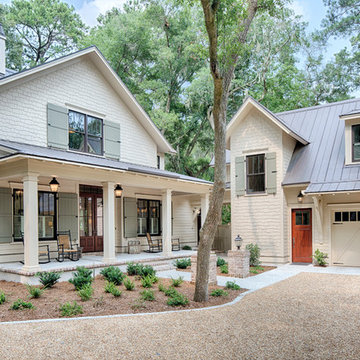
The best of past and present architectural styles combine in this welcoming, farmhouse-inspired design. Clad in low-maintenance siding, the distinctive exterior has plenty of street appeal, with its columned porch, multiple gables, shutters and interesting roof lines. Other exterior highlights included trusses over the garage doors, horizontal lap siding and brick and stone accents. The interior is equally impressive, with an open floor plan that accommodates today’s family and modern lifestyles. An eight-foot covered porch leads into a large foyer and a powder room. Beyond, the spacious first floor includes more than 2,000 square feet, with one side dominated by public spaces that include a large open living room, centrally located kitchen with a large island that seats six and a u-shaped counter plan, formal dining area that seats eight for holidays and special occasions and a convenient laundry and mud room. The left side of the floor plan contains the serene master suite, with an oversized master bath, large walk-in closet and 16 by 18-foot master bedroom that includes a large picture window that lets in maximum light and is perfect for capturing nearby views. Relax with a cup of morning coffee or an evening cocktail on the nearby covered patio, which can be accessed from both the living room and the master bedroom. Upstairs, an additional 900 square feet includes two 11 by 14-foot upper bedrooms with bath and closet and a an approximately 700 square foot guest suite over the garage that includes a relaxing sitting area, galley kitchen and bath, perfect for guests or in-laws.

Réalisation d'une façade de maison marron craftsman en bois de taille moyenne et à un étage avec un toit à quatre pans.
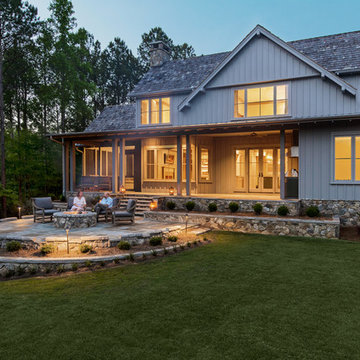
mountain view
modern mountain
Cette photo montre une façade de maison bleue chic en bois à un étage et de taille moyenne avec un toit à deux pans.
Cette photo montre une façade de maison bleue chic en bois à un étage et de taille moyenne avec un toit à deux pans.
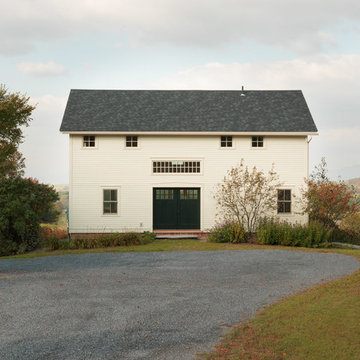
Susan Teare Photography
Réalisation d'une façade de grange rénovée blanche champêtre en bois à un étage.
Réalisation d'une façade de grange rénovée blanche champêtre en bois à un étage.

Idées déco pour une grande façade de maison verte craftsman en bois à un étage avec un toit en shingle.
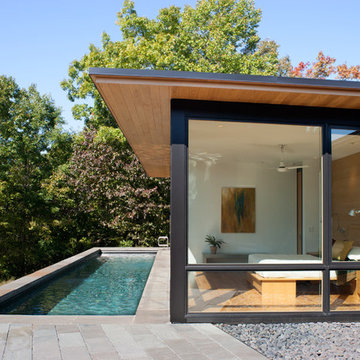
This modern lake house is located in the foothills of the Blue Ridge Mountains. The residence overlooks a mountain lake with expansive mountain views beyond. The design ties the home to its surroundings and enhances the ability to experience both home and nature together. The entry level serves as the primary living space and is situated into three groupings; the Great Room, the Guest Suite and the Master Suite. A glass connector links the Master Suite, providing privacy and the opportunity for terrace and garden areas.
Won a 2013 AIANC Design Award. Featured in the Austrian magazine, More Than Design. Featured in Carolina Home and Garden, Summer 2015.
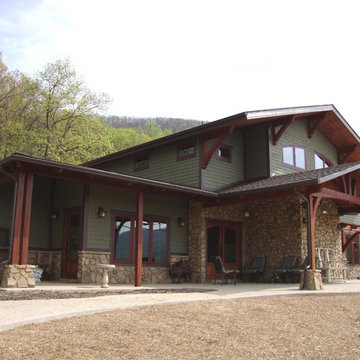
Timber Ridge Craftsmen, Inc. - www.TimberRidgeCraftsmen.com
Réalisation d'une façade de maison verte craftsman en bois à un étage et de taille moyenne avec un toit à deux pans et un toit en shingle.
Réalisation d'une façade de maison verte craftsman en bois à un étage et de taille moyenne avec un toit à deux pans et un toit en shingle.

Photography by Bruce Damonte
Inspiration pour une grande façade de maison blanche rustique en bois de plain-pied avec un toit à deux pans.
Inspiration pour une grande façade de maison blanche rustique en bois de plain-pied avec un toit à deux pans.
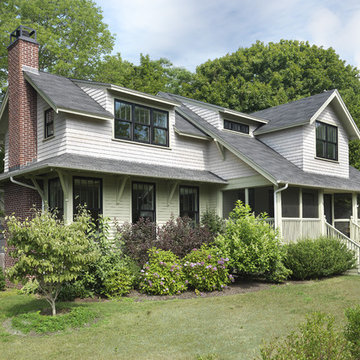
Photo: Nat Rea
Réalisation d'une façade de maison tradition en bois de taille moyenne et à un étage avec un toit à deux pans.
Réalisation d'une façade de maison tradition en bois de taille moyenne et à un étage avec un toit à deux pans.

Stately American Home - Classic Dutch Colonial
Photography: Phillip Mueller Photography
Exemple d'une façade de maison victorienne en bois de taille moyenne et à deux étages et plus.
Exemple d'une façade de maison victorienne en bois de taille moyenne et à deux étages et plus.

Inspiration pour une grande façade de maison grise design en bois et bardage à clin à un étage avec un toit à deux pans, un toit en tuile et un toit gris.
Idées déco de façades de maisons en bois et panneau de béton fibré
2
