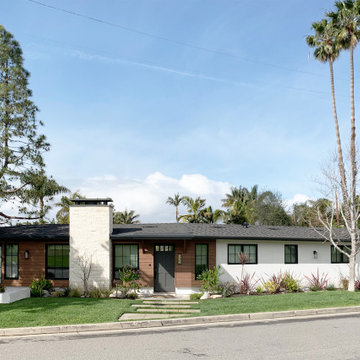Idées déco de façades de maisons en bois et panneau de béton fibré
Trier par :
Budget
Trier par:Populaires du jour
81 - 100 sur 130 942 photos
1 sur 3

Aménagement d'une petite façade de maison marron montagne en bois à un étage avec un toit à deux pans et un toit en shingle.

The client’s request was quite common - a typical 2800 sf builder home with 3 bedrooms, 2 baths, living space, and den. However, their desire was for this to be “anything but common.” The result is an innovative update on the production home for the modern era, and serves as a direct counterpoint to the neighborhood and its more conventional suburban housing stock, which focus views to the backyard and seeks to nullify the unique qualities and challenges of topography and the natural environment.
The Terraced House cautiously steps down the site’s steep topography, resulting in a more nuanced approach to site development than cutting and filling that is so common in the builder homes of the area. The compact house opens up in very focused views that capture the natural wooded setting, while masking the sounds and views of the directly adjacent roadway. The main living spaces face this major roadway, effectively flipping the typical orientation of a suburban home, and the main entrance pulls visitors up to the second floor and halfway through the site, providing a sense of procession and privacy absent in the typical suburban home.
Clad in a custom rain screen that reflects the wood of the surrounding landscape - while providing a glimpse into the interior tones that are used. The stepping “wood boxes” rest on a series of concrete walls that organize the site, retain the earth, and - in conjunction with the wood veneer panels - provide a subtle organic texture to the composition.
The interior spaces wrap around an interior knuckle that houses public zones and vertical circulation - allowing more private spaces to exist at the edges of the building. The windows get larger and more frequent as they ascend the building, culminating in the upstairs bedrooms that occupy the site like a tree house - giving views in all directions.
The Terraced House imports urban qualities to the suburban neighborhood and seeks to elevate the typical approach to production home construction, while being more in tune with modern family living patterns.
Overview:
Elm Grove
Size:
2,800 sf,
3 bedrooms, 2 bathrooms
Completion Date:
September 2014
Services:
Architecture, Landscape Architecture
Interior Consultants: Amy Carman Design
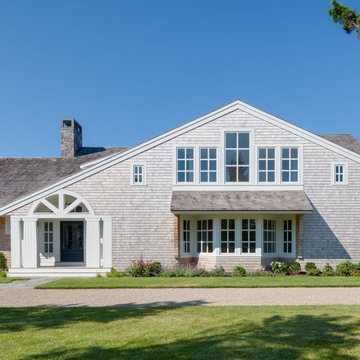
Arrowhead Point is a classic Shingle Style home located on a peninsula with vast views of the surrounding cove and the ocean beyond. The dominant gable and entry way greet passersby and welcome visitors to the seaside home. The entry, framed by flattened columns, is purposefully situated to the side, helping to integrate the master bedroom wing and the horizontality of the house. Upon entering, the commanding water view is immediately visible. As dynamic as the vistas, is the design of the house itself.
PSD Scope Of Work: Architecture, Landscape Architecture, Construction,
Living Space: 3,869ft² |
Photography: Brian Vanden Brink |
Portfolio: https://www.psdab.com/portfolio/arrowhead-point
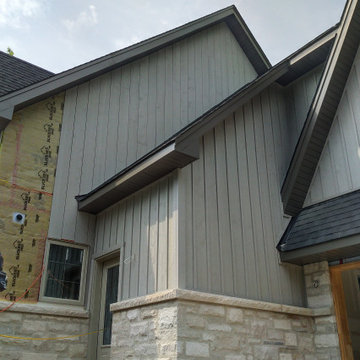
Traditional and rustic Maibec siding will lend organic beauty and warmth to any architectural style! This custom home has Board & Batten Maibec siding in Ocean Spray! Soffit, fascia and eavestrough in Granite really finishes off this outstanding home!
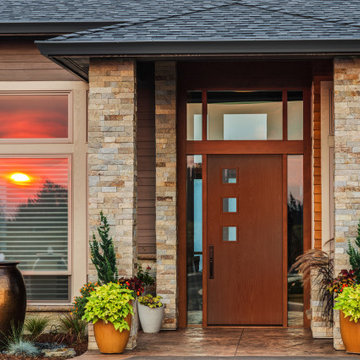
If you're looking to enhance your modern home, look no further than a modern front door, just like this Belleville Oak Textured 3 Square Lite Door with Pearl Glass. It enhances your outside space and draws attention and natural light into your space.
(©bmak/AdobeStock)
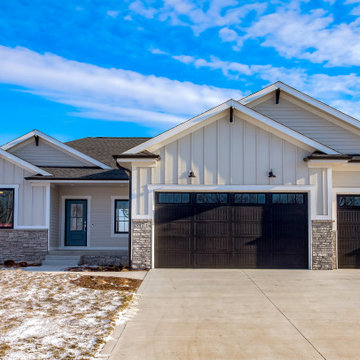
Aménagement d'une façade de maison blanche campagne en bois de taille moyenne et de plain-pied avec un toit à deux pans et un toit en shingle.
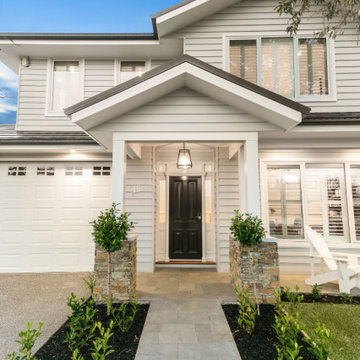
Exemple d'une grande façade de maison chic en bois à un étage avec un toit à deux pans et un toit en métal.
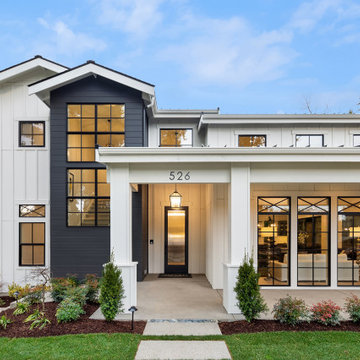
Cette image montre une façade de maison blanche rustique en bois de taille moyenne et à un étage avec un toit à deux pans.
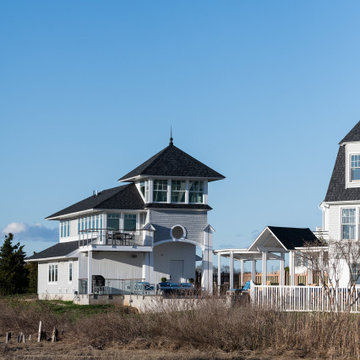
Cette image montre une grande façade de maison blanche marine en bois à deux étages et plus avec un toit à quatre pans et un toit en shingle.
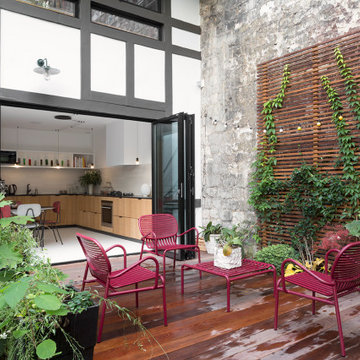
Cette photo montre une façade de maison multicolore tendance en bois de taille moyenne et à un étage.
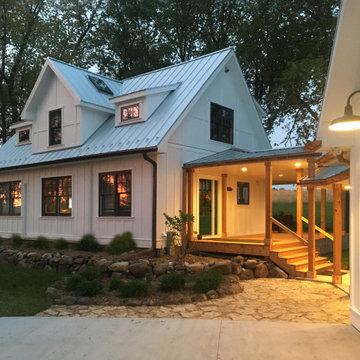
Idées déco pour une petite façade de maison blanche campagne en panneau de béton fibré à un étage avec un toit à deux pans et un toit en métal.
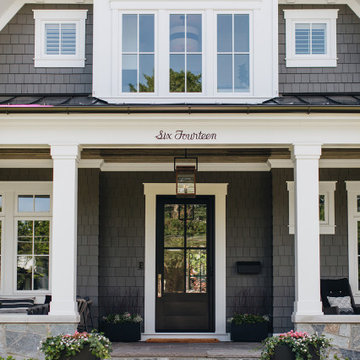
Cette image montre une grande façade de maison grise traditionnelle en bois à un étage avec un toit mixte.
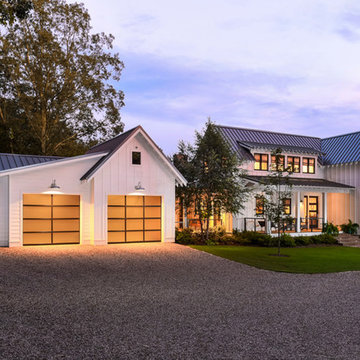
Clopay Gallery
Cette image montre une grande façade de maison blanche rustique en bois à un étage avec un toit à quatre pans et un toit en métal.
Cette image montre une grande façade de maison blanche rustique en bois à un étage avec un toit à quatre pans et un toit en métal.
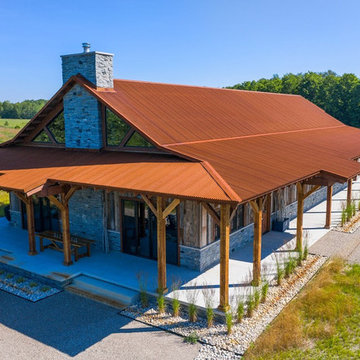
This beautiful barndominium features our A606 Weathering Steel Corrugated Metal Roof.
Cette image montre une façade de maison chalet en bois avec un toit en métal.
Cette image montre une façade de maison chalet en bois avec un toit en métal.
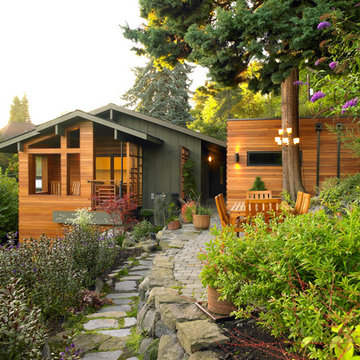
View from backyard.
Inspiration pour une façade de maison multicolore vintage en bois avec un toit à deux pans.
Inspiration pour une façade de maison multicolore vintage en bois avec un toit à deux pans.
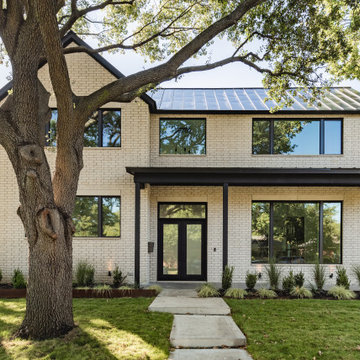
Cette photo montre une grande façade de maison blanche chic en panneau de béton fibré à un étage avec un toit à deux pans et un toit en métal.
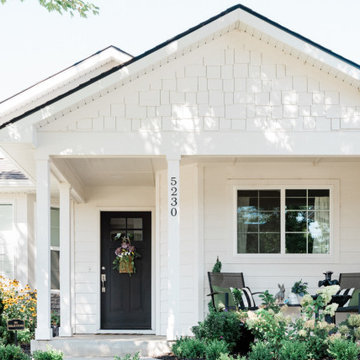
Idée de décoration pour une petite façade de maison blanche champêtre en bois de plain-pied avec un toit à deux pans et un toit en shingle.
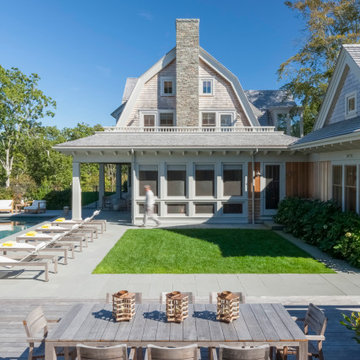
Exemple d'une façade de maison beige bord de mer en bois à un étage avec un toit de Gambrel et un toit en shingle.
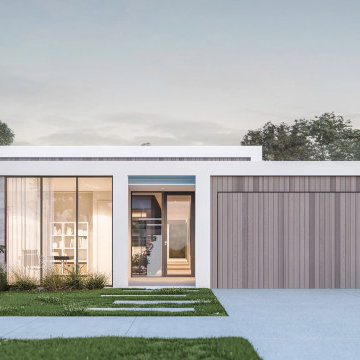
Karakter is a Renowned south west custom home builder. We worked with Todd Huxley of Studium to create this beautiful pre-designed home with luxurious finishes. Launching a brand new boutique offering - Designed for lifestyle, entertainment and coastal vistas, your sanctuary awaits.
Idées déco de façades de maisons en bois et panneau de béton fibré
5
