Idées déco de façades de maisons en bois et planches et couvre-joints
Trier par :
Budget
Trier par:Populaires du jour
161 - 180 sur 2 573 photos
1 sur 3
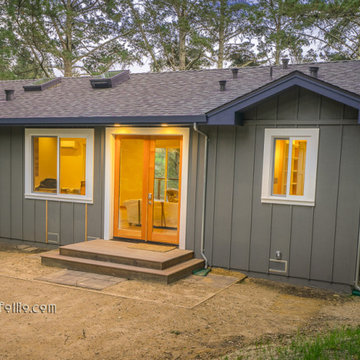
Two Masters Suites, Two Bedroom open floor plan qualifies as an ADU, designer built, solar home makes it's own energy
Exemple d'une façade de maison grise éclectique en bois et planches et couvre-joints de taille moyenne et de plain-pied avec un toit à deux pans, un toit en shingle et un toit gris.
Exemple d'une façade de maison grise éclectique en bois et planches et couvre-joints de taille moyenne et de plain-pied avec un toit à deux pans, un toit en shingle et un toit gris.
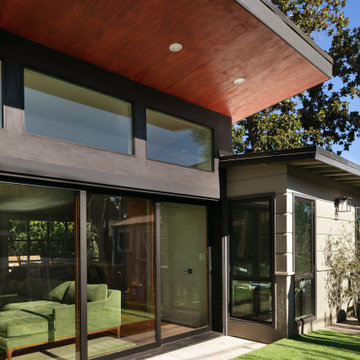
A Modern home that wished for more warmth...
An addition and reconstruction of approx. 750sq. area.
That included new kitchen, office, family room and back patio cover area.
The floors are polished concrete in a dark brown finish to inject additional warmth vs. the standard concrete gray most of us familiar with.
A huge 16' multi sliding door by La Cantina was installed, this door is aluminum clad (wood finish on the interior of the door).
The vaulted ceiling allowed us to incorporate an additional 3 picture windows above the sliding door for more afternoon light to penetrate the space.
Notice the hidden door to the office on the left, the SASS hardware (hidden interior hinges) and the lack of molding around the door makes it almost invisible.
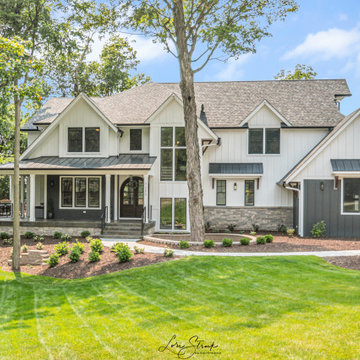
Beautiful craftsman home in suburban Chicago.
Idées déco pour une façade de maison blanche craftsman en bois et planches et couvre-joints à un étage avec un toit en shingle et un toit noir.
Idées déco pour une façade de maison blanche craftsman en bois et planches et couvre-joints à un étage avec un toit en shingle et un toit noir.
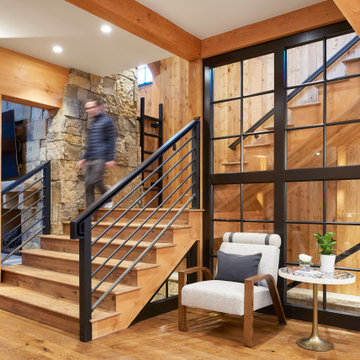
Exemple d'une grande façade de maison marron moderne en bois et planches et couvre-joints à deux étages et plus avec un toit à deux pans, un toit en métal et un toit gris.

10K designed this new construction home for a family of four who relocated to a serene, tranquil, and heavily wooded lot in Shorewood. Careful siting of the home preserves existing trees, is sympathetic to existing topography and drainage of the site, and maximizes views from gathering spaces and bedrooms to the lake. Simple forms with a bold black exterior finish contrast the light and airy interior spaces and finishes. Sublime moments and connections to nature are created through the use of floor to ceiling windows, long axial sight lines through the house, skylights, a breezeway between buildings, and a variety of spaces for work, play, and relaxation.

Réalisation d'une grande façade de maison blanche champêtre en bois et planches et couvre-joints à un étage avec un toit à deux pans.

Inspiration pour une grande façade de maison bleue craftsman en bois, planches et couvre-joints et bardage à clin à un étage avec un toit à deux pans et un toit en shingle.

Parade of Homes Gold Winner
This 7,500 modern farmhouse style home was designed for a busy family with young children. The family lives over three floors including home theater, gym, playroom, and a hallway with individual desk for each child. From the farmhouse front, the house transitions to a contemporary oasis with large modern windows, a covered patio, and room for a pool.
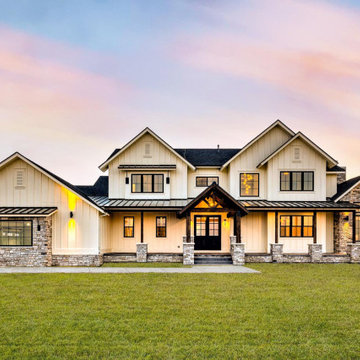
Idées déco pour une grande façade de maison blanche campagne en bois et planches et couvre-joints à deux étages et plus avec un toit à deux pans, un toit en shingle et un toit noir.
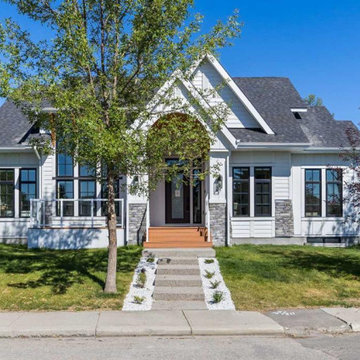
2100 SF bungalow on a pie shape lot.
Exemple d'une grande façade de maison blanche craftsman en bois et planches et couvre-joints de plain-pied avec un toit à deux pans, un toit en métal et un toit noir.
Exemple d'une grande façade de maison blanche craftsman en bois et planches et couvre-joints de plain-pied avec un toit à deux pans, un toit en métal et un toit noir.

This custom modern Farmhouse plan boast a bonus room over garage with vaulted entry.
Réalisation d'une grande façade de maison blanche champêtre en bois et planches et couvre-joints de plain-pied avec un toit à deux pans, un toit mixte et un toit noir.
Réalisation d'une grande façade de maison blanche champêtre en bois et planches et couvre-joints de plain-pied avec un toit à deux pans, un toit mixte et un toit noir.
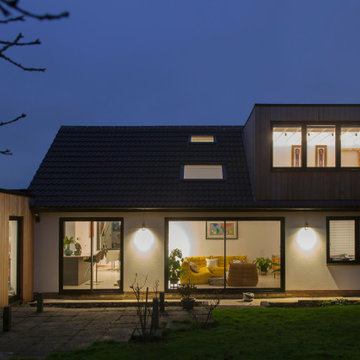
external view of bungalow conversion
Réalisation d'une façade de maison design en bois et planches et couvre-joints de taille moyenne et à un étage avec un toit à deux pans et un toit en tuile.
Réalisation d'une façade de maison design en bois et planches et couvre-joints de taille moyenne et à un étage avec un toit à deux pans et un toit en tuile.
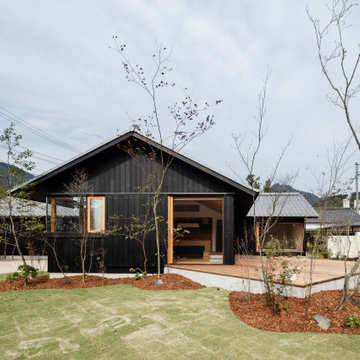
Idée de décoration pour une grande façade de maison noire en bois et planches et couvre-joints de plain-pied avec un toit à deux pans, un toit en tuile et un toit noir.
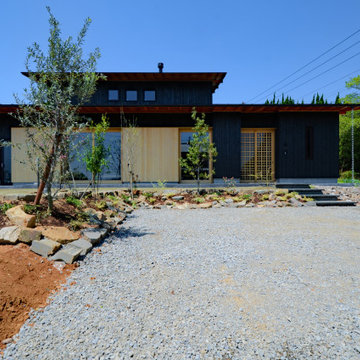
「赤坂台の家」全景です。
Exemple d'une façade de maison noire en bois et planches et couvre-joints de taille moyenne et à un étage avec un toit à deux pans, un toit en métal et un toit noir.
Exemple d'une façade de maison noire en bois et planches et couvre-joints de taille moyenne et à un étage avec un toit à deux pans, un toit en métal et un toit noir.

Prairie Cottage- Florida Cracker inspired 4 square cottage
Exemple d'une petite façade de Tiny House marron nature en bois et planches et couvre-joints de plain-pied avec un toit à deux pans, un toit en métal et un toit gris.
Exemple d'une petite façade de Tiny House marron nature en bois et planches et couvre-joints de plain-pied avec un toit à deux pans, un toit en métal et un toit gris.

Cette image montre une grande façade de maison grise rustique en bois et planches et couvre-joints de plain-pied avec un toit à deux pans, un toit mixte et un toit noir.
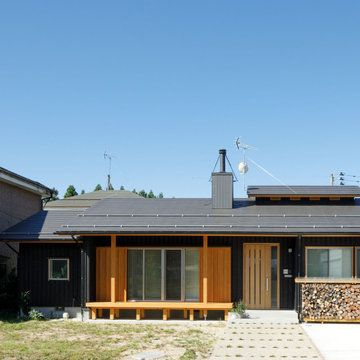
Idée de décoration pour une façade de maison en bois et planches et couvre-joints de plain-pied avec un toit à deux pans, un toit en métal et un toit gris.

A Scandinavian modern home in Shorewood, Minnesota with simple gable roof forms, black exterior, elevated patio, and black brick fireplace. Floor to ceiling windows provide expansive views of the lake.

Idées déco pour une façade de maison noire contemporaine en bois et planches et couvre-joints à un étage avec un toit à deux pans, un toit en métal et un toit gris.
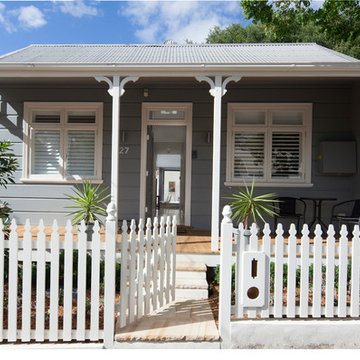
Exterior of workers cottage alteration and addition. Marriage between traditional exterior and contemporary interiors and rear.
Exemple d'une grande façade de maison grise chic en bois et planches et couvre-joints de plain-pied avec un toit à deux pans et un toit en métal.
Exemple d'une grande façade de maison grise chic en bois et planches et couvre-joints de plain-pied avec un toit à deux pans et un toit en métal.
Idées déco de façades de maisons en bois et planches et couvre-joints
9