Idées déco de façades de maisons en bois et planches et couvre-joints
Trier par :
Budget
Trier par:Populaires du jour
81 - 100 sur 2 573 photos
1 sur 3
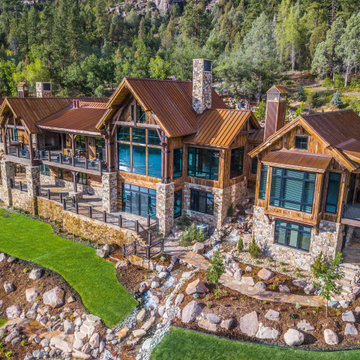
This stunning timber frame mountain lodge with expansive views of the Animas River valley provides complete privacy — perfect for a tranquil getaway. This home has incredible and unique details including private river access, a private pond and waterfall, reclaimed wood flooring from a French cathedral, a custom glass encased wine room, a sauna, and expansive outdoor space with a gourmet chef’s kitchen.
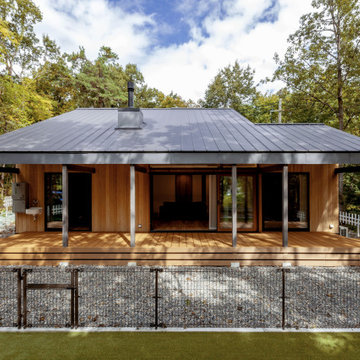
林の中に佇むA邸一見すると平屋建てのようだが実は2階建て。周囲は雑草が生えにくいよう砕石を敷いた。愛犬のための芝敷きのドッグランも設置。
Aménagement d'une façade de maison noire en bois et planches et couvre-joints de taille moyenne et à un étage avec un toit à deux pans, un toit en métal et un toit gris.
Aménagement d'une façade de maison noire en bois et planches et couvre-joints de taille moyenne et à un étage avec un toit à deux pans, un toit en métal et un toit gris.
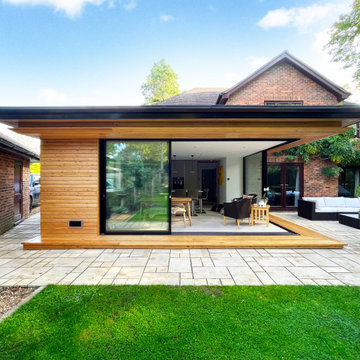
Exemple d'une façade de maison tendance en bois et planches et couvre-joints de taille moyenne avec un toit à quatre pans, un toit en métal et un toit gris.
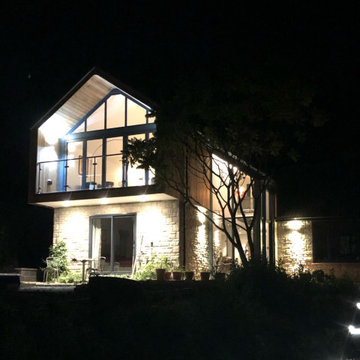
The brief for this project was to extend a small Bradstone bungalow and inject some architectural interest and contemporary detailing. Sitting on a sloping site in Mere, the property enjoys spectacular views across to Shaftesbury to the South.
The opportunity was taken to extend upwards and exploit the views with upside-down living. Constructed using timber frame with Cedar cladding, the first floor is one open-plan space accommodating Kitchen, Dining and Living areas, with ground floor re-arranged to modernise Bedrooms and en-suite facilities.
The south end opens fully on to a cantilevered balcony to maximise summer G&T potential!
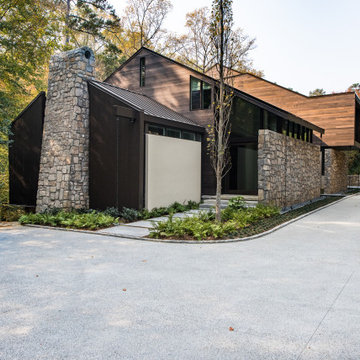
Idées déco pour une grande façade de maison rétro en bois et planches et couvre-joints à deux étages et plus.
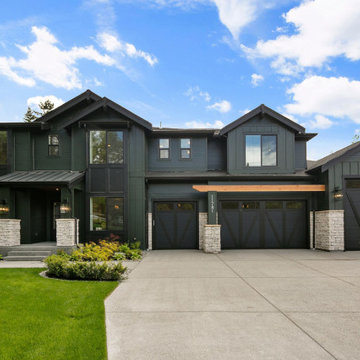
The Parthenon's Exterior showcases a striking blend of modern and classic elements. The combination of blue and black siding creates a visually appealing contrast, adding a touch of contemporary style. The well-maintained lawn enhances the overall curb appeal of the property. Light gray stone accents provide texture and depth to the exterior façade. Silver modern house numbers adorn the front, adding a sleek and sophisticated touch. Black window trim complements the siding and adds a bold contrast against the blue backdrop. The black garage doors seamlessly integrate with the overall design, while providing practicality and security. The roof features a mix of black and metal shingles, combining durability and a modern aesthetic. The concrete slab driveway adds functionality and convenience to the exterior space. The Parthenon's Exterior is a captivating representation of architectural excellence and style.
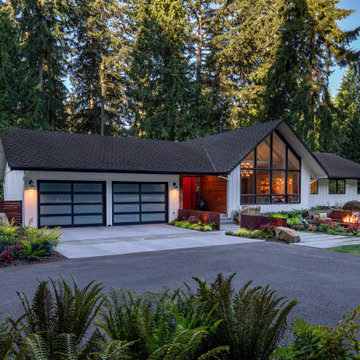
Photography by Meghan Montgomery
Aménagement d'une grande façade de maison blanche rétro en bois et planches et couvre-joints avec un toit à deux pans, un toit en shingle et un toit noir.
Aménagement d'une grande façade de maison blanche rétro en bois et planches et couvre-joints avec un toit à deux pans, un toit en shingle et un toit noir.
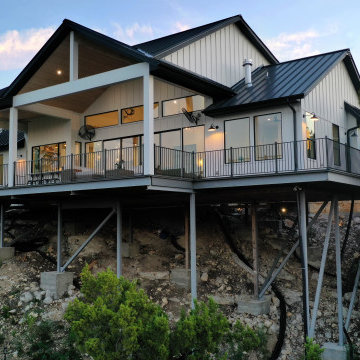
Idée de décoration pour une façade de maison blanche minimaliste en bois et planches et couvre-joints de taille moyenne et de plain-pied avec un toit en appentis, un toit en métal et un toit noir.
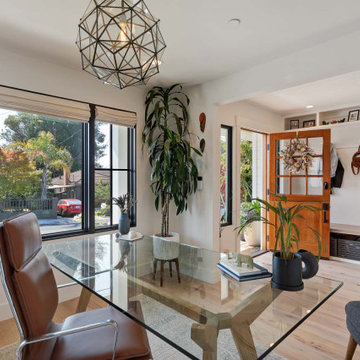
Farmhouse Modern home with horizontal and batten and board white siding and gray/black raised seam metal roofing and black windows.
Aménagement d'une façade de maison blanche campagne en bois et planches et couvre-joints de taille moyenne et à un étage avec un toit à quatre pans, un toit en métal et un toit gris.
Aménagement d'une façade de maison blanche campagne en bois et planches et couvre-joints de taille moyenne et à un étage avec un toit à quatre pans, un toit en métal et un toit gris.
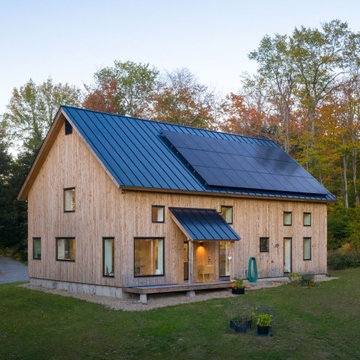
This new home, built for a family of 5 on a hillside in Marlboro, VT features a slab-on-grade with frost walls, a thick double stud wall with integrated service cavity, and truss roof with lots of cellulose. It incorporates an innovative compact heating, cooling, and ventilation unit and had the lowest blower door number this team had ever done. Locally sawn hemlock siding, some handmade tiles (the owners are both ceramicists), and a Vermont-made door give the home local shine.
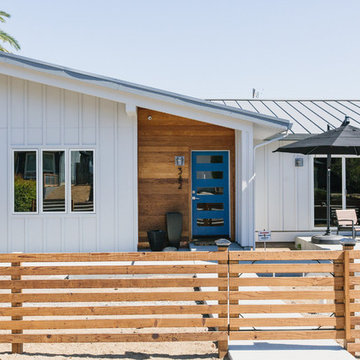
Idée de décoration pour une façade de maison blanche design en bois et planches et couvre-joints de taille moyenne avec un toit à deux pans et un toit en métal.
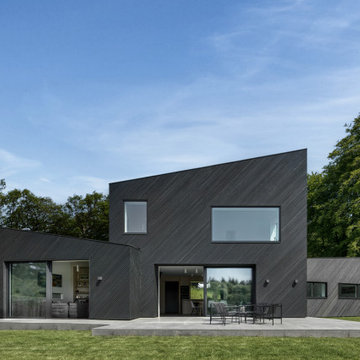
Woodland House is a private, bespoke replacement dwelling located in East Devon completed in late 2022 by award-winning Winchester-based Architects, AR Design Studio. The clients approached AR seeking to relocate from the hustle and bustle of London to the tranquility of rural Devon. Their children had left home, meaning that they were able to downsize, and so they were presented with the opportunity to pursue their lifelong dream and create their dream contemporary home.
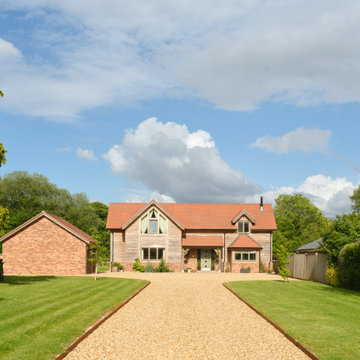
Idées déco pour une façade de maison en bois et planches et couvre-joints de taille moyenne et à un étage avec un toit à deux pans, un toit en tuile et un toit rouge.
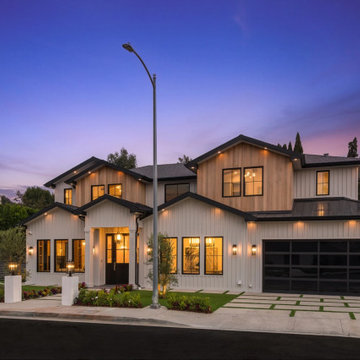
Idée de décoration pour une façade de maison blanche champêtre en bois et planches et couvre-joints à un étage avec un toit en métal et un toit noir.
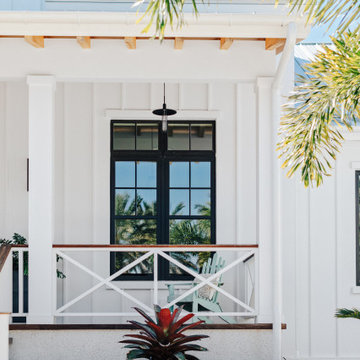
Exterior Front Elevation
Idées déco pour une grande façade de maison blanche bord de mer en bois et planches et couvre-joints à niveaux décalés avec un toit en métal et un toit gris.
Idées déco pour une grande façade de maison blanche bord de mer en bois et planches et couvre-joints à niveaux décalés avec un toit en métal et un toit gris.

The Black Box is a carefully crafted architectural statement nestled in the Teign Valley.
Hidden in the Teign Valley, this unique architectural extension was carefully designed to sit within the conservation area, surrounded by listed buildings. This may not be the biggest project but there is a lot going on with this charred larch and zinc extension.
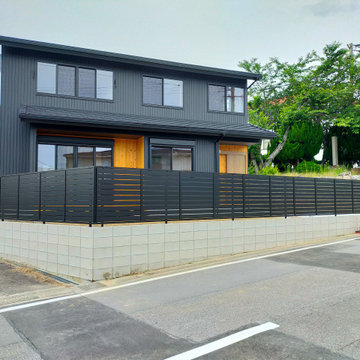
全景/ 目隠しアルミフェンスと外壁はブラック色。
外壁の一部には山吹色塗装の天然木を使いました。2色で構成されたシンプルな外観。
Cette image montre une façade de maison noire en bois et planches et couvre-joints de taille moyenne et à un étage avec un toit à deux pans, un toit en tuile et un toit noir.
Cette image montre une façade de maison noire en bois et planches et couvre-joints de taille moyenne et à un étage avec un toit à deux pans, un toit en tuile et un toit noir.

Lakeside Exterior with Rustic wood siding, plenty of windows, stone landscaping and steps.
Réalisation d'une grande façade de maison marron tradition en bois et planches et couvre-joints à niveaux décalés avec un toit à deux pans, un toit mixte et un toit noir.
Réalisation d'une grande façade de maison marron tradition en bois et planches et couvre-joints à niveaux décalés avec un toit à deux pans, un toit mixte et un toit noir.
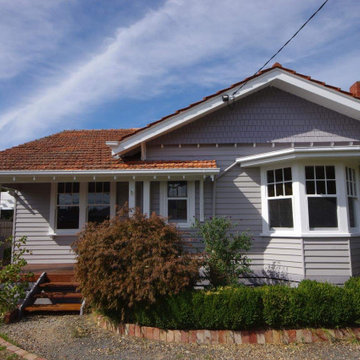
Front facade with a fresh coat of paint, terracotta roof repairs and a new timber entry deck and stairs.
Idées déco pour une façade de maison grise victorienne en bois et planches et couvre-joints de taille moyenne et de plain-pied avec un toit à deux pans, un toit en tuile et un toit rouge.
Idées déco pour une façade de maison grise victorienne en bois et planches et couvre-joints de taille moyenne et de plain-pied avec un toit à deux pans, un toit en tuile et un toit rouge.
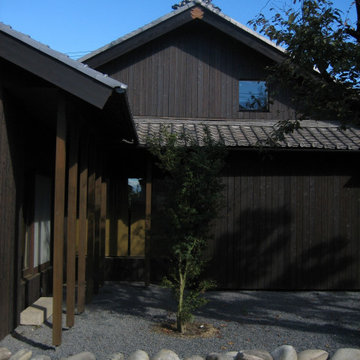
四日市コンビナートまで、100mも離れていないような、そんな場所に古民家が整然と並んでいます。
この家はもともと海沿いにありましたが、昭和14年、海軍燃料廠建設のため、町ごと移転、この家も移築となりました。
その時代ごとの家族構成に対応すべく増築・改築が重ねられてきたこの家も、今となっては、あまりにも広く、使い勝手
の悪いものとなっていました。移築後の70年間で、4世代18人にわたって住み継がれてきたことになります。
「みんなの実家であるために」
4世代分にもなる物を必要なもの・不要なものに分別することから始まり、物置と化してしまっている各部屋を、必要な
部屋のみ残し大幅に減築、法事などで使用される玄関・みせの間・仏間はほぼそのままとする一方、大勢の集まる食堂
・台所・畳の間、プライベートな奥の個室には、大幅に手を加えました。厨子(つし:小屋裏)は、客間及びギャラリーとして
おり、長持ちには、この家で育った人の思い出の品々が収納されています。
この改修により、この家は本来の価値を取り戻しました。この家で育ち巣立っていった人々にとって、自分の家のことを
どこか誇りに思えるような、そのような改修となれば幸いです。
Idées déco de façades de maisons en bois et planches et couvre-joints
5