Idées déco de façades de maisons en bois et planches et couvre-joints
Trier par :
Budget
Trier par:Populaires du jour
61 - 80 sur 2 573 photos
1 sur 3
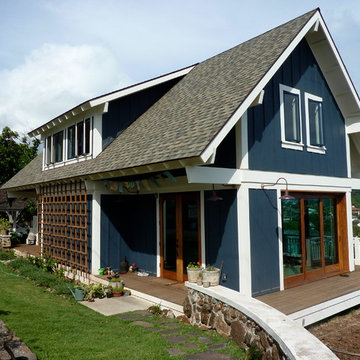
Exemple d'une façade de maison bleue craftsman en bois et planches et couvre-joints de taille moyenne et à un étage avec un toit à deux pans, un toit en shingle et un toit gris.
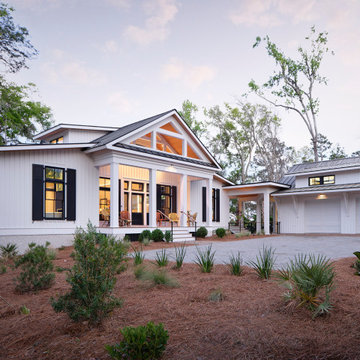
Idées déco pour une façade de maison blanche bord de mer en bois et planches et couvre-joints de plain-pied avec un toit à deux pans, un toit en métal et un toit gris.

Street view with flush garage door clad in charcoal-stained reclaimed wood. A cantilevered wood screen creates a private entrance by passing underneath the offset vertical aligned western red cedar timbers of the brise-soleil. The offset wood screen creates a path between the exterior walls of the house and the exterior planters (see next photo) which leads to a quiet pond at the top of the low-rise concrete steps and eventually the entry door to the residence: A vertical courtyard / garden buffer. The wood screen creates privacy from the interior to the street while also softening the strong, afternoon direct natural light to the entry, kitchen, living room, bathroom and study.
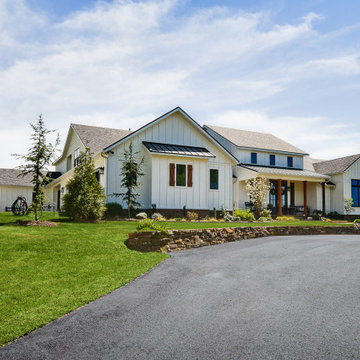
Inspiration pour une grande façade de maison blanche rustique en bois et planches et couvre-joints à un étage avec un toit à deux pans, un toit en shingle et un toit noir.
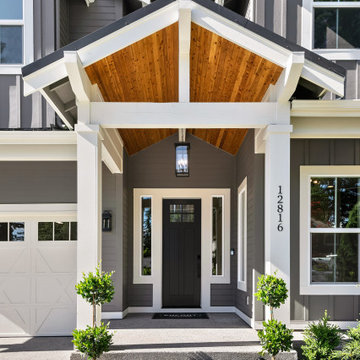
Enfort Homes - 2021
Aménagement d'une façade de maison grise contemporaine en bois et planches et couvre-joints de taille moyenne et à un étage avec un toit noir.
Aménagement d'une façade de maison grise contemporaine en bois et planches et couvre-joints de taille moyenne et à un étage avec un toit noir.
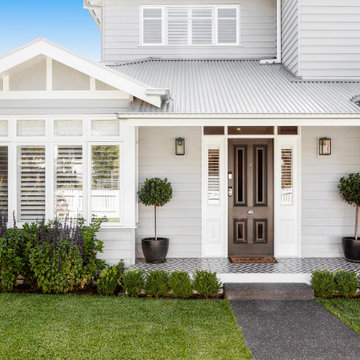
Cette image montre une grande façade de maison grise en bois et planches et couvre-joints à un étage avec un toit à deux pans et un toit en métal.
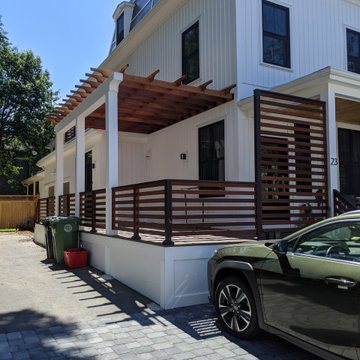
Réalisation d'une façade de maison mitoyenne blanche tradition en bois et planches et couvre-joints avec un toit noir.
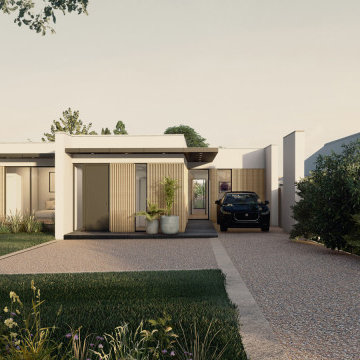
Artistic render of our proposals to transform this bungalow through extension and deep retrofit
Aménagement d'une façade de maison blanche contemporaine en bois et planches et couvre-joints de taille moyenne et de plain-pied avec un toit plat, un toit mixte et un toit gris.
Aménagement d'une façade de maison blanche contemporaine en bois et planches et couvre-joints de taille moyenne et de plain-pied avec un toit plat, un toit mixte et un toit gris.

Photography by Meghan Montgomery
Cette image montre une grande façade de maison blanche vintage en bois et planches et couvre-joints avec un toit à deux pans, un toit en shingle et un toit noir.
Cette image montre une grande façade de maison blanche vintage en bois et planches et couvre-joints avec un toit à deux pans, un toit en shingle et un toit noir.
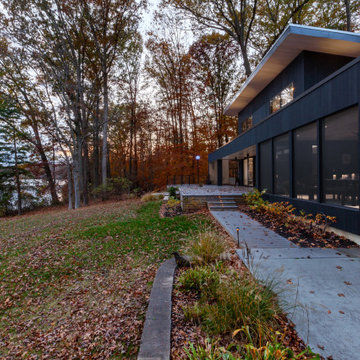
Auto court view of major renovation project at Lake Lemon in Unionville, IN - HAUS | Architecture For Modern Lifestyles - Christopher Short - Derek Mills - WERK | Building Modern
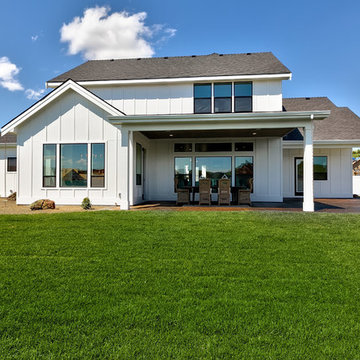
Idées déco pour une grande façade de maison blanche campagne en bois et planches et couvre-joints à un étage avec un toit à deux pans.
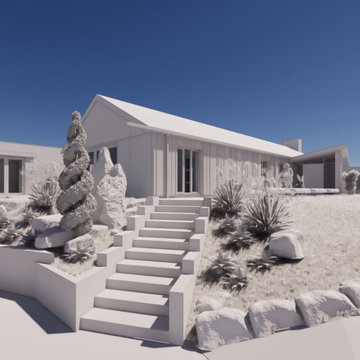
The new owners of this Sussex property wanted to completely change the external and internal image of a classic single storey rectangular brick bungalow. We worked with our clients to give them an extension that was fully glazed allowing a more direct link with the garden and the wow factor that they wanted.
The external elevations were transformed with a new entrance hall and canopy. All the walls were to be clad in charred timber boarding to give the elevations a sharp modern feel.
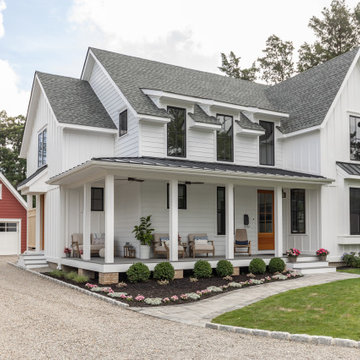
Idée de décoration pour une façade de maison blanche champêtre en bois et planches et couvre-joints de taille moyenne et à un étage avec un toit à deux pans, un toit en métal et un toit gris.
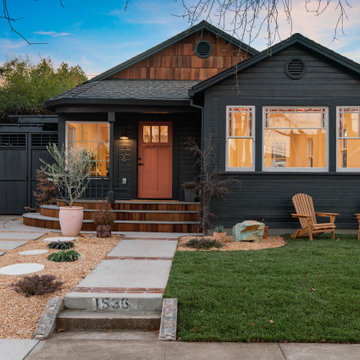
Inspiration pour une façade de maison bleue craftsman en bois et planches et couvre-joints de taille moyenne et de plain-pied avec un toit à deux pans, un toit en shingle et un toit gris.
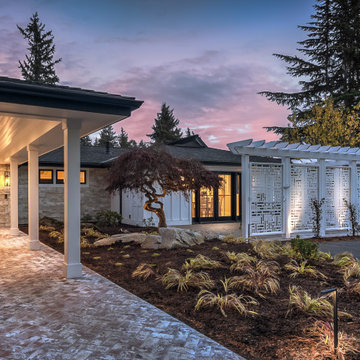
Modern farmhouse style home with white board and batten siding and stone accents. To the right of the main entrance is a privacy trellis which surrounds a front courtyard off of the dining room.
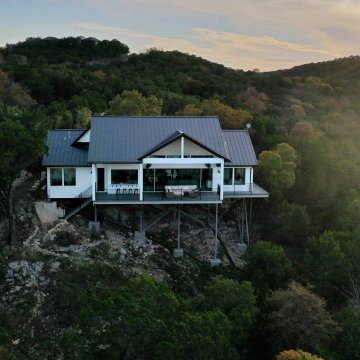
Exemple d'une façade de maison blanche moderne en bois et planches et couvre-joints de taille moyenne et de plain-pied avec un toit en appentis, un toit en métal et un toit noir.
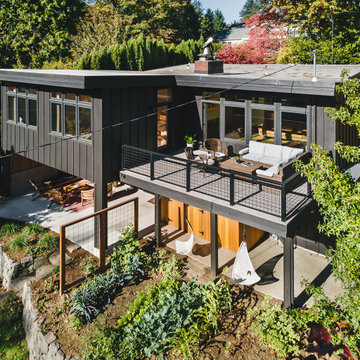
The Portland Heights home of Neil Kelly Company CFO, Dan Watson (and family), gets a modern redesign led by Neil Kelly Portland Design Consultant Michelle Rolens, who has been with the company for nearly 30 years. The project includes an addition, architectural redesign, new siding, windows, paint, and outdoor living spaces.
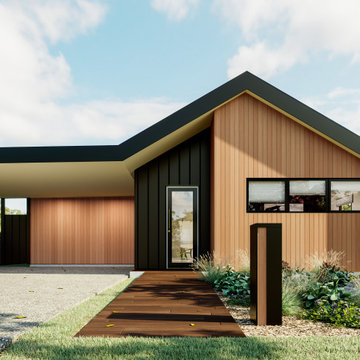
Cette image montre une façade de maison minimaliste en bois et planches et couvre-joints de taille moyenne et de plain-pied avec un toit à deux pans, un toit en métal et un toit gris.
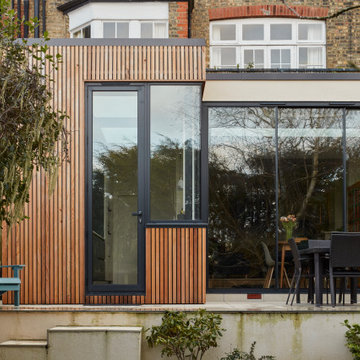
Aménagement d'une façade de maison beige contemporaine en bois et planches et couvre-joints avec un toit plat.
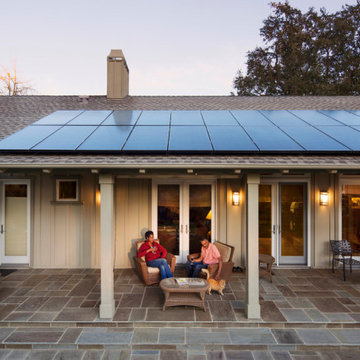
Charming California Ranch Style board and batten home with top of the line solar energy system installed. This model SunPower home is typical of the A-series black on black solar panel array that we have helped hundreds of homeowners across the US install on their roofs. The design, permitting, installation is all taken care of and included in the solar programs we offer, some are $0 down and others utilize generous incentives to save you money from day 1.
Idées déco de façades de maisons en bois et planches et couvre-joints
4