Idées déco de façades de maisons en bois et planches et couvre-joints
Trier par :
Budget
Trier par:Populaires du jour
141 - 160 sur 2 573 photos
1 sur 3
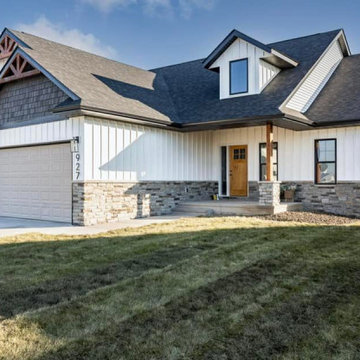
Elevate Your Home with a Modern Farmhouse Facelift! At Henry's Painting & Contracting, we reimagine farmhouse design with a contemporary touch. Our specialized exterior painting services bring modern charm and sophistication to your farmhouse's exterior. From sleek color schemes to innovative paint finishes, our team transforms your farmhouse into a harmonious blend of rustic warmth and modern elegance. Whether it's enhancing your curb appeal, revitalizing your porch, or restoring the exterior's natural beauty, our professional painters deliver quality and precision. Experience the art of modern farmhouse living with our exterior painting services, where every detail adds to the allure of your home.

Aménagement d'une façade de maison blanche moderne en bois et planches et couvre-joints de taille moyenne et de plain-pied avec un toit en appentis, un toit en métal et un toit noir.
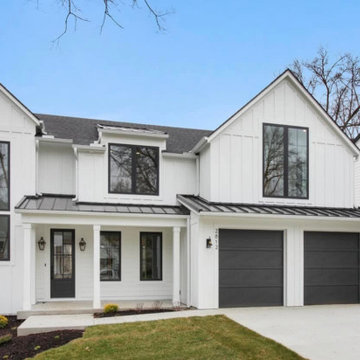
Transform your home's exterior into a sleek and contemporary masterpiece with our modern white exterior painting service at Henry's Painting & Contracting. Our team of skilled professionals is dedicated to creating stunning aesthetics and providing exceptional quality that will bring out the true beauty of your property.
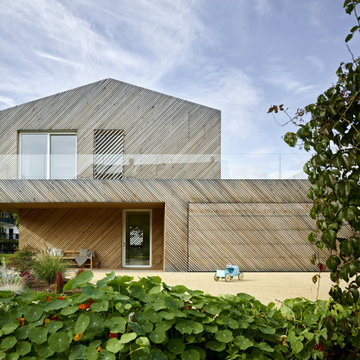
Aménagement d'une façade de maison grise contemporaine en bois et planches et couvre-joints à deux étages et plus avec un toit à deux pans et un toit gris.
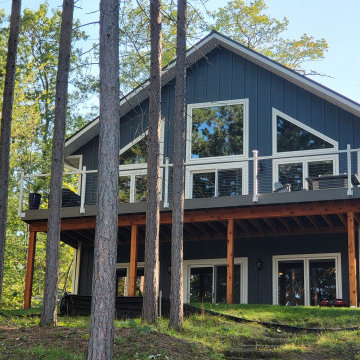
ake a break and enjoy the views in this beautiful cabin in the woods overlooking a beautiful lake in Wisconsin. The Cascade board and batten complement the waters below, while the Smoky Ash Staggered Shakes with RigidStack add a neutral-tone to round out this stunning exterior.

River Cottage- Florida Cracker inspired, stretched 4 square cottage with loft
Idées déco pour une petite façade de Tiny House marron campagne en bois et planches et couvre-joints de plain-pied avec un toit à deux pans, un toit en métal et un toit gris.
Idées déco pour une petite façade de Tiny House marron campagne en bois et planches et couvre-joints de plain-pied avec un toit à deux pans, un toit en métal et un toit gris.
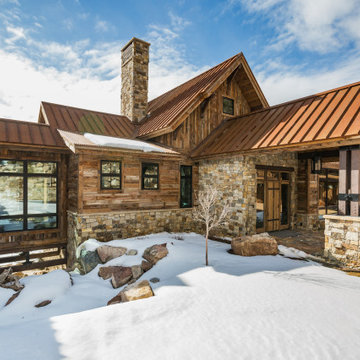
Réalisation d'une grande façade de maison chalet en bois et planches et couvre-joints de plain-pied avec un toit mixte et un toit marron.
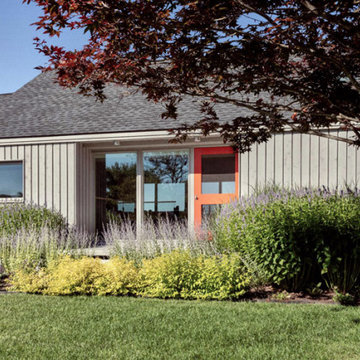
Vertical wood siding and the orange front door set off the exterior of this renovated coastal Maine home.
Réalisation d'une façade de maison grise minimaliste en bois et planches et couvre-joints à un étage avec un toit à deux pans, un toit en shingle et un toit gris.
Réalisation d'une façade de maison grise minimaliste en bois et planches et couvre-joints à un étage avec un toit à deux pans, un toit en shingle et un toit gris.
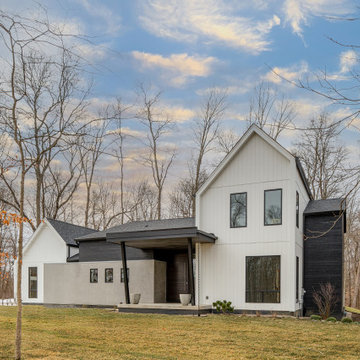
modern Scandinavian exterior, mixed materials concrete and wood
Cette photo montre une façade de maison blanche scandinave en bois et planches et couvre-joints de taille moyenne et à un étage avec un toit en shingle et un toit gris.
Cette photo montre une façade de maison blanche scandinave en bois et planches et couvre-joints de taille moyenne et à un étage avec un toit en shingle et un toit gris.
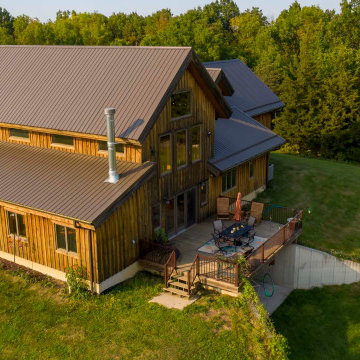
Exterior post and beam barn home with garage
Idée de décoration pour une façade de maison marron chalet en bois et planches et couvre-joints de taille moyenne et à un étage avec un toit à deux pans, un toit en métal et un toit marron.
Idée de décoration pour une façade de maison marron chalet en bois et planches et couvre-joints de taille moyenne et à un étage avec un toit à deux pans, un toit en métal et un toit marron.
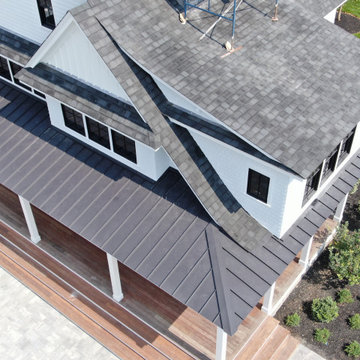
Close up of the standing seam metal portion of this Madison, CT New Construction project. We installed 6,000 square feet of GAF Camelot Architectural Asphalt shingles to take on the look of a classic slate roof. We also installed approximately 1,000 sf of Englert Matt Black standing seam metal roofing over the entryway and rear porch. All flashing is lead-coated copper.
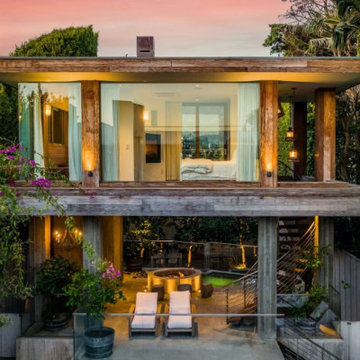
Idées déco pour une façade de maison beige contemporaine en bois et planches et couvre-joints de taille moyenne et à un étage avec un toit plat, un toit en métal et un toit gris.
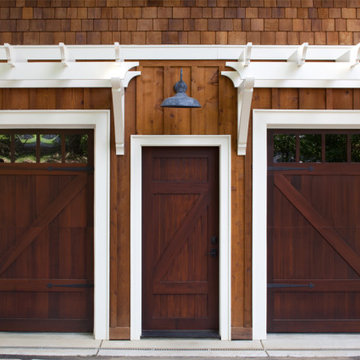
Exterior view of rustic dark wood garage doors and matching entry door with white wood panel siding and PVC trellis pergola.
Cette image montre une façade de maison marron chalet en bois et planches et couvre-joints.
Cette image montre une façade de maison marron chalet en bois et planches et couvre-joints.
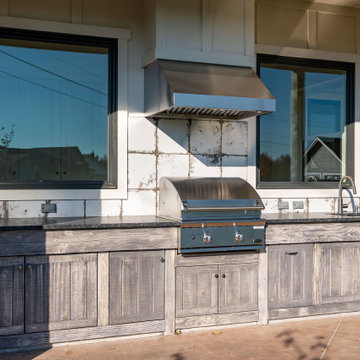
Custom Built home designed to fit on an undesirable lot provided a great opportunity to think outside of the box with the option of one grand outdoor living space or a traditional front and back yard with no connection. We chose to make it GRAND! Large yard with flowing concrete floors from interior to the exterior with covered patio, and large outdoor kitchen.

A mixture of dual gray board and baton and lap siding, vertical cedar siding and soffits along with black windows and dark brown metal roof gives the exterior of the house texture and character will reducing maintenance needs.
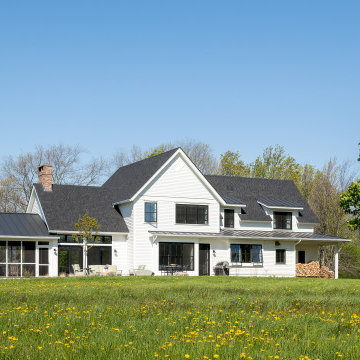
Aménagement d'une façade de maison blanche campagne en bois et planches et couvre-joints de taille moyenne et à un étage avec un toit à deux pans, un toit en shingle et un toit gris.
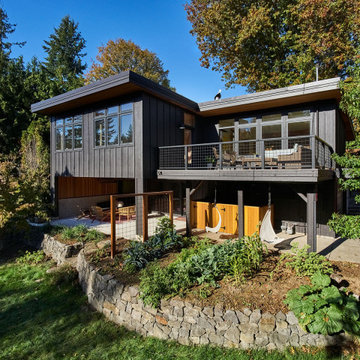
The Portland Heights home of Neil Kelly Company CFO, Dan Watson (and family), gets a modern redesign led by Neil Kelly Portland Design Consultant Michelle Rolens, who has been with the company for nearly 30 years. The project includes an addition, architectural redesign, new siding, windows, paint, and outdoor living spaces.
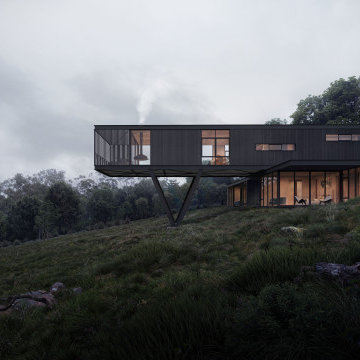
Deep in the bushland of Yallingup a conversation takes place between the natural environment and the built form.
– DGK Architects
Exemple d'une grande façade de maison noire nature en bois et planches et couvre-joints à un étage avec un toit plat, un toit en métal et un toit noir.
Exemple d'une grande façade de maison noire nature en bois et planches et couvre-joints à un étage avec un toit plat, un toit en métal et un toit noir.

Welcome to Dream Coast Builders, your premier destination for comprehensive home remodeling services in Clearwater, FL, and the Tampa area. Specializing in custom homes and large-scale renovations, we bring your remodeling ideas to life with expertise and precision.
Whether you envision a complete home makeover, adding luxurious home additions, or transforming your exterior, we have the skills and resources to exceed your expectations. From design to construction, our team is dedicated to delivering exceptional results tailored to your unique vision.
Explore our extensive remodeling services, including kitchen and bathroom remodeling, flooring installation, and exterior renovations. With a focus on quality craftsmanship and attention to detail, we'll ensure your double-story home reflects your style and meets your needs.
Enhance the exterior of your large home with durable wood siding, featuring board and batten design for a timeless aesthetic. Complementing the gray siding, our gable roof boasts shingle material in matching gray, providing both durability and visual appeal.
Elevate your interiors with elegant wood paneling, creating a warm and inviting atmosphere. Maximize natural light and views with strategically placed kitchen windows, while our kitchen remodeling services offer functionality and beauty in equal measure.
Step outside to your outdoor garden and Outdoor Living Spaces, meticulously designed to enhance your outdoor experience and complement your home's architecture. From landscaping to hardscaping, we'll create outdoor retreats seamlessly blending with your lifestyle.
Dream Coast Builders is your trusted partner for all your home remodeling needs in Clearwater, FL, and beyond. Contact us today to bring your remodeling dreams to life and experience the difference of working with a team dedicated to excellence.
Contact Us Today to Embark on the Journey of Transforming Your Space Into a True Masterpiece.
https://dreamcoastbuilders.com
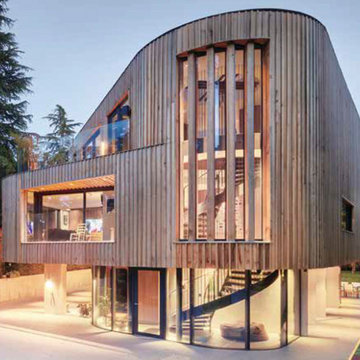
This Grand Designs home in South Manchester was such an exciting project to be involved with. As part of the team delivering an initial concept design by Swedish Architects Trigueiros Architecture, we provided architectural support to TA, including detail design, site support, and statutory approvals from RIBA stages 3-7.
This project was an opportunity to be a key figure in the design and delivery of a truly bespoke family home. Working with visionary clients with a keen eye for design and stunning architecture, and collaboratively alongside an international team of architects, designers, interior designers, and specialist craftsmen, a unique architectural form was created. But more importantly, a fantastic family home was delivered.
In a climate of Covid and unprecedented pressure on the construction industry, the pitfalls of procuring a one-off solution, via an international team were managed and resolved.
With a construction budget of £1.5-2m, the new home delivers circa 600m2 of floor area in an innovative and delightful way, creating unusual and interesting forms. Large areas of glazing over 3 floors, fill the spaces with natural light and allow views across a fully realised external landscape scheme and sunken garage. Each aspect of the design combines and coalesces to make this scheme truly stand out, in what is a highly desirable part of South Manchester.
Idées déco de façades de maisons en bois et planches et couvre-joints
8