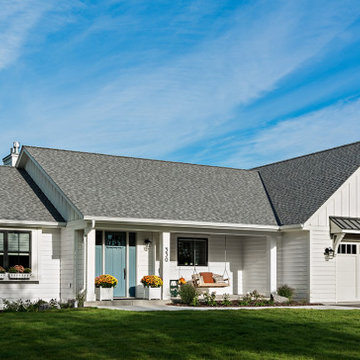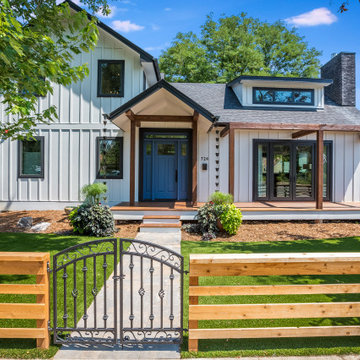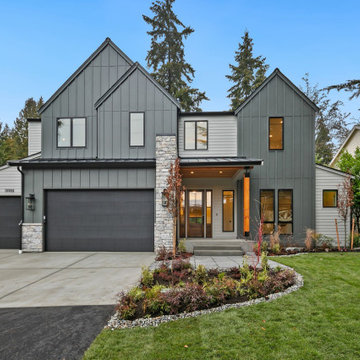Idées déco de façades de maisons en bois et planches et couvre-joints
Trier par :
Budget
Trier par:Populaires du jour
21 - 40 sur 2 573 photos
1 sur 3

Cul-de-sac single story on a hill soaking in some of the best views in NPK! Hidden gem boasts a romantic wood rear porch, ideal for al fresco meals while soaking in the breathtaking views! Lounge around in the organically added den w/ a spacious n’ airy feel, lrg windows, a classic stone wood burning fireplace and hearth, and adjacent to the open concept kitchen! Enjoy cooking in the kitchen w/ gorgeous views from the picturesque window. Kitchen equipped w/large island w/ prep sink, walkin pantry, generous cabinetry, stovetop, dual sinks, built in BBQ Grill, dishwasher. Also enjoy the charming curb appeal complete w/ picket fence, mature and drought tolerant landscape, brick ribbon hardscape, and a sumptuous side yard. LR w/ optional dining area is strategically placed w/ large window to soak in the mountains beyond. Three well proportioned bdrms! M.Bdrm w/quaint master bath and plethora of closet space. Master features sweeping views capturing the very heart of country living in NPK! M.bath features walk-in shower, neutral tile + chrome fixtures. Hall bath is turnkey with travertine tile flooring and tub/shower surround. Flowing floorplan w/vaulted ceilings and loads of natural light, Slow down and enjoy a new pace of life!

The main body of the house, running east / west with a 40 degree roof pitch, roof windows and dormers makes up the primary accommodation with a 1 & 3/4 storey massing. The garage and rear lounge create an additional wrap around form on the north east corner while the living room forms a gabled extrusion on the south face of the main body. The living area takes advantage of sunlight throughout the day thanks to a large glazed gable. This gable, along with other windows, allow light to penetrate deep into the plan throughout the year, particularly in the winter months when natural daylight is limited.
Materials are used to purposely break up the elevations and emphasise changes in use or projections from the main, white house facade. The large projections accommodating the garage and open plan living area are wrapped in Quartz Grey Zinc Standing Seam roofing and cladding which continues to wrap around the rear corner extrusion off the main building. Vertical larch cladding with mid grey vacuum coating is used to differentiate smaller projections from the main form. The principal entrance, dormers and the external wall to the rear lounge provide a contrasting break in materials between the extruded forms and the different purpose of the spaces within.

Exemple d'une façade de maison grise scandinave en bois et planches et couvre-joints à deux étages et plus avec un toit à deux pans et un toit gris.

Cette image montre une grande façade de maison blanche rustique en bois et planches et couvre-joints à un étage avec un toit à deux pans, un toit mixte et un toit gris.

Exemple d'une grande façade de maison verte montagne en bois et planches et couvre-joints à un étage avec un toit en shingle et un toit à deux pans.

Longhouse Pro Painters performed the color change to the exterior of a 2800 square foot home in five days. The original green color was covered up by a Dove White Valspar Duramax Exterior Paint. The black fascia was not painted, however, the door casings around the exterior doors were painted black to accent the white update. The iron railing in the front entry was painted. and the white garage door was painted a black enamel. All of the siding and boxing was a color change. Overall, very well pleased with the update to this farmhouse look.

Idée de décoration pour une grande façade de maison blanche champêtre en bois et planches et couvre-joints à un étage avec un toit à deux pans, un toit en shingle et un toit gris.

Front Entry
Custom Modern Farmhouse
Calgary, Alberta
Cette photo montre une grande façade de maison blanche nature en bois et planches et couvre-joints à un étage avec un toit à deux pans, un toit en shingle et un toit noir.
Cette photo montre une grande façade de maison blanche nature en bois et planches et couvre-joints à un étage avec un toit à deux pans, un toit en shingle et un toit noir.

Designer Lyne Brunet
Aménagement d'une façade de maison grise campagne en bois et planches et couvre-joints de taille moyenne et à un étage avec un toit papillon, un toit en shingle et un toit noir.
Aménagement d'une façade de maison grise campagne en bois et planches et couvre-joints de taille moyenne et à un étage avec un toit papillon, un toit en shingle et un toit noir.

Inspiration pour une petite façade de maison blanche minimaliste en bois et planches et couvre-joints de plain-pied avec un toit plat, un toit en shingle et un toit marron.

This modern custom home is a beautiful blend of thoughtful design and comfortable living. No detail was left untouched during the design and build process. Taking inspiration from the Pacific Northwest, this home in the Washington D.C suburbs features a black exterior with warm natural woods. The home combines natural elements with modern architecture and features clean lines, open floor plans with a focus on functional living.

The sweeping vistas effortlessly extend the lived space of the main bedroom suite. Here, the lines of the house are bent back parallel to the vines, providing a view that differs from the main living space. Photography: Andrew Pogue Photography.

Farmhouse front view with custom beam supports and gable pediments. Black steel roof for accents Sunset view
Inspiration pour une façade de maison blanche rustique en bois et planches et couvre-joints avec un toit à deux pans, un toit en shingle et un toit marron.
Inspiration pour une façade de maison blanche rustique en bois et planches et couvre-joints avec un toit à deux pans, un toit en shingle et un toit marron.

To the rear of the house is a dinind kitchen that opens up fully to the rear garden with the master bedroom above, benefiting from a large feature glazed unit set within the dark timber cladding.

Réalisation d'un grande façade d'immeuble minimaliste en bois et planches et couvre-joints avec un toit en appentis, un toit en métal et un toit gris.

Beautiful, understated farmhouse rambler with board & batten siding on garage and extra structure they fondly call the "barn". Front porch with swing adds to the charm.

2200 sf, in-town, white LP Smartside, Pella Black windows
Idée de décoration pour une façade de maison blanche champêtre en bois et planches et couvre-joints de taille moyenne et à un étage avec un toit à deux pans, un toit en shingle et un toit gris.
Idée de décoration pour une façade de maison blanche champêtre en bois et planches et couvre-joints de taille moyenne et à un étage avec un toit à deux pans, un toit en shingle et un toit gris.

Timber clad exterior with pivot and slide window seat.
Idées déco pour une façade de maison de ville noire contemporaine en bois et planches et couvre-joints de taille moyenne avec un toit à deux pans.
Idées déco pour une façade de maison de ville noire contemporaine en bois et planches et couvre-joints de taille moyenne avec un toit à deux pans.

The Kelso's Exterior showcases a stunning modern farmhouse design with various attractive features. The exterior boasts a 3-car garage and black window trim that adds a touch of sophistication. The black windows perfectly complement the overall aesthetic. Exposed wood beams highlight the architectural charm of the home, while the gray exterior and gray garage door create a sleek and contemporary look. The addition of gray stone accents further enhances the visual appeal. The property is surrounded by a lush lawn, providing a welcoming and well-maintained outdoor space. The peaked roof adds character to the design and contributes to the farmhouse style. A stained front door adds warmth and richness to the entrance. The use of stacked stone adds texture and depth to the exterior. The presence of wooded surroundings adds a natural and serene touch to the Kelso's Exterior, creating a harmonious blend of modern and rustic elements.

Exemple d'une grande façade de maison moderne en bois et planches et couvre-joints à un étage avec un toit plat, un toit en métal et un toit noir.
Idées déco de façades de maisons en bois et planches et couvre-joints
2