Idées déco de façades de maisons en bois et planches et couvre-joints
Trier par :
Budget
Trier par:Populaires du jour
41 - 60 sur 2 573 photos
1 sur 3
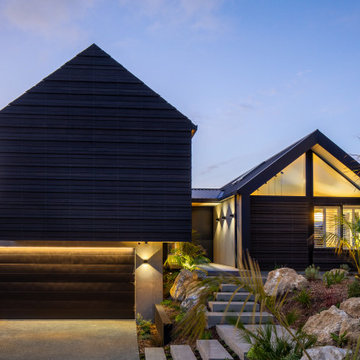
David Reid Homes Wellington Show Home 2021. Located in Waikanae, Wellington Region, New Zealand.
Inspiration pour une grande façade de maison noire design en bois et planches et couvre-joints à niveaux décalés avec un toit en métal et un toit noir.
Inspiration pour une grande façade de maison noire design en bois et planches et couvre-joints à niveaux décalés avec un toit en métal et un toit noir.
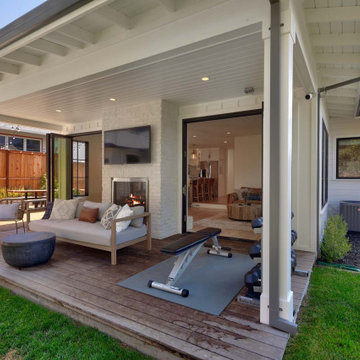
Farmhouse Modern home with horizontal and batten and board white siding and gray/black raised seam metal roofing and black windows.
Idée de décoration pour une façade de maison blanche champêtre en bois et planches et couvre-joints de taille moyenne et à un étage avec un toit à quatre pans, un toit en métal et un toit gris.
Idée de décoration pour une façade de maison blanche champêtre en bois et planches et couvre-joints de taille moyenne et à un étage avec un toit à quatre pans, un toit en métal et un toit gris.

Individual larch timber battens with a discrete shadow gap between to provide a contemporary uniform appearance.
Inspiration pour une petite façade de maison design en bois et planches et couvre-joints de plain-pied avec un toit plat, un toit mixte et un toit gris.
Inspiration pour une petite façade de maison design en bois et planches et couvre-joints de plain-pied avec un toit plat, un toit mixte et un toit gris.
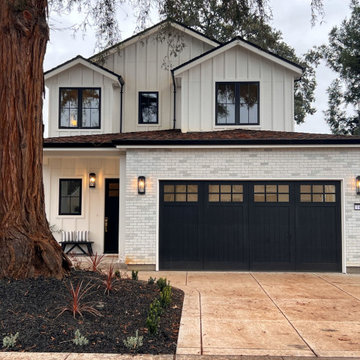
A new 3,200 square foot 2-Story home with full basement custom curated with color and warmth. Open concept living with thoughtful space planning on all 3 levels with 5 bedrooms and 4 baths.
Architect + Designer: Arch Studio, Inc.
General Contractor: BSB Builders
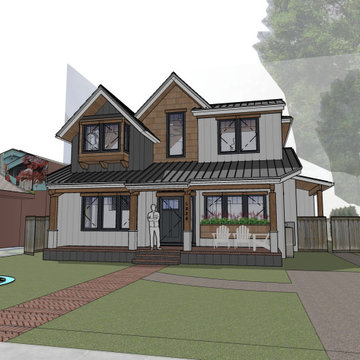
A new three-story home in Palo Alto featuring 6 bedrooms and 6 bathrooms, a formal living room and dining room, and a walk-in pantry. The home opens out to the front and back with large covered patios as well as a private balcony off the upstairs primary suite.
The basement level is 12 feet tall and brightly lit on all 4 sides by lightwells and below-grade patios. The bright basement features a large open rec room and bar, a music room, a home gym, as well as a long-term guest suite.

A Modern home that wished for more warmth...
An addition and reconstruction of approx. 750sq. area.
That included new kitchen, office, family room and back patio cover area.
The floors are polished concrete in a dark brown finish to inject additional warmth vs. the standard concrete gray most of us familiar with.
A huge 16' multi sliding door by La Cantina was installed, this door is aluminum clad (wood finish on the interior of the door).
The vaulted ceiling allowed us to incorporate an additional 3 picture windows above the sliding door for more afternoon light to penetrate the space.
Notice the hidden door to the office on the left, the SASS hardware (hidden interior hinges) and the lack of molding around the door makes it almost invisible.

Inspiration pour une façade de maison grise minimaliste en bois et planches et couvre-joints de plain-pied avec un toit à deux pans, un toit en métal et un toit noir.

Idées déco pour une façade de maison blanche moderne en bois et planches et couvre-joints de taille moyenne et de plain-pied avec un toit en appentis, un toit en métal et un toit noir.
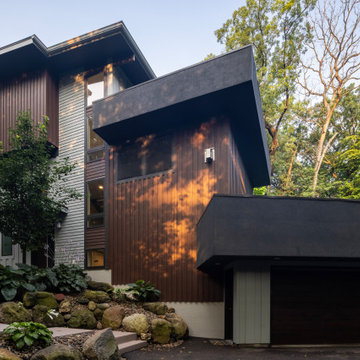
quinnpaskus.com (photographer)
Idée de décoration pour une façade de maison vintage en bois et planches et couvre-joints avec un toit plat, un toit mixte et un toit noir.
Idée de décoration pour une façade de maison vintage en bois et planches et couvre-joints avec un toit plat, un toit mixte et un toit noir.
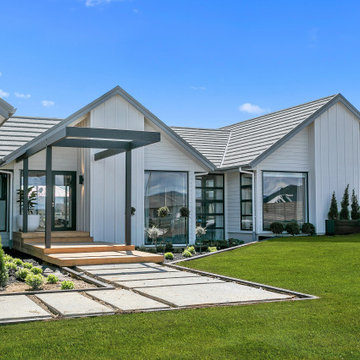
This split level contemporary design home is perfect for family and entertaining. Set on a generous 1800m2 landscaped section, boasting 4 bedrooms, a study, 2 bathrooms and a powder room, every detail of this architecturally designed home is finished to the highest standard. A fresh neutral palette connects the interior, with features including: baton ceilings and walls, American Oak entrance steps, double glazed windows and HRV Solar System. Families keen on entertaining enjoy the benefits of two living areas, a well appointed scullery and the al fresco dining area, complete with exterior fire.
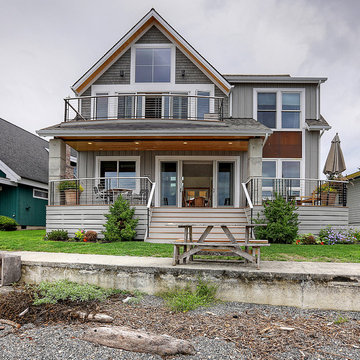
View from beach.
Idée de décoration pour une façade de maison grise marine en bois et planches et couvre-joints à un étage avec un toit à deux pans, un toit en shingle et un toit gris.
Idée de décoration pour une façade de maison grise marine en bois et planches et couvre-joints à un étage avec un toit à deux pans, un toit en shingle et un toit gris.
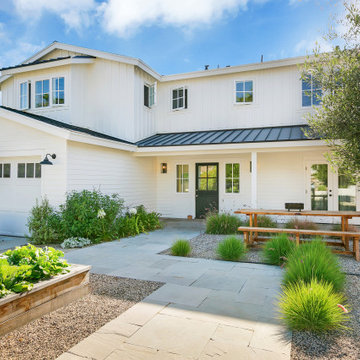
Inspiration pour une façade de maison blanche rustique en bois et planches et couvre-joints de taille moyenne et à un étage avec un toit à deux pans, un toit en métal et un toit noir.
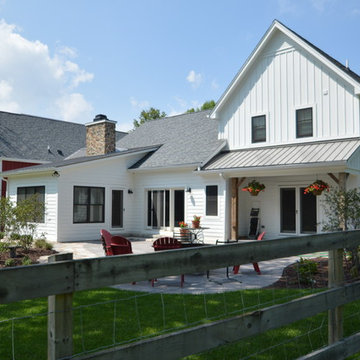
Nolan Dahlberg
Aménagement d'une grande façade de maison blanche campagne en bois et planches et couvre-joints de plain-pied avec un toit à deux pans et un toit mixte.
Aménagement d'une grande façade de maison blanche campagne en bois et planches et couvre-joints de plain-pied avec un toit à deux pans et un toit mixte.
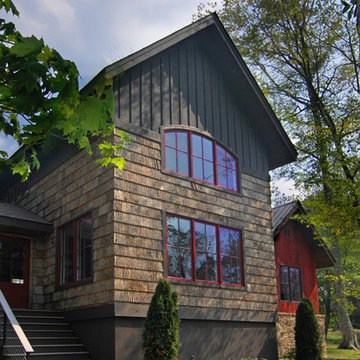
Bark House Shingle Siding and Reclaimed Barnwood Siding, photo by Todd Bush
Idées déco pour une façade de maison montagne en bois, planches et couvre-joints et bardeaux à un étage.
Idées déco pour une façade de maison montagne en bois, planches et couvre-joints et bardeaux à un étage.

The house sits at the edge of a small bluff that overlooks the St. Joe River
Cette photo montre une façade de maison marron montagne en bois et planches et couvre-joints de taille moyenne et de plain-pied avec un toit à croupette, un toit en shingle et un toit marron.
Cette photo montre une façade de maison marron montagne en bois et planches et couvre-joints de taille moyenne et de plain-pied avec un toit à croupette, un toit en shingle et un toit marron.

Garden and rear facade of a 1960s remodelled and extended detached house in Japanese & Scandinavian style.
Idée de décoration pour une façade de maison marron nordique en bois et planches et couvre-joints de taille moyenne et à un étage avec un toit plat et un toit noir.
Idée de décoration pour une façade de maison marron nordique en bois et planches et couvre-joints de taille moyenne et à un étage avec un toit plat et un toit noir.
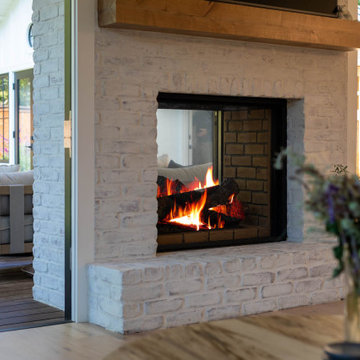
Farmhouse Modern home with horizontal and batten and board white siding and gray/black raised seam metal roofing and black windows.
Aménagement d'une façade de maison blanche campagne en bois et planches et couvre-joints de taille moyenne et à un étage avec un toit à quatre pans, un toit en métal et un toit gris.
Aménagement d'une façade de maison blanche campagne en bois et planches et couvre-joints de taille moyenne et à un étage avec un toit à quatre pans, un toit en métal et un toit gris.
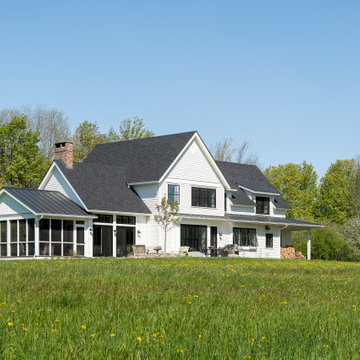
Cette photo montre une façade de maison blanche nature en bois et planches et couvre-joints de taille moyenne et à un étage avec un toit à deux pans, un toit en shingle et un toit gris.
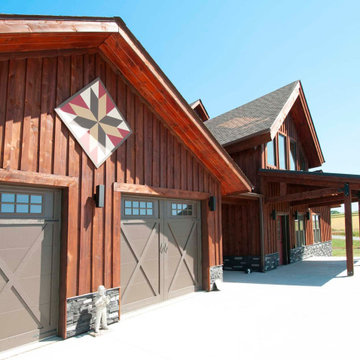
Post and Beam Barn House Kit Exterior
Cette image montre une façade de maison marron chalet en bois et planches et couvre-joints à un étage avec un toit à deux pans, un toit en shingle et un toit noir.
Cette image montre une façade de maison marron chalet en bois et planches et couvre-joints à un étage avec un toit à deux pans, un toit en shingle et un toit noir.
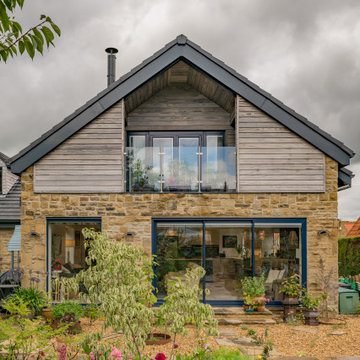
The property was originally a bungalow that had had a loft conversion with 2 bedrooms squeezed in and poor access. The ground floor layout was dated and not functional for how the client wanted to live.
In order to convert the bungalow into a true 2 storey house, we raised the roof and created a new stair and landing / hallway. This allowed the property to have 3 large bedrooms and 2 bathrooms plus an open study area on the first floor.
To the ground floor we created a open plan kitchen-dining-living room, a separate snug, utility, WC and further bedroom with en-suite.
Idées déco de façades de maisons en bois et planches et couvre-joints
3