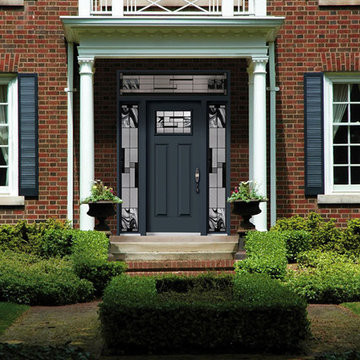Idées déco de façades de maisons en brique avec un revêtement en vinyle
Trier par :
Budget
Trier par:Populaires du jour
141 - 160 sur 67 340 photos
1 sur 3
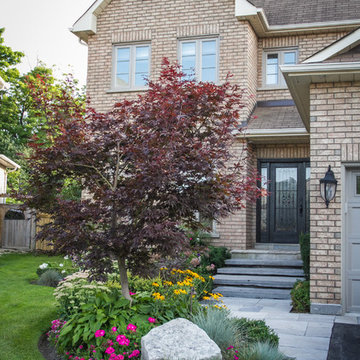
plutadesigns
Inspiration pour une façade de maison beige traditionnelle en brique de taille moyenne et à un étage avec un toit à deux pans et un toit en shingle.
Inspiration pour une façade de maison beige traditionnelle en brique de taille moyenne et à un étage avec un toit à deux pans et un toit en shingle.
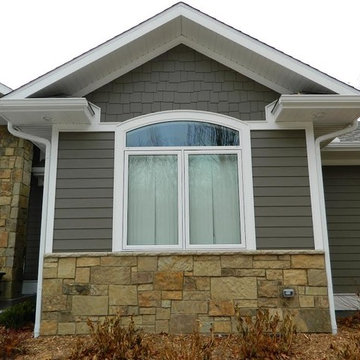
Cette photo montre une façade de maison beige craftsman de plain-pied avec un revêtement en vinyle.
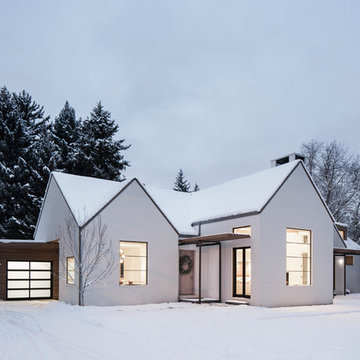
Photos: Mark Weinberg
Interiors: Ann Tempest
Idée de décoration pour une façade de maison blanche nordique en brique de plain-pied.
Idée de décoration pour une façade de maison blanche nordique en brique de plain-pied.
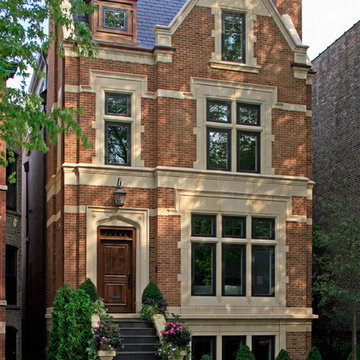
This brick and limestone, 6,000-square-foot residence exemplifies understated elegance. Located in the award-wining Blaine School District and within close proximity to the Southport Corridor, this is city living at its finest!
The foyer, with herringbone wood floors, leads to a dramatic, hand-milled oval staircase; an architectural element that allows sunlight to cascade down from skylights and to filter throughout the house. The floor plan has stately-proportioned rooms and includes formal Living and Dining Rooms; an expansive, eat-in, gourmet Kitchen/Great Room; four bedrooms on the second level with three additional bedrooms and a Family Room on the lower level; a Penthouse Playroom leading to a roof-top deck and green roof; and an attached, heated 3-car garage. Additional features include hardwood flooring throughout the main level and upper two floors; sophisticated architectural detailing throughout the house including coffered ceiling details, barrel and groin vaulted ceilings; painted, glazed and wood paneling; laundry rooms on the bedroom level and on the lower level; five fireplaces, including one outdoors; and HD Video, Audio and Surround Sound pre-wire distribution through the house and grounds. The home also features extensively landscaped exterior spaces, designed by Prassas Landscape Studio.
This home went under contract within 90 days during the Great Recession.
Featured in Chicago Magazine: http://goo.gl/Gl8lRm
Jim Yochum
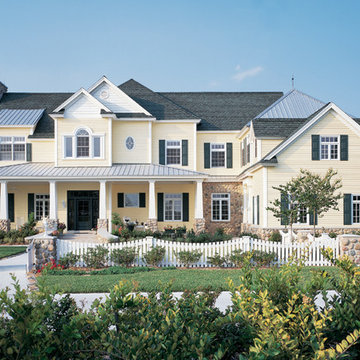
Mastic Vinyl Siding
Cette image montre une façade de maison jaune craftsman à un étage avec un revêtement en vinyle.
Cette image montre une façade de maison jaune craftsman à un étage avec un revêtement en vinyle.
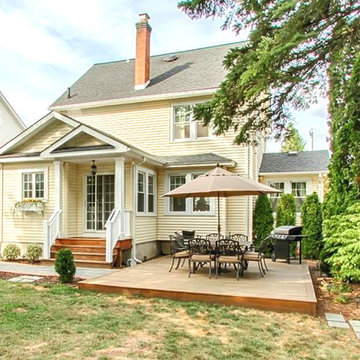
Idée de décoration pour une façade de maison jaune tradition de taille moyenne et de plain-pied avec un revêtement en vinyle.
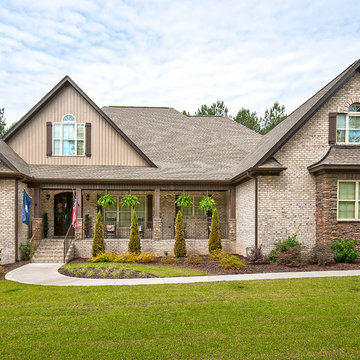
For families that want a large square-footage with the convenience of one floor, this home encompasses all that is luxury one-story living. The massive utility area provides room for more than just washing clothes, while the screen porch with cathedral ceiling adds nice architectural detail. Growing families can transform the 498 sq. ft. bonus room into additional living room space or a playroom for the kids.
The master suite was designed to pamper. Featuring a rear porch, the master bedroom includes an easy way to access Mother Nature. From the cathedral ceiling, his-and-her walk-in closets and spacious master bath, the suite promotes indulgence. The home offers a total of 4 bedrooms and 4.5 baths, to meet the needs of family and overnight guests.
The open kitchen, breakfast and morning rooms become one giant open space. Cathedral ceilings and built-in shelves provide custom details in the morning room, while a fireplace and built-in cabinets accent the great room
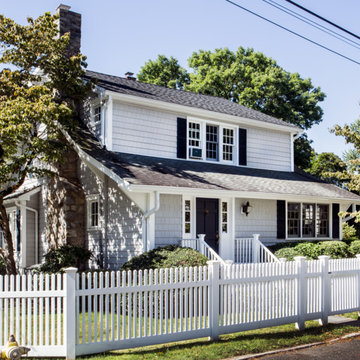
CertainTeed Cedar Impressions vinyl siding in Sterling Gray.
Réalisation d'une façade de maison grise tradition à un étage avec un revêtement en vinyle.
Réalisation d'une façade de maison grise tradition à un étage avec un revêtement en vinyle.
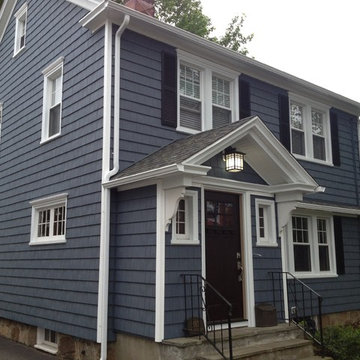
Aménagement d'une façade de maison classique à un étage avec un revêtement en vinyle.
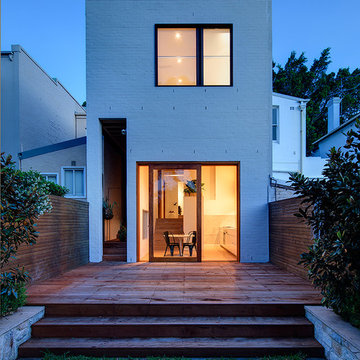
Murray Fredericks
Réalisation d'une façade de maison blanche minimaliste en brique de taille moyenne et à un étage avec un toit plat.
Réalisation d'une façade de maison blanche minimaliste en brique de taille moyenne et à un étage avec un toit plat.

Cette photo montre une grande façade de maison chic en brique à deux étages et plus avec un toit à quatre pans.
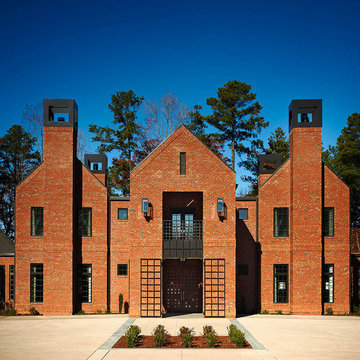
Our Canyon Creek brick offers the timeless feel of classic red brick with the character and detail of a vintage tumbled brick. Charred edges and cream accents give this award-winning brick a quality that's just as lived-in as it is distinguished. The Canyon Creek brick is part of our Select product tier, providing customers with a level of quality and consistency they won't find anywhere else. Love the colors in the Canyon Creek brick but looking for a more streamlined look? Check out our Cedar Creek brick.
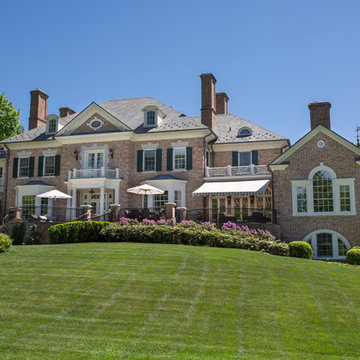
Cette photo montre une façade de maison rouge chic en brique à deux étages et plus.
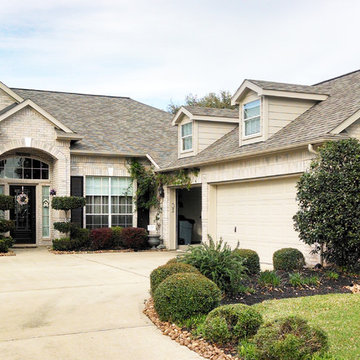
This wonderful gray-brick home had its windows done by Wonderful Windows and Siding. This home's windows are picture and single hung windows. it features a gray brick, white window finish and black shutters, which make a perfect contrast!
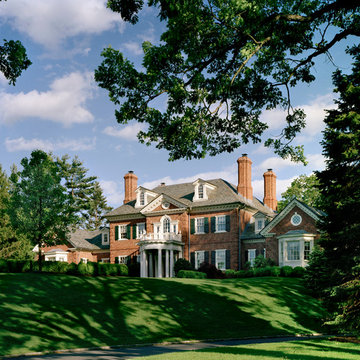
Charles Hilton Architects
Réalisation d'une très grande façade de maison rouge tradition en brique à deux étages et plus avec un toit à quatre pans et un toit en shingle.
Réalisation d'une très grande façade de maison rouge tradition en brique à deux étages et plus avec un toit à quatre pans et un toit en shingle.
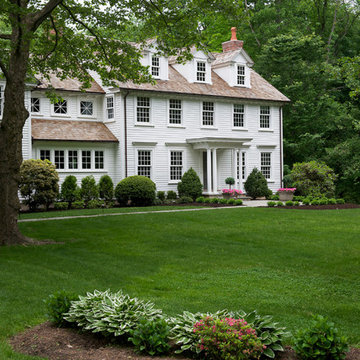
Jane Beiles Photography
Idée de décoration pour une façade de maison blanche tradition à deux étages et plus avec un toit à deux pans et un revêtement en vinyle.
Idée de décoration pour une façade de maison blanche tradition à deux étages et plus avec un toit à deux pans et un revêtement en vinyle.
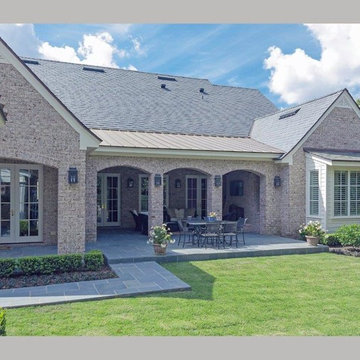
Cette photo montre une grande façade de maison beige chic en brique à un étage avec un toit en shingle.
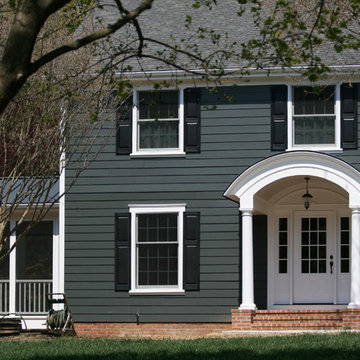
‘Curb appeal’ was part of our initial discussion, at the start of this whole house renovation project. This simple white house with green shutters needed a jump-start with new fiber cement siding, coat of paint, windows, extended roof overhangs, roof, side screen porch, front porch and mudroom entrance as well as a family room and kitchen addition at the rear. After many meetings listening and understanding the clients ultimate goals, we created a crisp color palette and simple forms to give this house a solid perch on the hill.
Place architecture:design

Cette image montre une grande façade de maison blanche design en brique à un étage avec un toit à quatre pans.
Idées déco de façades de maisons en brique avec un revêtement en vinyle
8
