Idées déco de façades de maisons en brique avec un revêtement en vinyle
Trier par :
Budget
Trier par:Populaires du jour
81 - 100 sur 67 340 photos
1 sur 3
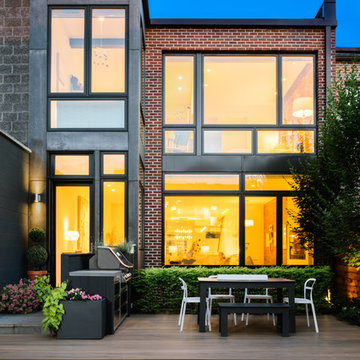
Aménagement d'une façade de maison rouge contemporaine en brique de taille moyenne et à un étage avec un toit plat et un toit en métal.
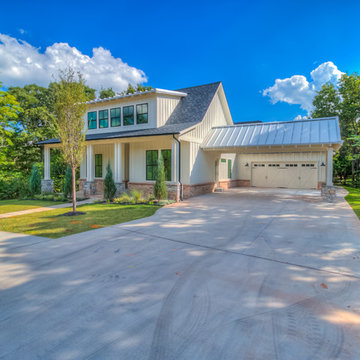
Réalisation d'une façade de maison blanche champêtre en brique de taille moyenne et de plain-pied avec un toit à deux pans et un toit en shingle.
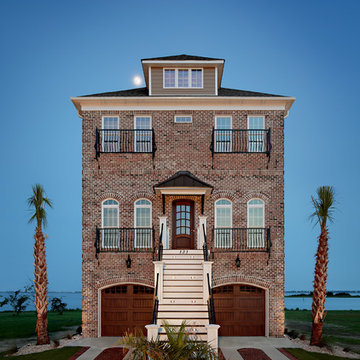
Our 2018 Home of the Year is a beautiful beach home featuring “Spalding Tudor” brick exterior with a White Brushed mortar and a distinct stairway leading into the front entrance and back exit of the home. The home also features brick pavers as an exterior pathway accent.
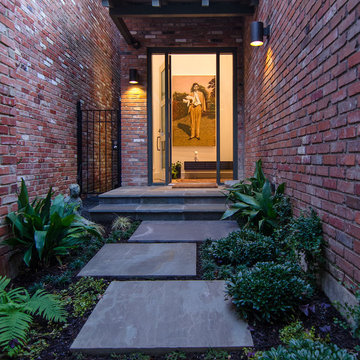
Entry courtyard glass front door and side lights; photo by Lee Lormand
Inspiration pour une façade de maison de ville rouge design en brique de taille moyenne avec un toit plat et un toit en métal.
Inspiration pour une façade de maison de ville rouge design en brique de taille moyenne avec un toit plat et un toit en métal.

Inspiration pour une façade de maison blanche rustique à un étage avec un revêtement en vinyle, un toit à deux pans et un toit en métal.
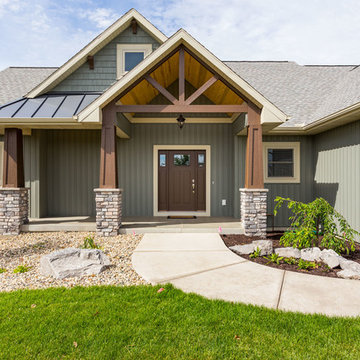
Inspiration pour une grande façade de maison verte craftsman de plain-pied avec un revêtement en vinyle et un toit en shingle.
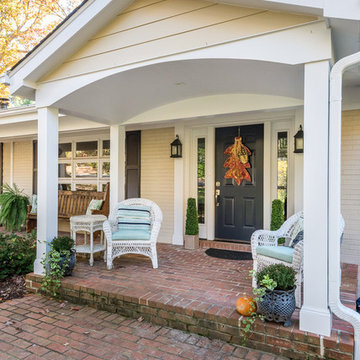
Photo: Eastman Creative
Idée de décoration pour une façade de maison jaune en brique à un étage avec un toit à deux pans et un toit en shingle.
Idée de décoration pour une façade de maison jaune en brique à un étage avec un toit à deux pans et un toit en shingle.
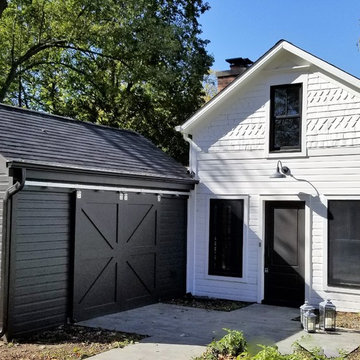
Aménagement d'une petite façade de maison noire campagne de plain-pied avec un toit à deux pans, un toit en shingle et un revêtement en vinyle.
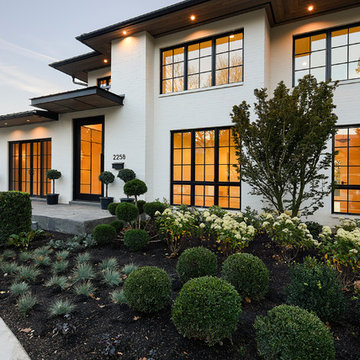
Idées déco pour une façade de maison blanche contemporaine en brique à un étage avec un toit plat et un toit en shingle.
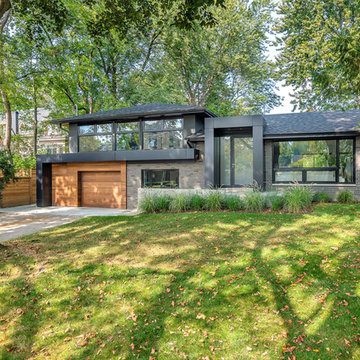
Inspiration pour une grande façade de maison grise design en brique à un étage avec un toit à quatre pans et un toit en shingle.
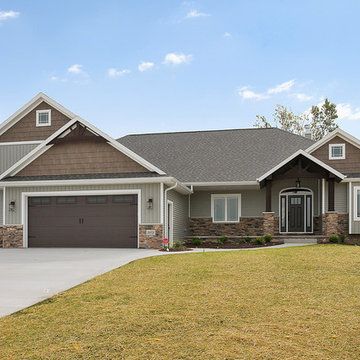
Idée de décoration pour une grande façade de maison verte craftsman de plain-pied avec un revêtement en vinyle, un toit à deux pans et un toit en shingle.
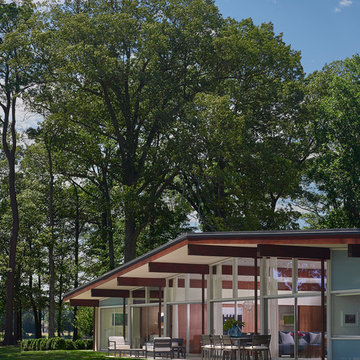
Photography: Anice Hoachlander, Hoachlander Davis Photography.
Réalisation d'une grande façade de maison beige vintage en brique de plain-pied avec un toit à deux pans.
Réalisation d'une grande façade de maison beige vintage en brique de plain-pied avec un toit à deux pans.
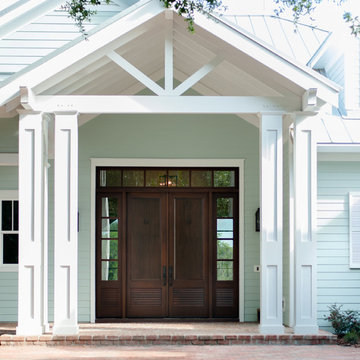
4 beds 5 baths 4,447 sqft
RARE FIND! NEW HIGH-TECH, LAKE FRONT CONSTRUCTION ON HIGHLY DESIRABLE WINDERMERE CHAIN OF LAKES. This unique home site offers the opportunity to enjoy lakefront living on a private cove with the beauty and ambiance of a classic "Old Florida" home. With 150 feet of lake frontage, this is a very private lot with spacious grounds, gorgeous landscaping, and mature oaks. This acre plus parcel offers the beauty of the Butler Chain, no HOA, and turn key convenience. High-tech smart house amenities and the designer furnishings are included. Natural light defines the family area featuring wide plank hickory hardwood flooring, gas fireplace, tongue and groove ceilings, and a rear wall of disappearing glass opening to the covered lanai. The gourmet kitchen features a Wolf cooktop, Sub-Zero refrigerator, and Bosch dishwasher, exotic granite counter tops, a walk in pantry, and custom built cabinetry. The office features wood beamed ceilings. With an emphasis on Florida living the large covered lanai with summer kitchen, complete with Viking grill, fridge, and stone gas fireplace, overlook the sparkling salt system pool and cascading spa with sparkling lake views and dock with lift. The private master suite and luxurious master bath include granite vanities, a vessel tub, and walk in shower. Energy saving and organic with 6-zone HVAC system and Nest thermostats, low E double paned windows, tankless hot water heaters, spray foam insulation, whole house generator, and security with cameras. Property can be gated.
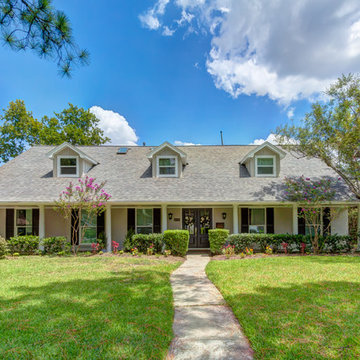
Traditional 2 Story Ranch Exterior, Benjamin Moore Revere Pewter Painted Brick, Benjamin Moore Iron Mountain Shutters and Door, Wood Look Tile Front Porch, Dormer Windows, Double Farmhouse Doors. Photo by Bayou City 360

Joshua Hill
Inspiration pour une façade de maison mitoyenne blanche minimaliste en brique de taille moyenne et à un étage avec un toit plat et un toit végétal.
Inspiration pour une façade de maison mitoyenne blanche minimaliste en brique de taille moyenne et à un étage avec un toit plat et un toit végétal.
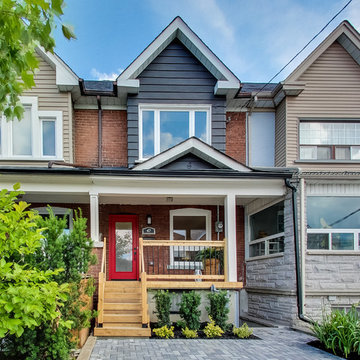
Listing Realtor: Brooke Marion; Photography: Andrea Simone
Exemple d'une petite façade de maison de ville rouge chic en brique à un étage avec un toit en shingle et un toit à deux pans.
Exemple d'une petite façade de maison de ville rouge chic en brique à un étage avec un toit en shingle et un toit à deux pans.

Photo courtesy of Joe Purvis Photos
Idées déco pour une grande façade de maison blanche classique en brique à deux étages et plus avec un toit en shingle.
Idées déco pour une grande façade de maison blanche classique en brique à deux étages et plus avec un toit en shingle.
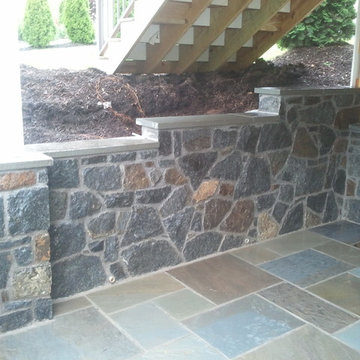
Exemple d'une façade de maison grise chic en brique de taille moyenne et à un étage avec un toit à deux pans.
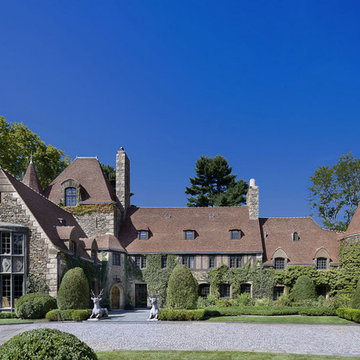
Architect: Andre Tchelistcheff Architects New York. NY
Builder: Xhema of Greenwich CT
Installer: TRM Enterprises Bridgehampton NY
Back story.
Northern has worked with both Xhema and TRM many tiles. We have worked with Andre before he branched out on his own.
Originally Xhema’s contact was to replace the roof and repair the garage, which as some point had been made into an indoor swimming pool without adequate ventilation. The budget was about $8m and there were 20 drawings.
By the time the job was 6 months old the scope of work has expanded to over $30m and over 200 drawings had been produced.
Northern was contacted to visit the site and evaluate the existing roof. Although the house had been added to over the years the same tile was used but due to the location of the house the color of the tile varied considerably from the front to the back.
Northern identified a large number of custom details which would require us to:
1) Match the existing Field tile in size, thickness (it was actually thicker at the butt and reduced to ½” where the tile is overlapped) , surface texture and the color.
2) Make tiles that are curved in their length to suit the curved rafter on the gabled dormers.
3) Make the curved tiles to suit the low slope octagonal tower.
4) Make the curved tiles and Arris style hips to suit the hipped dormers with the curved rafters.
5) Make the segmented tiles to suit the round turret.
6) Make the custom arris style hip tiles for the octagonal tower.
7) Make the custom Arris style hip to suit the different roof pitches as well as the varying splays at the eaves.
8) Make the custom pieces to suit the swept valleys
Simon broke down each section of the roof. He indented all items for each section and agreed the measure etc with the installers. This ‘Project Bible’ became an invaluable tool for the installer, our tile makers and us.
We shipped some samples from the original roof to Sahtas who replicated tall the details. I was visiting factory and delayed my return to the Saturday so that the tiles coming out of the kiln late Friday night could be wrapped and packed into newly purchase suit cases. I arrived home late Saturday evening and Simon picked me up Sunday afternoon and drove us down to Greenwich for an 8 am meeting with the clients. When we unpacked the tiles they were still warm and Hilfiger signed off on the color, although his wife suggested we make them a bit darker a ‘as he has a dreadful sense of color!’
We took Vincent Liot, owner of TRM to the factory twice so that he could oversee the prototyping of all the myriad custom pieces. This was an invaluable move as he pre-approved all the pieces before they were shipped.
The installation was completed and everyone was very pleased with the final outcome.
The Hilfiger’s estate manager told me that a group of friends who were staying the weekend after all the work was completed were heard to ask Mr. Hilfiger ‘I thought you were having a new roof’…to which he responded ‘we did but you can’t tell, which as the plan” …perfect!
In refection this is probably the most complicated roof Northern has ever had the pleasure to supply. We learned a lot of very valuable lessons but in future when we are asked how did we do it we will answer ‘that is for us to know and for you to pay for!’

Casey Woods
Inspiration pour une façade de maison grise rustique de taille moyenne et de plain-pied avec un revêtement en vinyle et un toit à deux pans.
Inspiration pour une façade de maison grise rustique de taille moyenne et de plain-pied avec un revêtement en vinyle et un toit à deux pans.
Idées déco de façades de maisons en brique avec un revêtement en vinyle
5