Idées déco de façades de maisons en brique avec un revêtement en vinyle
Trier par :
Budget
Trier par:Populaires du jour
41 - 60 sur 67 340 photos
1 sur 3
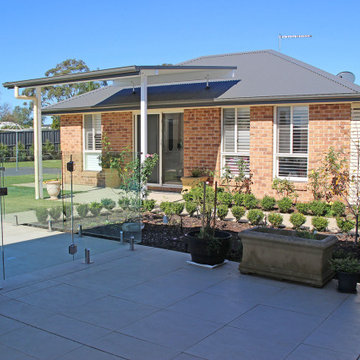
The beautifully appointed granny flat at the back of the main house is a great solution for extended family, in this case for their adult daughter.
Aménagement d'une grande façade de maison classique en brique avec un toit à quatre pans, un toit en métal et un toit noir.
Aménagement d'une grande façade de maison classique en brique avec un toit à quatre pans, un toit en métal et un toit noir.
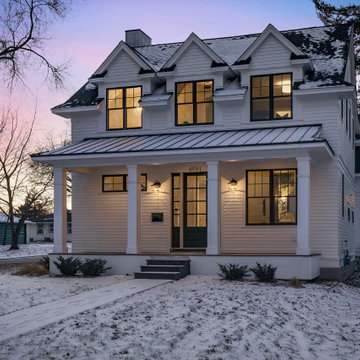
Inspiration pour une grande façade de maison blanche minimaliste en bardage à clin à un étage avec un revêtement en vinyle, un toit à deux pans, un toit en shingle et un toit gris.
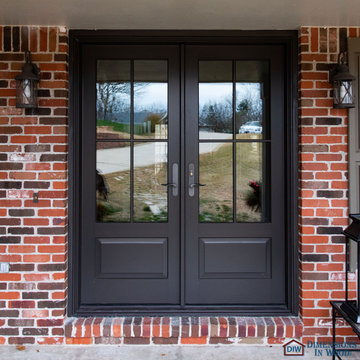
The front elevation of this home got a makeover with new Marvin Windows and Doors. Originally the home had a single front door with two sidelights. The entire assembly was removed and we installed a Marvin double front door. Going from a builder grade, single door to the Marvin Elevate Swinging French Doors really set this house apart, creating an elegant front entry. A bronze exterior clad was chosen, while the interior wood was stained to match the home’s original trim color.
Two twin casement windows and one single casement window were removed. These were replaced with Marvin Ultimate Casement windows. These Marvin Signature Series windows have an extruded aluminum exterior, and a rich wood interior. Like the front doors, all the new windows were stained to match the existing trim.
The doors and windows were all stained prior to installation. This kept installation time to a minimum, inconveniencing the homeowners as little as possible.
All the windows open quickly and easily with a crank out operation. The windows offer a contemporary option with a flush exterior and narrow jamb.
These windows have a sleek design and narrow jamb which makes them ideal for replacement applications, minimizing the tear-down of existing frames and walls. Their unique wash mode allows access to both sides of glass from inside the home.
The doors and windows have the Marvin Simulated Divided Lite (SDL) grill design which is an energy-efficient way to create the look of authentic divided lites. SDL bars are permanently adhered to both sides of the glass. They are available with or without a spacer bar installed between the glass to create even more depth.
Beyond a fresh, new look these Marvin Windows and Doors have increased the value of this home, and made it more energy efficient. If you are considering replacing windows or doors in your home, contact us today.
Dimensions In Wood is more than 40 years of custom cabinets, but we want YOU to know the Dimensions we cover are endless: custom cabinets, quality water, appliances, countertops, wooden beams, Marvin windows or doors, and more. We can handle every aspect of your kitchen, bathroom or home remodel.

3100 SQFT, 4 br/3 1/2 bath lakefront home on 1.4 acres. Craftsman details throughout.
Idée de décoration pour une grande façade de maison blanche champêtre en brique de plain-pied avec un toit à quatre pans, un toit en shingle et un toit noir.
Idée de décoration pour une grande façade de maison blanche champêtre en brique de plain-pied avec un toit à quatre pans, un toit en shingle et un toit noir.
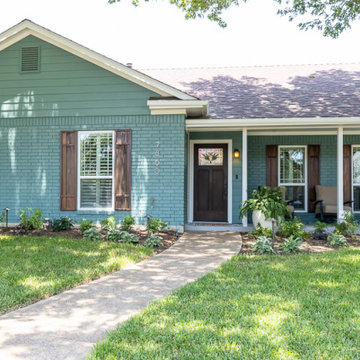
Idée de décoration pour une façade de maison verte craftsman en brique de taille moyenne et de plain-pied avec un toit en shingle et un toit marron.
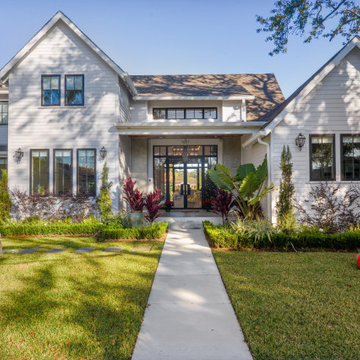
Réalisation d'une façade de maison blanche minimaliste en bardage à clin de taille moyenne et à un étage avec un revêtement en vinyle, un toit en shingle et un toit gris.
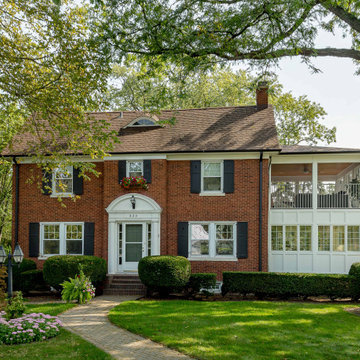
Exemple d'une façade de maison marron chic en brique et bardeaux de taille moyenne et à deux étages et plus avec un toit à croupette, un toit en tuile et un toit marron.
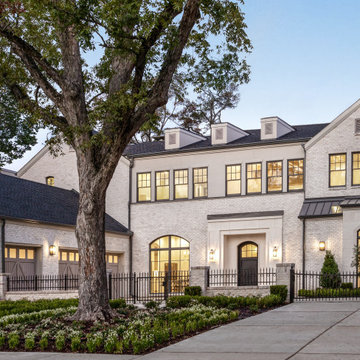
Inspiration pour une grande façade de maison blanche traditionnelle en brique à un étage avec un toit à deux pans, un toit en shingle et un toit noir.

Bracket portico for side door of house. The roof features a shed style metal roof. Designed and built by Georgia Front Porch.
Idée de décoration pour une petite façade de maison orange tradition en brique de plain-pied avec un toit en appentis et un toit en métal.
Idée de décoration pour une petite façade de maison orange tradition en brique de plain-pied avec un toit en appentis et un toit en métal.

Oversized, black, tinted windows with thin trim. Stairwell to front door entry. Upgraded roof with black tiles. Manicured symmetrical lawn care.
Réalisation d'une façade de maison marron vintage en brique de taille moyenne et de plain-pied avec un toit à deux pans et un toit en shingle.
Réalisation d'une façade de maison marron vintage en brique de taille moyenne et de plain-pied avec un toit à deux pans et un toit en shingle.
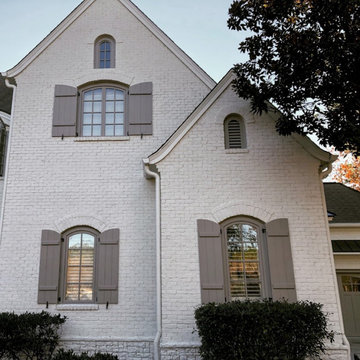
White Painted Brick Using Benjamin Moore & Romabio Masonry Paints
Cette image montre une grande façade de maison blanche traditionnelle en brique à deux étages et plus avec un toit à deux pans et un toit en shingle.
Cette image montre une grande façade de maison blanche traditionnelle en brique à deux étages et plus avec un toit à deux pans et un toit en shingle.
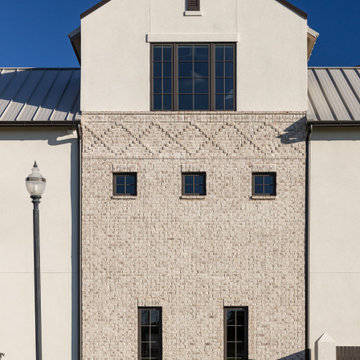
Idées déco pour une grande façade de maison grise contemporaine en brique à deux étages et plus avec un toit à deux pans et un toit en métal.
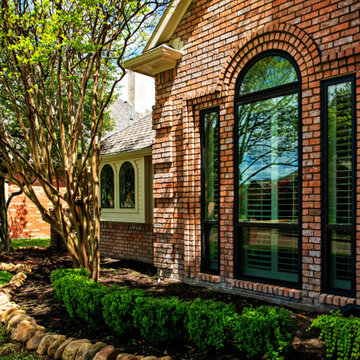
NT Traditions in Plano, TX.
NT Window is a regional leader in the production of premium replacement windows. The company started as a screen manufacturer over 30 years ago and today boasts hundreds of dealers across the Midwest and the Southeastern United States. NT Window prides itself on crafting innovative products that fill specific needs among replacement window clientele.
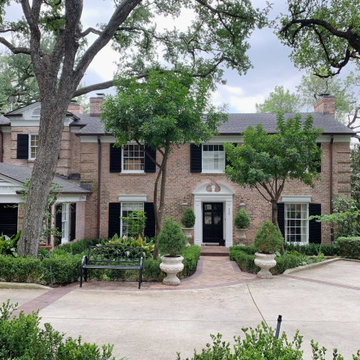
On this elegant traditional brick home, we painted the front door and shutters in Sherwin Williams "Tricorn Black", and all other trim in Benjamin Moore "Pure White". Love the arched door pediment and the herringbone brick front walk!!
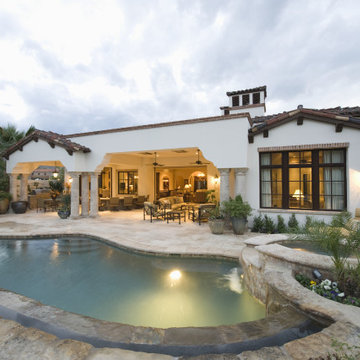
Our approach to the high-end outdoor entertainment space. We sunk the outdoor kitchen space thus creating an intimate face to face with your chef/bartender. An immense awning structure provides an immersive true extension of the indoor living room accented by floor to ceiling doors.

Dark window frames provide a sophisticated curb appeal. Added warmth from the wooden front door and fence completes the look for this modern farmhouse. Featuring Milgard® Ultra™ Series | C650 Windows and Patio doors in Black Bean.
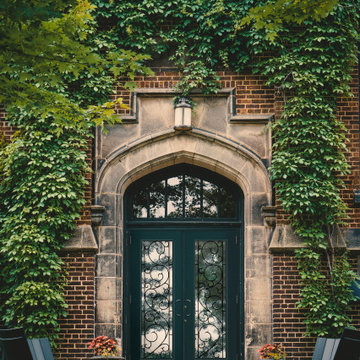
Upgrade your entryway with gorgeous front doors. They will allow natural light to enter your home, but still gives you a privacy rating of 9 out of 10. You can also choose to color your exterior door. We have a bunch of prefinish colors, or you can customize the color yourself!
Door: Belleville Smooth Door Full Lite with Tanglewood Glass with Wrought Iron Caming Glass

Inspiration pour une façade de maison bleue traditionnelle de taille moyenne et à un étage avec un revêtement en vinyle et un toit en shingle.

Charming cottage featuring Winter Haven brick using Federal White mortar.
Inspiration pour une façade de maison blanche traditionnelle en brique avec un toit en shingle.
Inspiration pour une façade de maison blanche traditionnelle en brique avec un toit en shingle.
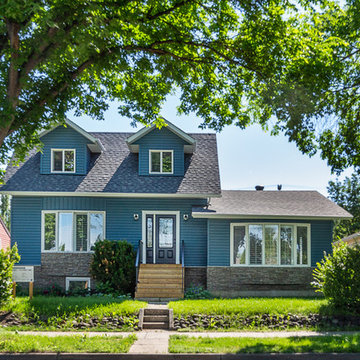
Clients were wanting to expand their 50's era semi-bungalow to a full two storey so they could add one more bedroom and bathroom to their second level. Part of the plan was to create an actual master suite with proper ensuite bathroom and walk-in closet space. Phase one took the project to drywall stage, but later we added phase two where we finished the rest of the second level to finish stage along with a complete refresh of the main level with new finishings including flooring and counter-tops. The exterior of the home was also re-done including new windows, doors, and siding plus roof shingles of course. The result was a great and expanded character bungalow in a very desirable area located close to downtown.
Idées déco de façades de maisons en brique avec un revêtement en vinyle
3