Idées déco de façades de maisons en brique avec un revêtement en vinyle
Trier par :
Budget
Trier par:Populaires du jour
21 - 40 sur 67 339 photos
1 sur 3

Aménagement d'une façade de maison noire moderne en brique et bardage à clin de taille moyenne et de plain-pied avec un toit en appentis, un toit en shingle et un toit noir.
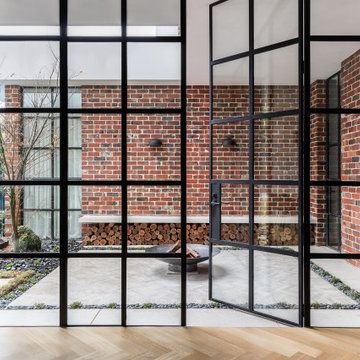
In our Deco House Essendon project we pay homage to the 1940's with Art Deco style elements in this stunning design.
Cette image montre une grande façade de maison design en brique à un étage avec un toit en métal.
Cette image montre une grande façade de maison design en brique à un étage avec un toit en métal.

Right view with a gorgeous 2-car detached garage feauturing Clopay garage doors. View House Plan THD-1389: https://www.thehousedesigners.com/plan/the-ingalls-1389
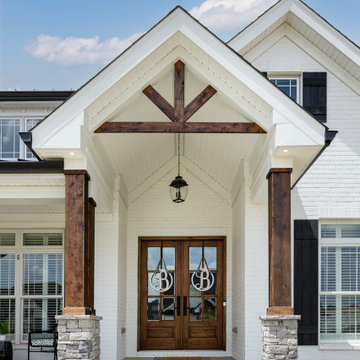
Built by Unbridled Homes in Louisville, KY.
(502) 203-1899
info@UnbridledHomes.com
Cette image montre une façade de maison blanche rustique en brique.
Cette image montre une façade de maison blanche rustique en brique.

Sauna with vinyl siding and aluminum soffits.
Idées déco pour une petite façade de maison noire contemporaine en planches et couvre-joints de plain-pied avec un revêtement en vinyle, un toit en appentis, un toit en métal et un toit noir.
Idées déco pour une petite façade de maison noire contemporaine en planches et couvre-joints de plain-pied avec un revêtement en vinyle, un toit en appentis, un toit en métal et un toit noir.
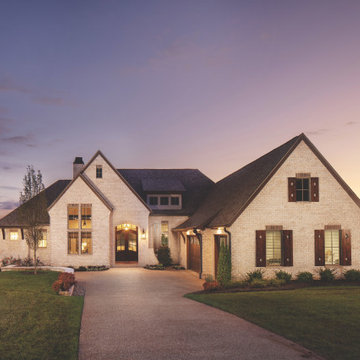
This is an example of French Country built by AR Homes.
Cette photo montre une très grande façade de maison en brique de plain-pied avec un toit en shingle et un toit marron.
Cette photo montre une très grande façade de maison en brique de plain-pied avec un toit en shingle et un toit marron.

Navy Siding/Shakes with accent stone exterior
Cette image montre une façade de maison bleue de taille moyenne et de plain-pied avec un revêtement en vinyle, un toit à deux pans, un toit en shingle et un toit noir.
Cette image montre une façade de maison bleue de taille moyenne et de plain-pied avec un revêtement en vinyle, un toit à deux pans, un toit en shingle et un toit noir.
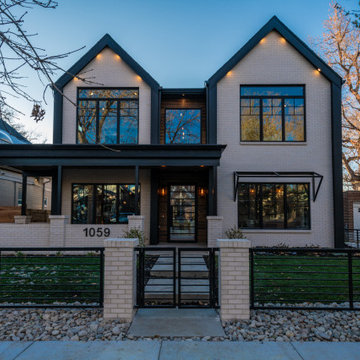
Idées déco pour une façade de maison blanche moderne en brique de taille moyenne et à un étage avec un toit à deux pans, un toit en métal et un toit noir.
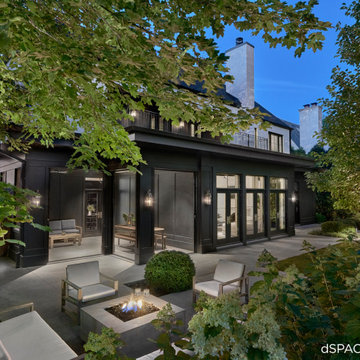
Inspiration pour une grande façade de maison traditionnelle en brique à un étage avec un toit à deux pans, un toit en shingle et un toit gris.

Réalisation d'une très grande façade de maison noire minimaliste en brique et planches et couvre-joints à deux étages et plus avec un toit mixte et un toit noir.

Cette photo montre une façade de maison blanche chic en brique de plain-pied avec un toit plat, un toit en shingle et un toit gris.

Bracket portico for side door of house. The roof features a shed style metal roof. Designed and built by Georgia Front Porch.
Idée de décoration pour une petite façade de maison orange tradition en brique de plain-pied avec un toit en appentis et un toit en métal.
Idée de décoration pour une petite façade de maison orange tradition en brique de plain-pied avec un toit en appentis et un toit en métal.
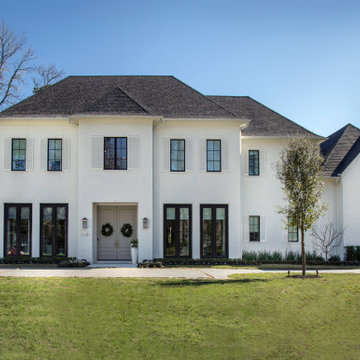
Idées déco pour une façade de maison blanche classique en brique à un étage avec un toit à quatre pans, un toit en shingle et un toit gris.
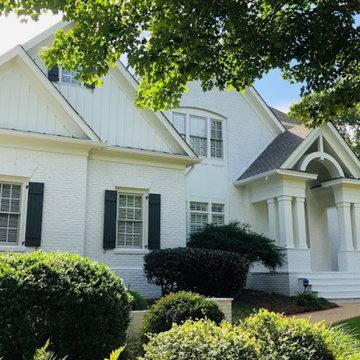
Updated this traditional home with PAINT!!
Idée de décoration pour une grande façade de maison blanche tradition en brique à deux étages et plus avec un toit de Gambrel et un toit en shingle.
Idée de décoration pour une grande façade de maison blanche tradition en brique à deux étages et plus avec un toit de Gambrel et un toit en shingle.

Cette photo montre une façade de maison rouge chic en brique à un étage avec un toit à deux pans, un toit en shingle et un toit gris.

New Orleans Garden District Home
Cette photo montre une grande façade de maison blanche éclectique à un étage avec un revêtement en vinyle, un toit plat et un toit mixte.
Cette photo montre une grande façade de maison blanche éclectique à un étage avec un revêtement en vinyle, un toit plat et un toit mixte.
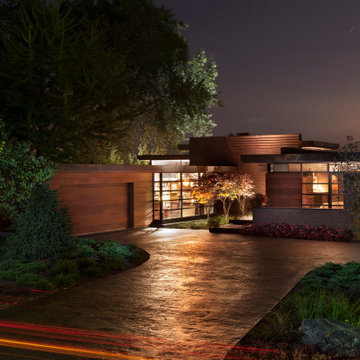
A tea pot, being a vessel, is defined by the space it contains, it is not the tea pot that is important, but the space.
Crispin Sartwell
Located on a lake outside of Milwaukee, the Vessel House is the culmination of an intense 5 year collaboration with our client and multiple local craftsmen focused on the creation of a modern analogue to the Usonian Home.
As with most residential work, this home is a direct reflection of it’s owner, a highly educated art collector with a passion for music, fine furniture, and architecture. His interest in authenticity drove the material selections such as masonry, copper, and white oak, as well as the need for traditional methods of construction.
The initial diagram of the house involved a collection of embedded walls that emerge from the site and create spaces between them, which are covered with a series of floating rooves. The windows provide natural light on three sides of the house as a band of clerestories, transforming to a floor to ceiling ribbon of glass on the lakeside.
The Vessel House functions as a gallery for the owner’s art, motorcycles, Tiffany lamps, and vintage musical instruments – offering spaces to exhibit, store, and listen. These gallery nodes overlap with the typical house program of kitchen, dining, living, and bedroom, creating dynamic zones of transition and rooms that serve dual purposes allowing guests to relax in a museum setting.
Through it’s materiality, connection to nature, and open planning, the Vessel House continues many of the Usonian principles Wright advocated for.
Overview
Oconomowoc, WI
Completion Date
August 2015
Services
Architecture, Interior Design, Landscape Architecture
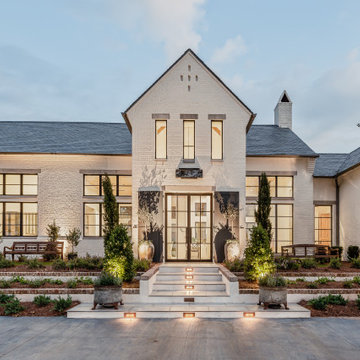
Inspiration pour une grande façade de maison blanche traditionnelle en brique à un étage avec un toit à deux pans et un toit en shingle.
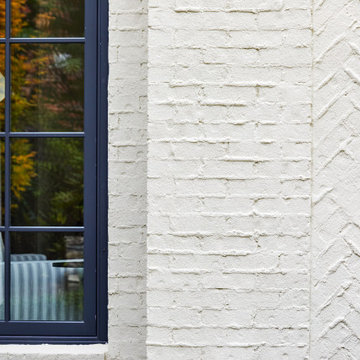
Aménagement d'une grande façade de maison blanche en brique à deux étages et plus avec un toit à deux pans et un toit en shingle.

Working with an award winning home design firm, this home was conceptualized and planned out with the utmost in attention to detail. Unique architectural elements abound, with the most prominent being the curved window set with extended roof overhang that looks a bit like a watch tower. Painting that feature a dark color, ensured that it remained noticeable without overtaking the front facade.
Extensive cedar was used to add a bit of rustic charm to the home, and warm up the exterior. All cedar is stained in Benjamin Moore Hidden Valley. If you look at each side of the highest gable, you will see two cedar beams flaring out. This was such a small detail, but well worth the cost for a crane and many men to lift and secure them in place at 30 feet in height.
Many have asked the guys at Pike what the style of this home is, and neither them nor the architects have a set answer. Pike Properties feels it blends many architectural styles into one unique home. If we had to call it something though, it would be Modern English Country.
Main Body Paint- Benjamin Moore Olympic Mountains
Dark Accent Paint- Benjamin Moore Kendall Charcoal
Gas Lantern- St. James lighting Montrose Large ( https://www.stjameslighting.com/project/montrose/)
Shingles- CertainTeed Landmark Pewter ( https://www.certainteed.com/residential-roofing/products/landmark/)
Idées déco de façades de maisons en brique avec un revêtement en vinyle
2