Idées déco de façades de maisons en brique avec un revêtement en vinyle
Trier par :
Budget
Trier par:Populaires du jour
101 - 120 sur 67 340 photos
1 sur 3
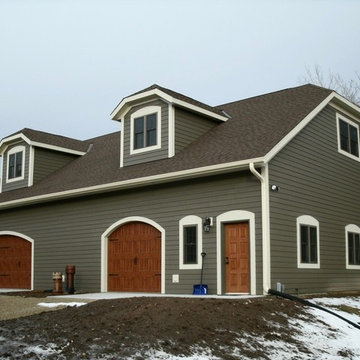
Cette image montre une grande façade de maison grise craftsman de plain-pied avec un revêtement en vinyle et un toit de Gambrel.
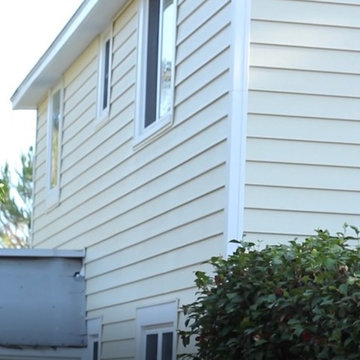
Street view of home after we restored with insulated solid core vinyl siding, vinyl replacement windows, vinyl clad aluminum fascia, and vinyl soffit. This homeowner will save thousands in energy and maintenance costs.
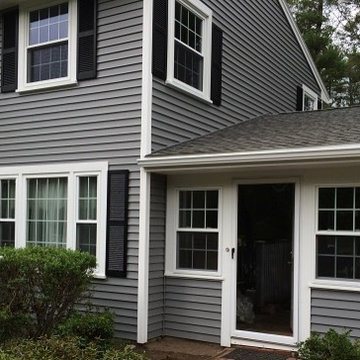
This Lakeville, MA home is now maintenance free and ready for New England weather with vinyl siding & replacement windows!
vinyl siding and replacement windows lakeville maOur crew started by stripping off the old siding and replacing all rotted wood. The entire house was then wrapped with Typar and 19 Harvey Classic replacement windows were installed. Mastic Carvedwood 44 vinyl siding in Granite Gray was installed on the whole home along with 17 Harvey Classic replacement windows and 2 picture windows. Aluminum trim was installed on all windows, doors, soffit, and fascia as well as white corner posts, and all new gutters and downspouts.
The homeowner eliminated the need to paint every 3-4 years with Mastic’s Carvedwood 44 vinyl siding. Manufactured to look like a natural, painted cedar clapboard, this vinyl siding is both durable, fade-resistant and maintenance free!
The windows throughout the home were replaced with Harvey Classic vinyl replacement windows (We’re also a Harvey Elite Series Window Dealer!). The homeowner chose the 8 over 8 grid pattern. Each window is energy star rated and filled with low E argon gas to reduce cooling and heating costs. The Harvey Classic also features easy fingertip operation and tilt-in sashes for easy cleaning.
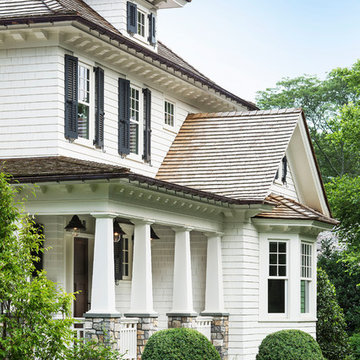
Jon Wallen
Idée de décoration pour une grande façade de maison blanche craftsman à un étage avec un revêtement en vinyle et un toit à quatre pans.
Idée de décoration pour une grande façade de maison blanche craftsman à un étage avec un revêtement en vinyle et un toit à quatre pans.
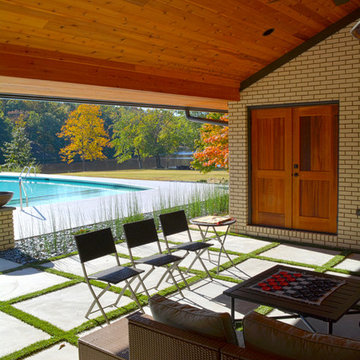
Addition is an In-Law suite that can double as a pool house or guest suite. Massing, details and materials match the existing home to make the addition look like it was always here. New cedar siding and accents help to update the facade of the existing home.
The addition was designed to seamlessly marry with the existing house and provide a covered entertaining area off the pool deck and covered spa.
Photos By: Kimberly Kerl, Kustom Home Design. All rights reserved
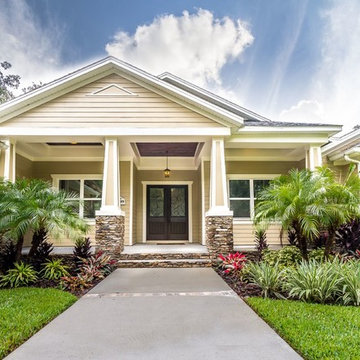
Exemple d'une façade de maison beige craftsman de taille moyenne et de plain-pied avec un revêtement en vinyle et un toit à quatre pans.
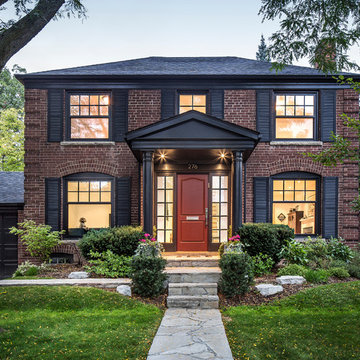
Steven Evans Photography
Idée de décoration pour une façade de maison tradition en brique à un étage avec un toit à quatre pans.
Idée de décoration pour une façade de maison tradition en brique à un étage avec un toit à quatre pans.
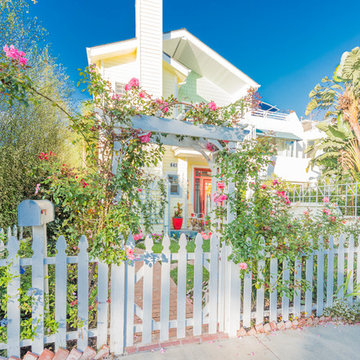
Exemple d'une façade de maison jaune craftsman de taille moyenne et à un étage avec un revêtement en vinyle, un toit à deux pans, un toit en shingle et boîte aux lettres.
Cette image montre une façade de maison verte marine de taille moyenne et à un étage avec un revêtement en vinyle et un toit à deux pans.
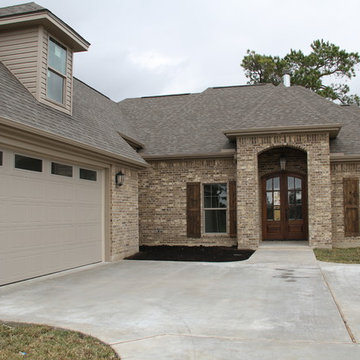
Exemple d'une grande façade de maison marron chic en brique de plain-pied avec un toit à deux pans.
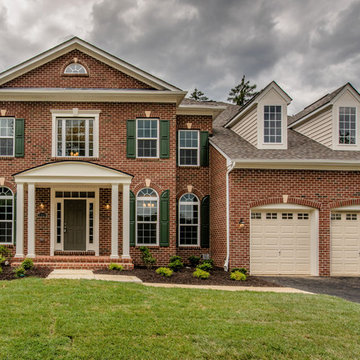
Idée de décoration pour une grande façade de maison rouge tradition en brique à deux étages et plus avec un toit à deux pans.
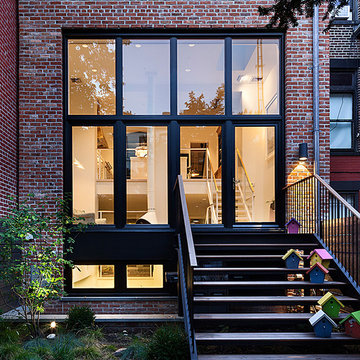
Photography by Francis Dzikowski / OTTO
Cette image montre une façade de maison design en brique.
Cette image montre une façade de maison design en brique.
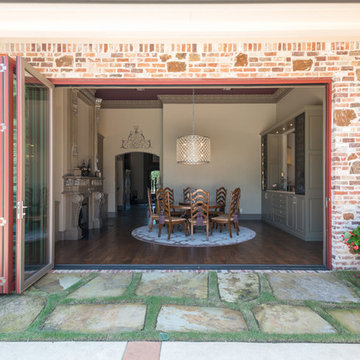
A wall-long set of La Cantina doors can be opened to let fresh air into the dining room. Great for entertaining, this massive door set doesn't restrict a gathering to just inside or outside.
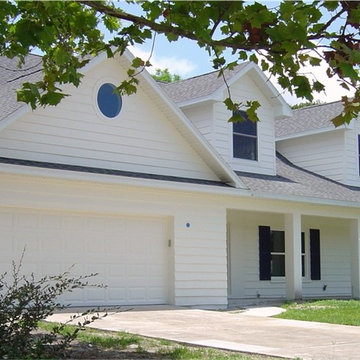
AFTER
Second story addition to Ranch Style Home includes dormer windows
Cette photo montre une grande façade de maison blanche à un étage avec un revêtement en vinyle et un toit à deux pans.
Cette photo montre une grande façade de maison blanche à un étage avec un revêtement en vinyle et un toit à deux pans.
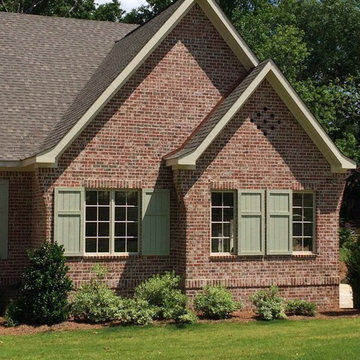
St. Louis with Ivory
Cette image montre une façade de maison rouge traditionnelle en brique.
Cette image montre une façade de maison rouge traditionnelle en brique.
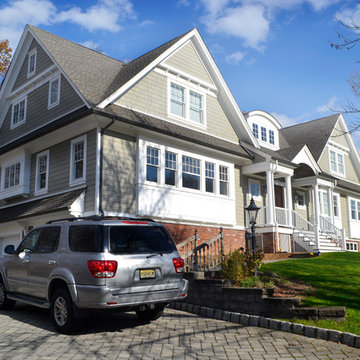
This 2 1/2 Story Colonial features gable dormers, an arched shed dormer, front open porch, brick veneer at its base, large windows with recessed panels, decorative brackets, an attached garage, and a open floor plan.
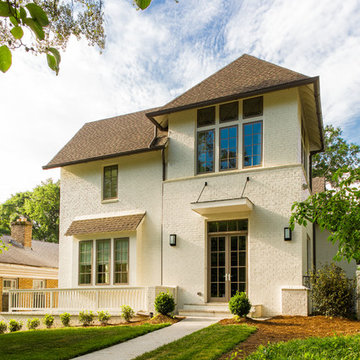
Infill speculative home in the Midtown neighborhood in Atlanta GA
Réalisation d'une grande façade de maison blanche tradition en brique à deux étages et plus avec un toit à quatre pans.
Réalisation d'une grande façade de maison blanche tradition en brique à deux étages et plus avec un toit à quatre pans.
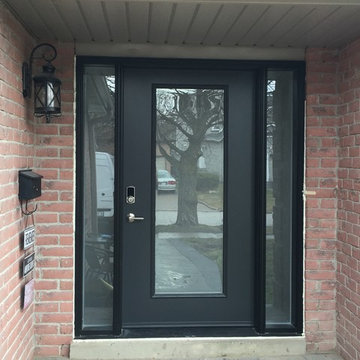
Cette photo montre une façade de maison rouge chic en brique de taille moyenne et à un étage.
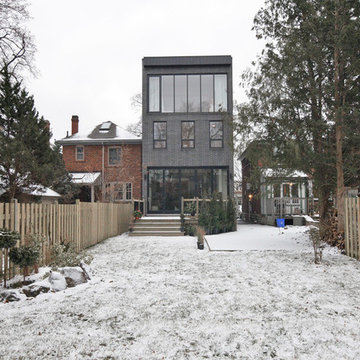
Réalisation d'une façade de maison grise design en brique de taille moyenne et à deux étages et plus avec un toit plat.
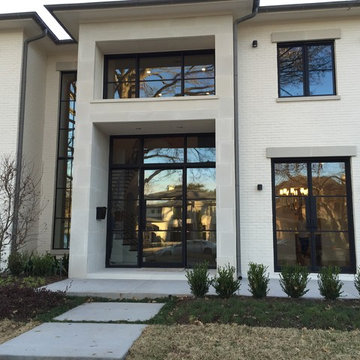
Idée de décoration pour une grande façade de maison blanche minimaliste en brique à un étage avec un toit plat.
Idées déco de façades de maisons en brique avec un revêtement en vinyle
6