Idées déco de façades de maisons en brique et panneau de béton fibré
Trier par :
Budget
Trier par:Populaires du jour
61 - 80 sur 75 357 photos
1 sur 3

This midcentury split level needed an entire gut renovation to bring it into the current century. Keeping the design simple and modern, we updated every inch of this house, inside and out, holding true to era appropriate touches.
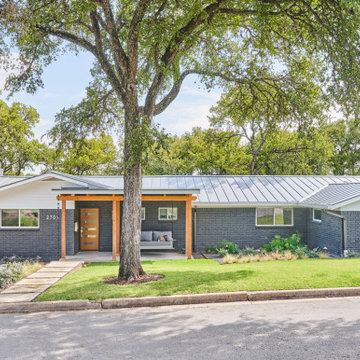
Inspiration pour une façade de maison grise design en brique de taille moyenne et de plain-pied avec un toit en métal.
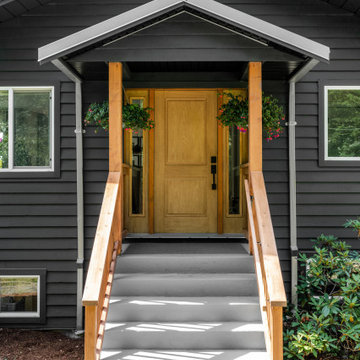
Idée de décoration pour une façade de maison noire champêtre en panneau de béton fibré de taille moyenne et à un étage avec un toit à deux pans, un toit en métal et un toit gris.
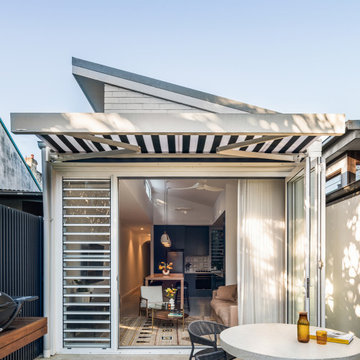
Inspiration pour une petite façade de maison blanche design en brique de plain-pied avec un toit en métal et un toit gris.
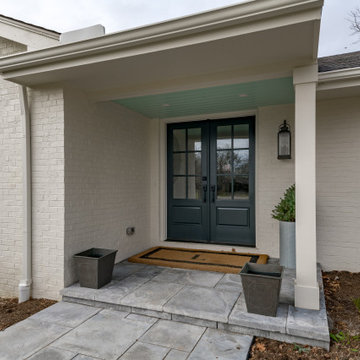
Idée de décoration pour une façade de maison blanche tradition en brique de taille moyenne et de plain-pied avec un toit à deux pans, un toit mixte et un toit noir.
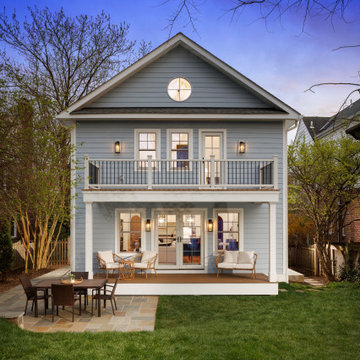
Cette image montre une façade de maison grise traditionnelle en panneau de béton fibré et bardage à clin à un étage avec un toit à deux pans, un toit en shingle et un toit noir.
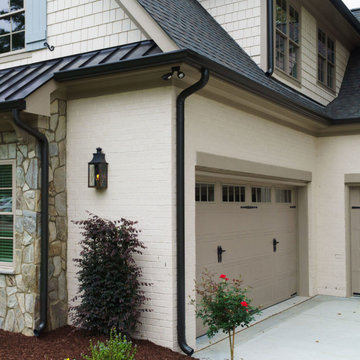
NATURAL and HEALTHY--STEEPED in HISTORY
Whitewashed brick, stone and stucco exteriors are gorgeous with a charming Old-World look and feel. The natural appearance of authentic slaked lime has no equal and is particularly well suited to brick, stone masonry and stucco exterior and interior surfaces. The beauty of lime is in the aging process, as witnessed over countless centuries among the castles and important structures of the Mediterranean regions of Europe. There, countless layers of lime wash provide patina and texture that we can replicate, literally in a single application. Lime occurs naturally and this lime has been aged for 3 years. Slaked lime is unlike any modern acrylic paint finish. It absorbs and calcifies onto the brick making it a mineral-like part of the surface. It naturally breathes and will never peel, blister or flake and requires very little maintenance. Limewash can be applied in a variety of applications giving a one of-a-kind look to your walls and exteriors. And Limewash delivers a unique color and patina that gracefully ages over time developing variations in color and tone. This variable aging process adds to the Old-World drama, becoming more beautiful with time.
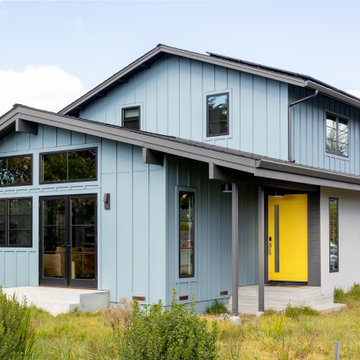
Board and Batten Hardy siding pairs with black Marvin Windows to create a stunning renovation. The renovation includes a second story addition to increase the size and function of the home.
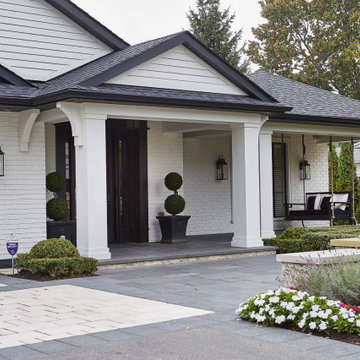
Exterior of an eclectic home with a porch swing.
Inspiration pour une très grande façade de maison blanche bohème en brique de plain-pied avec un toit à quatre pans et un toit en shingle.
Inspiration pour une très grande façade de maison blanche bohème en brique de plain-pied avec un toit à quatre pans et un toit en shingle.
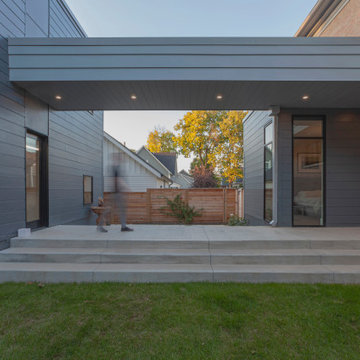
Modern Carriage House connects to Primary Residence with elevated breezeway - New Modern Villa - Old Northside Historic Neighborhood, Indianapolis - Architect: HAUS | Architecture For Modern Lifestyles - Builder: ZMC Custom Homes

Exemple d'une façade de maison noire tendance en panneau de béton fibré et bardage à clin de taille moyenne et à un étage avec un toit en appentis et un toit noir.
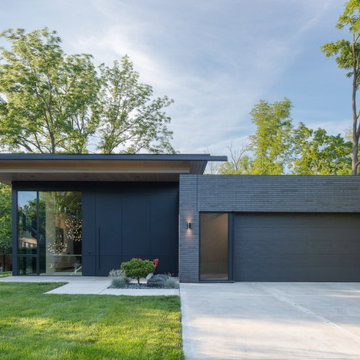
Cette photo montre une façade de maison moderne en brique de plain-pied avec un toit plat.
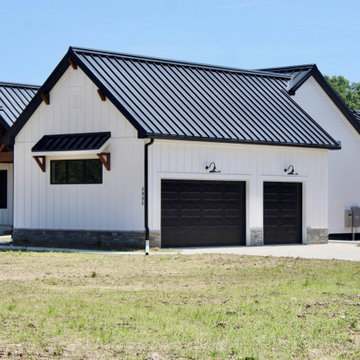
View from the front porch looking up to the porch ceiling
Idées déco pour une façade de maison blanche campagne en panneau de béton fibré et planches et couvre-joints de plain-pied avec un toit en métal et un toit noir.
Idées déco pour une façade de maison blanche campagne en panneau de béton fibré et planches et couvre-joints de plain-pied avec un toit en métal et un toit noir.

A for-market house finished in 2021. The house sits on a narrow, hillside lot overlooking the Square below.
photography: Viktor Ramos
Inspiration pour une façade de maison blanche rustique en panneau de béton fibré et planches et couvre-joints de taille moyenne et à un étage avec un toit mixte et un toit gris.
Inspiration pour une façade de maison blanche rustique en panneau de béton fibré et planches et couvre-joints de taille moyenne et à un étage avec un toit mixte et un toit gris.
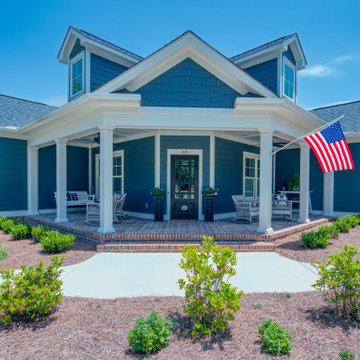
symmetrical corner designed home on corner lot
Cette photo montre une façade de maison bleue chic en panneau de béton fibré et bardage à clin de taille moyenne et à un étage avec un toit à deux pans et un toit en shingle.
Cette photo montre une façade de maison bleue chic en panneau de béton fibré et bardage à clin de taille moyenne et à un étage avec un toit à deux pans et un toit en shingle.
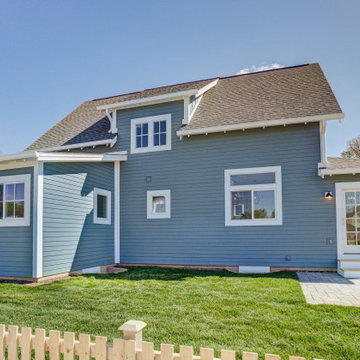
Designed by renowned architect Ross Chapin, the Madison Cottage Home is the epitome of cottage comfort. This three-bedroom, two-bath cottage features an open floorplan connecting the kitchen, dining, and living spaces.
Functioning as a semi-private outdoor room, the front porch is the perfect spot to read a book, catch up with neighbors, or enjoy a family dinner.
Upstairs you'll find two additional bedrooms with large walk-in closets, vaulted ceilings, and oodles of natural light pouring through oversized windows and skylights.

Réalisation d'une grande façade de maison blanche tradition en panneau de béton fibré et bardage à clin à un étage avec un toit à deux pans, un toit en shingle et un toit marron.
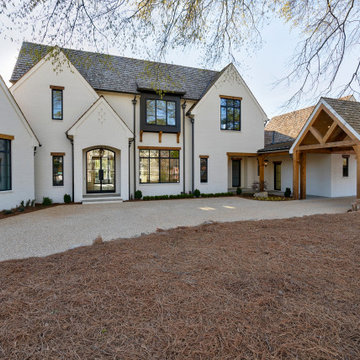
Cette photo montre une grande façade de maison blanche chic en brique à deux étages et plus.

The two-story house consists of a high ceiling that gives the whole place a lighter feel. The client envisioned a coastal home that complements well to the water view and provides the full potential the slot has to offer.
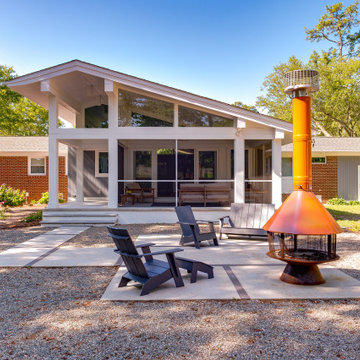
Renovation update and addition to a vintage 1960's suburban ranch house.
Bauen Group - Contractor
Rick Ricozzi - Photographer
Idée de décoration pour une façade de maison blanche vintage en brique et planches et couvre-joints de taille moyenne et de plain-pied avec un toit à deux pans, un toit en shingle et un toit gris.
Idée de décoration pour une façade de maison blanche vintage en brique et planches et couvre-joints de taille moyenne et de plain-pied avec un toit à deux pans, un toit en shingle et un toit gris.
Idées déco de façades de maisons en brique et panneau de béton fibré
4