Idées déco de façades de maisons en brique et panneau de béton fibré
Trier par :
Budget
Trier par:Populaires du jour
81 - 100 sur 75 357 photos
1 sur 3
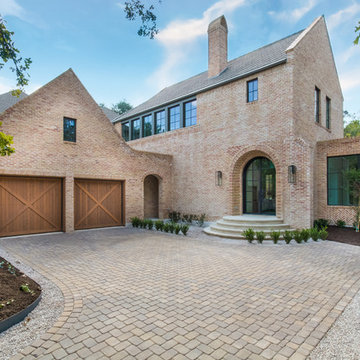
Cette photo montre une façade de maison marron chic en brique à un étage avec un toit à deux pans et un toit en shingle.

Amazing front porch of a modern farmhouse built by Steve Powell Homes (www.stevepowellhomes.com). Photo Credit: David Cannon Photography (www.davidcannonphotography.com)

Gut renovation of 1880's townhouse. New vertical circulation and dramatic rooftop skylight bring light deep in to the middle of the house. A new stair to roof and roof deck complete the light-filled vertical volume. Programmatically, the house was flipped: private spaces and bedrooms are on lower floors, and the open plan Living Room, Dining Room, and Kitchen is located on the 3rd floor to take advantage of the high ceiling and beautiful views. A new oversized front window on 3rd floor provides stunning views across New York Harbor to Lower Manhattan.
The renovation also included many sustainable and resilient features, such as the mechanical systems were moved to the roof, radiant floor heating, triple glazed windows, reclaimed timber framing, and lots of daylighting.
All photos: Lesley Unruh http://www.unruhphoto.com/
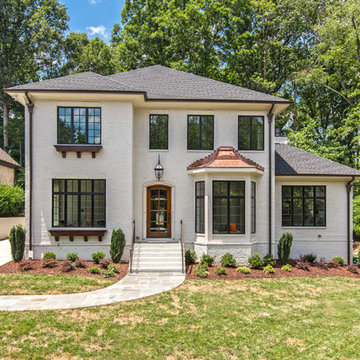
This two-story stunner has a painted brick exterior with dark accents and a pop of copper. The small details add up to create a quintessential french country silhouette, while the interior floor plan meets all of the requirements of a modern family in the city.
Ideally situated in Southpark, the Bridge is a scenic gated community consisting of seven custom homesites, each with its own distinctive character. Build a completely custom home or purchase an existing home designed by our award-winning team. In either case, every Chelsea home is constructed to the highest standards and will meet the exacting Diamond level of Environments for Living.
Credit: Julie Legge
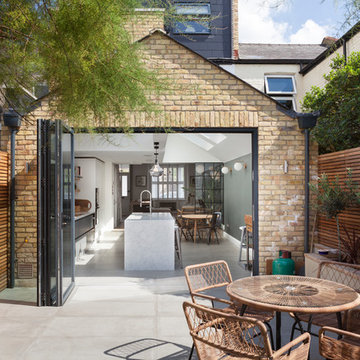
Nathalie Priem
Réalisation d'une façade de maison design en brique de taille moyenne.
Réalisation d'une façade de maison design en brique de taille moyenne.
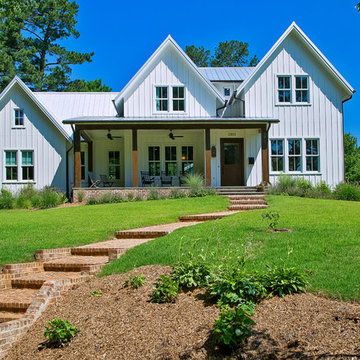
Idées déco pour une façade de maison blanche campagne en panneau de béton fibré de taille moyenne et à un étage avec un toit à deux pans et un toit en métal.
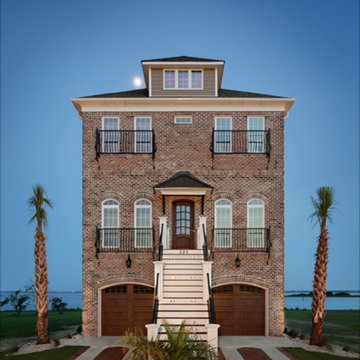
Mountain Photographics; General Shale Brick
Cette image montre une grande façade de maison marron marine en brique à deux étages et plus avec un toit à quatre pans et un toit en shingle.
Cette image montre une grande façade de maison marron marine en brique à deux étages et plus avec un toit à quatre pans et un toit en shingle.

Photo courtesy of Joe Purvis Photos
Idées déco pour une grande façade de maison blanche classique en brique à deux étages et plus avec un toit en shingle.
Idées déco pour une grande façade de maison blanche classique en brique à deux étages et plus avec un toit en shingle.
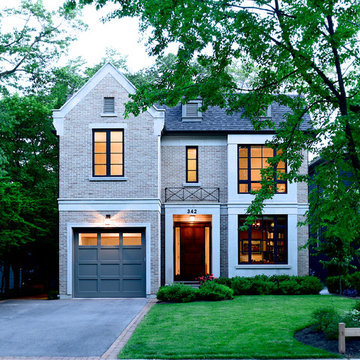
Réalisation d'une façade de maison marron tradition en brique de taille moyenne et à un étage avec un toit à deux pans et un toit en shingle.
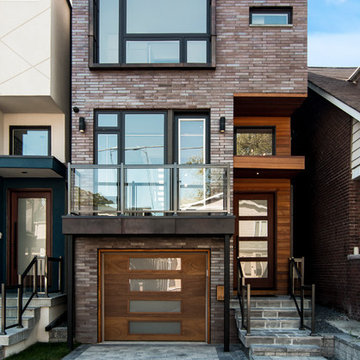
Réalisation d'une façade de maison de ville marron design en brique de taille moyenne et à deux étages et plus avec un toit plat.
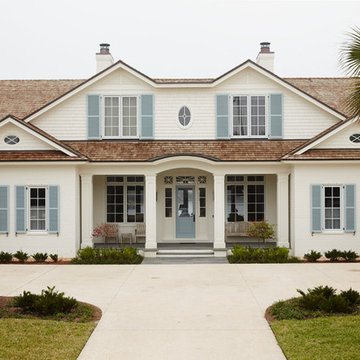
Réalisation d'une très grande façade de maison blanche marine en brique à un étage avec un toit à quatre pans et un toit en shingle.
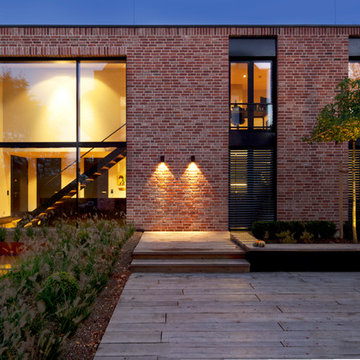
Cette image montre une façade de maison multicolore urbaine en brique de taille moyenne et à un étage avec un toit plat.
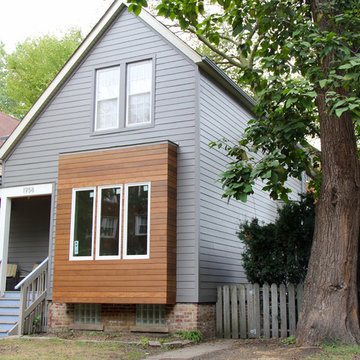
Chicago, IL 60640 Modern Style Home Exterior Remodel with James HardiePlank Lap Siding in new color Aged Pewter and HardieTrim in Sandstone Beige, IPE and Integrity from Marvin Windows.
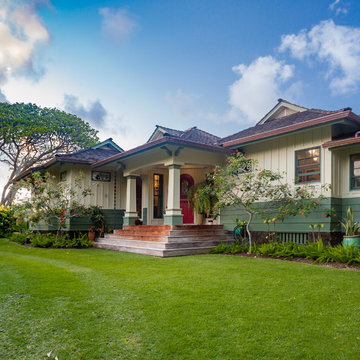
ARCHITECT: TRIGG-SMITH ARCHITECTS
PHOTOS: REX MAXIMILIAN
Cette photo montre une façade de maison verte craftsman en panneau de béton fibré de taille moyenne et de plain-pied avec un toit à quatre pans et un toit en shingle.
Cette photo montre une façade de maison verte craftsman en panneau de béton fibré de taille moyenne et de plain-pied avec un toit à quatre pans et un toit en shingle.
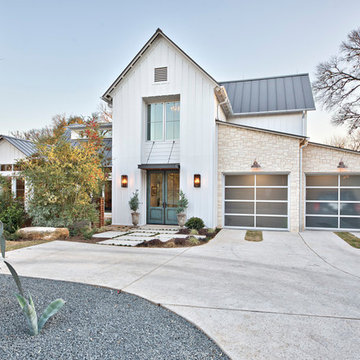
Casey Fry
Inspiration pour une façade de maison blanche rustique en panneau de béton fibré à un étage avec un toit à deux pans.
Inspiration pour une façade de maison blanche rustique en panneau de béton fibré à un étage avec un toit à deux pans.

Idées déco pour une grande façade de maison marron classique en brique à un étage avec un toit à quatre pans et un toit en shingle.
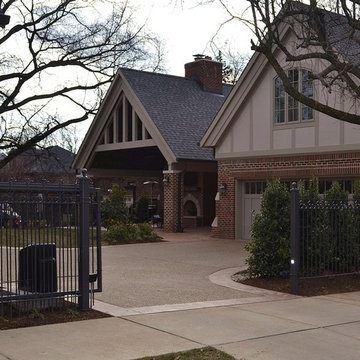
We added a new kitchen and covered terrace wing, and a bar and office wing onto an existing 1920's home. There's also a new mud rm and renovated family room. The rear terrace will have a vaulted roof that compliments the 2nd floor master bath addition on top of the existing garage.
A 1-1/2 story detached garage with a studio above was placed across from the attached garage to define the drive court and driveway entry..
Chris Marshall
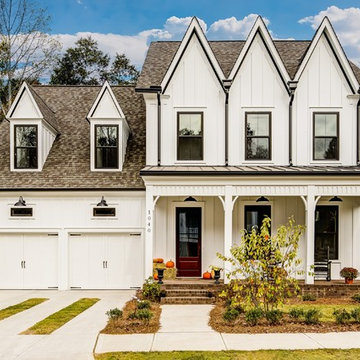
Dramatic peaks and dark trim against white board and batten make this Carpenter Gothic styled exterior stand out.
Réalisation d'une grande façade de maison blanche champêtre en panneau de béton fibré à un étage avec un toit à deux pans.
Réalisation d'une grande façade de maison blanche champêtre en panneau de béton fibré à un étage avec un toit à deux pans.
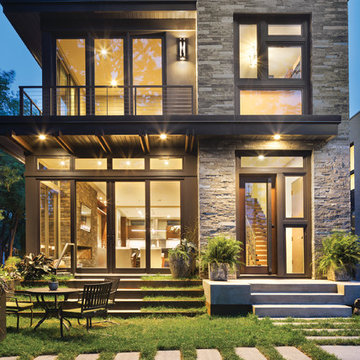
Fully integrated into its elevated home site, this modern residence offers a unique combination of privacy from adjacent homes. The home’s graceful contemporary exterior features natural stone, corten steel, wood and glass — all in perfect alignment with the site. The design goal was to take full advantage of the views of Lake Calhoun that sits within the city of Minneapolis by providing homeowners with expansive walls of Integrity Wood-Ultrex® windows. With a small footprint and open design, stunning views are present in every room, making the stylish windows a huge focal point of the home.
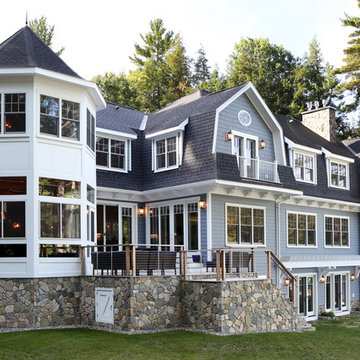
Stunning example of Nantucket style home with gambrel roof, large windows and french doors on all levels facing 260 feet of lake frontage. Beautiful pergola over lower level walk out to lake.
Tom Grimes Photography
Idées déco de façades de maisons en brique et panneau de béton fibré
5