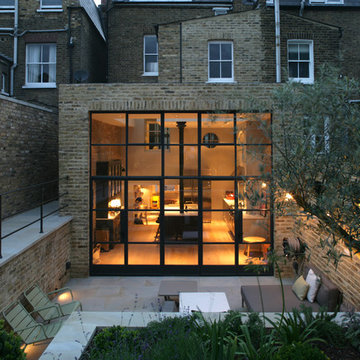Idées déco de façades de maisons en brique et panneau de béton fibré
Trier par :
Budget
Trier par:Populaires du jour
141 - 160 sur 75 357 photos
1 sur 3
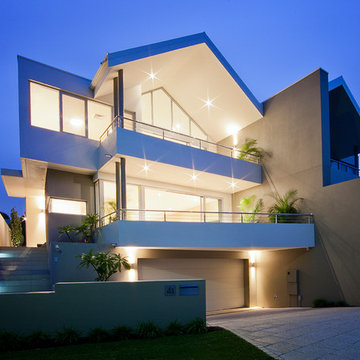
Idée de décoration pour une façade de maison beige minimaliste en brique de taille moyenne et à deux étages et plus avec un toit à deux pans.
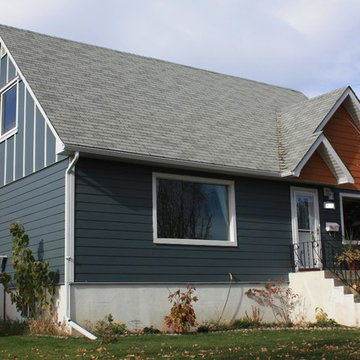
S.I.S. Supply Install Services Ltd.
Cette photo montre une petite façade de maison bleue chic en panneau de béton fibré à niveaux décalés avec un toit à deux pans et un toit en shingle.
Cette photo montre une petite façade de maison bleue chic en panneau de béton fibré à niveaux décalés avec un toit à deux pans et un toit en shingle.

Réalisation d'une façade de maison multicolore craftsman en panneau de béton fibré de taille moyenne et à un étage avec un toit à deux pans et boîte aux lettres.
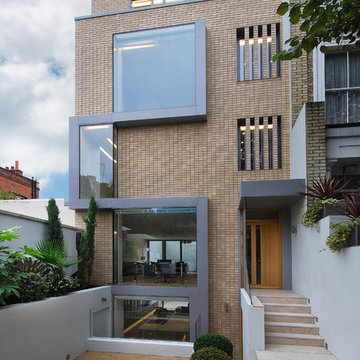
Lyndon Douglas
Idées déco pour une grande façade de maison marron contemporaine en brique à deux étages et plus avec un toit plat.
Idées déco pour une grande façade de maison marron contemporaine en brique à deux étages et plus avec un toit plat.
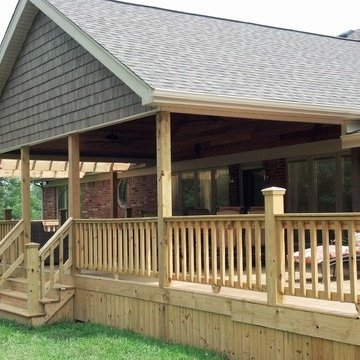
Inspiration pour une grande façade de maison rouge traditionnelle en brique à un étage avec un toit à deux pans.

Idées déco pour une façade de maison blanche classique en brique de taille moyenne et à deux étages et plus avec un toit à quatre pans.
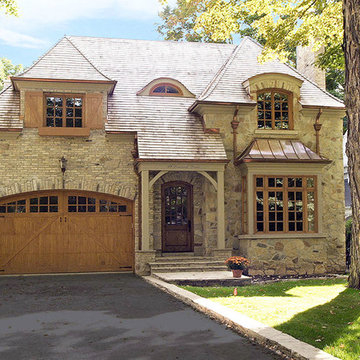
Front facade of reclaimed brick and stone
Cette image montre une grande façade de maison beige en brique à un étage avec un toit à quatre pans et un toit en shingle.
Cette image montre une grande façade de maison beige en brique à un étage avec un toit à quatre pans et un toit en shingle.

Cette photo montre une grande façade de maison chic en brique à deux étages et plus avec un toit à quatre pans.

The front and rear of the house were re-clad with James Hardie board-and-batten siding for a traditional farmhouse feel, while the middle section of the house was re-clad with a more modern large-scale James Hardie cement fiberboard panel system. The front windows were re-designed to provide an ordered facade. The upper window is detailed with barn door shudders.
The downspouts were replaced and re-located to help to break up the different sections of the house, while blending in with the linear siding. Additional Integrity windows were installed on the exposed side of the house to allow for more natural sunlight.
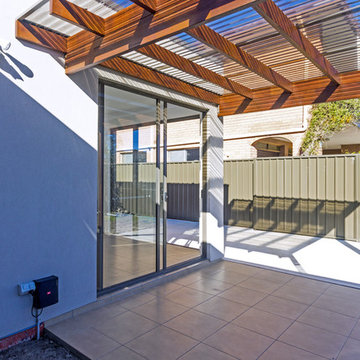
Square modernist design, clean lines with feature hardwood pergola structure and tiled entertainment area.
Cette photo montre une petite façade de maison blanche moderne en panneau de béton fibré de plain-pied.
Cette photo montre une petite façade de maison blanche moderne en panneau de béton fibré de plain-pied.
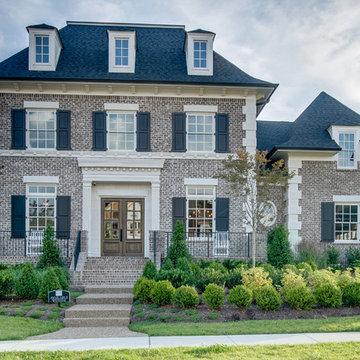
Showcase Photographers, Nashville, TN
Cette photo montre une grande façade de maison grise chic en brique à deux étages et plus avec un toit à quatre pans.
Cette photo montre une grande façade de maison grise chic en brique à deux étages et plus avec un toit à quatre pans.
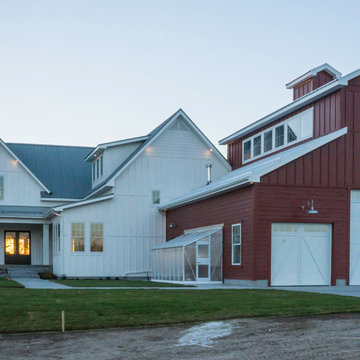
Aménagement d'une façade de maison blanche campagne en panneau de béton fibré de taille moyenne et à un étage avec un toit à deux pans.
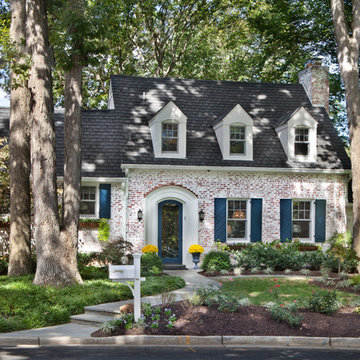
©morgan Howarth Photography
Idée de décoration pour une façade de maison blanche tradition en brique à un étage.
Idée de décoration pour une façade de maison blanche tradition en brique à un étage.
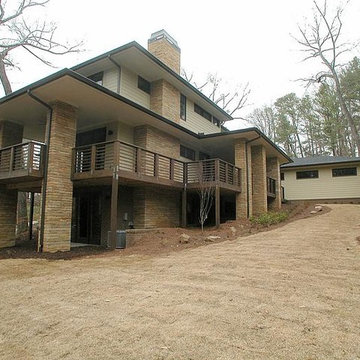
A new Modern Prairie style home in North Atlanta (Buckhead) features five bedrooms and four-and-a-half baths. The exterior is Hardiplank siding with brick foundation and stone accents. The exterior paint color is Favorite Tan (SW6157). The exterior trim, window sash and fascia board color is Seal Skin (SW7675). Designed by Eric Rawlings, Built by Epic Development, Photo by OBEO
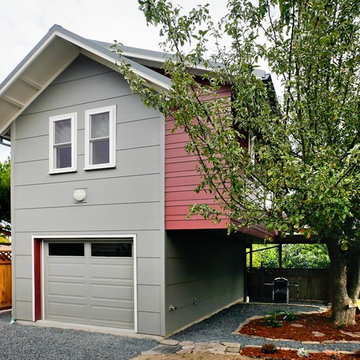
This backyard cottage was built for the owners parents to use as a pied-a-terre while visiting. It houses a generous one car garage with a 320 sf apartment above. It is a cheerful private space for their long visits. The old apple tree was preserved and is slowly being pruned back into shape.
Jim Houston
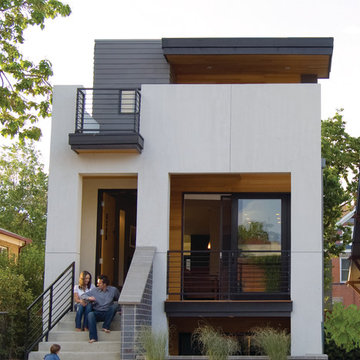
Project by Studio H:T principal in charge Brad Tomecek (now with Tomecek Studio Architecture). This project tests the theory of bringing high quality design to a prefabricated factory setting. Enrolled in the LEED-Home Pilot, this residence completed certification. The modular home was conceived as two boxes that slide above one another to create outdoor living space and a lower covered rear entry. The passive solar design invites large amounts of light from the south while minimizing openings to the east and west. Factory construction saves both time and costs while reducing waste and using a controlled labor force.
Built in a factory north of Denver, the home arrived by flatbed truck in two pieces and was craned into place in about 4 hours providing a fast, sustainable, cost effective alternative to traditional homebuilding techniques. Upgraded lighting fixtures, plumbing fixtures, doors, door hardware, windows, tile and bamboo flooring were incorporated into the design. 80% of the residence was completed in the factory in less than 3 weeks and other items were finished on site including the exterior stucco, garage, metal railing and stair.
Stack-Slide-Stitch describes the conceptual process of how to tie together two distinct modular boxes. Stack refers to setting one modular directly on top of the other. Slide refers to the action that creates an upper southern deck area while simultaneously providing a covered rear entry area. The stitching or interlocking occurs with the upward extension of the lower volume with the front deck walls and with the rear two story vertical.

Inspiration pour une petite façade de maison multicolore minimaliste en panneau de béton fibré à un étage avec un toit papillon, un toit gris et un toit mixte.
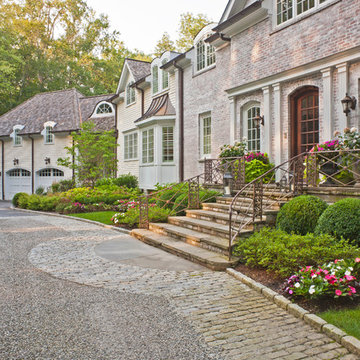
Karen Bussolini
Idée de décoration pour une très grande façade de maison beige tradition en brique à un étage.
Idée de décoration pour une très grande façade de maison beige tradition en brique à un étage.
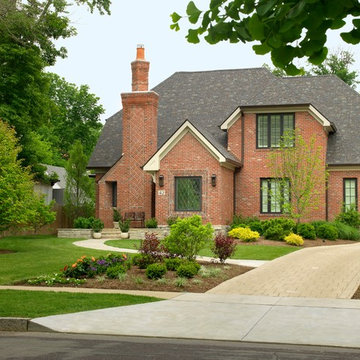
This newly constructed home is the first in its City be recognized as Green. While maintaining its impecable charm and cottage feeling, it is state of the art in Green technology. The appearance of the home blends with and enhances the older neighborhood, while integrating the best in construciton methods and residential technologies.
The home includes an outstanding insulation package; solar panels; geothermal ground source heat humps; ample natural light to reduce the use of artificial lighting; native plantings and vegetation; a variety of enjoyable outdoor spaces; regionally manufactured brick; underground storm water detention system; and an infill site.
The architecture of the house blends with the neighborhood. It is an exquisite cottage, with interior and exterior living spaces. Traditional in style, the home is comfortable yet elegant and serves the homeowner well.
Idées déco de façades de maisons en brique et panneau de béton fibré
8
