Idées déco de façades de maisons en panneau de béton fibré avec un toit gris
Trier par :
Budget
Trier par:Populaires du jour
141 - 160 sur 1 565 photos
1 sur 3
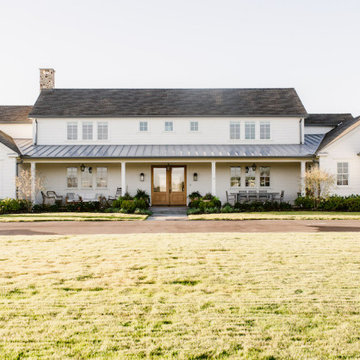
Inspiration pour une grande façade de maison blanche rustique en panneau de béton fibré et bardage à clin à un étage avec un toit à deux pans, un toit en shingle et un toit gris.
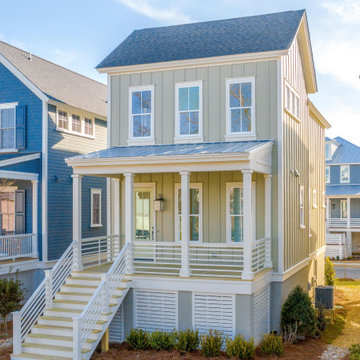
Charming green board and batten cottage with large covered porch.
Aménagement d'une façade de maison verte bord de mer en panneau de béton fibré et planches et couvre-joints à un étage avec un toit à deux pans, un toit en shingle et un toit gris.
Aménagement d'une façade de maison verte bord de mer en panneau de béton fibré et planches et couvre-joints à un étage avec un toit à deux pans, un toit en shingle et un toit gris.

Cette photo montre une grande façade de maison beige industrielle en panneau de béton fibré et planches et couvre-joints à un étage avec un toit à deux pans, un toit en métal et un toit gris.
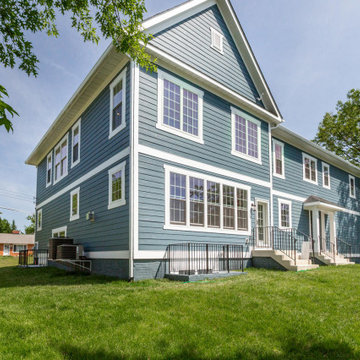
Idée de décoration pour une grande façade de maison bleue craftsman en panneau de béton fibré à deux étages et plus avec un toit en shingle et un toit gris.
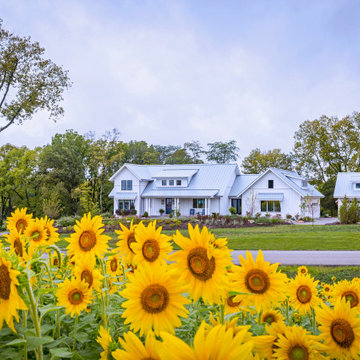
Idée de décoration pour une façade de maison blanche champêtre en panneau de béton fibré et planches et couvre-joints à un étage avec un toit à deux pans, un toit en métal et un toit gris.
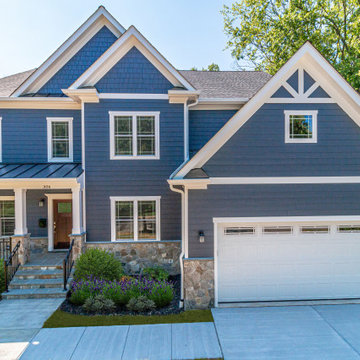
Cette photo montre une façade de maison bleue craftsman en panneau de béton fibré et bardeaux à deux étages et plus avec un toit à deux pans, un toit en shingle et un toit gris.
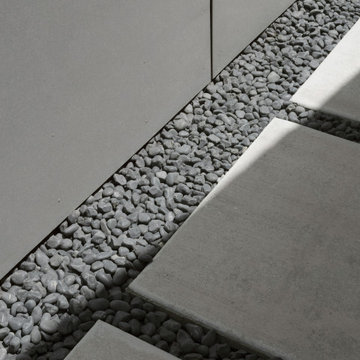
Details
Cette image montre une grande façade de maison grise minimaliste en panneau de béton fibré de plain-pied avec un toit à deux pans, un toit en métal et un toit gris.
Cette image montre une grande façade de maison grise minimaliste en panneau de béton fibré de plain-pied avec un toit à deux pans, un toit en métal et un toit gris.
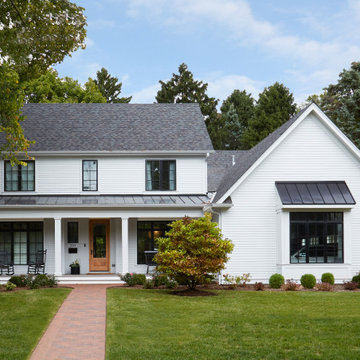
Réalisation d'une grande façade de maison blanche tradition en panneau de béton fibré et bardage à clin à un étage avec un toit mixte et un toit gris.
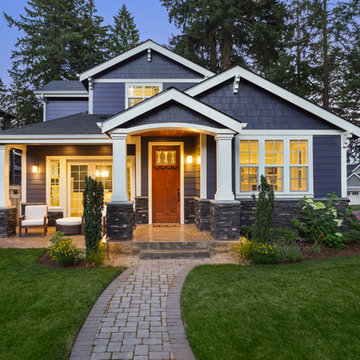
Idée de décoration pour une grande façade de maison grise design en panneau de béton fibré et bardeaux à un étage avec un toit à deux pans, un toit en shingle et un toit gris.
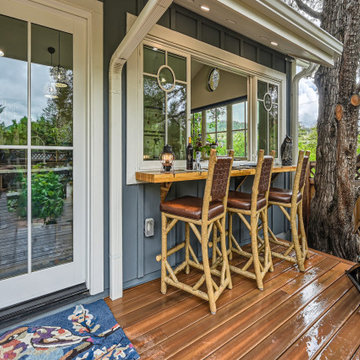
Idées déco pour une petite façade de Tiny House grise montagne en planches et couvre-joints et panneau de béton fibré de plain-pied avec un toit à deux pans, un toit en shingle et un toit gris.
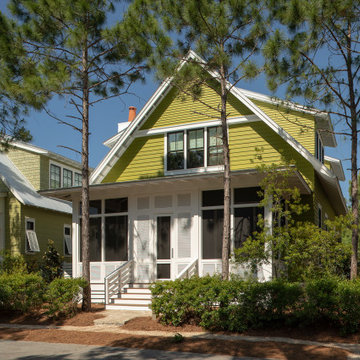
Cette image montre une façade de maison verte traditionnelle en panneau de béton fibré et bardage à clin de taille moyenne et à un étage avec un toit à deux pans, un toit en métal et un toit gris.
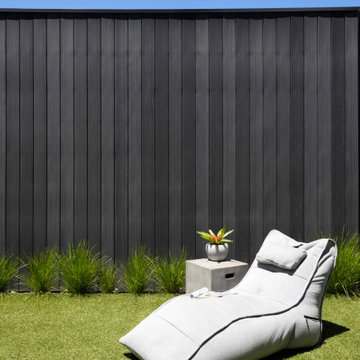
Timber cladding
Exemple d'une grande façade de maison grise moderne en panneau de béton fibré et bardage à clin à un étage avec un toit plat, un toit en métal et un toit gris.
Exemple d'une grande façade de maison grise moderne en panneau de béton fibré et bardage à clin à un étage avec un toit plat, un toit en métal et un toit gris.
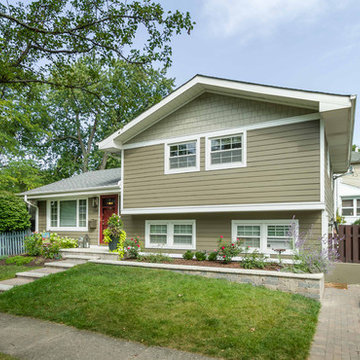
This 1960s split-level home desperately needed a change - not bigger space, just better. We removed the walls between the kitchen, living, and dining rooms to create a large open concept space that still allows a clear definition of space, while offering sight lines between spaces and functions. Homeowners preferred an open U-shape kitchen rather than an island to keep kids out of the cooking area during meal-prep, while offering easy access to the refrigerator and pantry. Green glass tile, granite countertops, shaker cabinets, and rustic reclaimed wood accents highlight the unique character of the home and family. The mix of farmhouse, contemporary and industrial styles make this house their ideal home.
Outside, new lap siding with white trim, and an accent of shake shingles under the gable. The new red door provides a much needed pop of color. Landscaping was updated with a new brick paver and stone front stoop, walk, and landscaping wall.
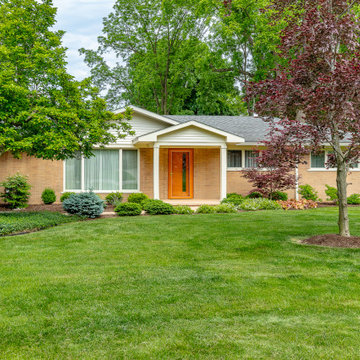
The original ranch had small concrete stoops and zero cover from the elements. We designed a front and back porch with design and function in mind.
Cette image montre une façade de maison beige design en panneau de béton fibré et bardage à clin de taille moyenne et de plain-pied avec un toit à deux pans, un toit en shingle et un toit gris.
Cette image montre une façade de maison beige design en panneau de béton fibré et bardage à clin de taille moyenne et de plain-pied avec un toit à deux pans, un toit en shingle et un toit gris.
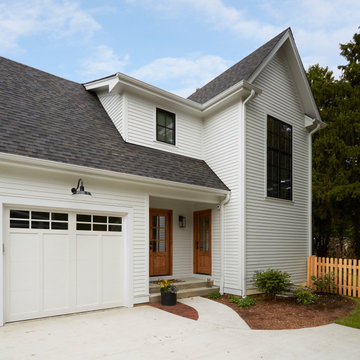
Exemple d'une façade de maison blanche chic en panneau de béton fibré et bardage à clin à un étage avec un toit mixte et un toit gris.
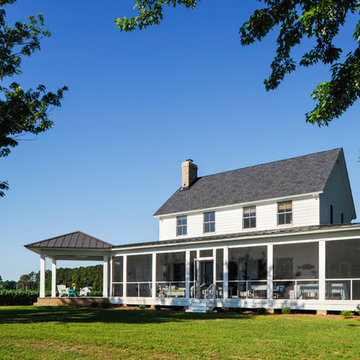
View of the screened porch from the back yard
Photography: Ansel Olson
Idée de décoration pour une façade de maison blanche champêtre en panneau de béton fibré et bardage à clin de taille moyenne et de plain-pied avec un toit à deux pans, un toit mixte et un toit gris.
Idée de décoration pour une façade de maison blanche champêtre en panneau de béton fibré et bardage à clin de taille moyenne et de plain-pied avec un toit à deux pans, un toit mixte et un toit gris.
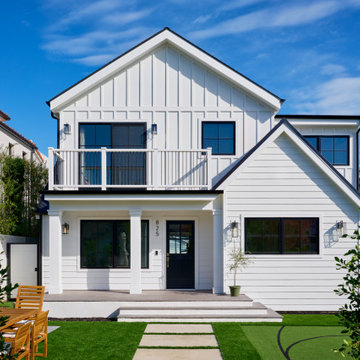
Idées déco pour une grande façade de maison blanche classique en panneau de béton fibré et planches et couvre-joints à un étage avec un toit à deux pans, un toit en shingle et un toit gris.
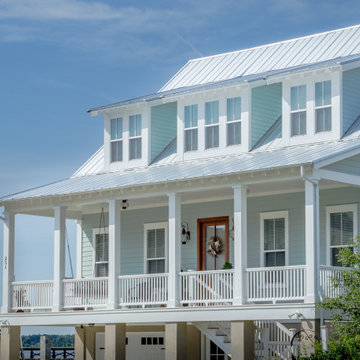
Coastal home with large covered porches, dormers, and standing seam metal roof.
Réalisation d'une façade de maison verte marine en panneau de béton fibré et bardage à clin à un étage avec un toit à deux pans, un toit en métal et un toit gris.
Réalisation d'une façade de maison verte marine en panneau de béton fibré et bardage à clin à un étage avec un toit à deux pans, un toit en métal et un toit gris.
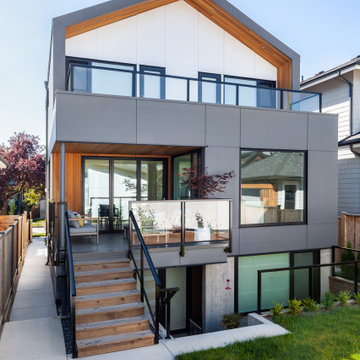
A Vancouver new build pops in a neighborhood full of post-war homes. This custom home was designed in a modern esthetic to reflect a young couple’s happening lifestyle. The working duo plan to start a family so will have little time for home maintenance. At the top of their list of wants were durable, quality materials that perform. Clad in James Hardie with cedar accents, a metal roof and fibreglass powder coating windows this home is set for exceptional longevity.
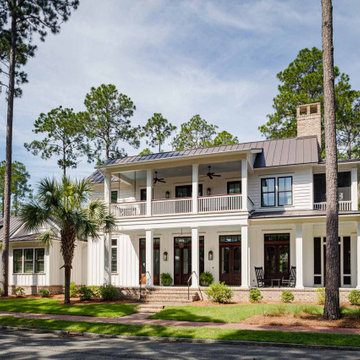
Board and batten mixed with lap siding, mahogany doors, Bevolo copper gas lanterns, screened side porch and master suite face "borrowed" views of the May River across the street.
Idées déco de façades de maisons en panneau de béton fibré avec un toit gris
8