Idées déco de façades de maisons en panneau de béton fibré avec un toit gris
Trier par :
Budget
Trier par:Populaires du jour
61 - 80 sur 1 565 photos
1 sur 3
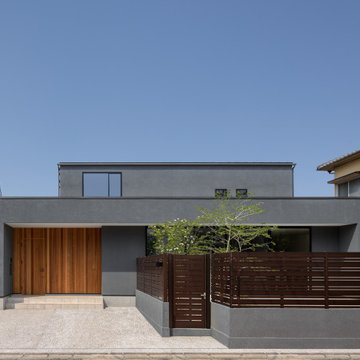
古くから形成された住宅地の計画です
夫婦と子供3人のための住居の計画で収納を確保しながら
スッキリとしたインテリアになること目指して設計しました、1階はLDKと水回り、書斎、家族全員のクローゼットキッチンの一部を兼ねるパントリーとし、2階は寝室子供室を設けています
Exemple d'une façade de maison grise moderne en panneau de béton fibré de taille moyenne et à un étage avec un toit plat et un toit gris.
Exemple d'une façade de maison grise moderne en panneau de béton fibré de taille moyenne et à un étage avec un toit plat et un toit gris.
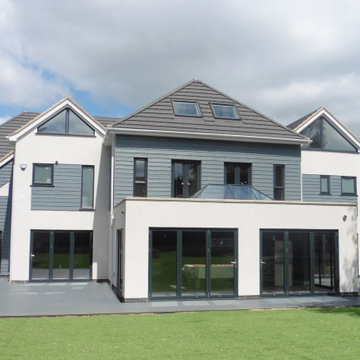
One of our most remarkable transformations, this remains a stunning property in a very prominent location on the street scene. The house previously was very dated but with a large footprint to work with. The footprint was extended again by about 50%, in order to accommodate effectively two families. Our client was willing to take a risk and go for a contemporary design that pushed the boundaries of what many others would feel comfortable with. We were able to explore materials, glazing and the overall form of the proposal to such an extent that the cladding manufacturers even used this project as a case study.
The proposal contains a cinema room, dedicated playroom and a vast living space leading to the orangery. The children’s bedrooms were all customised by way of hand-painted murals in individual themes.
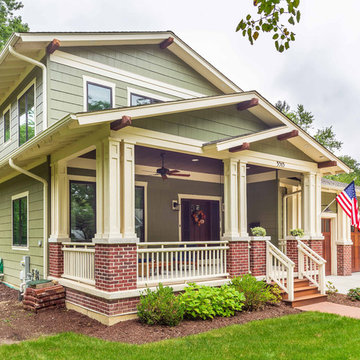
Front elevation, highlighting double-gable entry at the front porch with double-column detail at the porch and garage. Exposed rafter tails and cedar brackets are shown, along with gooseneck vintage-style fixtures at the garage doors. Front porch is finished with tongue and groove paneling, recessed lights and ceiling fan.
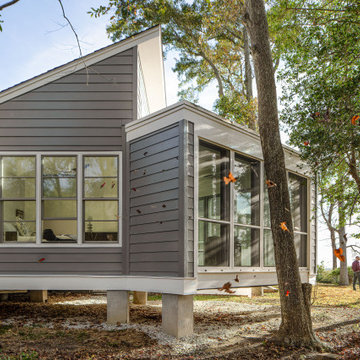
The addition is designed to match the existing bungalow in scale and materials, but with a modern roof line to let natural light deep into the space.
Aménagement d'une façade de maison grise moderne en panneau de béton fibré et bardage à clin de taille moyenne et de plain-pied avec un toit en appentis, un toit en shingle et un toit gris.
Aménagement d'une façade de maison grise moderne en panneau de béton fibré et bardage à clin de taille moyenne et de plain-pied avec un toit en appentis, un toit en shingle et un toit gris.

Aménagement d'une petite façade de Tiny House grise contemporaine en panneau de béton fibré et planches et couvre-joints de plain-pied avec un toit à quatre pans, un toit en shingle et un toit gris.
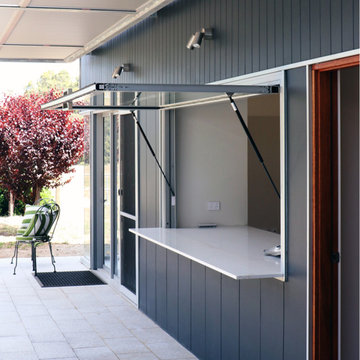
A tilt up servery window opens from the bar area to the alfresco dining & pool terrace.
Exemple d'une façade de maison grise tendance en panneau de béton fibré avec un toit gris.
Exemple d'une façade de maison grise tendance en panneau de béton fibré avec un toit gris.
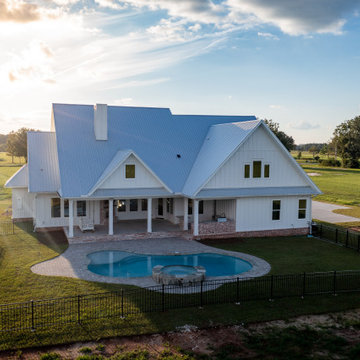
Aménagement d'une grande façade de maison blanche campagne en panneau de béton fibré et planches et couvre-joints à un étage avec un toit à deux pans, un toit en métal et un toit gris.
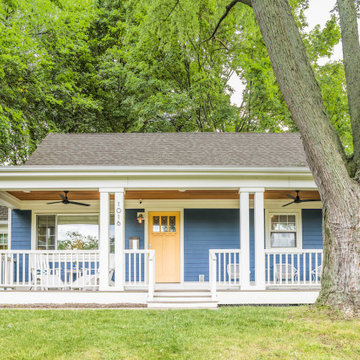
Design and Build by Meadowlark Design+Build in Ann Arbor, Michigan. Photography by Sean Carter, Ann Arbor, Michigan.
Cette photo montre une façade de maison bleue craftsman en panneau de béton fibré et bardeaux de taille moyenne et à un étage avec un toit à deux pans, un toit en shingle et un toit gris.
Cette photo montre une façade de maison bleue craftsman en panneau de béton fibré et bardeaux de taille moyenne et à un étage avec un toit à deux pans, un toit en shingle et un toit gris.

Need extra space in your life? An ADU may be the right solution for you! Whether you call it a casita, granny flat, cottage, or in-law suite, an ADU comes in many shapes and styles and can be customized to fit your specific needs. At Studio Shed, we provide everything from fully customizable solutions to turnkey design packages, so you can find the perfect ADU for your life.
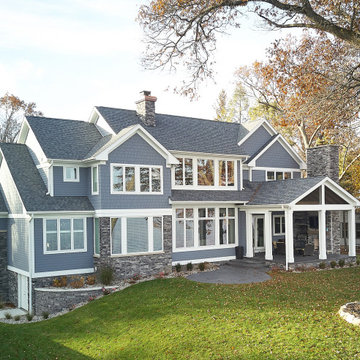
Beautiful back patio and covered porch with views of the lake.
Photo by Ashley Avila Photography
Cette image montre une façade de maison bleue marine en panneau de béton fibré à deux étages et plus avec un toit à deux pans, un toit en shingle et un toit gris.
Cette image montre une façade de maison bleue marine en panneau de béton fibré à deux étages et plus avec un toit à deux pans, un toit en shingle et un toit gris.

Cette photo montre une façade de maison mitoyenne blanche tendance en panneau de béton fibré et bardeaux de taille moyenne et à deux étages et plus avec un toit plat, un toit mixte et un toit gris.
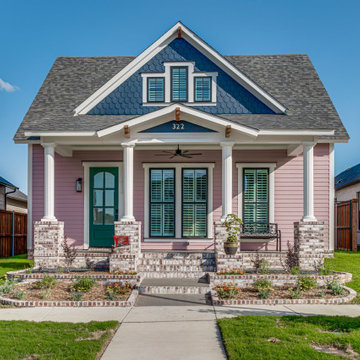
Réalisation d'une façade de maison rose craftsman en panneau de béton fibré et bardage à clin de taille moyenne et à un étage avec un toit à deux pans, un toit en shingle et un toit gris.
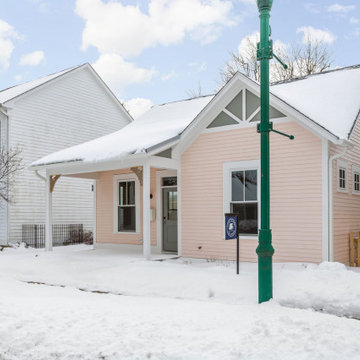
Exemple d'une petite façade de maison rose craftsman en panneau de béton fibré de plain-pied avec un toit mixte et un toit gris.
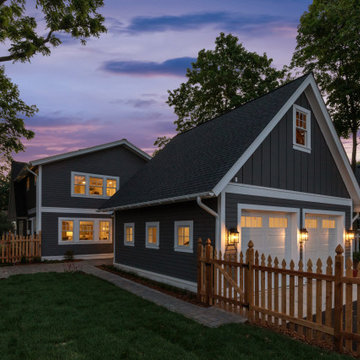
Idée de décoration pour une façade de maison grise tradition en panneau de béton fibré de taille moyenne et à un étage avec un toit à deux pans, un toit en shingle et un toit gris.
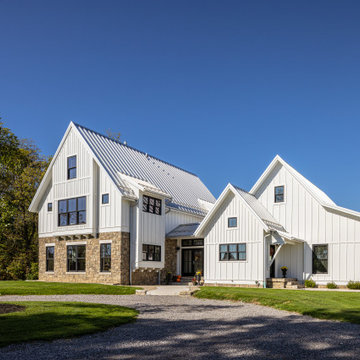
This modern farmhouse is a custom home in Findlay, Ohio.
Cette image montre une grande façade de maison blanche rustique en panneau de béton fibré et planches et couvre-joints à trois étages et plus avec un toit à deux pans, un toit en métal et un toit gris.
Cette image montre une grande façade de maison blanche rustique en panneau de béton fibré et planches et couvre-joints à trois étages et plus avec un toit à deux pans, un toit en métal et un toit gris.
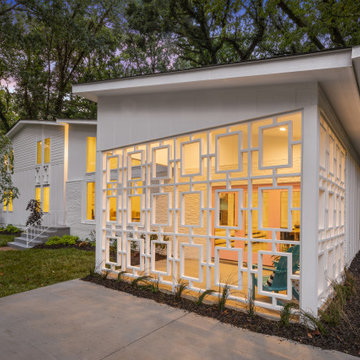
Mid-Century Modern home designed and developed by Gary Crowe!
Inspiration pour une grande façade de maison blanche vintage en panneau de béton fibré et bardage à clin à un étage avec un toit en appentis, un toit en shingle et un toit gris.
Inspiration pour une grande façade de maison blanche vintage en panneau de béton fibré et bardage à clin à un étage avec un toit en appentis, un toit en shingle et un toit gris.
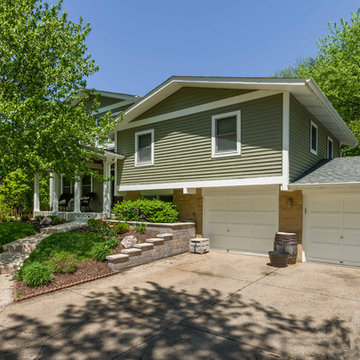
This 1964 split-level looked like every other house on the block before adding a 1,000sf addition over the existing Living, Dining, Kitchen and Family rooms. New siding, trim and columns were added throughout, while the existing brick remained.
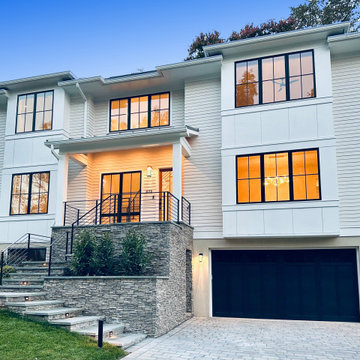
New Contemporary home with hip roofs, paneled box bays, stacked stone front porch, front garage at lower level.
Idées déco pour une grande façade de maison beige contemporaine en panneau de béton fibré et bardage à clin à deux étages et plus avec un toit à quatre pans, un toit en shingle et un toit gris.
Idées déco pour une grande façade de maison beige contemporaine en panneau de béton fibré et bardage à clin à deux étages et plus avec un toit à quatre pans, un toit en shingle et un toit gris.

Remodel of split level home turning it into a modern farmhouse
Réalisation d'une grande façade de maison grise champêtre en panneau de béton fibré et bardage à clin à niveaux décalés avec un toit à deux pans, un toit en shingle et un toit gris.
Réalisation d'une grande façade de maison grise champêtre en panneau de béton fibré et bardage à clin à niveaux décalés avec un toit à deux pans, un toit en shingle et un toit gris.

We love the view of the front door in this home with wide front entrance deck with Trex decking for low maitenance. Welcoming and grand - this home has it all.
Photo by Brice Ferre
Idées déco de façades de maisons en panneau de béton fibré avec un toit gris
4